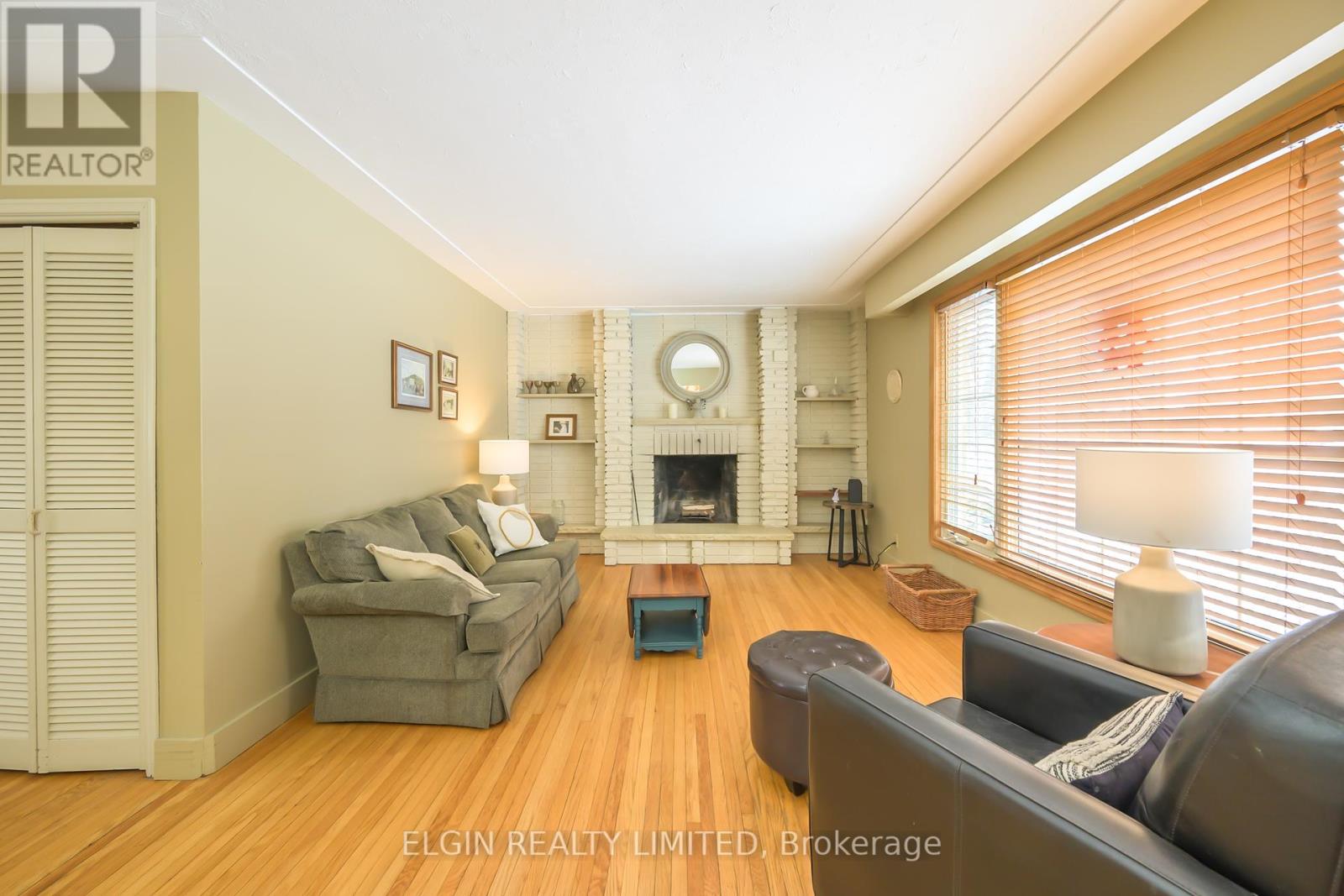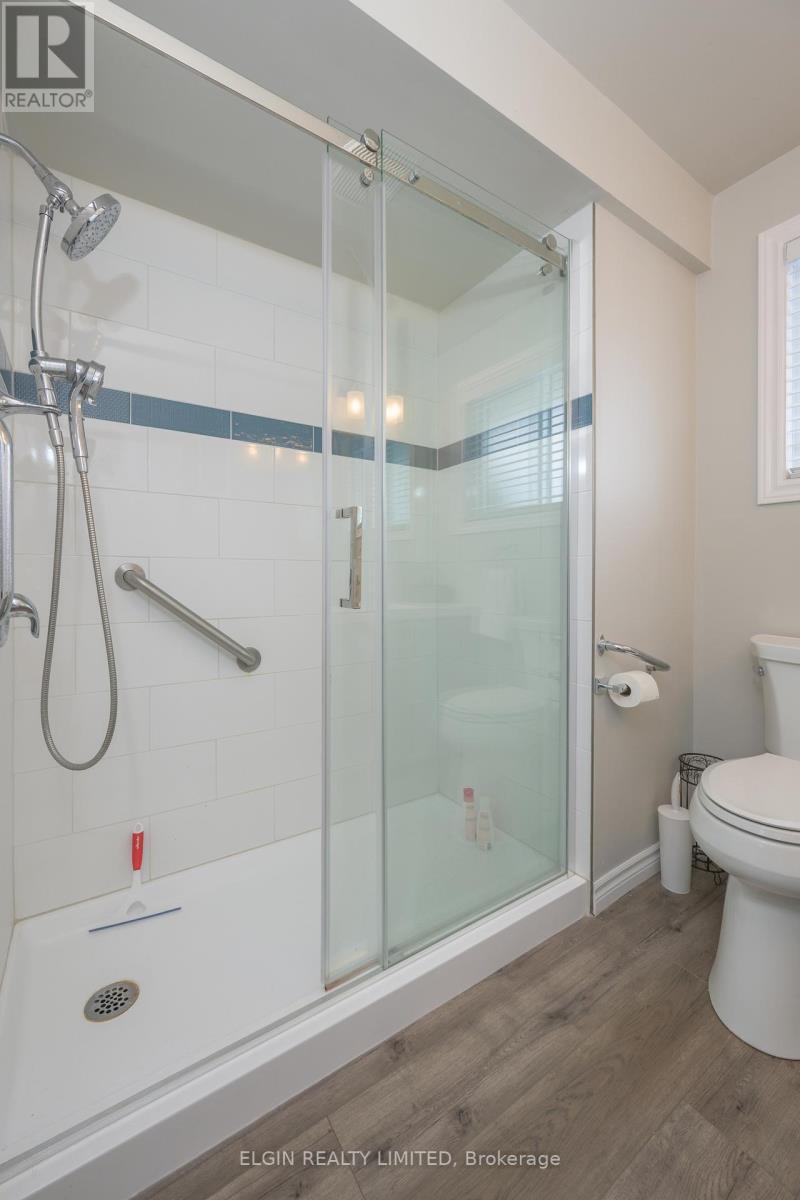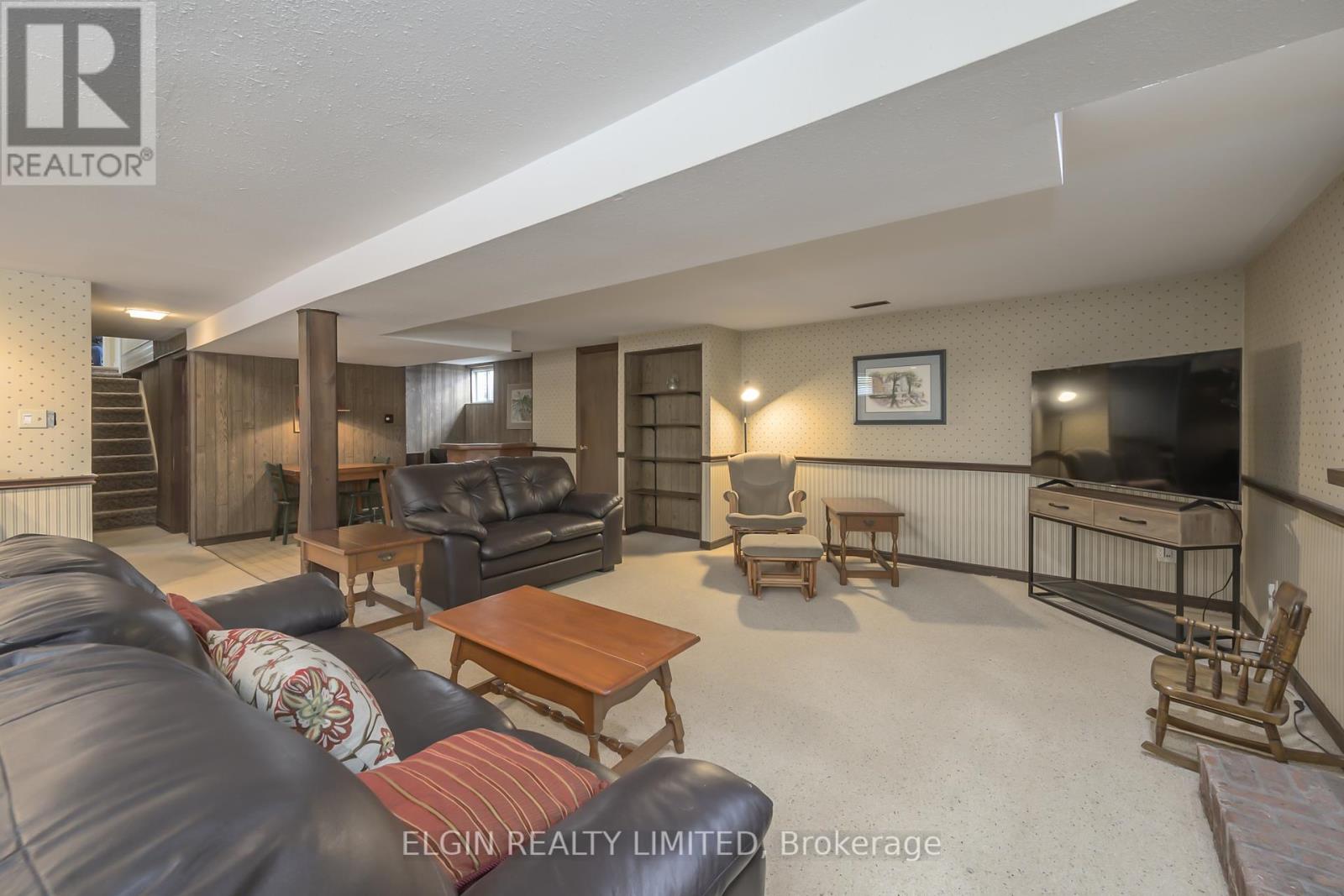48 Marlene Street, Central Elgin, Ontario N5R 1B6 (27908331)
48 Marlene Street Central Elgin, Ontario N5R 1B6
$617,500
Location! Location! This sought after Norman subdivision just south of St Thomas is a place you buy and never leave. Country living with all the amenities close at hand. Solid brick bungalow, situated on a 1/2 acre lot with mature trees and a quiet street. 3 bedrooms on the main level and a +1 master bedroom at the other end of the house a few steps down. This is great for privacy or if you wanted to use it as an office. The home is cozy with two fireplaces, original hardwood, and the classic bar in the finished lower level rec room. There is 2 rear entrances, one enters into a convenient mudroom, keeping the mess from the rest of the house. The second rear door exits off the kitchen onto a rear deck with a metal gazebo great for quick BBQ access.. The deck has built in seating, for entertaining in your rear yard. The septic is located in the front leaving the rear yard open for a pool. The double wide driveway leads to a detached double garage. Updates include bathroom, some windows, a/c approx. 7 years. (id:46416)
Property Details
| MLS® Number | X11969993 |
| Property Type | Single Family |
| Community Name | Rural Central Elgin |
| Parking Space Total | 4 |
Building
| Bathroom Total | 1 |
| Bedrooms Above Ground | 4 |
| Bedrooms Total | 4 |
| Age | 51 To 99 Years |
| Amenities | Fireplace(s) |
| Appliances | Water Heater, Dryer, Stove, Washer, Refrigerator |
| Architectural Style | Bungalow |
| Basement Development | Partially Finished |
| Basement Type | N/a (partially Finished) |
| Construction Style Attachment | Detached |
| Cooling Type | Central Air Conditioning |
| Exterior Finish | Brick Veneer |
| Fireplace Present | Yes |
| Fireplace Total | 2 |
| Foundation Type | Block |
| Heating Fuel | Natural Gas |
| Heating Type | Forced Air |
| Stories Total | 1 |
| Type | House |
Parking
| Detached Garage | |
| Garage |
Land
| Acreage | No |
| Sewer | Septic System |
| Size Depth | 165 Ft |
| Size Frontage | 132 Ft |
| Size Irregular | 132 X 165 Ft |
| Size Total Text | 132 X 165 Ft |
Rooms
| Level | Type | Length | Width | Dimensions |
|---|---|---|---|---|
| Basement | Recreational, Games Room | 6.4 m | 5.94 m | 6.4 m x 5.94 m |
| Basement | Recreational, Games Room | 3.05 m | 3.05 m | 3.05 m x 3.05 m |
| Basement | Laundry Room | 4.27 m | 2.38 m | 4.27 m x 2.38 m |
| Main Level | Living Room | 6.1 m | 3.35 m | 6.1 m x 3.35 m |
| Main Level | Kitchen | 3.35 m | 2.44 m | 3.35 m x 2.44 m |
| Main Level | Dining Room | 3.66 m | 2.44 m | 3.66 m x 2.44 m |
| Main Level | Bedroom | 5.8 m | 3.35 m | 5.8 m x 3.35 m |
| Main Level | Bedroom 2 | 3.05 m | 2.44 m | 3.05 m x 2.44 m |
| Main Level | Bedroom 3 | 3.2 m | 2.6 m | 3.2 m x 2.6 m |
| Main Level | Bedroom 4 | 3.73 m | 3.05 m | 3.73 m x 3.05 m |
https://www.realtor.ca/real-estate/27908331/48-marlene-street-central-elgin-rural-central-elgin
Interested?
Contact us for more information
Contact me
Resources
About me
Yvonne Steer, Elgin Realty Limited, Brokerage - St. Thomas Real Estate Agent
© 2024 YvonneSteer.ca- All rights reserved | Made with ❤️ by Jet Branding







































