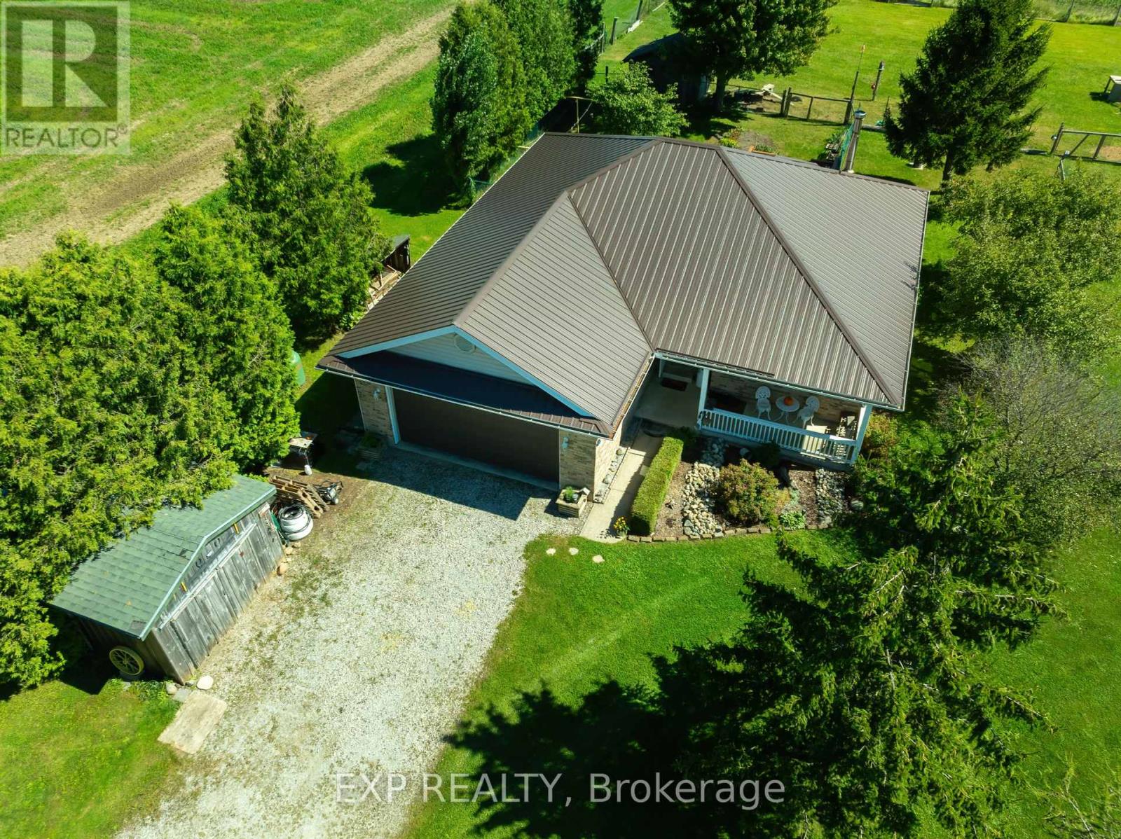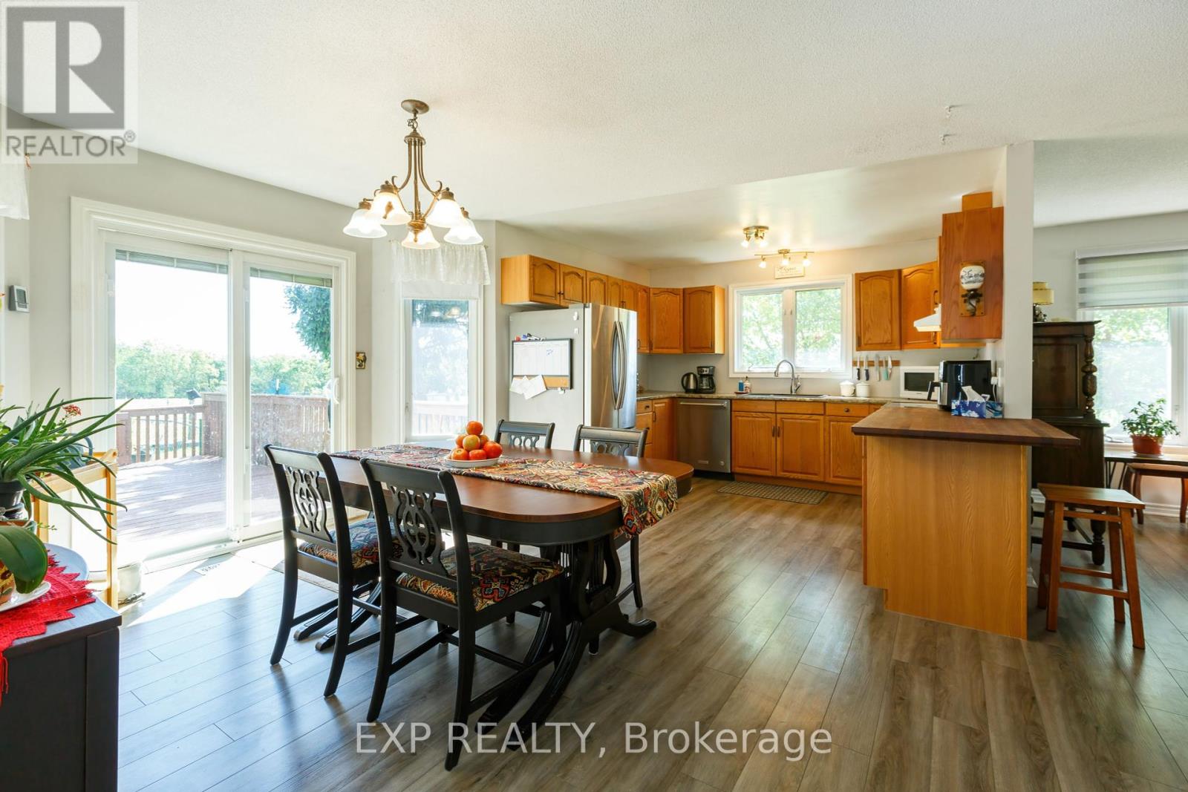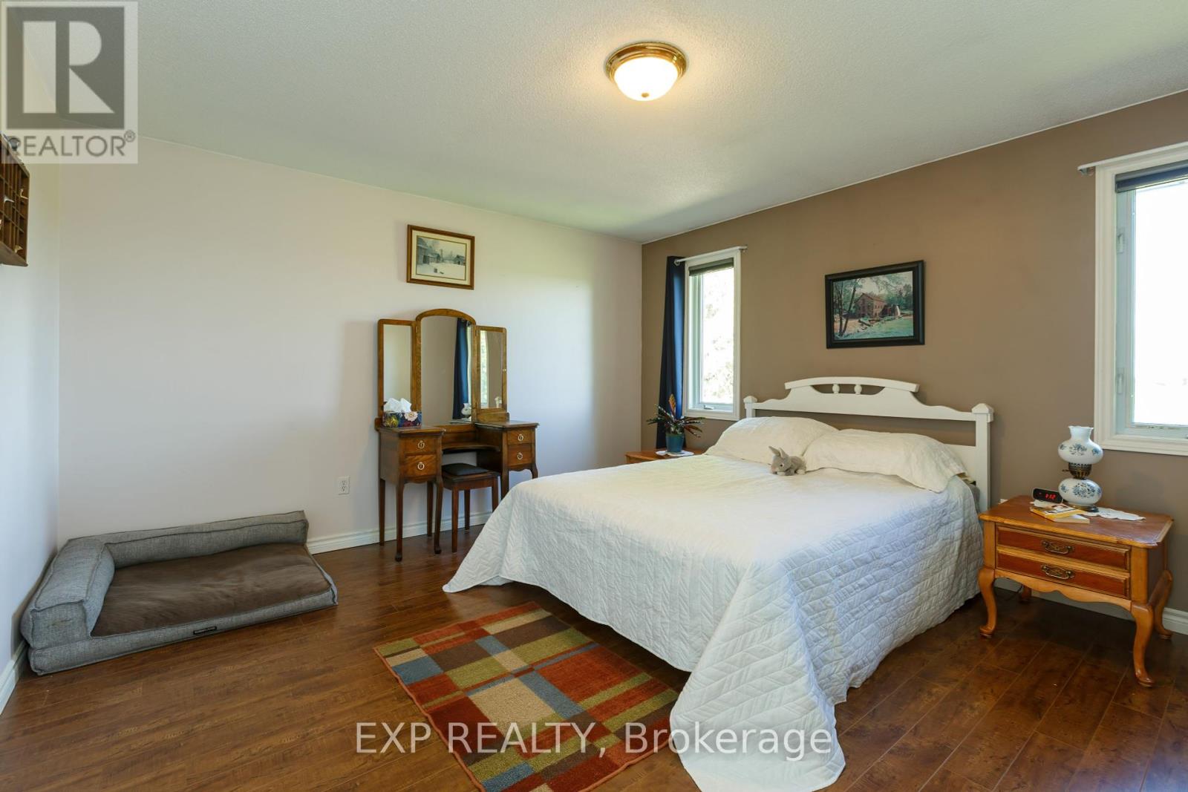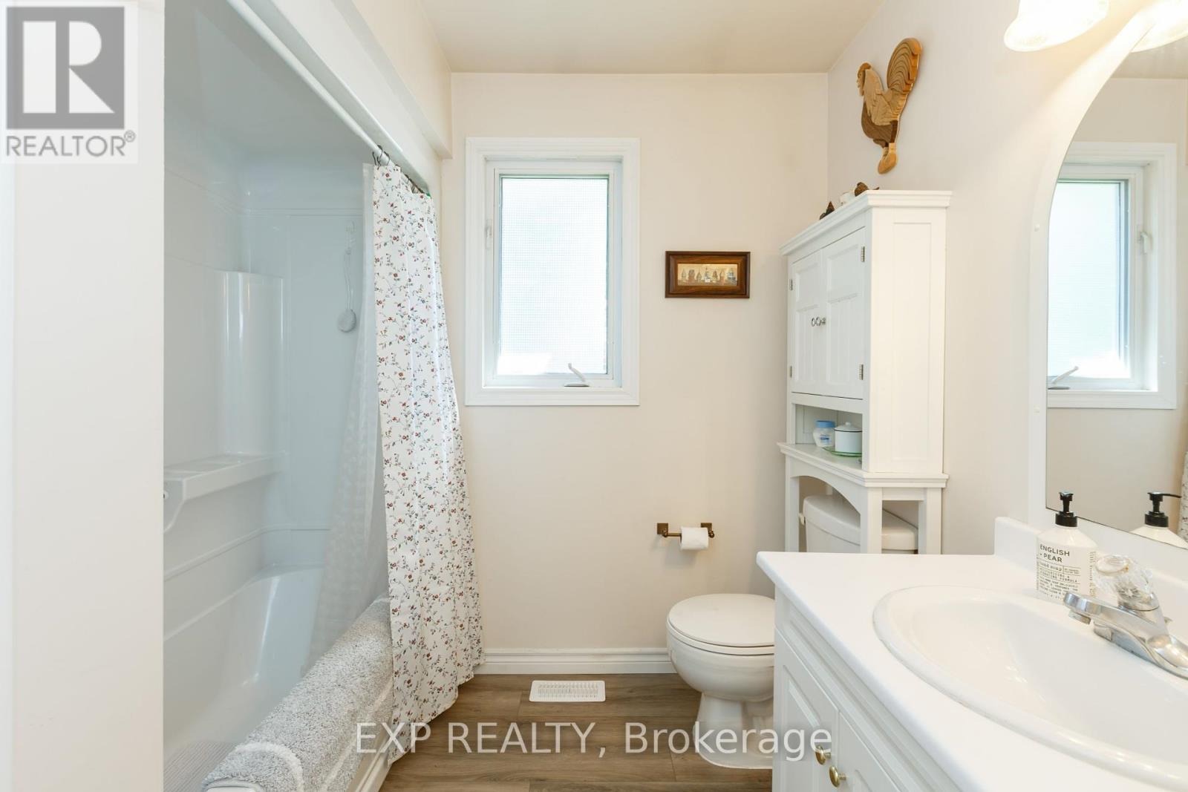4700 Old Walnut Road, Brooke-Alvinston (Brooke Alvinston), Ontario N0M 2S0 (27385515)
4700 Old Walnut Road Brooke-Alvinston (Brooke Alvinston), Ontario N0M 2S0
$699,900
This 1-acre hobby farm is located between Sarnia & Watford and boasts peaceful sunrises over the field behind. The bungalow features plenty of windows, allowing tons of natural light throughout. It has an open concept great room that weve come to expect and love when entertaining, with 2 bedrooms up, 1 down and an office or 4th bedroom, theres plenty of room. Outside, theres a paddock, a 30x10 barn with a hay loft and chicken coop, fruit trees, vegetable gardens, and there is a ton of green space even beyond your own yard. Despite being only 30 minutes to Sarnia and 15 to Watford, it truly is living in the country. Its beautiful & its peaceful, whether youre a growing family or downsizing, its just the right amount of house & the right amount of country. (id:46416)
Property Details
| MLS® Number | X9307318 |
| Property Type | Single Family |
| Community Name | Brooke Alvinston |
| Equipment Type | Water Heater - Propane, Propane Tank |
| Features | Sump Pump |
| Parking Space Total | 12 |
| Rental Equipment Type | Water Heater - Propane, Propane Tank |
| Structure | Deck, Porch, Barn, Shed |
Building
| Bathroom Total | 2 |
| Bedrooms Above Ground | 2 |
| Bedrooms Below Ground | 1 |
| Bedrooms Total | 3 |
| Amenities | Fireplace(s) |
| Appliances | Garage Door Opener Remote(s), Central Vacuum, Dishwasher, Dryer, Garage Door Opener, Microwave, Refrigerator, Stove, Washer, Window Coverings |
| Architectural Style | Bungalow |
| Basement Development | Finished |
| Basement Type | N/a (finished) |
| Construction Style Attachment | Detached |
| Cooling Type | Central Air Conditioning |
| Exterior Finish | Brick, Vinyl Siding |
| Fire Protection | Smoke Detectors |
| Fireplace Present | Yes |
| Fireplace Total | 1 |
| Fireplace Type | Woodstove |
| Foundation Type | Poured Concrete |
| Heating Fuel | Wood |
| Heating Type | Forced Air |
| Stories Total | 1 |
| Type | House |
| Utility Water | Municipal Water |
Parking
| Attached Garage |
Land
| Acreage | No |
| Fence Type | Fenced Yard |
| Landscape Features | Landscaped |
| Sewer | Septic System |
| Size Depth | 290 Ft |
| Size Frontage | 150 Ft |
| Size Irregular | 150 X 290 Ft |
| Size Total Text | 150 X 290 Ft|1/2 - 1.99 Acres |
| Zoning Description | A1 Hl1 |
Rooms
| Level | Type | Length | Width | Dimensions |
|---|---|---|---|---|
| Basement | Bathroom | 2.44 m | 2.44 m x Measurements not available | |
| Basement | Laundry Room | 4.08 m | 5.79 m | 4.08 m x 5.79 m |
| Basement | Recreational, Games Room | 5.94 m | 4.88 m | 5.94 m x 4.88 m |
| Basement | Office | 6.28 m | 3.38 m | 6.28 m x 3.38 m |
| Basement | Bedroom | 4 m | 3.38 m | 4 m x 3.38 m |
| Main Level | Living Room | 6.1331 m | 1.83 m | 6.1331 m x 1.83 m |
| Main Level | Dining Room | 4.27 m | 3.35 m | 4.27 m x 3.35 m |
| Main Level | Kitchen | 3.45 m | 2.77 m | 3.45 m x 2.77 m |
| Main Level | Primary Bedroom | 4.3 m | 4.02 m | 4.3 m x 4.02 m |
| Main Level | Bedroom | 4.02 m | 2.9 m | 4.02 m x 2.9 m |
| Main Level | Bathroom | 3.05 m | 1.83 m | 3.05 m x 1.83 m |
| Main Level | Mud Room | 2.44 m | 2.14 m | 2.44 m x 2.14 m |
Interested?
Contact us for more information
Contact me
Resources
About me
Yvonne Steer, Elgin Realty Limited, Brokerage - St. Thomas Real Estate Agent
© 2024 YvonneSteer.ca- All rights reserved | Made with ❤️ by Jet Branding









































