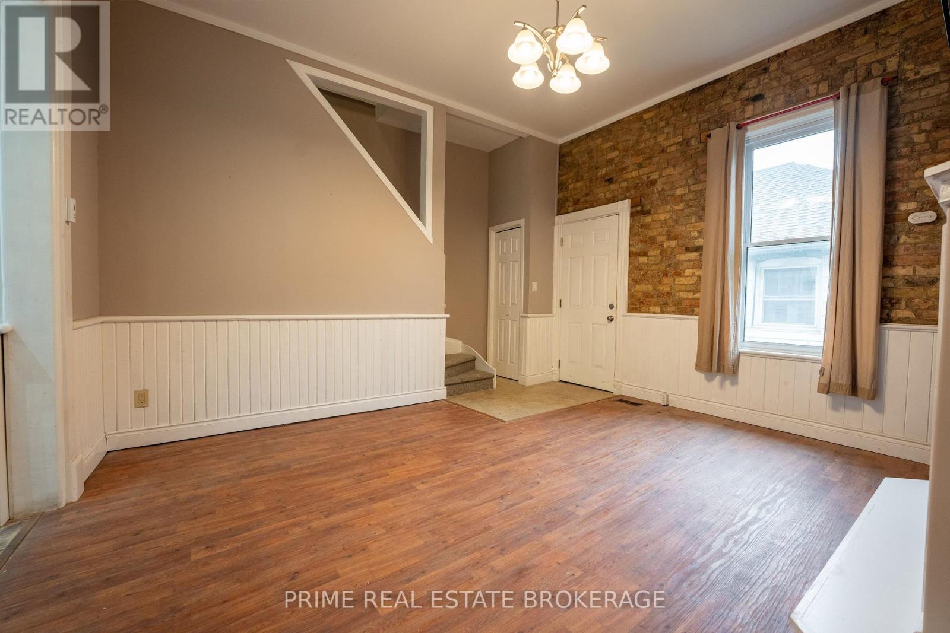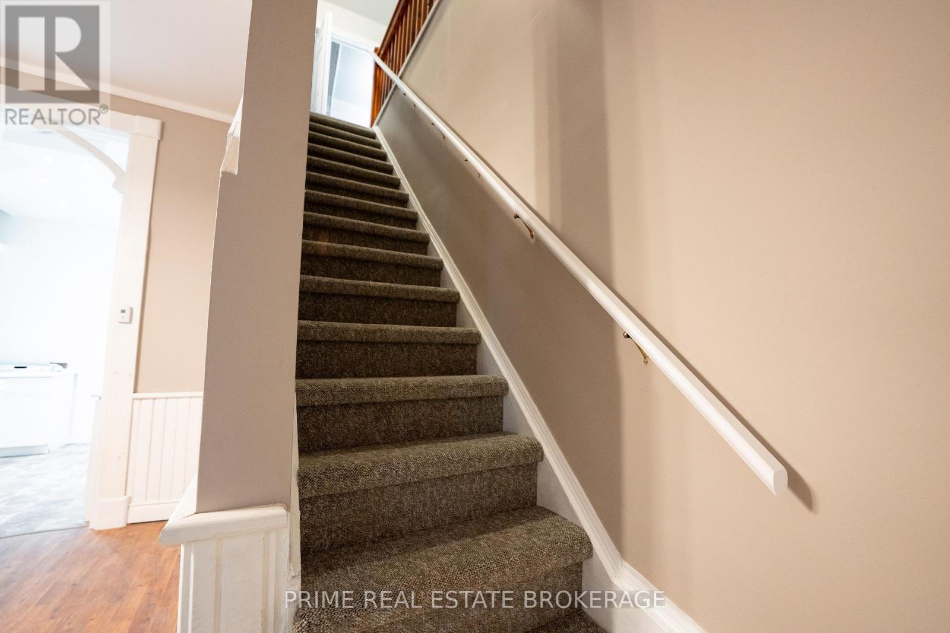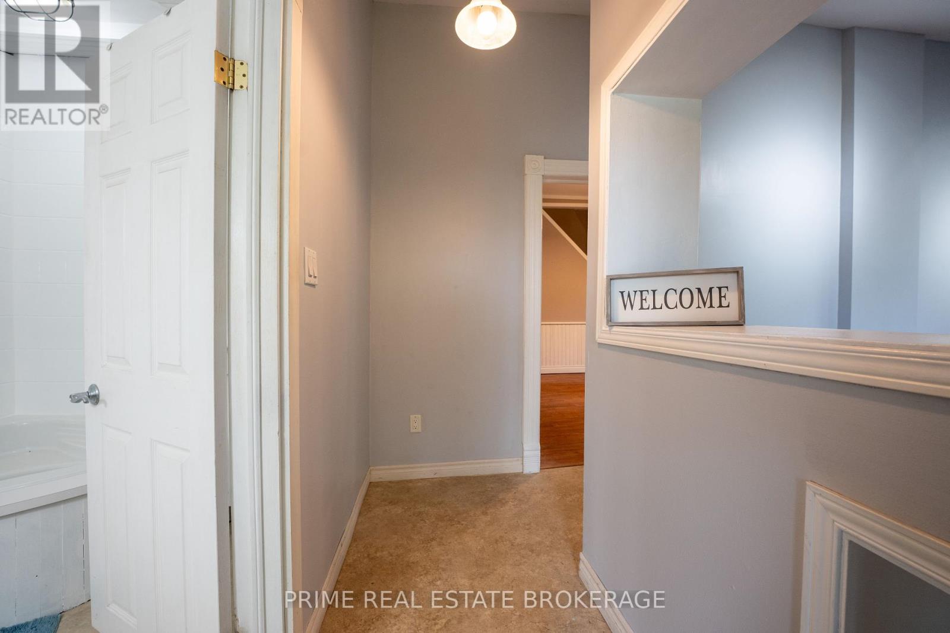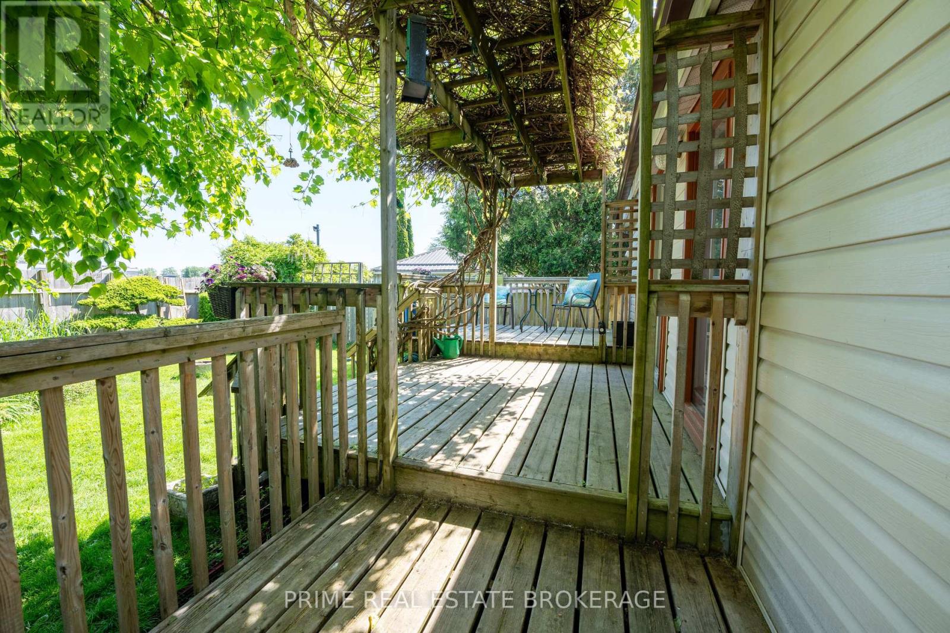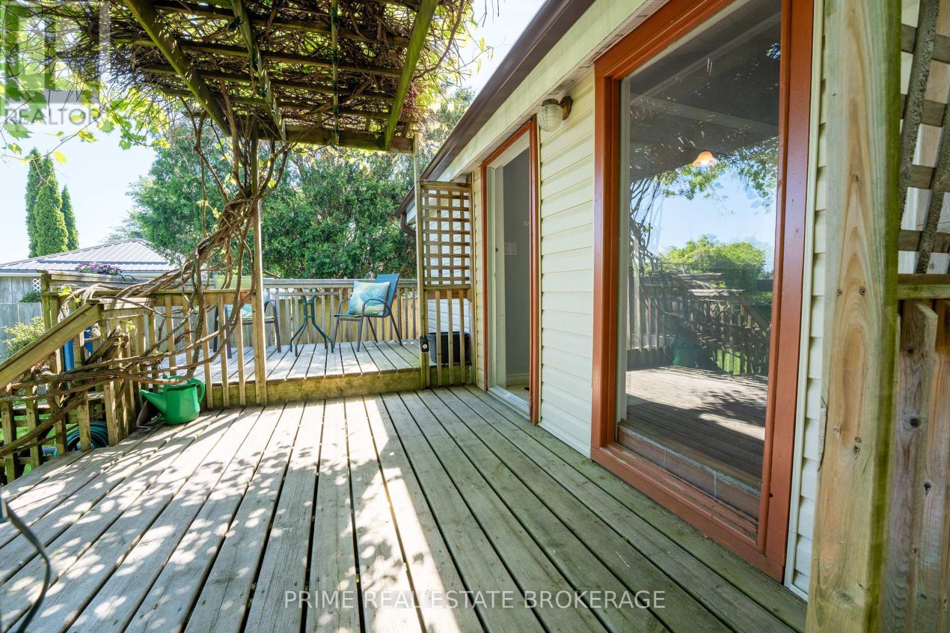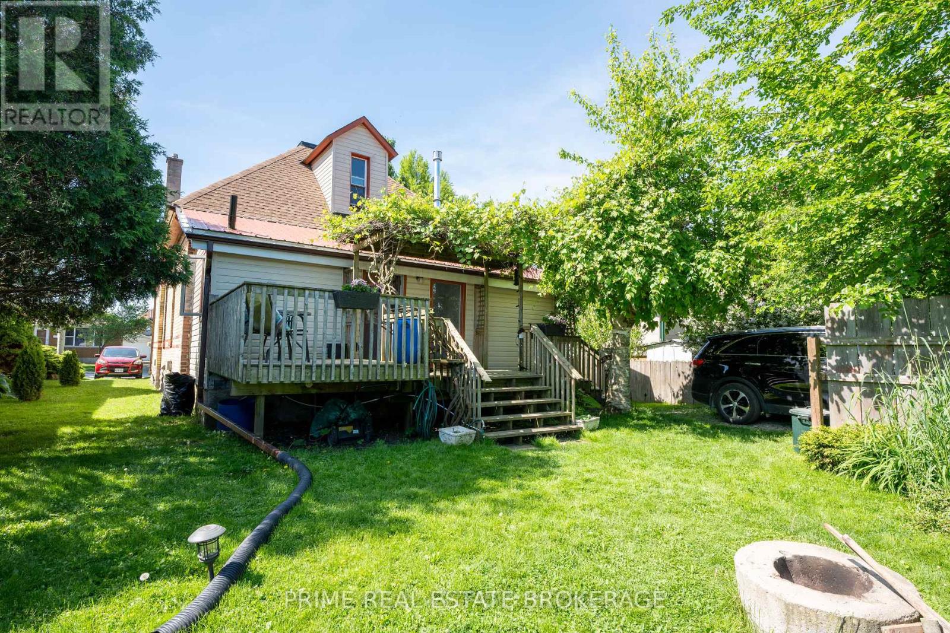47 Barnes Street, St. Thomas, Ontario N5R 2V6 (27450538)
47 Barnes Street St. Thomas, Ontario N5R 2V6
$524,900
This duplex has it all!If you are a first time home buyer looking for a family home with supplemental rental income to support your mortgage THIS IS IT.The vacant unit at the rear of the property represents approx. 65 % of the total properties square footage. It has a three-level back deck facing southwest, convenient private parking with separate access at the rear of the building and is just a few minutes walking distance to downtowns main street shopping. Everything in the interior has been thoughtfully upgraded and freshly painted, ensuring a move-in-ready experience. The main unit offers a generous living space, including a spacious all white kitchen, cozy living room with gas fireplace, a separate dining room, and a 4 pc. bathroom. Upstairs, you will find 2 sizeable bedrooms, a dedicated office space, and an additional 2 piece bathroom. Meanwhile, the front unit which is currently rented at $1332 month-to-month, plus hydro and water, has two bedrooms, its own front deck and separate parking. Both units are equipped with their own washer and dryer, separate hydro and water, and ample basement storage. Recent upgrades include new eaves troughs and downspouts in 2024, shingles replaced in 2021 with a part metal roof, mostly vinyl windows, and an upgraded furnace in 2018. (id:46416)
Property Details
| MLS® Number | X9361633 |
| Property Type | Single Family |
| Community Name | SW |
| Amenities Near By | Hospital |
| Parking Space Total | 3 |
| Structure | Deck, Porch |
Building
| Bathroom Total | 3 |
| Bedrooms Above Ground | 4 |
| Bedrooms Below Ground | 1 |
| Bedrooms Total | 5 |
| Appliances | Water Heater, Dryer, Refrigerator, Stove, Washer |
| Basement Type | Full |
| Exterior Finish | Brick |
| Fireplace Present | Yes |
| Foundation Type | Block, Stone |
| Half Bath Total | 1 |
| Heating Fuel | Natural Gas |
| Heating Type | Forced Air |
| Stories Total | 2 |
| Type | Duplex |
| Utility Water | Municipal Water |
Land
| Acreage | No |
| Land Amenities | Hospital |
| Sewer | Sanitary Sewer |
| Size Depth | 106 Ft |
| Size Frontage | 44 Ft ,11 In |
| Size Irregular | 44.96 X 106.01 Ft |
| Size Total Text | 44.96 X 106.01 Ft|under 1/2 Acre |
| Zoning Description | R4 |
https://www.realtor.ca/real-estate/27450538/47-barnes-street-st-thomas-sw
Interested?
Contact us for more information
Contact me
Resources
About me
Yvonne Steer, Elgin Realty Limited, Brokerage - St. Thomas Real Estate Agent
© 2024 YvonneSteer.ca- All rights reserved | Made with ❤️ by Jet Branding



