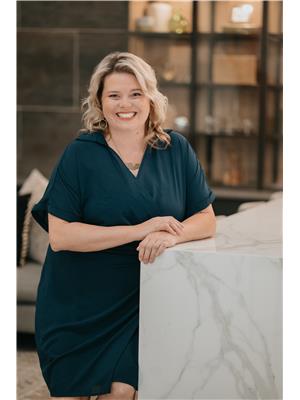47 - 30 Clarendon Crescent, London South (South P), Ontario N6C 5Y2 (28591371)
47 - 30 Clarendon Crescent London South (South P), Ontario N6C 5Y2
$419,900Maintenance, Common Area Maintenance, Parking
$420 Monthly
Maintenance, Common Area Maintenance, Parking
$420 MonthlyOpportunity Knocks in South Londons Cleardale Community Walkout Townhome with Endless Potential Tucked into a quiet, well-maintained complex in the desirable Cleardale neighbourhood, this 3-bedroom, 1.5-bathroom townhome offers a rare chance to make a space your own. Owned by the same family since 1994, this home has been cared for over the years and now awaits your vision and updates to bring it to its full potential. A private driveway and attached single-car garage welcome you home, while the location directly across from shared green space offers lovely open views, mature trees, and a sense of privacy rarely found in similar units. Inside, vinyl flooring runs through much of the main floor, where you'll find a convenient powder room near the entrance, a functional kitchen with great storage, and a bright dining area that overlooks a sun-soaked living room. Thanks to its south-facing exposure, the natural light here is incredible. Upstairs, you'll find three good-sized bedrooms including a spacious primary with double closets, along with a full bathroom featuring a step-in tub. The walkout lower level is a fantastic bonus - complete with sliding doors to a quiet rear patio that backs onto single-family homes. There's also a den currently used for storage that offers plenty of flexible space. A bonus is there is a rough in for a basement bathroom as well. This home does need some work and is priced accordingly, presenting a great opportunity for buyers looking to customize, renovate, or invest. With quick access to the 401, Victoria Hospital, excellent schools, and all the conveniences of South London, this property is packed with potential. A solid investment in a great location - come see the possibilities for yourself! Condo fees include: windows, doors, shingles/roof, and exterior. (id:46416)
Property Details
| MLS® Number | X12278130 |
| Property Type | Single Family |
| Community Name | South P |
| Amenities Near By | Park, Public Transit, Schools |
| Community Features | Pet Restrictions |
| Features | In Suite Laundry |
| Parking Space Total | 2 |
| Structure | Patio(s) |
Building
| Bathroom Total | 2 |
| Bedrooms Above Ground | 3 |
| Bedrooms Total | 3 |
| Age | 31 To 50 Years |
| Amenities | Visitor Parking |
| Appliances | Garage Door Opener Remote(s), Water Meter, Blinds, Dishwasher, Dryer, Freezer, Furniture, Stove, Washer, Window Coverings, Refrigerator |
| Basement Development | Finished |
| Basement Features | Walk Out |
| Basement Type | N/a (finished) |
| Cooling Type | Central Air Conditioning |
| Exterior Finish | Brick, Vinyl Siding |
| Fireplace Present | Yes |
| Fireplace Total | 1 |
| Foundation Type | Concrete |
| Half Bath Total | 1 |
| Heating Fuel | Natural Gas |
| Heating Type | Forced Air |
| Stories Total | 2 |
| Size Interior | 1200 - 1399 Sqft |
| Type | Row / Townhouse |
Parking
| Attached Garage | |
| Garage |
Land
| Acreage | No |
| Land Amenities | Park, Public Transit, Schools |
| Zoning Description | R5-4 |
Rooms
| Level | Type | Length | Width | Dimensions |
|---|---|---|---|---|
| Second Level | Bathroom | 2.03 m | 2.41 m | 2.03 m x 2.41 m |
| Second Level | Bedroom | 2.76 m | 3.59 m | 2.76 m x 3.59 m |
| Second Level | Bedroom | 3.12 m | 3.58 m | 3.12 m x 3.58 m |
| Second Level | Primary Bedroom | 5.39 m | 3.85 m | 5.39 m x 3.85 m |
| Basement | Den | 2.6 m | 3.58 m | 2.6 m x 3.58 m |
| Basement | Family Room | 4.85 m | 3.45 m | 4.85 m x 3.45 m |
| Basement | Utility Room | 1.29 m | 3.84 m | 1.29 m x 3.84 m |
| Basement | Other | 1.06 m | 3.45 m | 1.06 m x 3.45 m |
| Main Level | Bathroom | 0.78 m | 1.94 m | 0.78 m x 1.94 m |
| Main Level | Dining Room | 3.13 m | 3.11 m | 3.13 m x 3.11 m |
| Main Level | Foyer | 2.03 m | 3.84 m | 2.03 m x 3.84 m |
| Main Level | Kitchen | 2.98 m | 2.88 m | 2.98 m x 2.88 m |
| Main Level | Living Room | 2.92 m | 3.52 m | 2.92 m x 3.52 m |
https://www.realtor.ca/real-estate/28591371/47-30-clarendon-crescent-london-south-south-p-south-p
Interested?
Contact us for more information

Lindsay Reid
Broker
(519) 854-0786
www.lindsayreid.ca/
https://www.facebook.com/LindsayNadeauReidTeam
https://www.linkedin.com/in/lindsaynreid/

Holly Tornabuono
Salesperson
https://www.facebook.com/HollyTornabuonoRealtor/

Contact me
Resources
About me
Yvonne Steer, Elgin Realty Limited, Brokerage - St. Thomas Real Estate Agent
© 2024 YvonneSteer.ca- All rights reserved | Made with ❤️ by Jet Branding



































