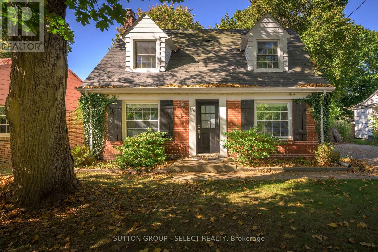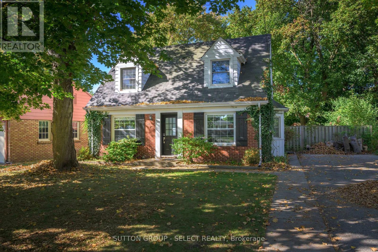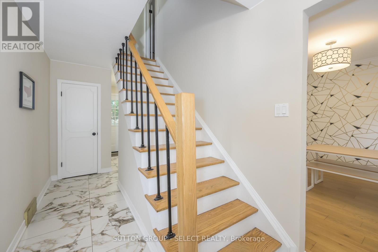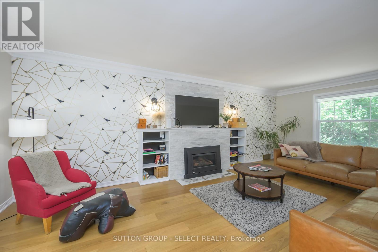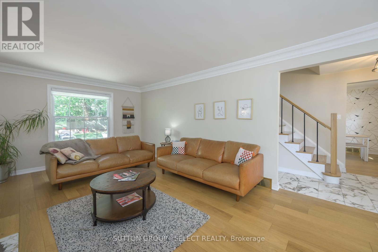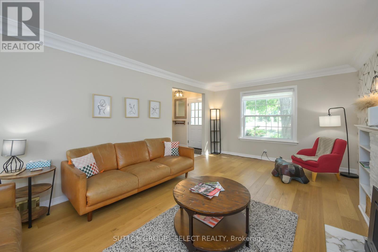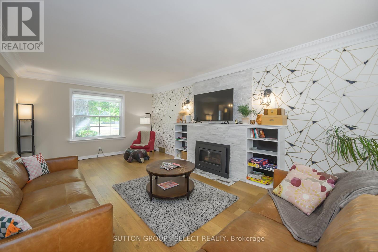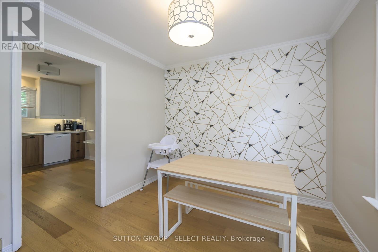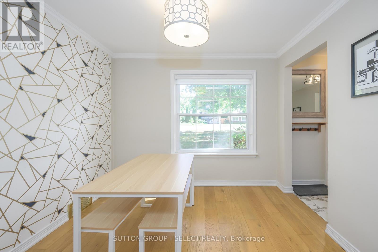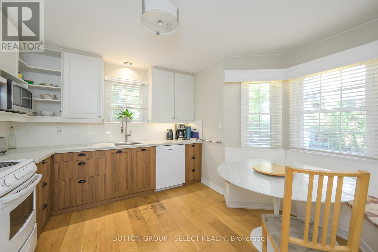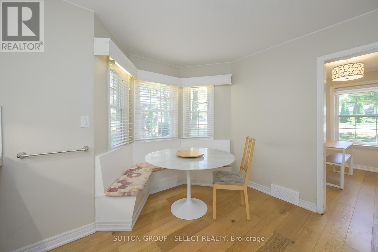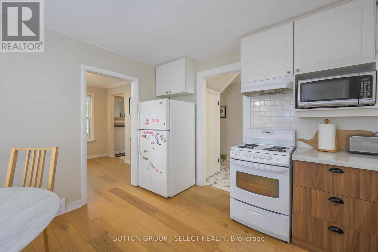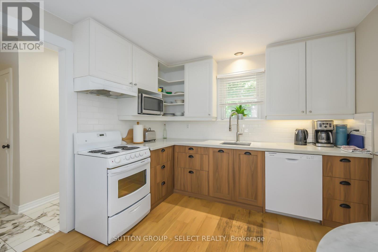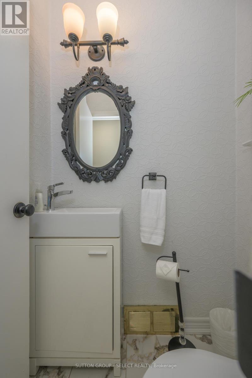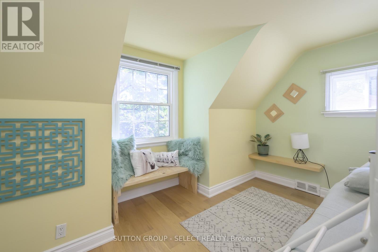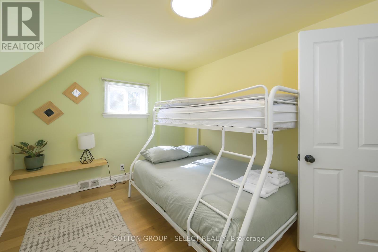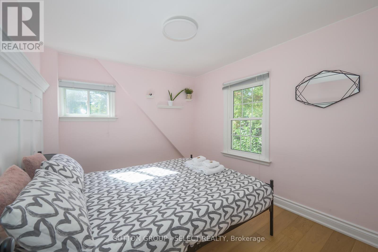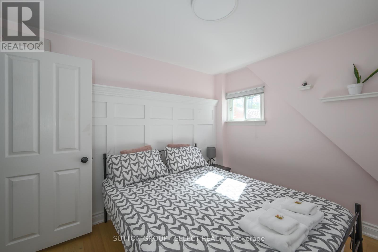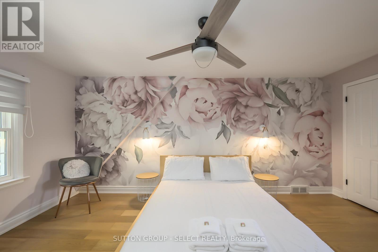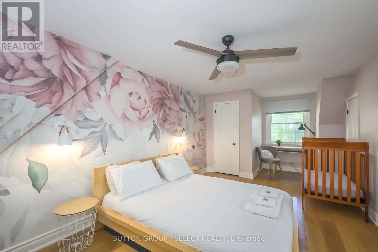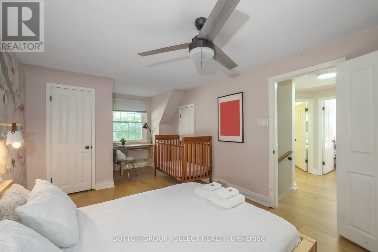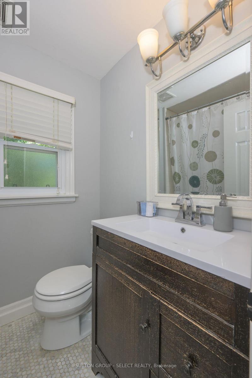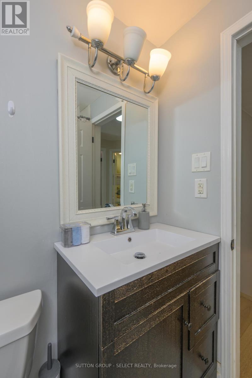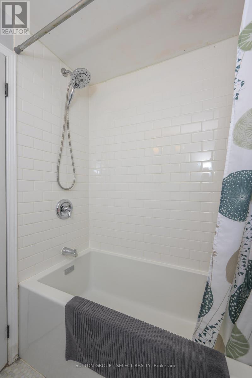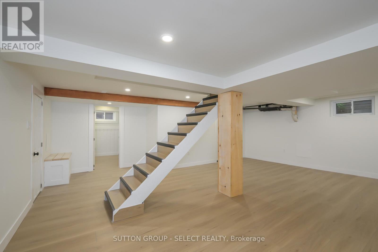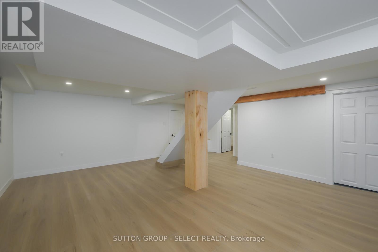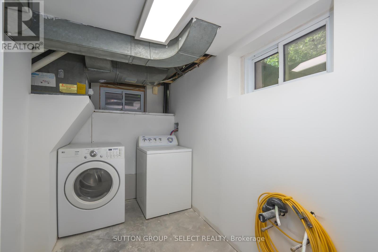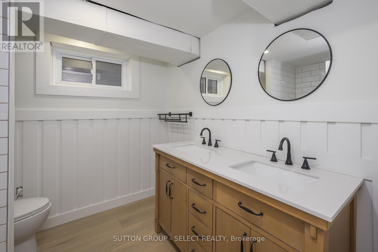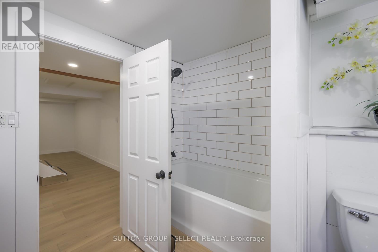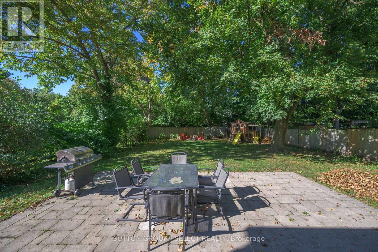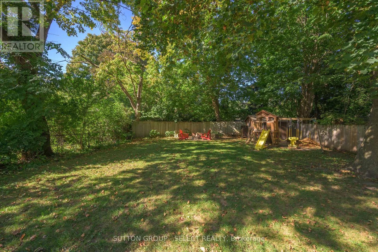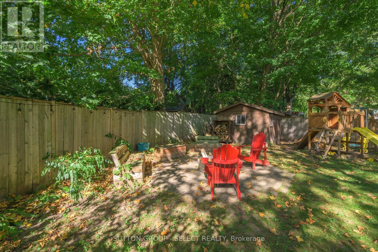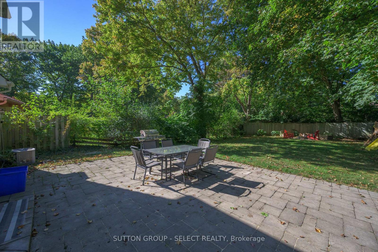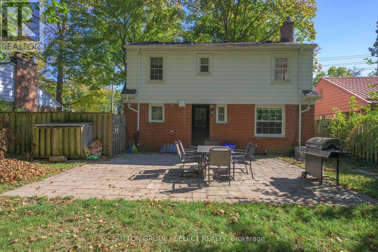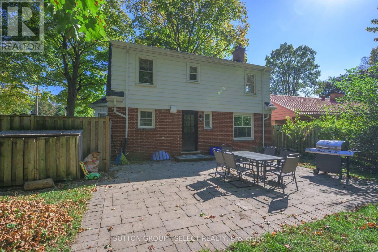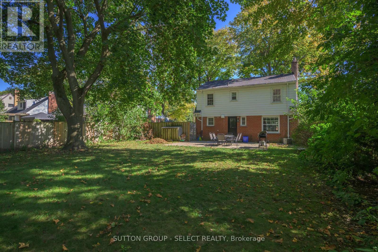469 Riverside Drive, London North (North N), Ontario N6H 2R9 (28928916)
469 Riverside Drive London North (North N), Ontario N6H 2R9
$599,000
Price Drop! Your Dream Home Awaits - $599,000Step into modern luxury at 469 Riverside Dr, where timeless character meets stunning updates in this 3-bed, 3-bath gem. Bright, open living spaces flow seamlessly, perfect for family gatherings or cozy nights in-complete with a versatile finished basement ready for your gym, office, or in-law suite.Outside, unwind in a lush, private backyard oasis surrounded by mature trees, ideal for summer BBQs or quiet evenings. Located in London's prime North N neighborhood, you're steps from downtown shops, parks, top schools, and easy highway access.Priced to sell at $599,000 after recent reductions-this move-in-ready beauty won't last. Fresh updates including new windows, furnace, roof, and more mean no work for you. Book your showing today and claim unbeatable value! (id:46416)
Property Details
| MLS® Number | X12434193 |
| Property Type | Single Family |
| Community Name | North N |
| Equipment Type | Water Heater |
| Features | Flat Site |
| Parking Space Total | 6 |
| Rental Equipment Type | Water Heater |
| Structure | Patio(s), Shed |
Building
| Bathroom Total | 3 |
| Bedrooms Above Ground | 3 |
| Bedrooms Total | 3 |
| Age | 51 To 99 Years |
| Basement Development | Finished |
| Basement Type | N/a (finished) |
| Construction Style Attachment | Detached |
| Cooling Type | Central Air Conditioning |
| Exterior Finish | Brick |
| Fireplace Present | Yes |
| Fireplace Total | 1 |
| Foundation Type | Block |
| Half Bath Total | 1 |
| Heating Fuel | Natural Gas |
| Heating Type | Forced Air |
| Stories Total | 2 |
| Size Interior | 1100 - 1500 Sqft |
| Type | House |
Parking
| No Garage |
Land
| Acreage | No |
| Fence Type | Fully Fenced |
| Sewer | Septic System |
| Size Depth | 150 Ft |
| Size Frontage | 60 Ft |
| Size Irregular | 60 X 150 Ft |
| Size Total Text | 60 X 150 Ft|under 1/2 Acre |
| Zoning Description | R1-9 |
Rooms
| Level | Type | Length | Width | Dimensions |
|---|---|---|---|---|
| Second Level | Primary Bedroom | 6.28 m | 3.17 m | 6.28 m x 3.17 m |
| Second Level | Bedroom 2 | 2.74 m | 4.57 m | 2.74 m x 4.57 m |
| Second Level | Bedroom 3 | 3.35 m | 5.18 m | 3.35 m x 5.18 m |
| Second Level | Bathroom | 1.9 m | 1.5 m | 1.9 m x 1.5 m |
| Basement | Laundry Room | 3 m | 1.8 m | 3 m x 1.8 m |
| Basement | Family Room | 6.4 m | 5.18 m | 6.4 m x 5.18 m |
| Basement | Bathroom | 2.4 m | 2.4 m | 2.4 m x 2.4 m |
| Main Level | Living Room | 6.65 m | 3.91 m | 6.65 m x 3.91 m |
| Main Level | Dining Room | 4.01 m | 2.99 m | 4.01 m x 2.99 m |
| Main Level | Kitchen | 3.7 m | 3.7 m | 3.7 m x 3.7 m |
| Main Level | Bathroom | 1.5 m | 0.73 m | 1.5 m x 0.73 m |
https://www.realtor.ca/real-estate/28928916/469-riverside-drive-london-north-north-n-north-n
Interested?
Contact us for more information
Contact me
Resources
About me
Yvonne Steer, Elgin Realty Limited, Brokerage - St. Thomas Real Estate Agent
© 2024 YvonneSteer.ca- All rights reserved | Made with ❤️ by Jet Branding
