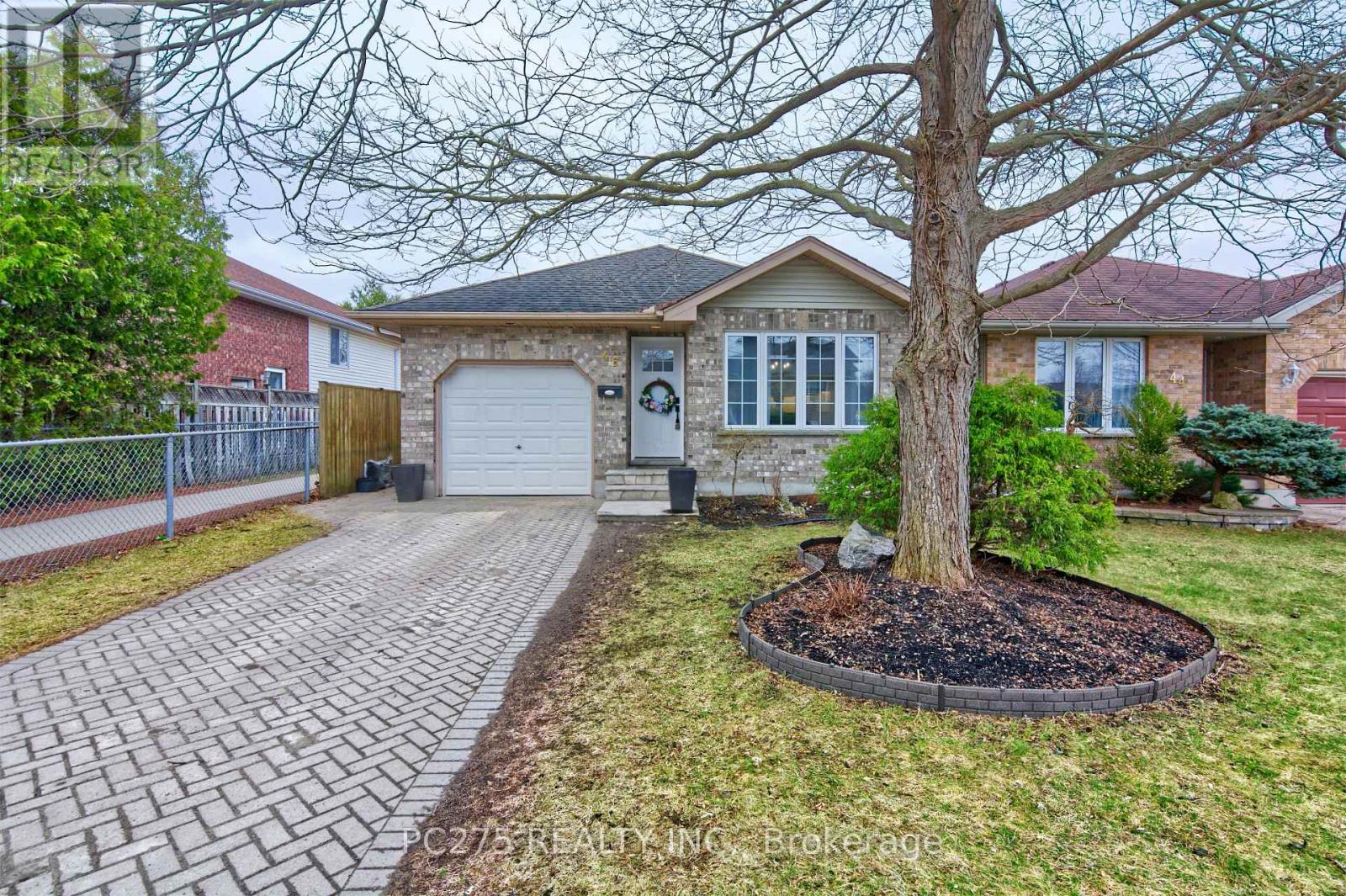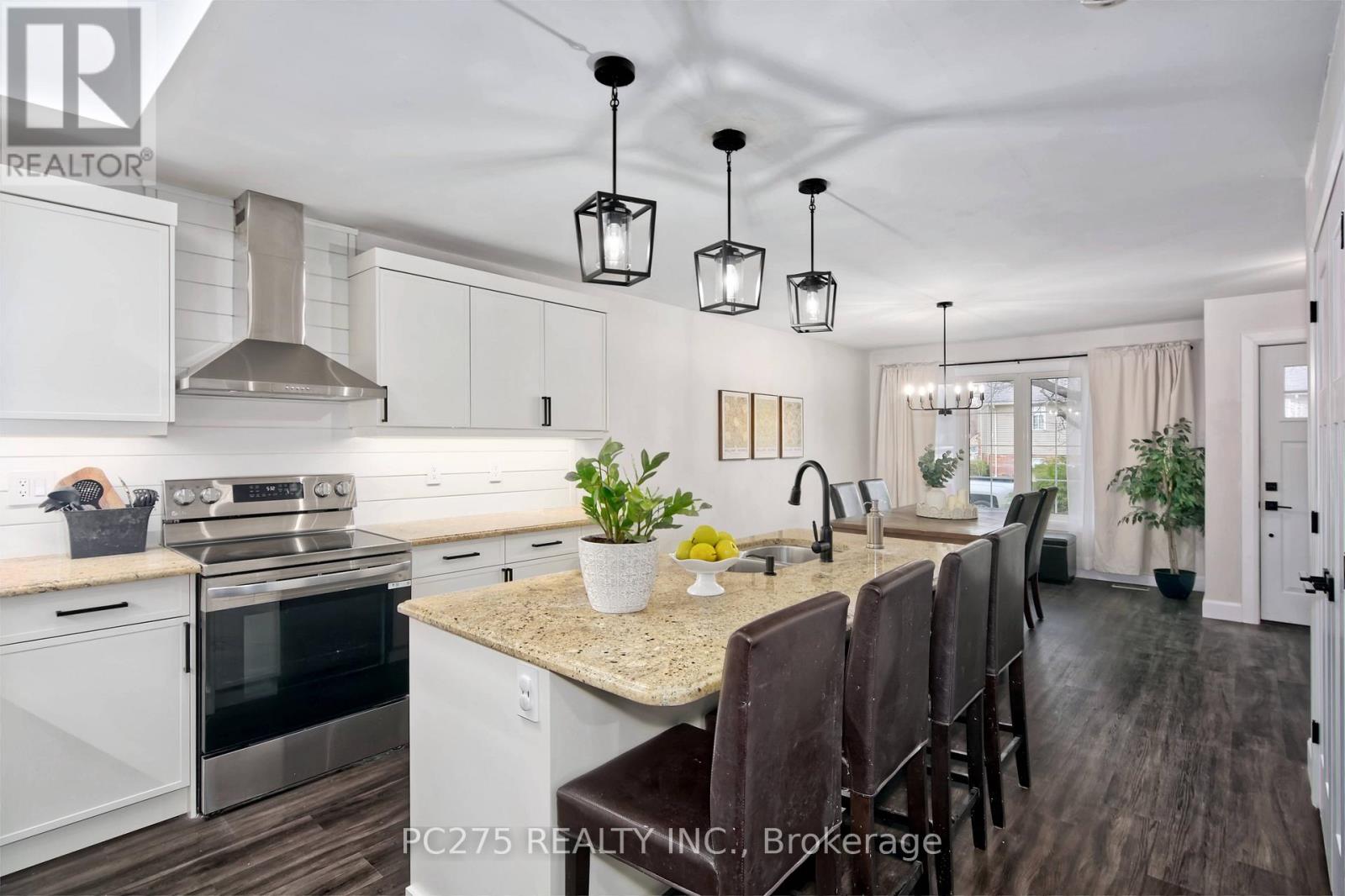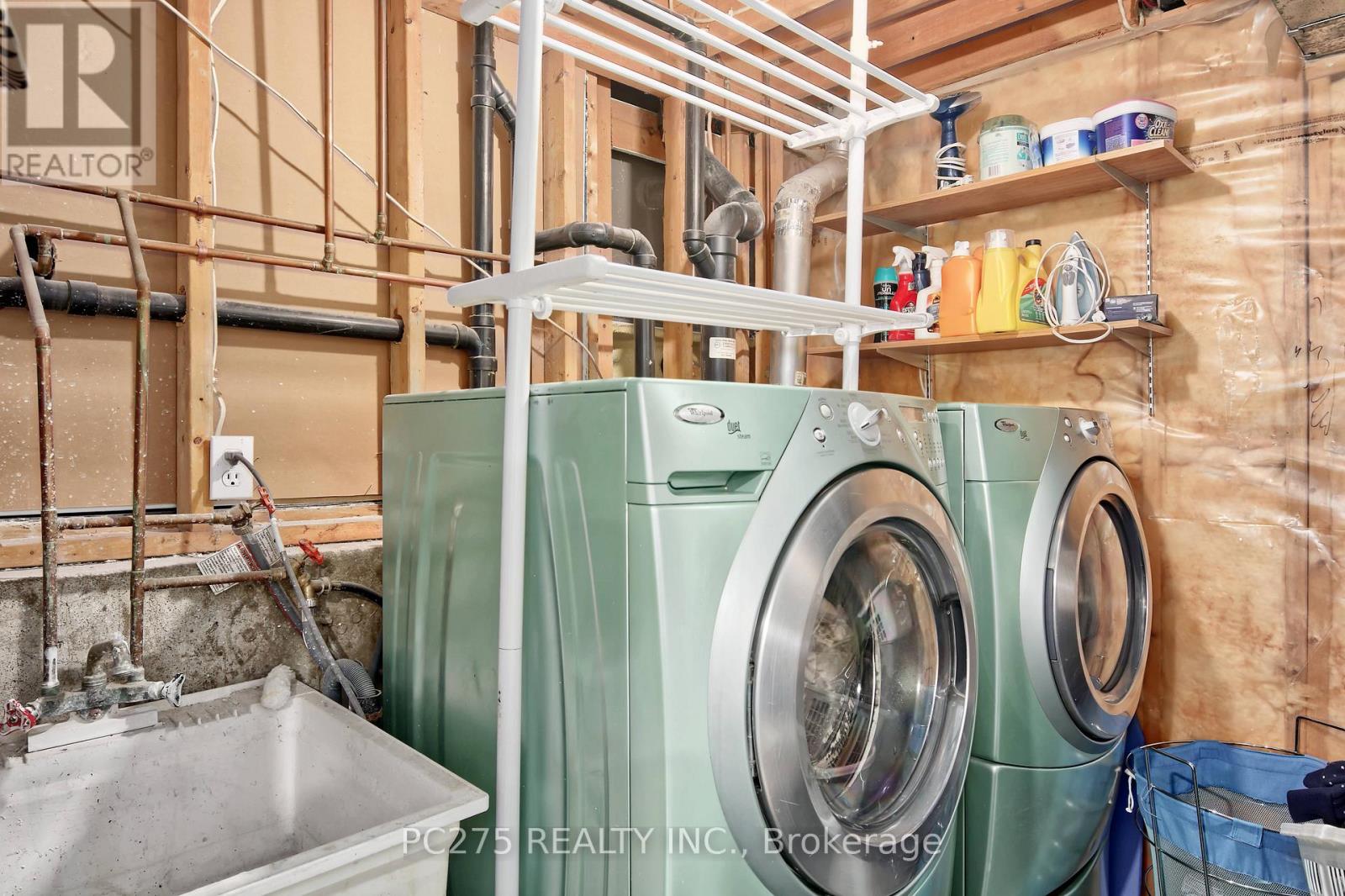46 Dell Drive, Strathroy Caradoc (Sw), Ontario N7G 4B6 (28101201)
46 Dell Drive Strathroy Caradoc (Sw), Ontario N7G 4B6
$608,900
Welcome to this beautifully updated 4-level backsplit in a desirable Strathroy neighbourhood! Located in Mary Wright PS catchment, this home has been completely updated and renovated throughout from top to bottom. Featuring 3+1 bedrooms, 2 full bathrooms, and a single garage, this home offers modern upgrades and plenty of space for the whole family. Step inside to a bright main level with stylish finishes throughout and a brand new renovated kitchen. The open-concept living and dining area flows seamlessly into the updated kitchen, complete with BRAND NEW cabinetry, a functional island, and ample counter space. Upstairs, you'll find three spacious bedrooms and a beautifully renovated full bathroom. The third level boasts a cozy family room with a fireplace the perfect spot to unwind plus a fourth bedroom with easy access to the second full bathroom. From here, walk out to the private backyard, ideal for summer entertaining. The fourth level is a kids dream playroom with additional bonus storage space to keep everything organized. Located in a family-friendly area close to parks, schools, and amenities, this home is move-in ready and waiting for you! (id:46416)
Open House
This property has open houses!
2:00 pm
Ends at:4:00 pm
Property Details
| MLS® Number | X12053815 |
| Property Type | Single Family |
| Community Name | SW |
| Amenities Near By | Hospital, Marina, Park, Place Of Worship |
| Features | Carpet Free, Sump Pump |
| Parking Space Total | 4 |
| Structure | Deck, Shed |
Building
| Bathroom Total | 2 |
| Bedrooms Above Ground | 3 |
| Bedrooms Below Ground | 1 |
| Bedrooms Total | 4 |
| Age | 31 To 50 Years |
| Amenities | Fireplace(s) |
| Appliances | Garage Door Opener Remote(s), Water Meter |
| Basement Development | Finished |
| Basement Features | Walk Out |
| Basement Type | Full (finished) |
| Construction Style Attachment | Detached |
| Construction Style Split Level | Backsplit |
| Cooling Type | Central Air Conditioning |
| Exterior Finish | Brick, Vinyl Siding |
| Fireplace Present | Yes |
| Foundation Type | Poured Concrete |
| Heating Fuel | Natural Gas |
| Heating Type | Forced Air |
| Type | House |
| Utility Water | Municipal Water |
Parking
| Attached Garage | |
| Garage |
Land
| Acreage | No |
| Fence Type | Fenced Yard |
| Land Amenities | Hospital, Marina, Park, Place Of Worship |
| Sewer | Sanitary Sewer |
| Size Depth | 115 Ft ,7 In |
| Size Frontage | 32 Ft ,9 In |
| Size Irregular | 32.77 X 115.65 Ft |
| Size Total Text | 32.77 X 115.65 Ft|under 1/2 Acre |
| Zoning Description | R2 |
Rooms
| Level | Type | Length | Width | Dimensions |
|---|---|---|---|---|
| Second Level | Primary Bedroom | 4.03 m | 3.88 m | 4.03 m x 3.88 m |
| Second Level | Bedroom | 3.25 m | 3.7 m | 3.25 m x 3.7 m |
| Second Level | Bedroom | 2.66 m | 3.45 m | 2.66 m x 3.45 m |
| Basement | Recreational, Games Room | 8.22 m | 4.08 m | 8.22 m x 4.08 m |
| Lower Level | Family Room | 5.79 m | 3.35 m | 5.79 m x 3.35 m |
| Lower Level | Bedroom | 3.35 m | 2.43 m | 3.35 m x 2.43 m |
| Main Level | Kitchen | 8.25 m | 4.49 m | 8.25 m x 4.49 m |
Utilities
| Cable | Installed |
| Sewer | Installed |
https://www.realtor.ca/real-estate/28101201/46-dell-drive-strathroy-caradoc-sw-sw
Interested?
Contact us for more information
Contact me
Resources
About me
Yvonne Steer, Elgin Realty Limited, Brokerage - St. Thomas Real Estate Agent
© 2024 YvonneSteer.ca- All rights reserved | Made with ❤️ by Jet Branding

































