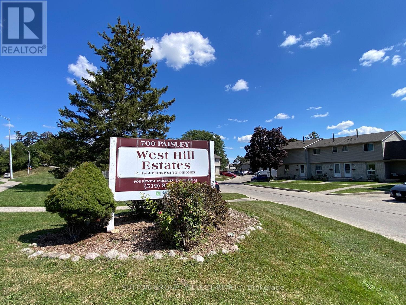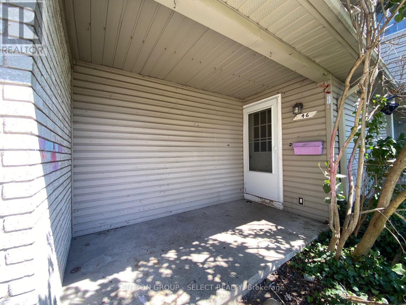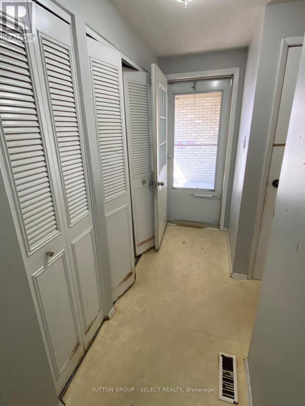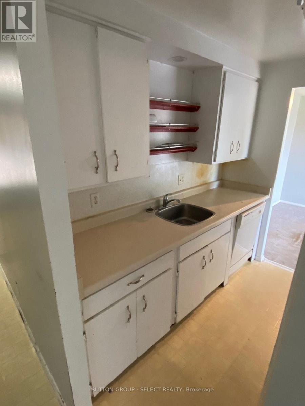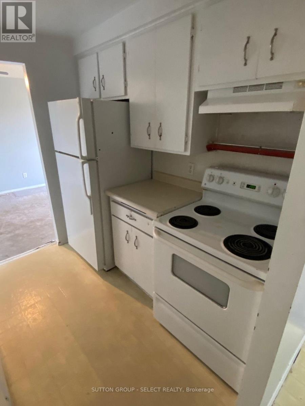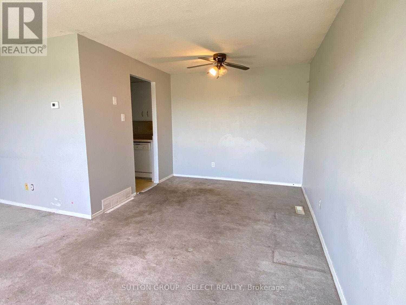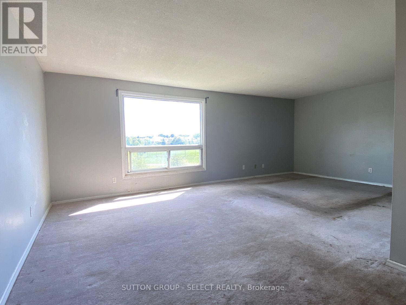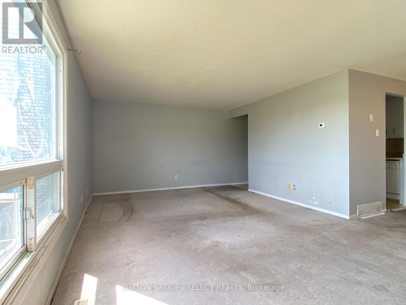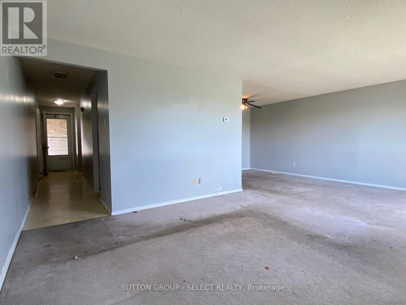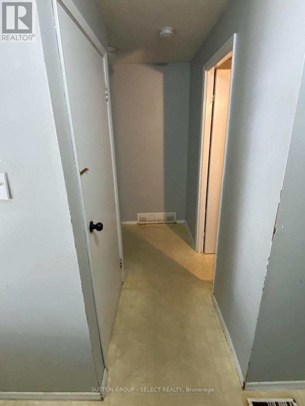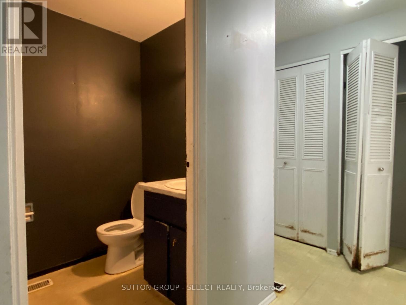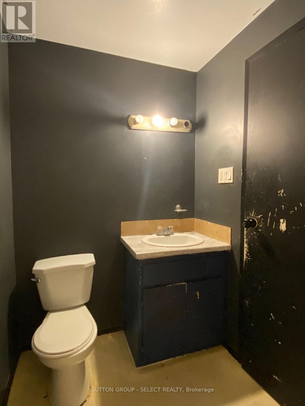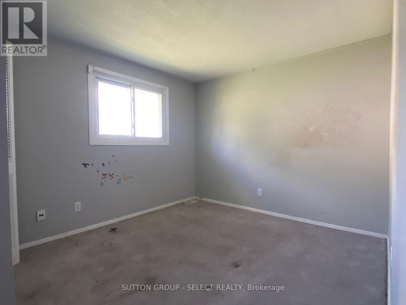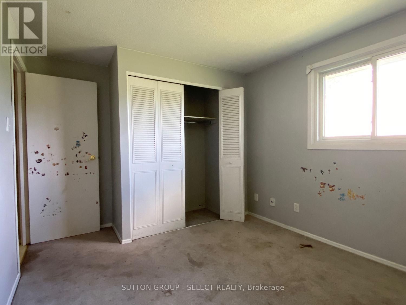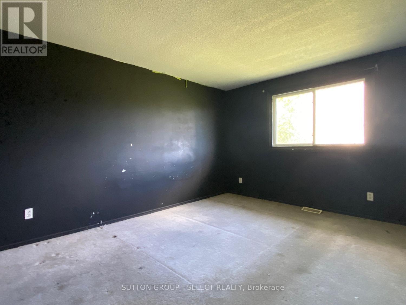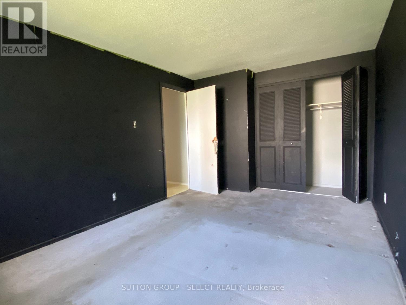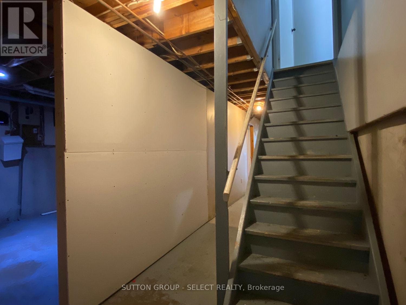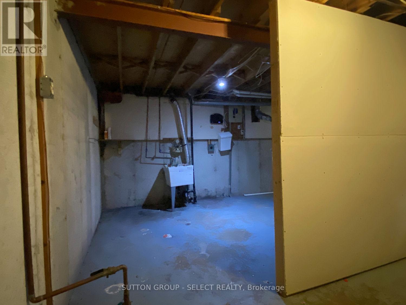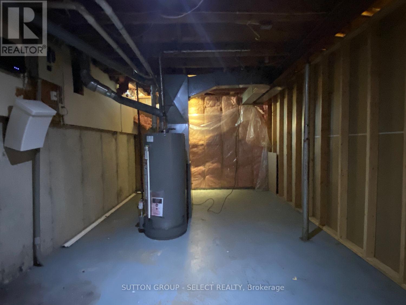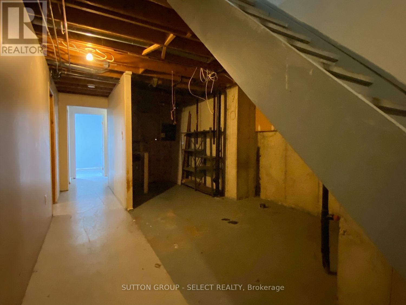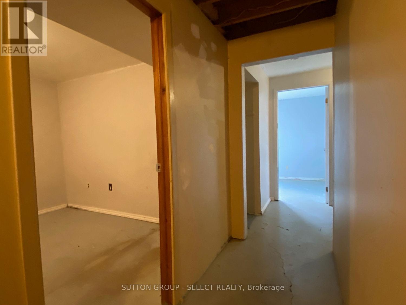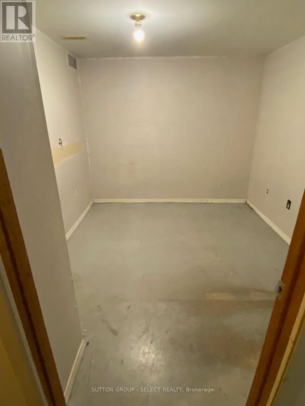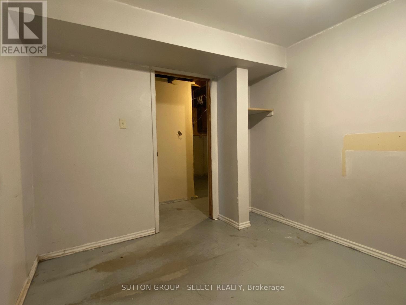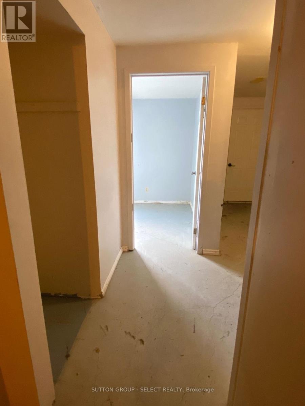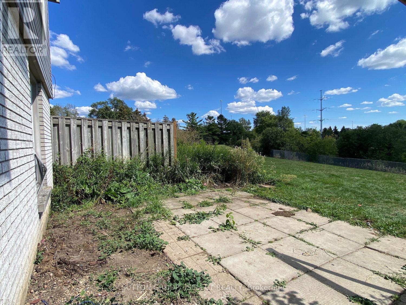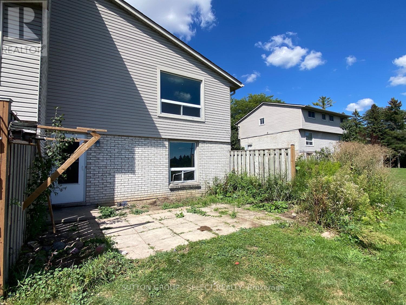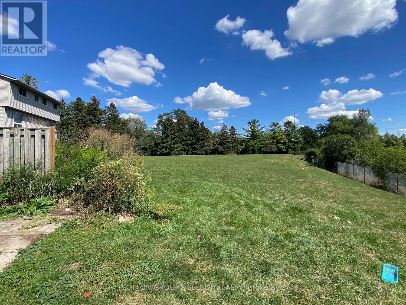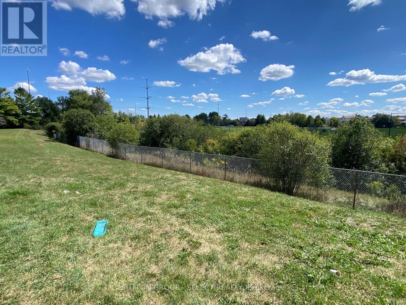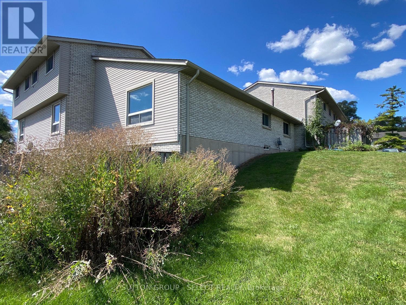46 - 700 Paisley Road, Guelph (Willow West/sugarbush/west Acres), Ontario N1K 1A3 (28831311)
46 - 700 Paisley Road Guelph (Willow West/sugarbush/west Acres), Ontario N1K 1A3
2 Bedroom
1 Bathroom
900 - 999 sqft
Bungalow
None
Forced Air
$399,900Maintenance, Common Area Maintenance, Insurance, Water
$496.19 Monthly
Maintenance, Common Area Maintenance, Insurance, Water
$496.19 Monthly2 bedroom bungalow with a basement walk-out. Approx. 1900 sq/ft on both floors - lots of potential to finish the walk-out basement with a recroom, bedroom and bathroom. This unit is at the back of the complex and is surrounded by green space with views over the ravine and Castlebury Park - soccer fields, basketball court and playground. Condo fee is $496/mth which includes water. Property tax is $2907/yr. (id:46416)
Property Details
| MLS® Number | X12389280 |
| Property Type | Single Family |
| Community Name | Willow West/Sugarbush/West Acres |
| Community Features | Pets Allowed With Restrictions |
| Equipment Type | Water Heater |
| Parking Space Total | 1 |
| Rental Equipment Type | Water Heater |
Building
| Bathroom Total | 1 |
| Bedrooms Above Ground | 2 |
| Bedrooms Total | 2 |
| Age | 31 To 50 Years |
| Appliances | Dishwasher, Stove, Refrigerator |
| Architectural Style | Bungalow |
| Basement Features | Walk Out |
| Basement Type | N/a |
| Cooling Type | None |
| Exterior Finish | Concrete, Brick |
| Heating Fuel | Natural Gas |
| Heating Type | Forced Air |
| Stories Total | 1 |
| Size Interior | 900 - 999 Sqft |
| Type | Row / Townhouse |
Parking
| No Garage |
Land
| Acreage | No |
Rooms
| Level | Type | Length | Width | Dimensions |
|---|---|---|---|---|
| Main Level | Kitchen | 2.44 m | 2.29 m | 2.44 m x 2.29 m |
| Main Level | Bedroom | 4.57 m | 3.2 m | 4.57 m x 3.2 m |
| Main Level | Living Room | 6.4 m | 3.51 m | 6.4 m x 3.51 m |
| Main Level | Dining Room | 2.74 m | 2.59 m | 2.74 m x 2.59 m |
| Main Level | Bedroom | 3.05 m | 3.05 m | 3.05 m x 3.05 m |
Interested?
Contact us for more information
Contact me
Resources
About me
Yvonne Steer, Elgin Realty Limited, Brokerage - St. Thomas Real Estate Agent
© 2024 YvonneSteer.ca- All rights reserved | Made with ❤️ by Jet Branding
