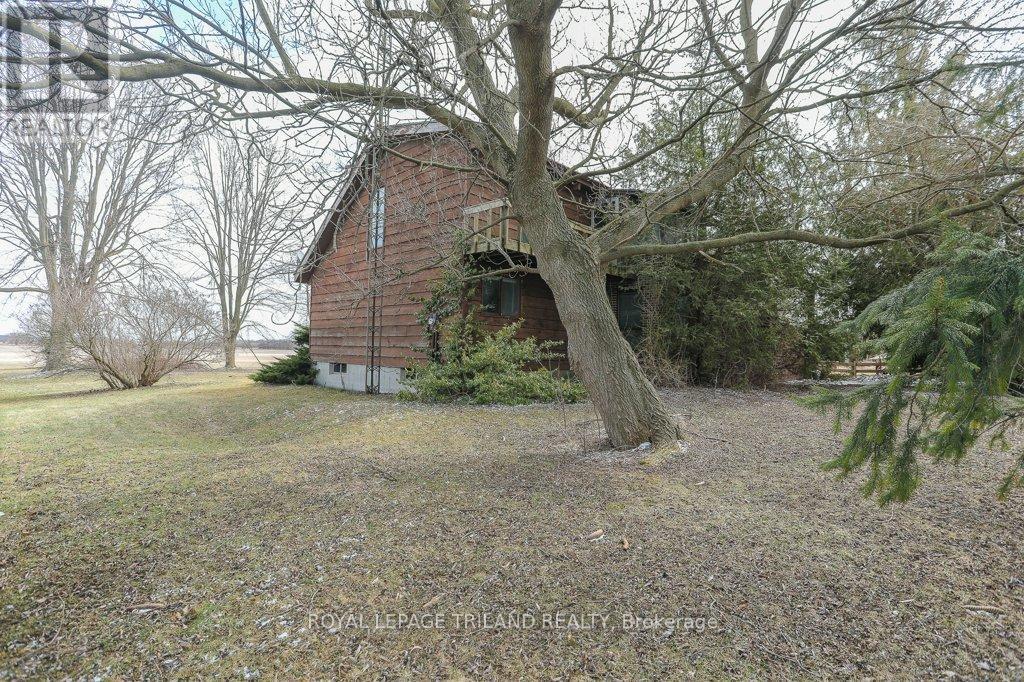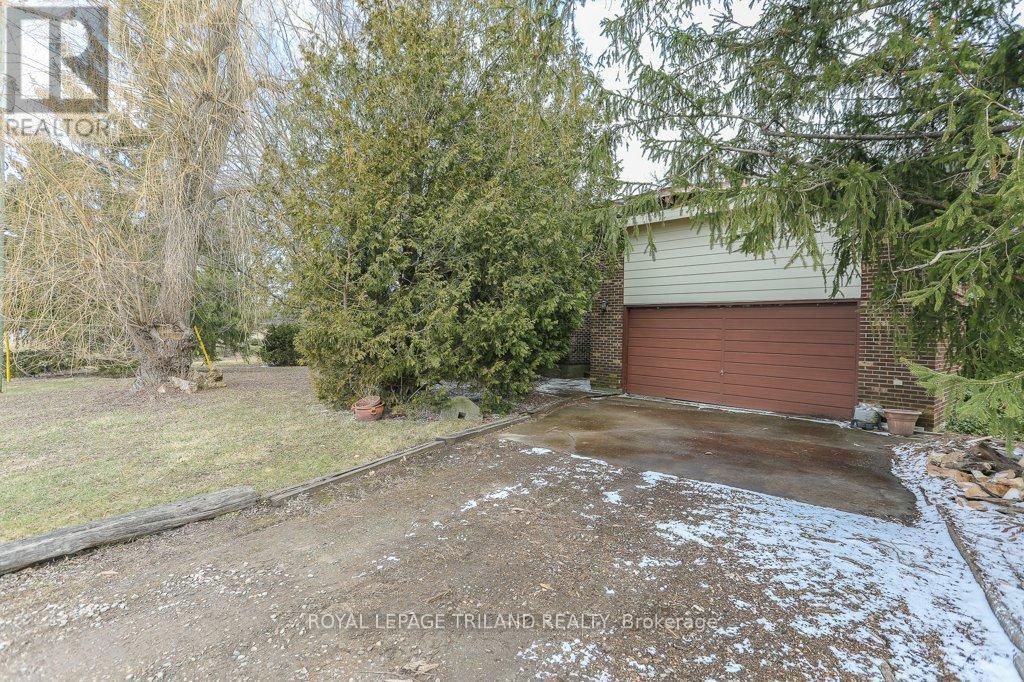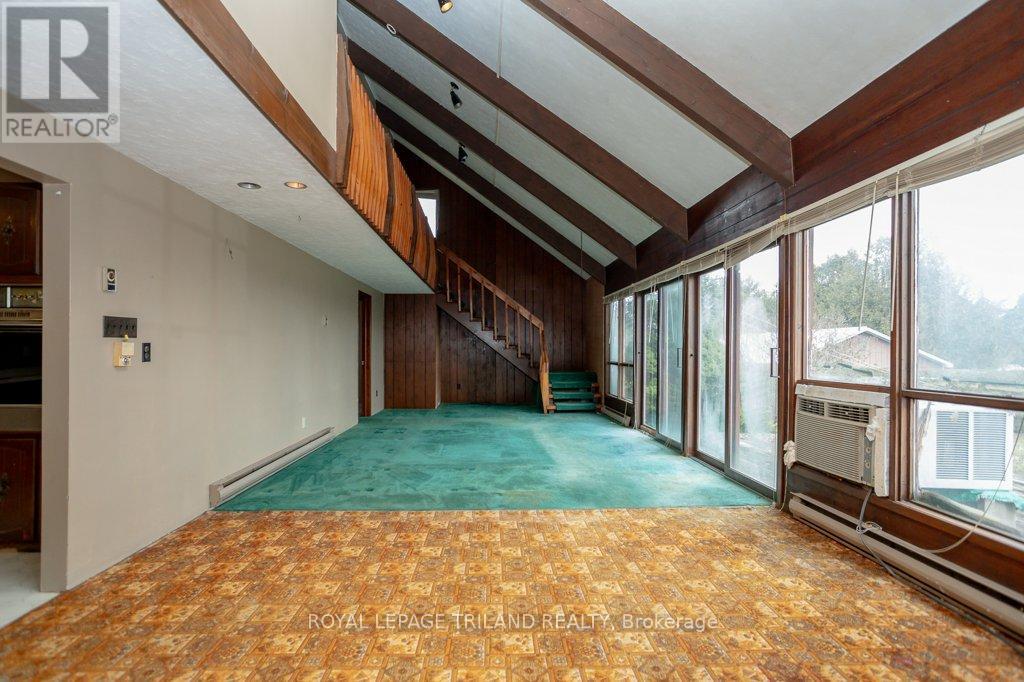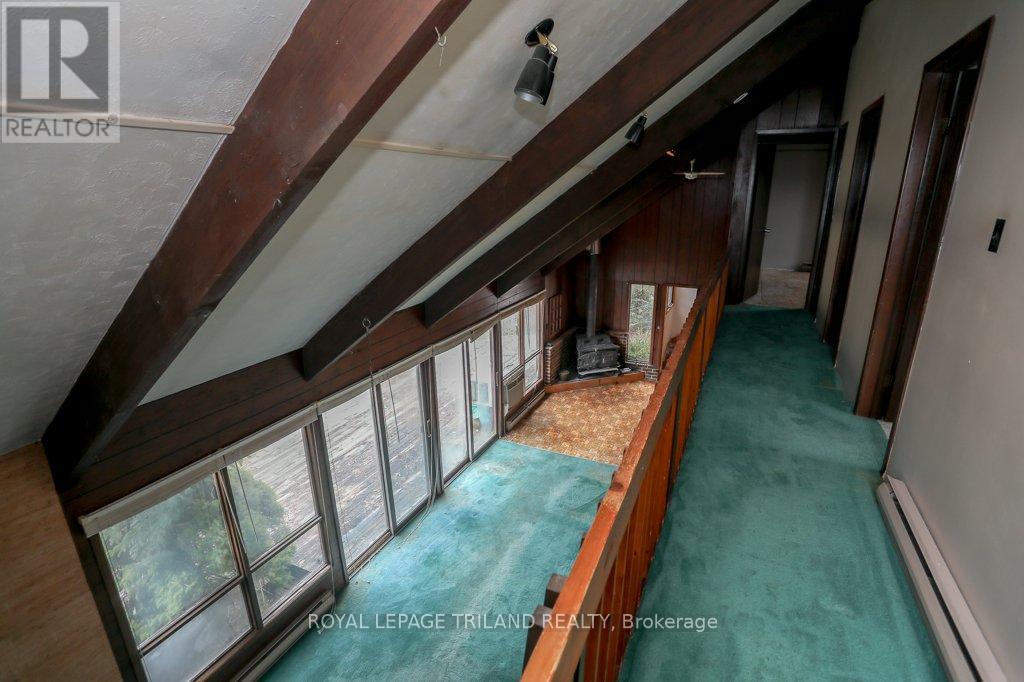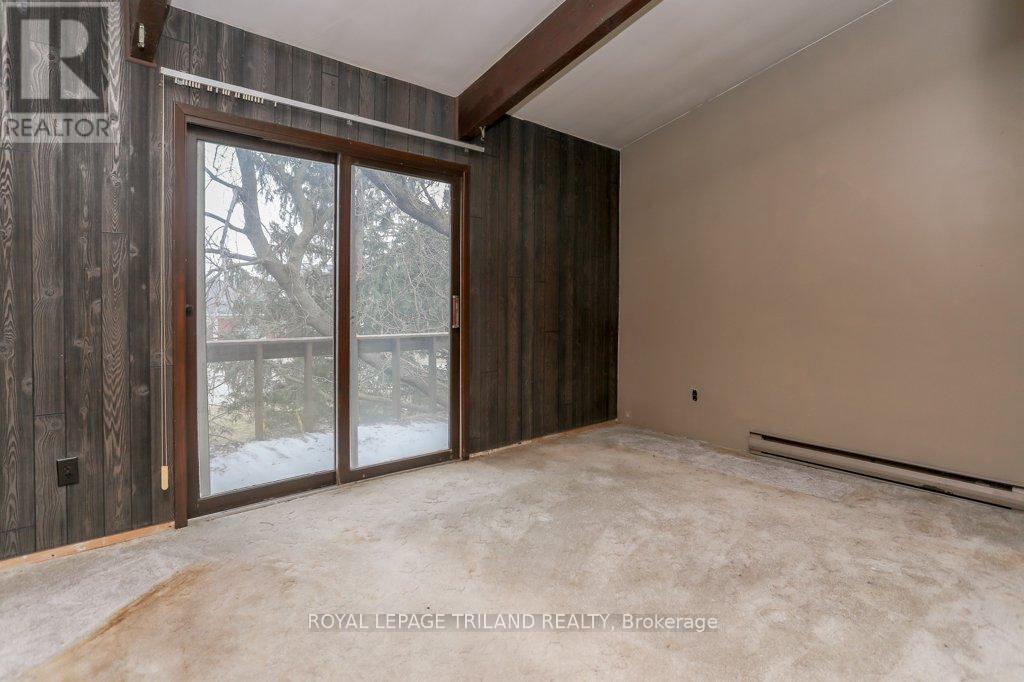4578 Putnam Road, Thames Centre (Crampton), Ontario N0L 1V0 (28082181)
4578 Putnam Road Thames Centre (Crampton), Ontario N0L 1V0
$499,900
Discover the untapped potential of this uniquely designed home at 4578 Putnam Rd, making its market debut in the charming Hamlet of Crampton. Nestled just south of the 401 on a spacious0.34-acre lot, this property offers a creative layout with vaulted ceilings and expansive east-facing windows that bathe the interior in natural light. While the original kitchen, bathrooms, and windows await your personal touch, the solid structure provides a perfect canvas for your renovation dreams. The main floor features an open-concept kitchen and living area, complemented by a primary bedroom and a convenient main-floor laundry. Patio doors open to a large deck overlooking the backyard, which backs onto serene farmland, offering peaceful views and a connection to nature. Upstairs, you'll find two generously sized bedrooms, each with its balcony, and a second bathroom. An attached oversized double car garage provides ample storage and includes a massive bonus room above, perfect for a studio, home office, or additional living space. This property is ideal for those with a vision to revitalize and customize a home to their tastes. Embrace the opportunity to transform this house into your dream residence in a tranquil, rural setting. Come explore the possibilities and imagine the future that awaits in this distinctive home. Call today to book your showing. (id:46416)
Property Details
| MLS® Number | X12045247 |
| Property Type | Single Family |
| Community Name | Crampton |
| Features | Flat Site, Dry |
| Parking Space Total | 6 |
| Structure | Deck |
Building
| Bathroom Total | 2 |
| Bedrooms Above Ground | 3 |
| Bedrooms Total | 3 |
| Age | 31 To 50 Years |
| Amenities | Fireplace(s) |
| Appliances | Water Heater, Dryer, Stove, Washer, Refrigerator |
| Basement Development | Unfinished |
| Basement Type | N/a (unfinished) |
| Construction Style Attachment | Detached |
| Exterior Finish | Shingles, Wood |
| Fireplace Present | Yes |
| Fireplace Total | 3 |
| Foundation Type | Poured Concrete |
| Half Bath Total | 1 |
| Heating Fuel | Electric |
| Heating Type | Baseboard Heaters |
| Stories Total | 2 |
| Type | House |
Parking
| Attached Garage | |
| Garage |
Land
| Acreage | No |
| Sewer | Septic System |
| Size Depth | 153 Ft |
| Size Frontage | 98 Ft ,8 In |
| Size Irregular | 98.73 X 153 Ft |
| Size Total Text | 98.73 X 153 Ft |
Rooms
| Level | Type | Length | Width | Dimensions |
|---|---|---|---|---|
| Lower Level | Utility Room | 6.85 m | 10.51 m | 6.85 m x 10.51 m |
| Main Level | Kitchen | 2.86 m | 3.48 m | 2.86 m x 3.48 m |
| Main Level | Living Room | 4.14 m | 9.81 m | 4.14 m x 9.81 m |
| Main Level | Bathroom | 1.25 m | 1.75 m | 1.25 m x 1.75 m |
| Main Level | Laundry Room | 2.86 m | 2.18 m | 2.86 m x 2.18 m |
| Main Level | Bedroom 2 | 2.86 m | 2.95 m | 2.86 m x 2.95 m |
| Upper Level | Primary Bedroom | 2.89 m | 4.41 m | 2.89 m x 4.41 m |
| Upper Level | Bedroom 3 | 3.94 m | 3.19 m | 3.94 m x 3.19 m |
| Upper Level | Bathroom | 2.88 m | 1.48 m | 2.88 m x 1.48 m |
| Upper Level | Other | 6.62 m | 6.64 m | 6.62 m x 6.64 m |
https://www.realtor.ca/real-estate/28082181/4578-putnam-road-thames-centre-crampton-crampton
Interested?
Contact us for more information
Contact me
Resources
About me
Yvonne Steer, Elgin Realty Limited, Brokerage - St. Thomas Real Estate Agent
© 2024 YvonneSteer.ca- All rights reserved | Made with ❤️ by Jet Branding

