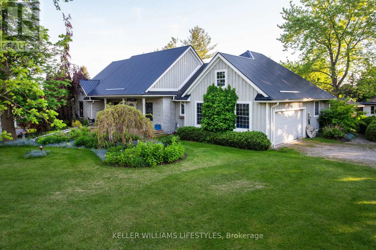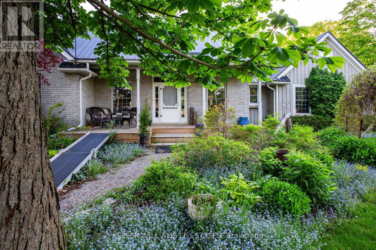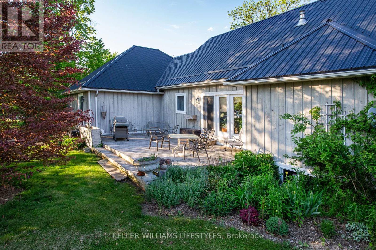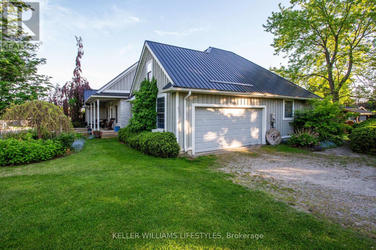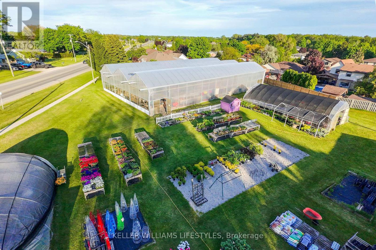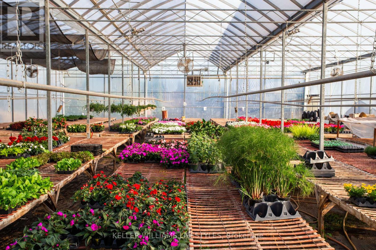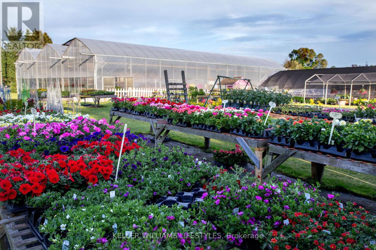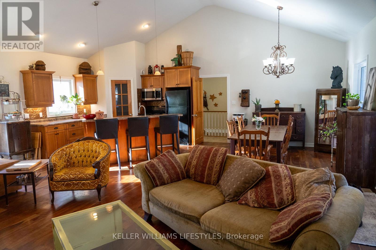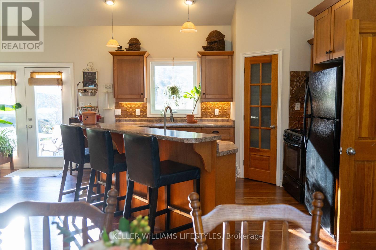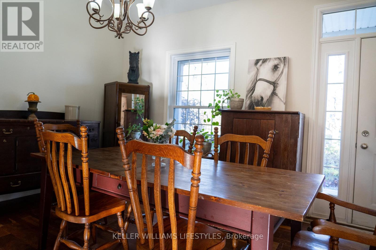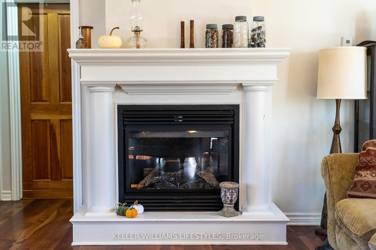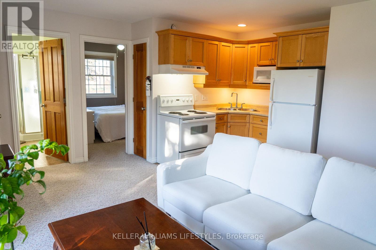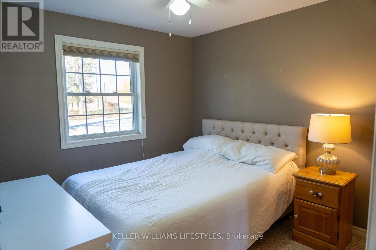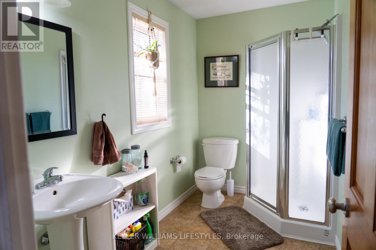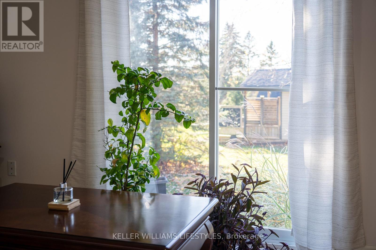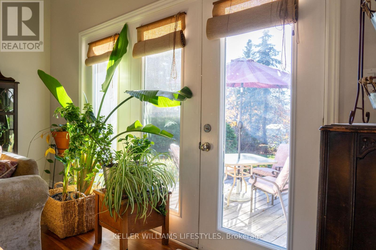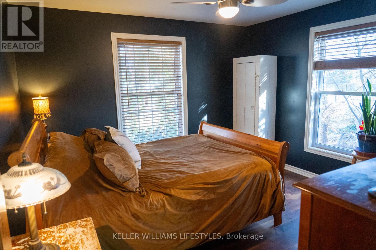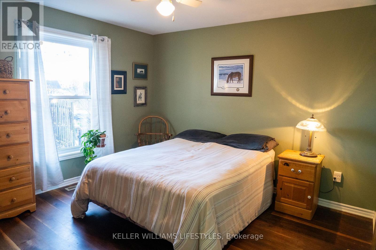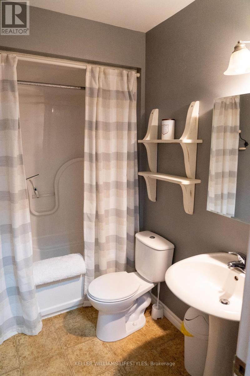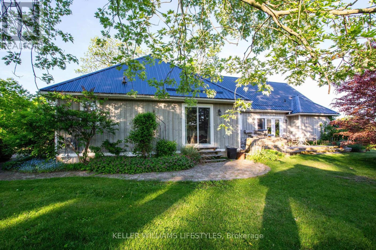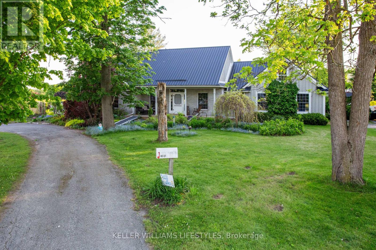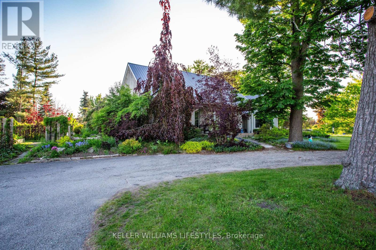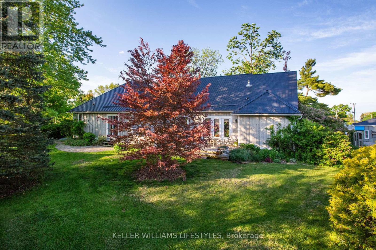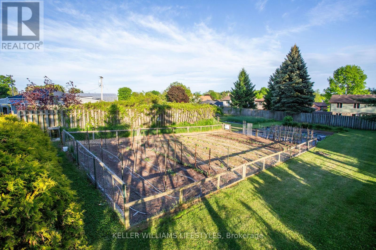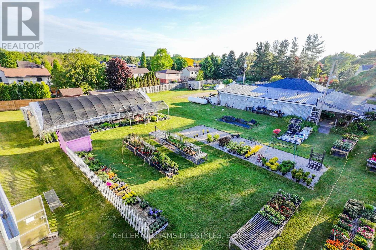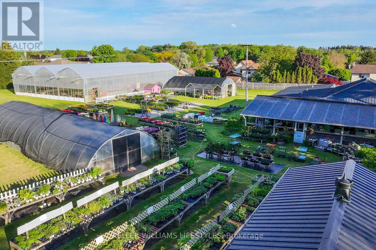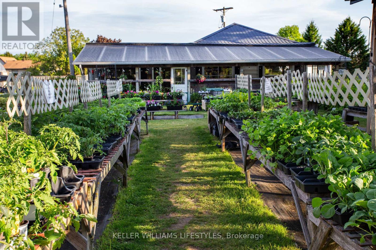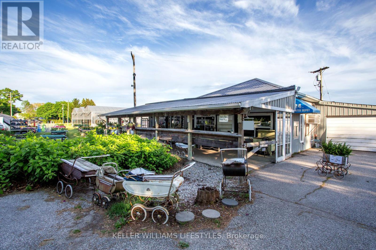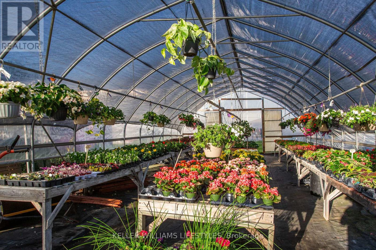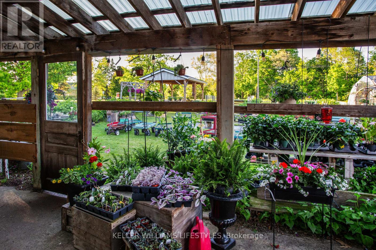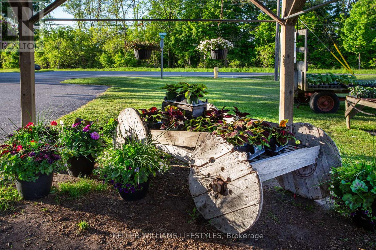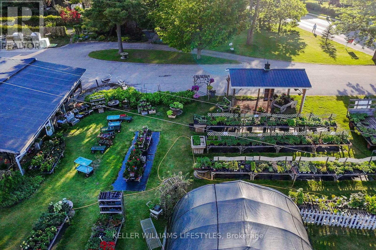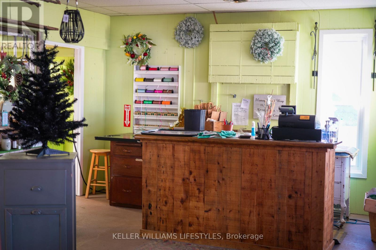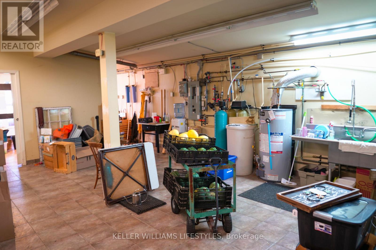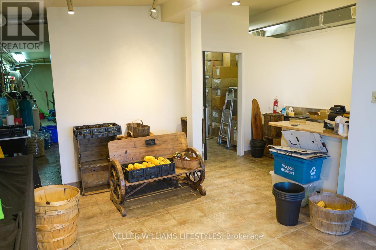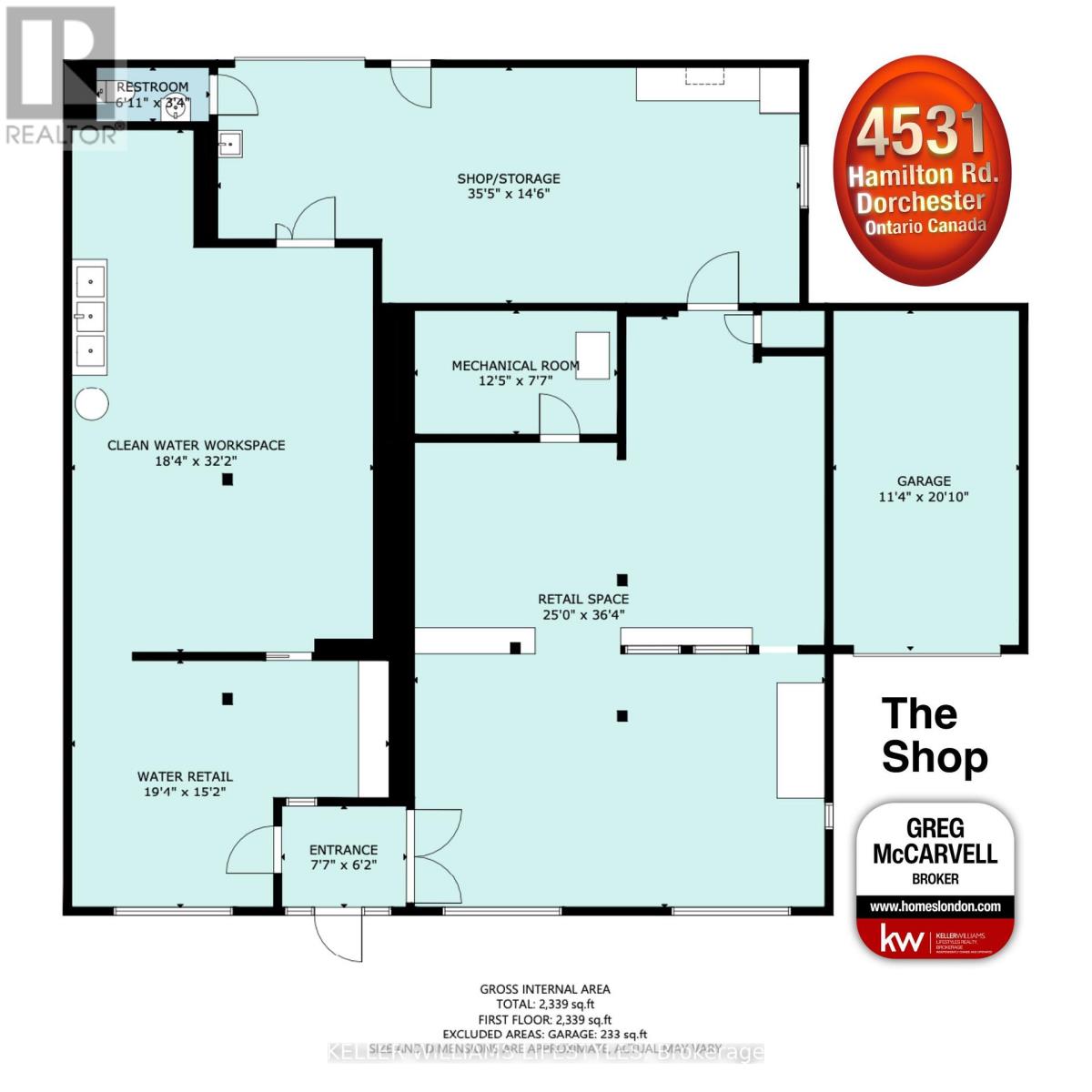4531 Hamilton Road, Thames Centre (Dorchester), Ontario N0L 1G6 (27678681)
4531 Hamilton Road Thames Centre (Dorchester), Ontario N0L 1G6
$1,750,000
Nestled in the charming community of Dorchester, Ontario, this exceptional property offers a unique blend of residential comfort and business opportunity. Spanning over 2 acres, the estate features an open concept design that seamlessly connects the kitchen, dining room, living room, and family room, creating a spacious and inviting atmosphere perfect for family gatherings and entertaining. A second kitchen provides the ideal setup for an in-law suite, offering privacy and convenience. The property was also the location of a thriving garden center business, complete with a retail shop and extensive greenhouses. Awaken your inner entrepreneur! A double garage and ample additional parking ensure plenty of space for vehicles and guests. Whether you're looking to expand your business ventures or enjoy a serene lifestyle with the potential for income, this property is a rare find that combines the best of both worlds. (id:46416)
Property Details
| MLS® Number | X10530213 |
| Property Type | Single Family |
| Community Name | Dorchester |
| Features | Irregular Lot Size |
| Parking Space Total | 22 |
Building
| Bathroom Total | 2 |
| Bedrooms Above Ground | 3 |
| Bedrooms Total | 3 |
| Age | 16 To 30 Years |
| Appliances | Dishwasher, Dryer, Microwave, Stove, Washer, Refrigerator |
| Architectural Style | Bungalow |
| Basement Development | Unfinished |
| Basement Type | Full (unfinished) |
| Construction Style Attachment | Detached |
| Exterior Finish | Wood |
| Fireplace Present | Yes |
| Foundation Type | Concrete |
| Heating Fuel | Natural Gas |
| Heating Type | Forced Air |
| Stories Total | 1 |
| Size Interior | 1500 - 2000 Sqft |
| Type | House |
| Utility Water | Municipal Water |
Parking
| Attached Garage |
Land
| Acreage | Yes |
| Sewer | Septic System |
| Size Depth | 246 Ft ,3 In |
| Size Frontage | 486 Ft |
| Size Irregular | 486 X 246.3 Ft |
| Size Total Text | 486 X 246.3 Ft|2 - 4.99 Acres |
| Zoning Description | Gc2-2 |
Rooms
| Level | Type | Length | Width | Dimensions |
|---|---|---|---|---|
| Main Level | Living Room | 4.26 m | 3.93 m | 4.26 m x 3.93 m |
| Main Level | Dining Room | 4.25 m | 3.9 m | 4.25 m x 3.9 m |
| Main Level | Kitchen | 3.96 m | 4.23 m | 3.96 m x 4.23 m |
| Main Level | Family Room | 4.26 m | 3.81 m | 4.26 m x 3.81 m |
| Main Level | Living Room | 5.09 m | 4.84 m | 5.09 m x 4.84 m |
| Main Level | Bedroom | 2.77 m | 2.95 m | 2.77 m x 2.95 m |
| Main Level | Bedroom | 3.8 m | 3.3 m | 3.8 m x 3.3 m |
| Main Level | Primary Bedroom | 3.8 m | 3.56 m | 3.8 m x 3.56 m |
https://www.realtor.ca/real-estate/27678681/4531-hamilton-road-thames-centre-dorchester-dorchester
Interested?
Contact us for more information
Contact me
Resources
About me
Yvonne Steer, Elgin Realty Limited, Brokerage - St. Thomas Real Estate Agent
© 2024 YvonneSteer.ca- All rights reserved | Made with ❤️ by Jet Branding
