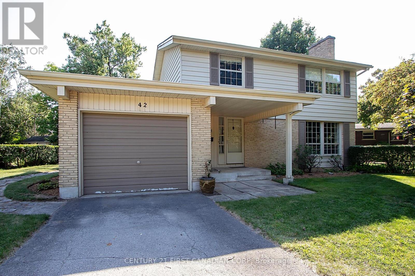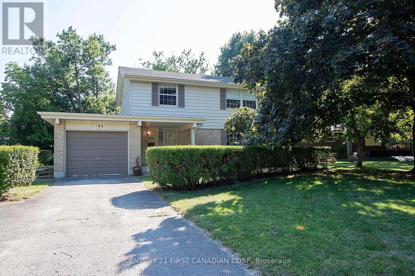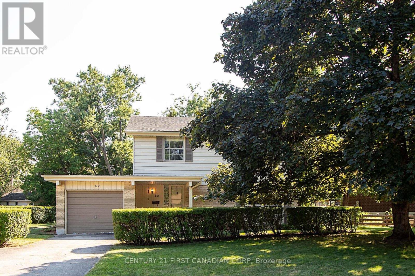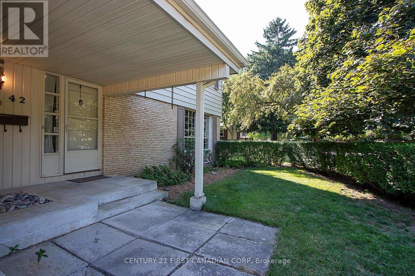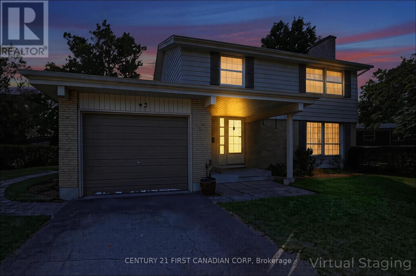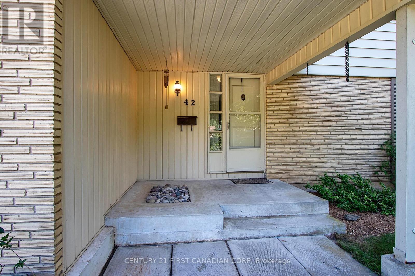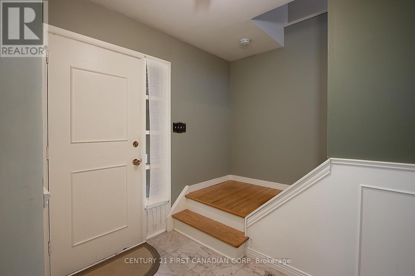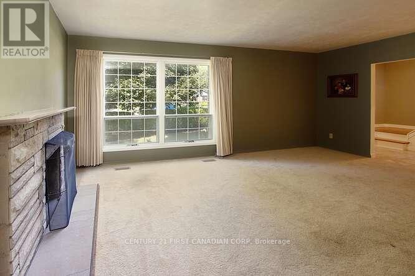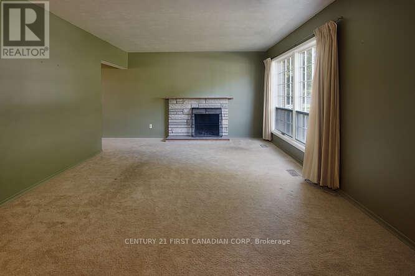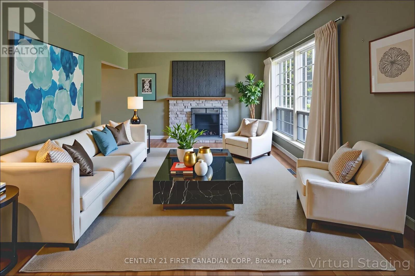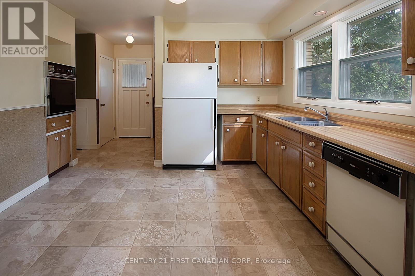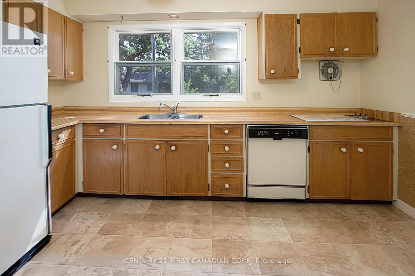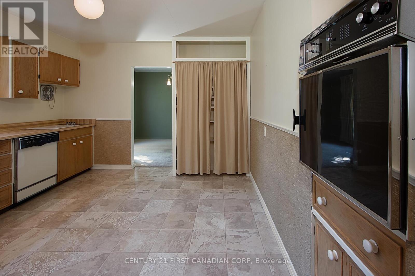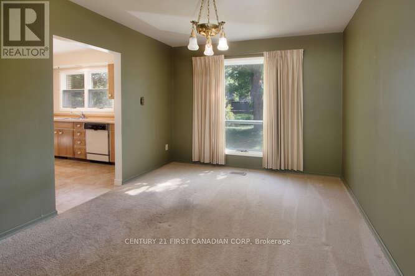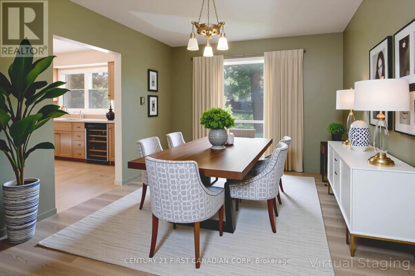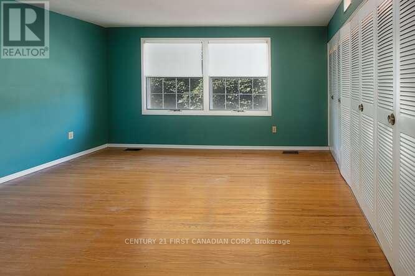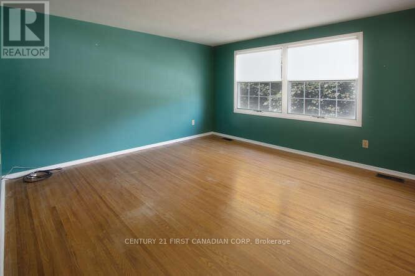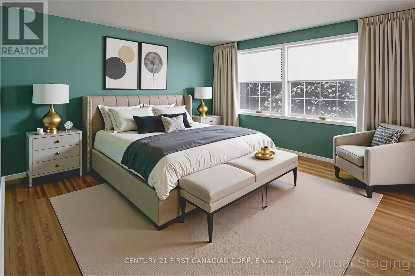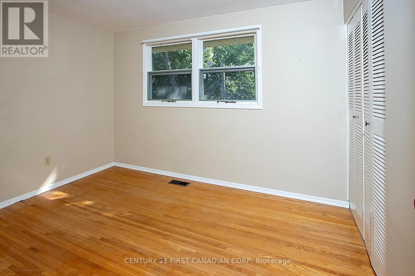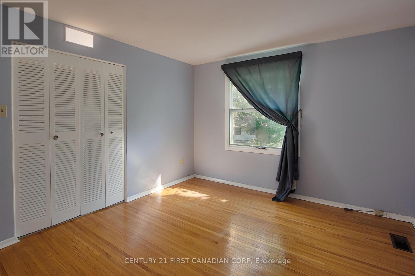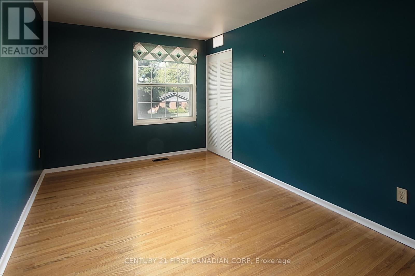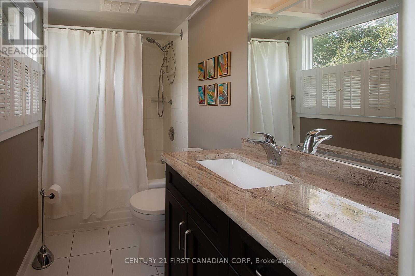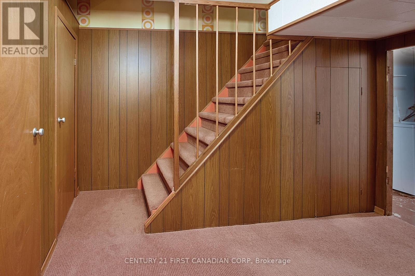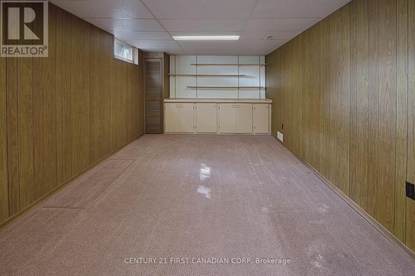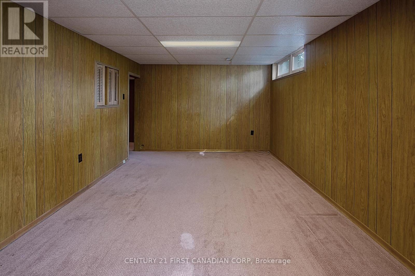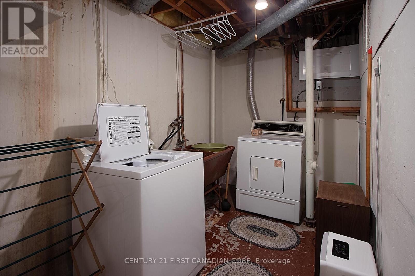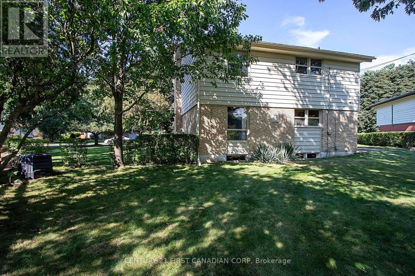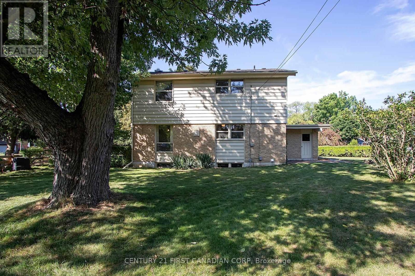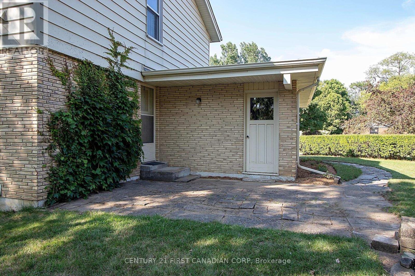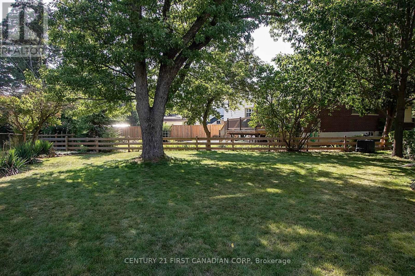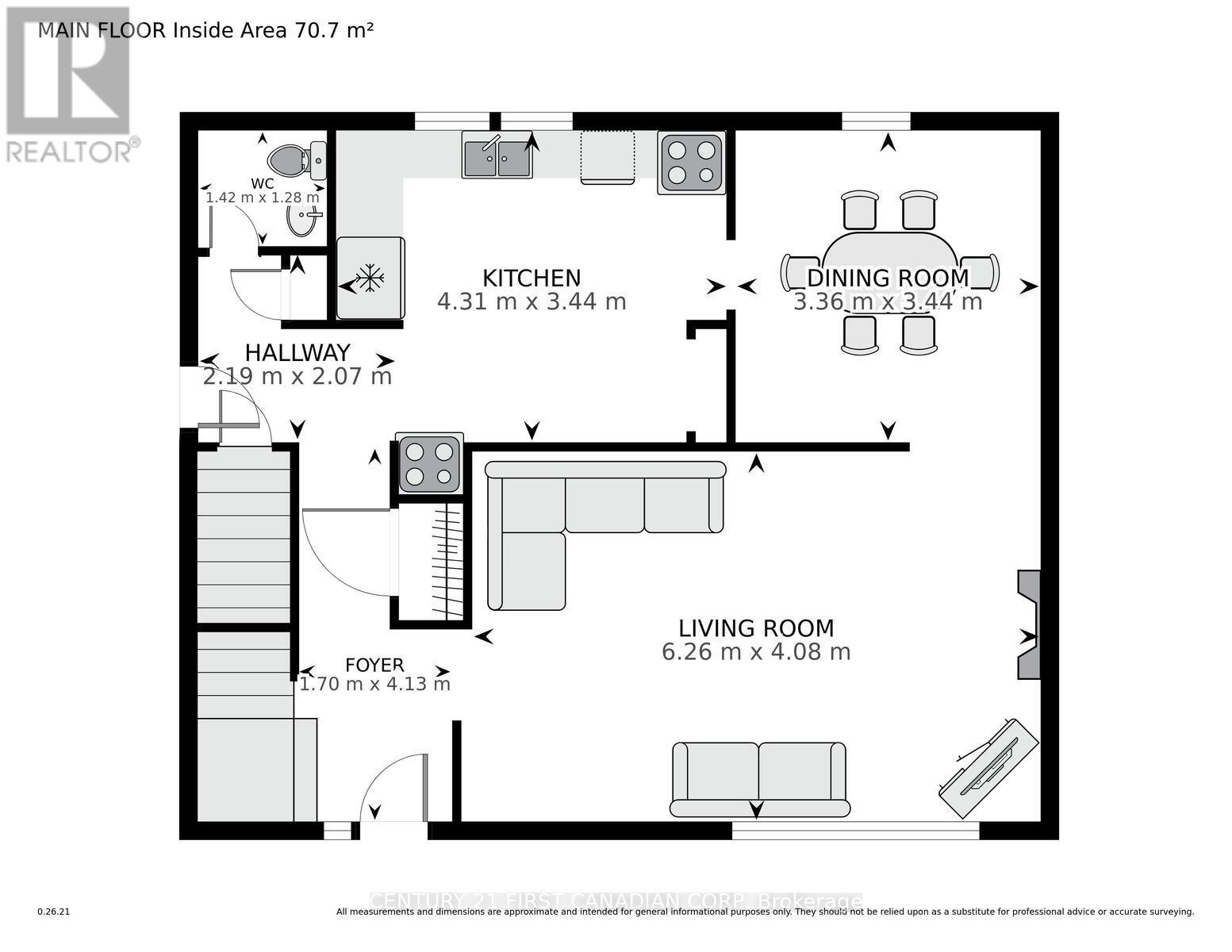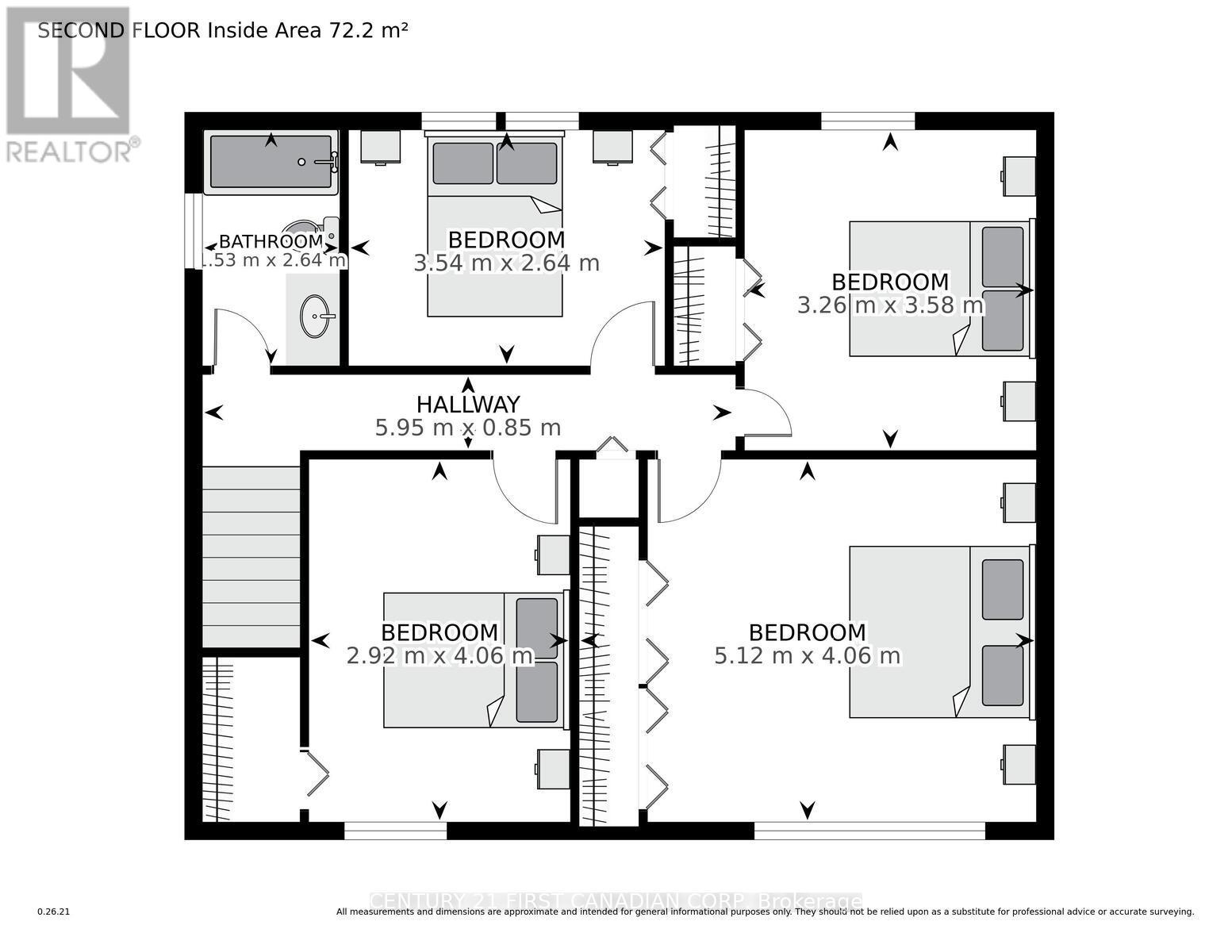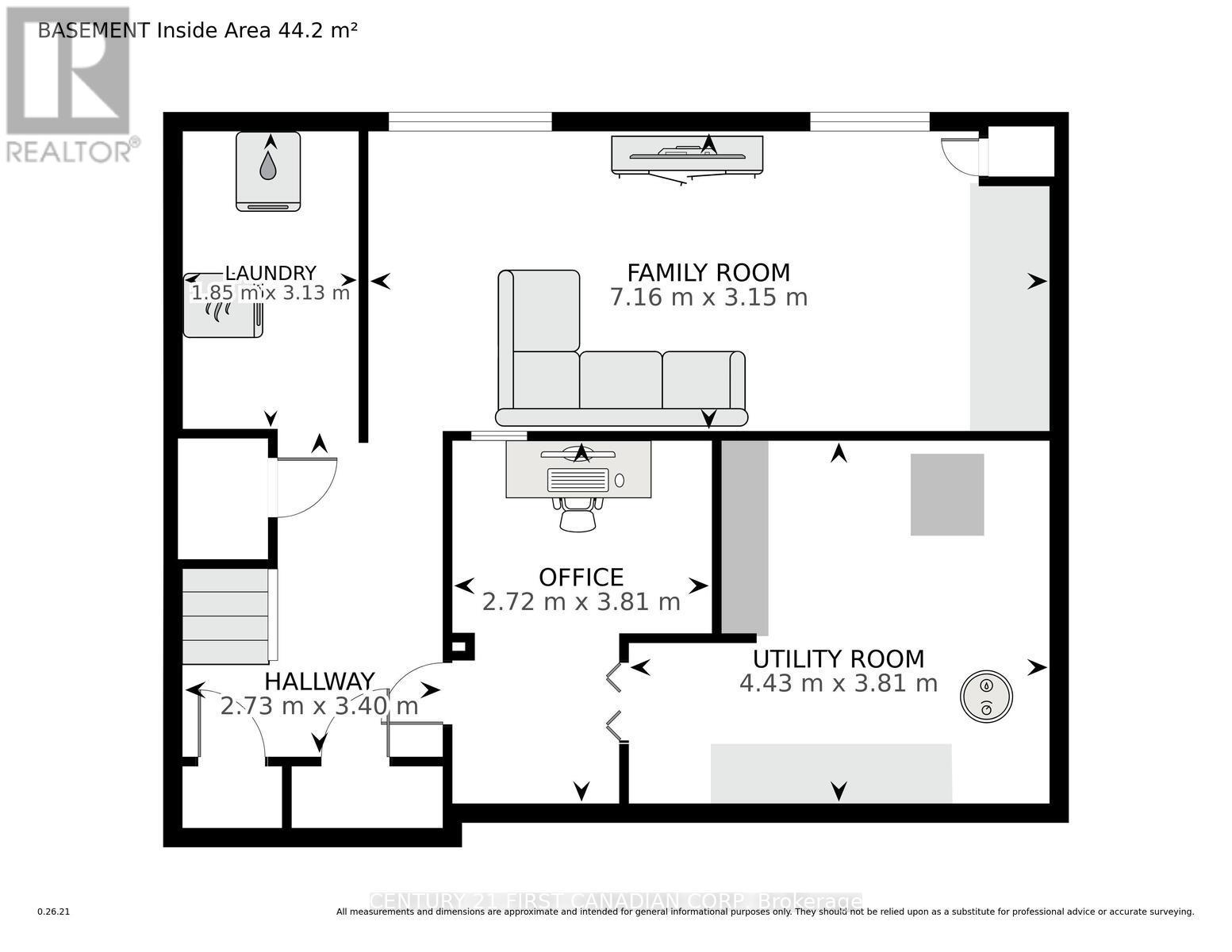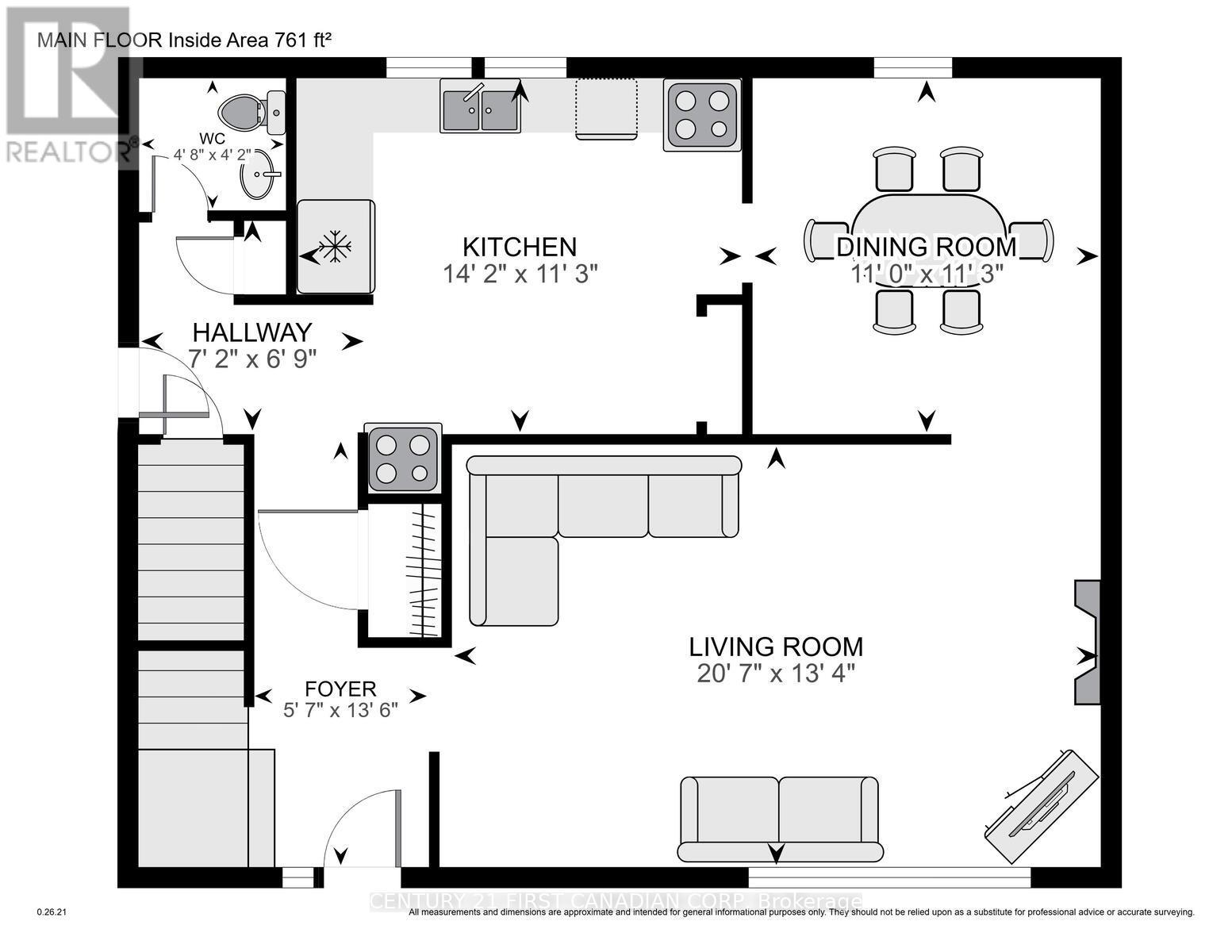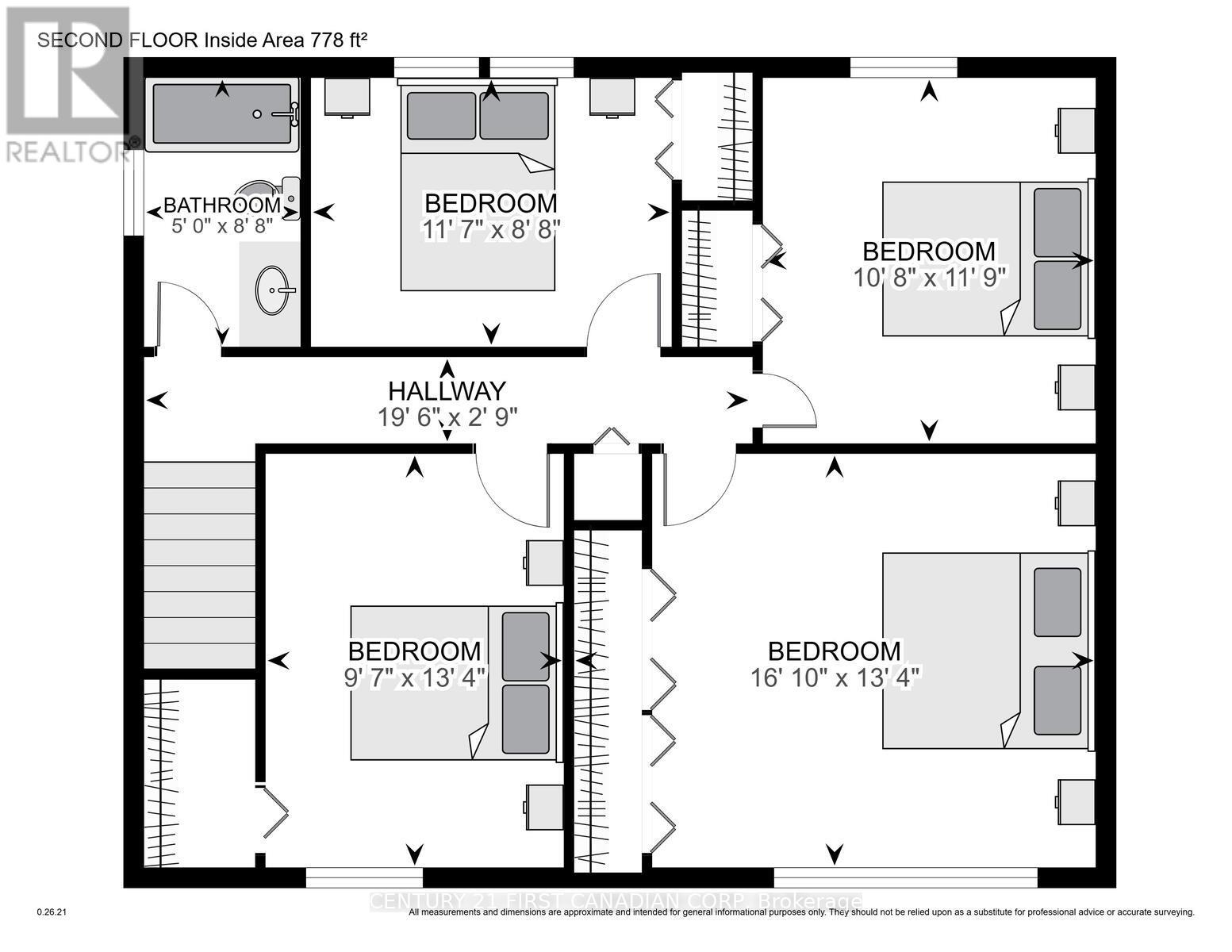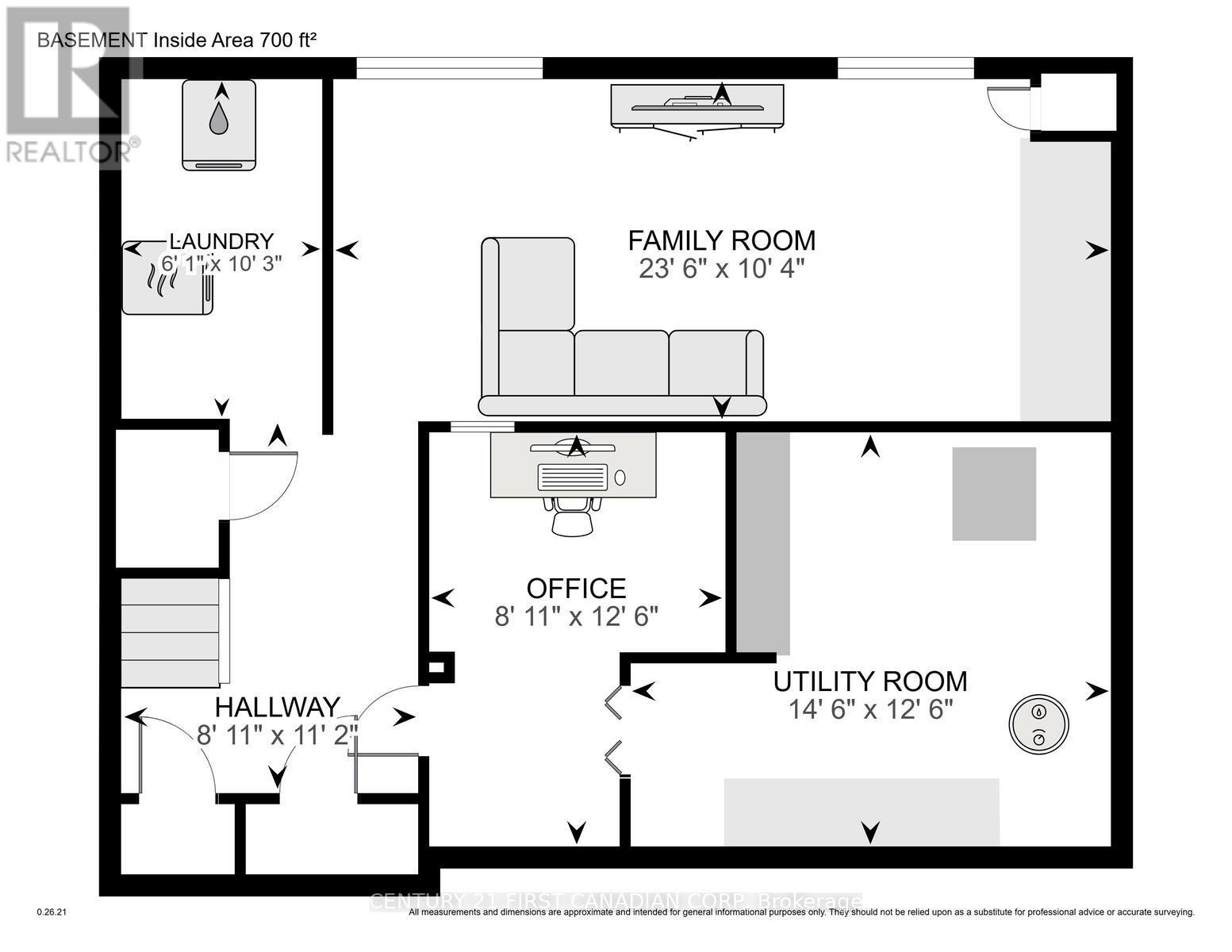42 Naomee Crescent, London North (North O), Ontario N6H 3T4 (28714323)
42 Naomee Crescent London North (North O), Ontario N6H 3T4
$680,000
Welcome to 42 Naomee Crescent, nestled between Byron and Oakridge on a quiet, family-friendly street lined with mature trees and surrounded by great neighbours. This move-in ready home offers ample living space, 4 generously sized bedrooms, and 1.5 bathrooms, perfect for the growing family. Just minutes to both Byron and Hyde Park, enjoy the convenience of being within walking distance to all the amenities and top-rated schools. Whether its walking to class, a round of golf, skiing the local slopes, or exploring nearby parks and trails, this location has it all. Inside, the bright eat-in kitchen is the heart of the home, ideal for making meals and memories. The adjacent formal dining room offers space for hosting dinners, game nights, crafts and more. The views from living room picture window invite you to relax, while the finished basement features a workbench, office, and ample storage, perfect for productivity or a quiet hideout. With solid bones and key updates already done, including a new natural gas meter (2024), shingles replaced on home (2023), A/C (2021), electrical panel (2020), furnace and hot water tank (2019), theres incredible potential to make this home your own. Don't miss your chance to get into this wonderful neighbourhood and a home with room to grow! (id:46416)
Property Details
| MLS® Number | X12335747 |
| Property Type | Single Family |
| Community Name | North O |
| Equipment Type | Water Heater - Gas |
| Parking Space Total | 3 |
| Rental Equipment Type | Water Heater - Gas |
Building
| Bathroom Total | 2 |
| Bedrooms Above Ground | 4 |
| Bedrooms Total | 4 |
| Amenities | Fireplace(s) |
| Appliances | Oven - Built-in |
| Basement Development | Partially Finished |
| Basement Type | Full (partially Finished) |
| Construction Style Attachment | Detached |
| Cooling Type | Central Air Conditioning |
| Exterior Finish | Brick |
| Fireplace Present | Yes |
| Fireplace Total | 1 |
| Foundation Type | Unknown |
| Half Bath Total | 1 |
| Heating Fuel | Natural Gas |
| Heating Type | Forced Air |
| Stories Total | 2 |
| Size Interior | 1500 - 2000 Sqft |
| Type | House |
| Utility Water | Municipal Water |
Parking
| Attached Garage | |
| Garage |
Land
| Acreage | No |
| Sewer | Sanitary Sewer |
| Size Depth | 124 Ft ,4 In |
| Size Frontage | 140 Ft ,10 In |
| Size Irregular | 140.9 X 124.4 Ft ; Lot Size Irregular |
| Size Total Text | 140.9 X 124.4 Ft ; Lot Size Irregular|under 1/2 Acre |
| Zoning Description | R1-9 |
Rooms
| Level | Type | Length | Width | Dimensions |
|---|---|---|---|---|
| Second Level | Bedroom | 5.12 m | 4.06 m | 5.12 m x 4.06 m |
| Second Level | Bedroom 2 | 4.06 m | 2.92 m | 4.06 m x 2.92 m |
| Second Level | Bedroom 3 | 3.58 m | 3.26 m | 3.58 m x 3.26 m |
| Second Level | Bedroom 4 | 3.54 m | 2.64 m | 3.54 m x 2.64 m |
| Second Level | Bathroom | 2.64 m | 1.53 m | 2.64 m x 1.53 m |
| Lower Level | Family Room | 7.16 m | 3.15 m | 7.16 m x 3.15 m |
| Lower Level | Office | 3.81 m | 2.72 m | 3.81 m x 2.72 m |
| Lower Level | Laundry Room | 3.13 m | 1.85 m | 3.13 m x 1.85 m |
| Lower Level | Utility Room | 4.43 m | 3.81 m | 4.43 m x 3.81 m |
| Main Level | Foyer | 4.13 m | 1.7 m | 4.13 m x 1.7 m |
| Main Level | Living Room | 6.26 m | 4.08 m | 6.26 m x 4.08 m |
| Main Level | Dining Room | 3.44 m | 3.36 m | 3.44 m x 3.36 m |
| Main Level | Kitchen | 4.31 m | 3.44 m | 4.31 m x 3.44 m |
| Main Level | Bathroom | 1.42 m | 1.28 m | 1.42 m x 1.28 m |
https://www.realtor.ca/real-estate/28714323/42-naomee-crescent-london-north-north-o-north-o
Interested?
Contact us for more information

Heather Gorman Murray
Salesperson
(226) 271-6950
www.heather-gormanmurray.c21.ca

Contact me
Resources
About me
Yvonne Steer, Elgin Realty Limited, Brokerage - St. Thomas Real Estate Agent
© 2024 YvonneSteer.ca- All rights reserved | Made with ❤️ by Jet Branding
