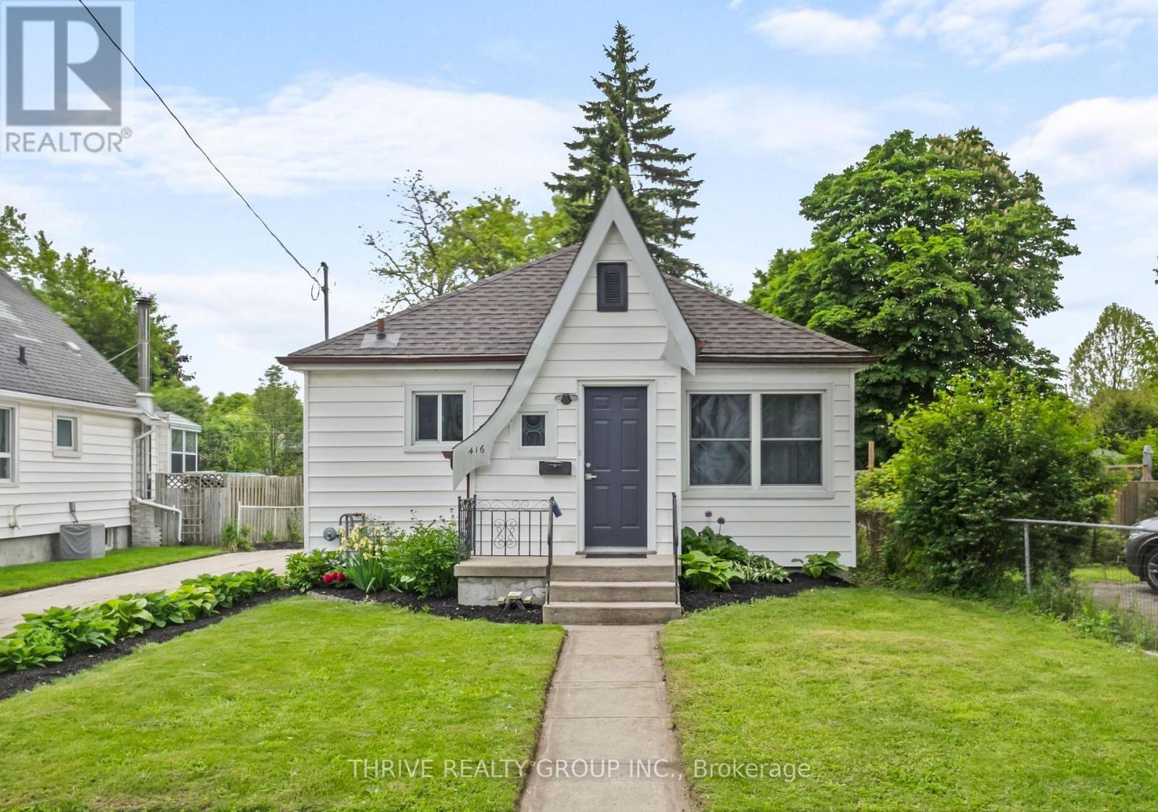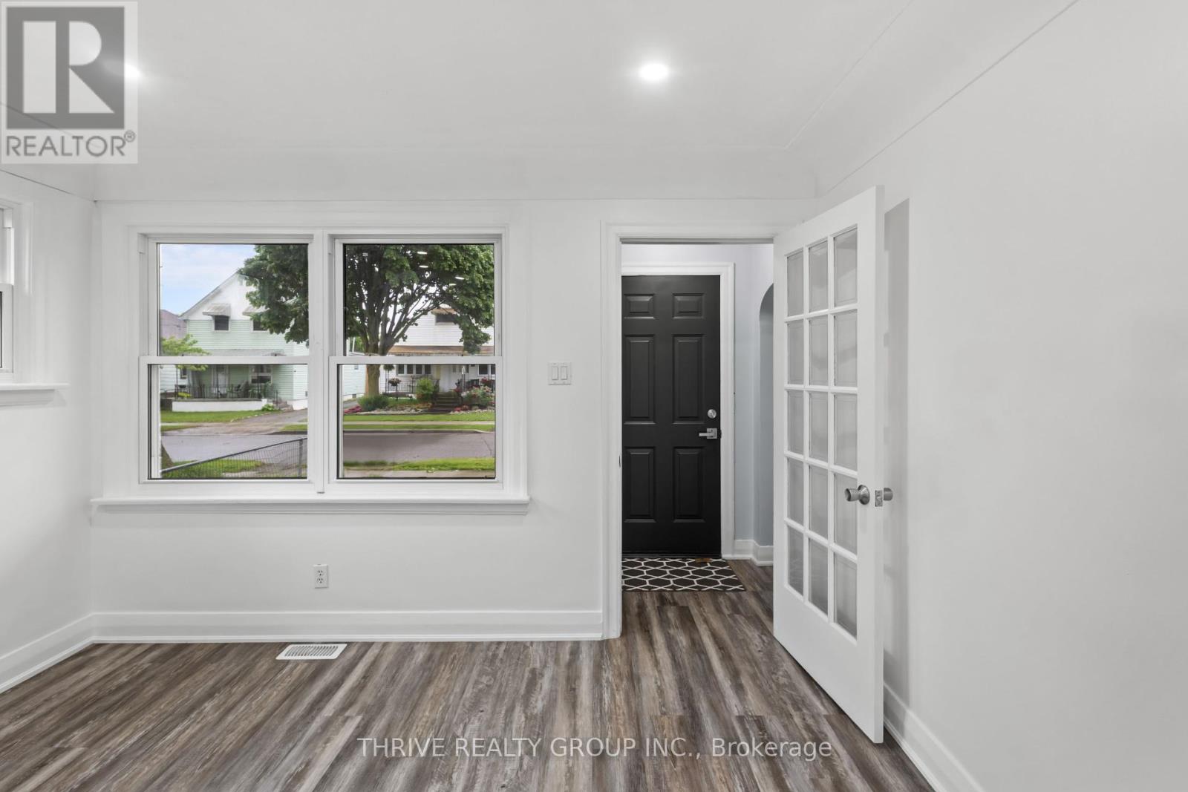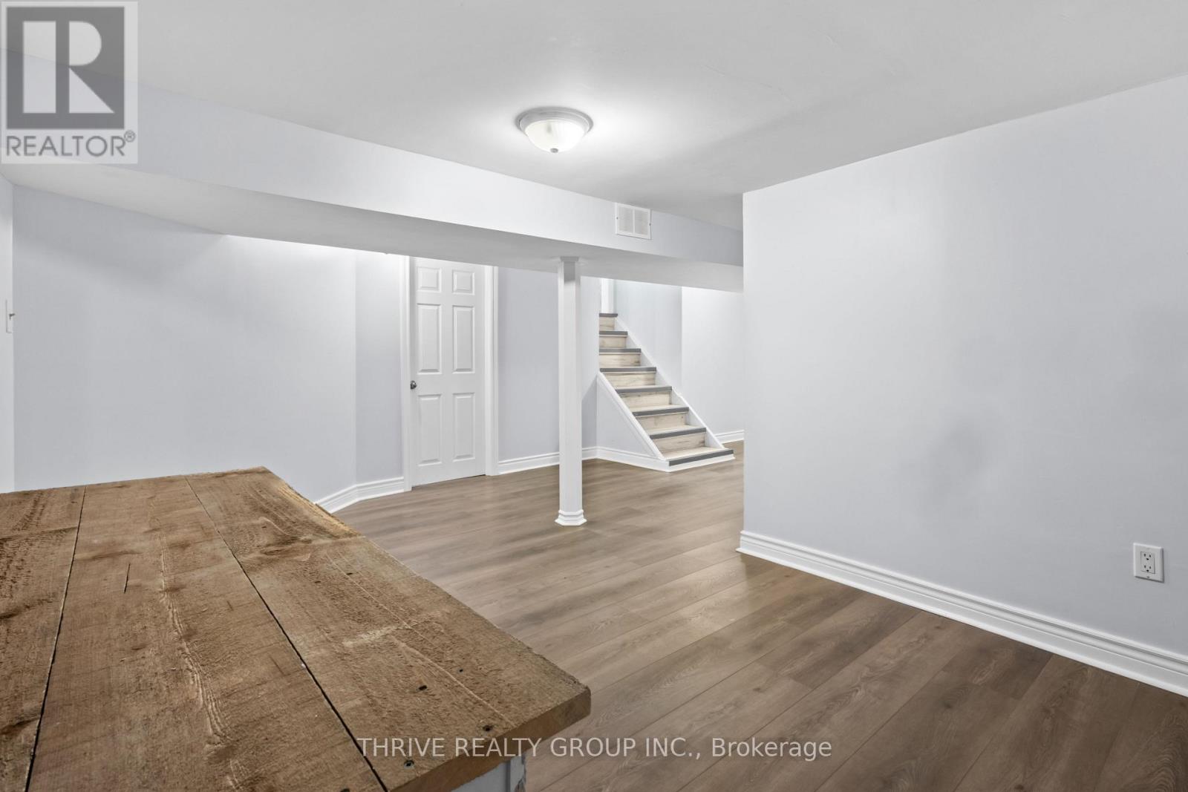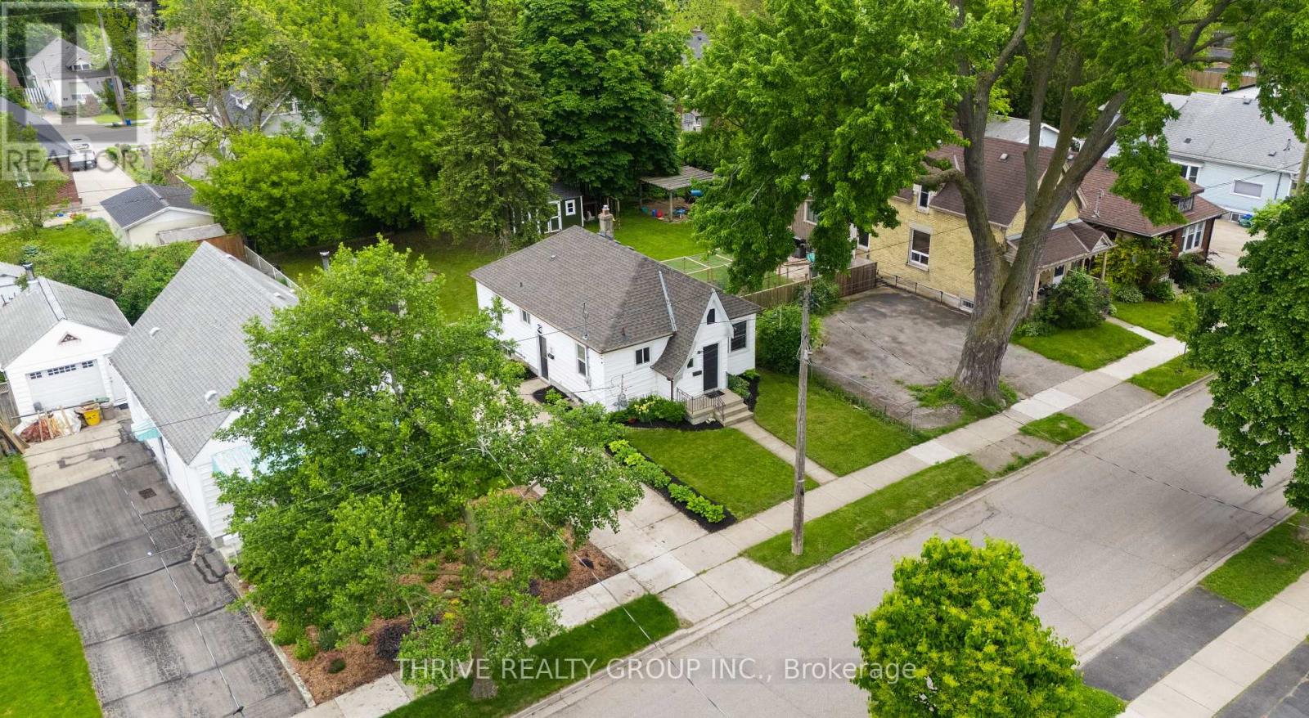416 Salisbury Street, London East (East G), Ontario N5Y 3B2 (28389323)
416 Salisbury Street London East (East G), Ontario N5Y 3B2
$484,900
Welcome to 416 Salisbury St, a beautifully updated bungalow tucked away on a tree-lined street in the heart of Carling Heights. This home is just minutes from London's growing artisan and entertainment district, where you'll find a handful of the city's best craft breweries, bakeries, the Western Fair District that hosts its weekend farmers market, and 100 Kellogg Lane - home to The Factory, a number of great restaurants, and Canada's first and only Hard Rock Hotel. This turn-key property features 3+2 bedrooms, 2 full bathrooms, and a thoughtfully designed layout that includes a second kitchen in the basement, and a separate side entrance. Notable updates include windows, furnace, a/c, roof, and flooring. Private backyard with storage shed, and a concrete driveway with parking for up to 3 vehicles. Walking distance to the park, and within close proximity to groceries, shopping, the downtown core, and so many other great amenities. This quaint bungalow is a perfect option for first-timers, down-sizers, investors, or those looking for multi-generational living! (id:46416)
Property Details
| MLS® Number | X12183475 |
| Property Type | Single Family |
| Community Name | East G |
| Features | Sump Pump |
| Parking Space Total | 3 |
Building
| Bathroom Total | 2 |
| Bedrooms Above Ground | 3 |
| Bedrooms Below Ground | 2 |
| Bedrooms Total | 5 |
| Age | 51 To 99 Years |
| Appliances | Water Heater, Dryer, Stove, Washer, Refrigerator |
| Architectural Style | Bungalow |
| Basement Development | Finished |
| Basement Features | Separate Entrance |
| Basement Type | N/a (finished) |
| Construction Style Attachment | Detached |
| Cooling Type | Central Air Conditioning |
| Exterior Finish | Vinyl Siding |
| Fire Protection | Smoke Detectors |
| Foundation Type | Block |
| Heating Fuel | Natural Gas |
| Heating Type | Forced Air |
| Stories Total | 1 |
| Size Interior | 700 - 1100 Sqft |
| Type | House |
| Utility Water | Municipal Water |
Parking
| No Garage |
Land
| Acreage | No |
| Sewer | Sanitary Sewer |
| Size Depth | 115 Ft |
| Size Frontage | 45 Ft |
| Size Irregular | 45 X 115 Ft |
| Size Total Text | 45 X 115 Ft|under 1/2 Acre |
| Zoning Description | R1-1 |
Rooms
| Level | Type | Length | Width | Dimensions |
|---|---|---|---|---|
| Basement | Laundry Room | 3.26 m | 4.12 m | 3.26 m x 4.12 m |
| Basement | Living Room | 4.95 m | 4.99 m | 4.95 m x 4.99 m |
| Basement | Bathroom | 1.99 m | 1.7 m | 1.99 m x 1.7 m |
| Basement | Kitchen | 3.28 m | 2.95 m | 3.28 m x 2.95 m |
| Basement | Bedroom | 3.73 m | 2.82 m | 3.73 m x 2.82 m |
| Basement | Bedroom | 4.42 m | 2.17 m | 4.42 m x 2.17 m |
| Main Level | Kitchen | 4.26 m | 3.25 m | 4.26 m x 3.25 m |
| Main Level | Living Room | 4.25 m | 3.7 m | 4.25 m x 3.7 m |
| Main Level | Primary Bedroom | 3.66 m | 3.16 m | 3.66 m x 3.16 m |
| Main Level | Bedroom | 3.7 m | 3.05 m | 3.7 m x 3.05 m |
| Main Level | Bedroom | 3.27 m | 3.11 m | 3.27 m x 3.11 m |
| Main Level | Bathroom | 2.28 m | 2.04 m | 2.28 m x 2.04 m |
Utilities
| Cable | Installed |
| Electricity | Installed |
| Wireless | Available |
https://www.realtor.ca/real-estate/28389323/416-salisbury-street-london-east-east-g-east-g
Interested?
Contact us for more information

Scott Coulthard
Broker

660 Maitland Street
London, Ontario N5Y 2V8
Contact me
Resources
About me
Yvonne Steer, Elgin Realty Limited, Brokerage - St. Thomas Real Estate Agent
© 2024 YvonneSteer.ca- All rights reserved | Made with ❤️ by Jet Branding













































