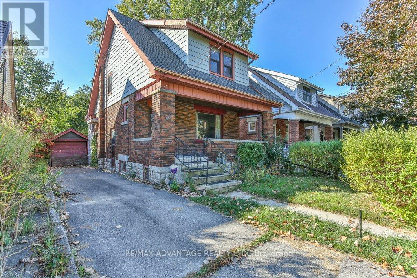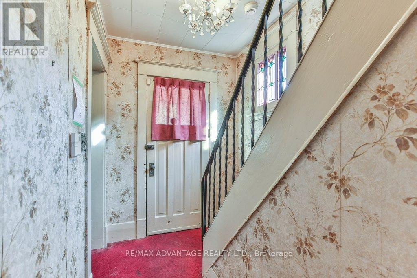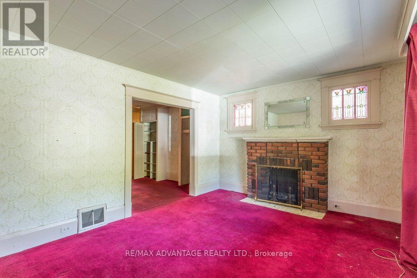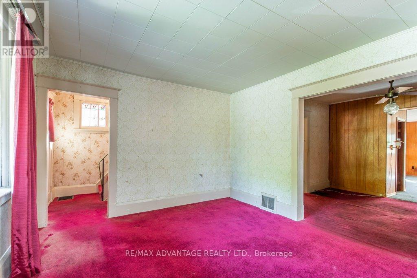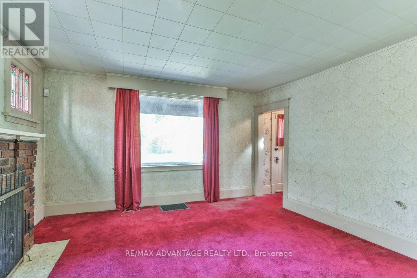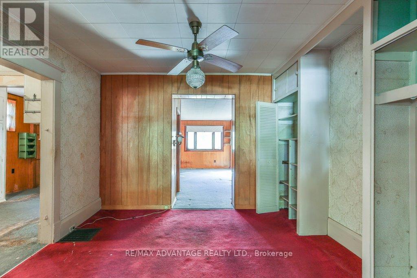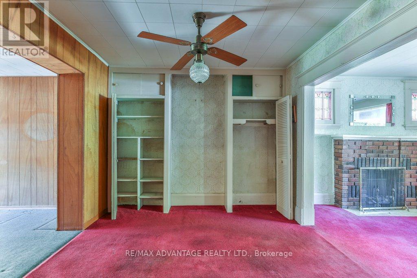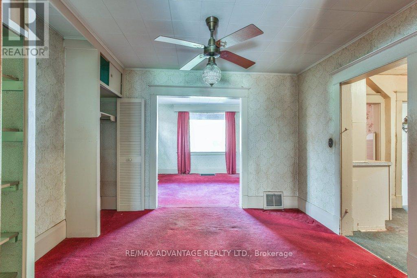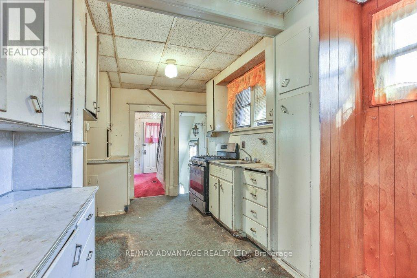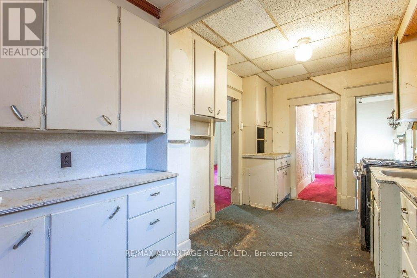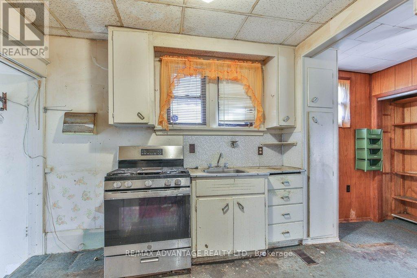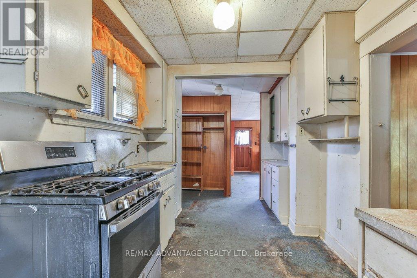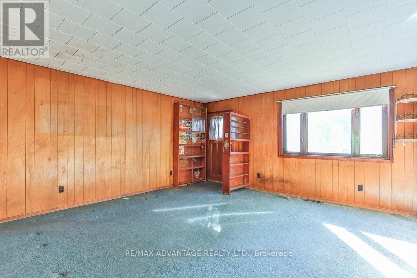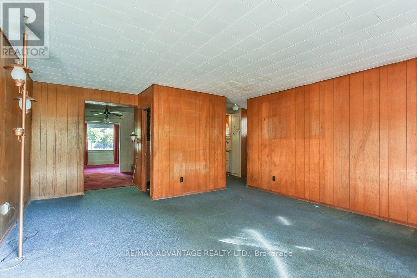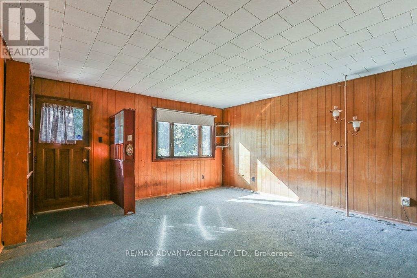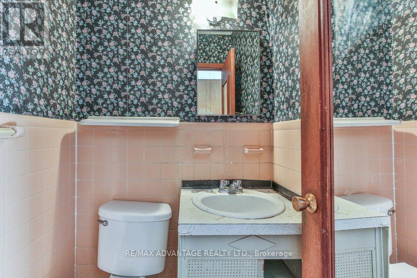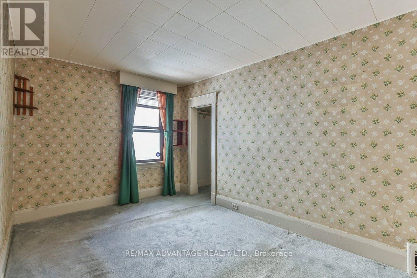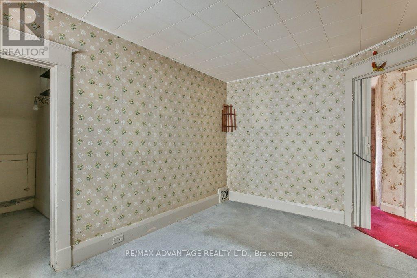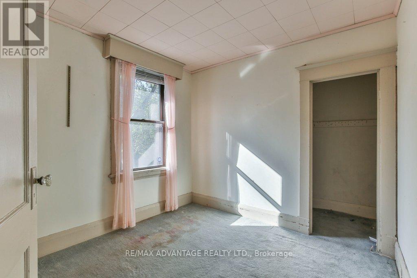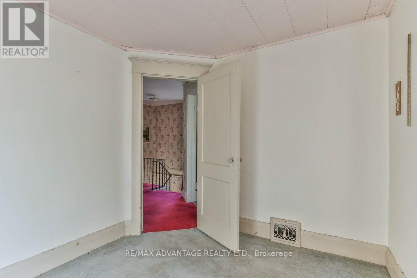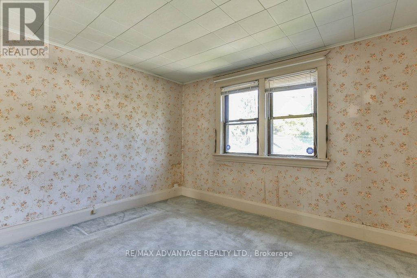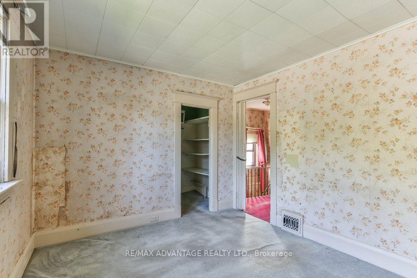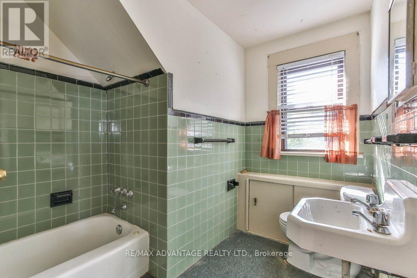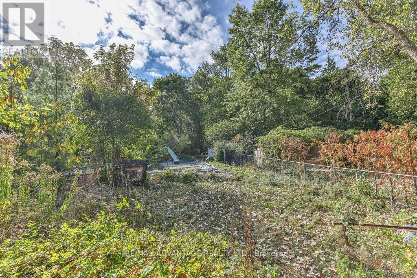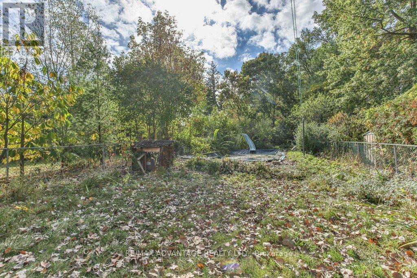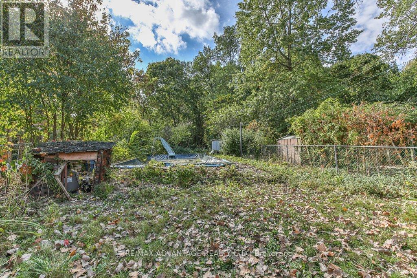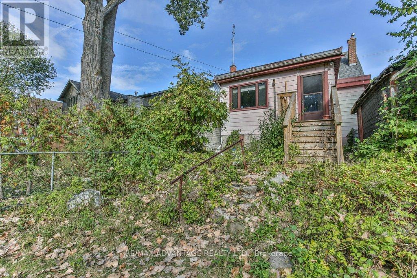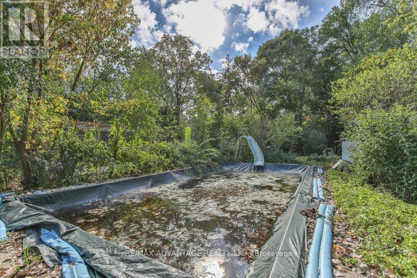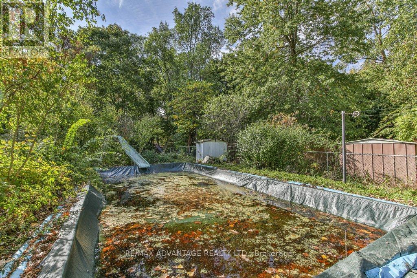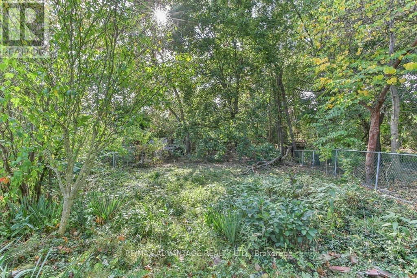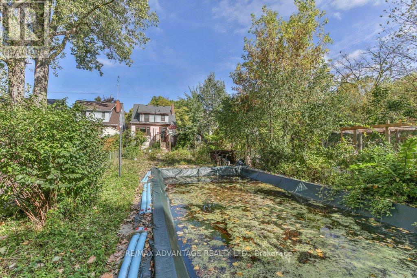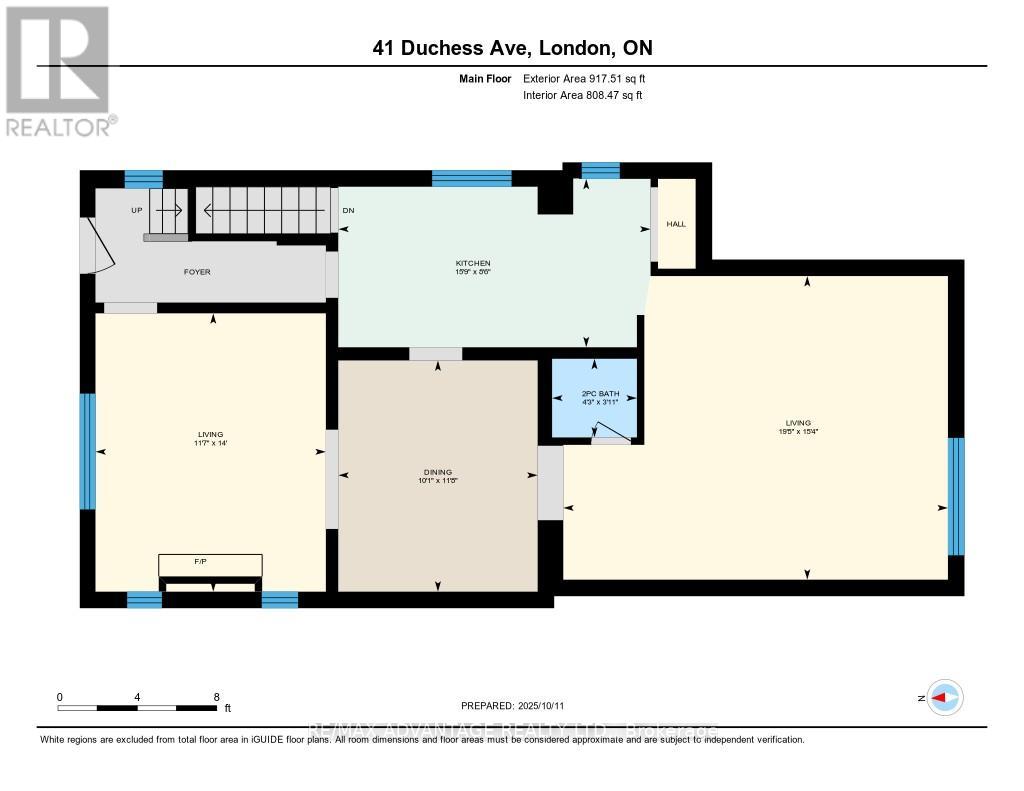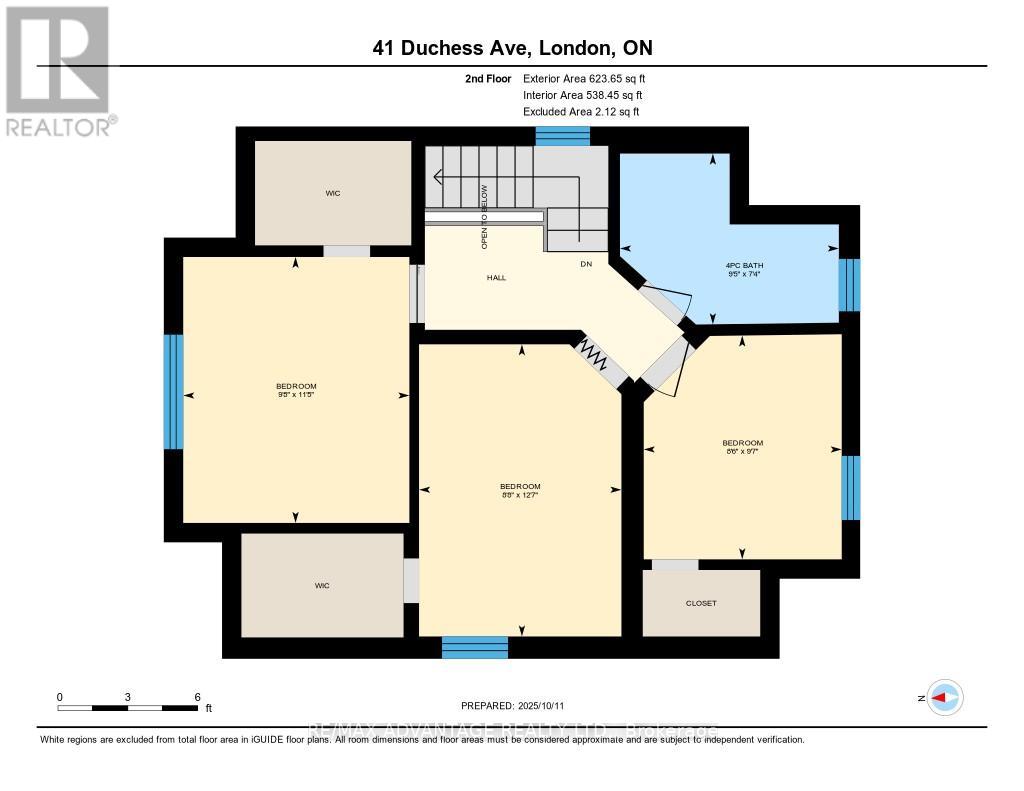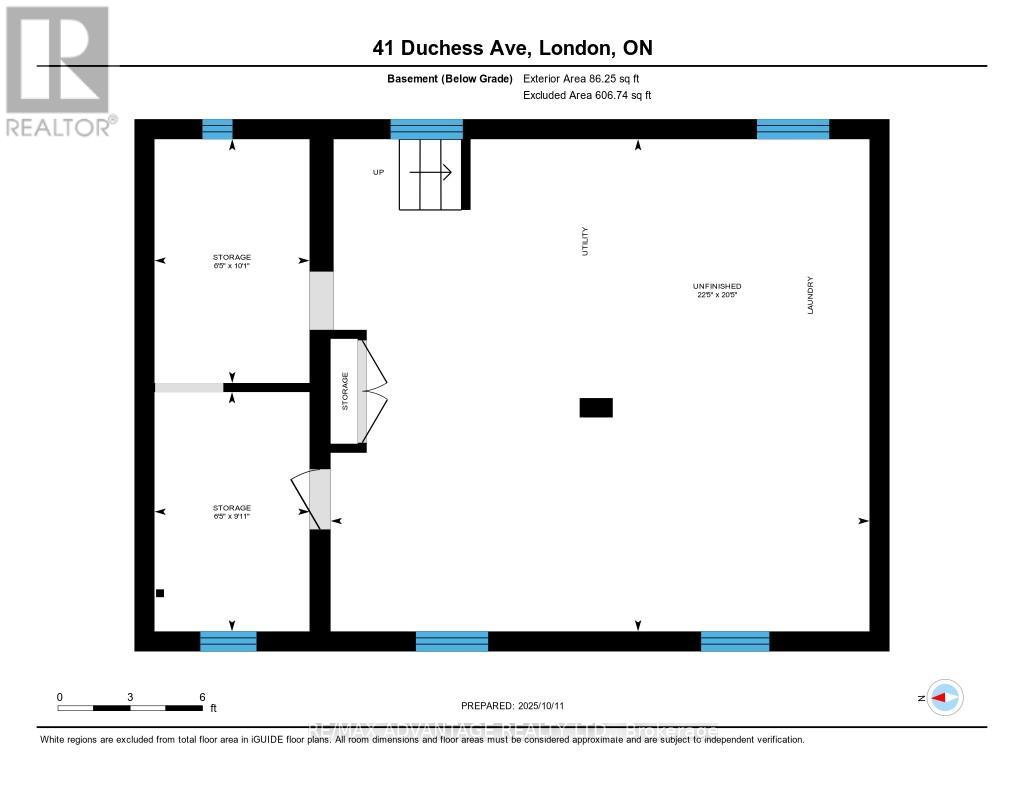41 Duchess Avenue, London South (South F), Ontario N6C 1N3 (28983599)
41 Duchess Avenue London South (South F), Ontario N6C 1N3
$525,000
Welcome to 41 Duchess Ave, a charming 3-bedroom, 1.5-bath home situated on an impressive 216 ft deep lot with a rare inground pool a true find in this neighbourhood. This is an Estate Sale being sold as is, where is. Inside, the home offers solid bones, a main-floor addition, and hardwood flooring under the carpet waiting to be revealed. There are beautiful stained-glass accent windows, and approximately 90 % of the windows have been replaced with double-pane insulated units, enhancing both comfort and efficiency. The walls are drywall (not lath & plaster), giving renovators a clean foundation to work with. The kitchen is ready for a full update, allowing buyers to put their own stamp on the space. A newer gas stove is already in place to get you started.Mechanically, the home features a newer furnace, PVC sewer stack, newer pool sand filter and pump, and a pool liner that appears to be in good shape. With its deep lot, rare pool, and character details, this home presents a fantastic opportunity for renovators, first-time buyers, or investors looking to build equity in a desirable London location. (id:46416)
Property Details
| MLS® Number | X12459519 |
| Property Type | Single Family |
| Community Name | South F |
| Equipment Type | Water Heater |
| Features | Wooded Area, Flat Site |
| Parking Space Total | 3 |
| Pool Type | Inground Pool |
| Rental Equipment Type | Water Heater |
Building
| Bathroom Total | 2 |
| Bedrooms Above Ground | 3 |
| Bedrooms Total | 3 |
| Amenities | Fireplace(s) |
| Appliances | Stove, Washer |
| Basement Development | Unfinished |
| Basement Type | Full (unfinished) |
| Construction Style Attachment | Detached |
| Cooling Type | Central Air Conditioning |
| Exterior Finish | Brick, Vinyl Siding |
| Fireplace Present | Yes |
| Fireplace Total | 1 |
| Foundation Type | Unknown |
| Half Bath Total | 1 |
| Heating Fuel | Natural Gas |
| Heating Type | Forced Air |
| Stories Total | 2 |
| Size Interior | 1500 - 2000 Sqft |
| Type | House |
| Utility Water | Municipal Water |
Parking
| Detached Garage | |
| Garage |
Land
| Acreage | No |
| Sewer | Sanitary Sewer |
| Size Depth | 216 Ft |
| Size Frontage | 33 Ft ,2 In |
| Size Irregular | 33.2 X 216 Ft |
| Size Total Text | 33.2 X 216 Ft |
Rooms
| Level | Type | Length | Width | Dimensions |
|---|---|---|---|---|
| Second Level | Bedroom | 2.93 m | 2.59 m | 2.93 m x 2.59 m |
| Second Level | Bedroom 2 | 3.82 m | 2.65 m | 3.82 m x 2.65 m |
| Second Level | Primary Bedroom | 3.48 m | 2.96 m | 3.48 m x 2.96 m |
| Basement | Utility Room | 6.23 m | 6.82 m | 6.23 m x 6.82 m |
| Main Level | Dining Room | 3.55 m | 3.06 m | 3.55 m x 3.06 m |
| Main Level | Kitchen | 2.58 m | 4.79 m | 2.58 m x 4.79 m |
| Main Level | Living Room | 4.66 m | 5.91 m | 4.66 m x 5.91 m |
| Main Level | Family Room | 4.27 m | 3.54 m | 4.27 m x 3.54 m |
| Main Level | Bathroom | 1.21 m | 1.3 m | 1.21 m x 1.3 m |
https://www.realtor.ca/real-estate/28983599/41-duchess-avenue-london-south-south-f-south-f
Interested?
Contact us for more information
Contact me
Resources
About me
Yvonne Steer, Elgin Realty Limited, Brokerage - St. Thomas Real Estate Agent
© 2024 YvonneSteer.ca- All rights reserved | Made with ❤️ by Jet Branding
