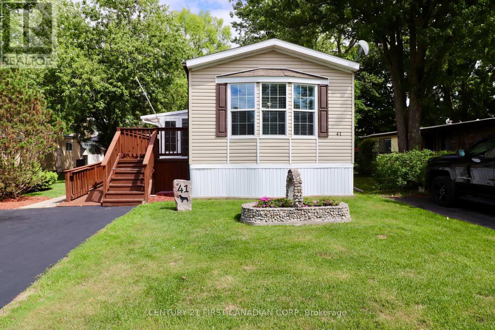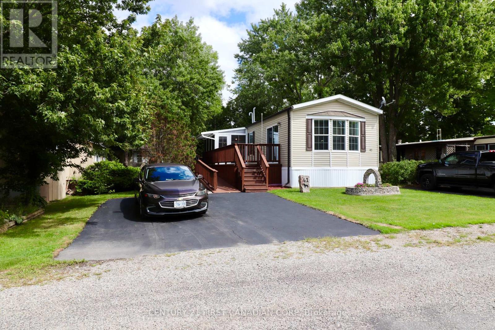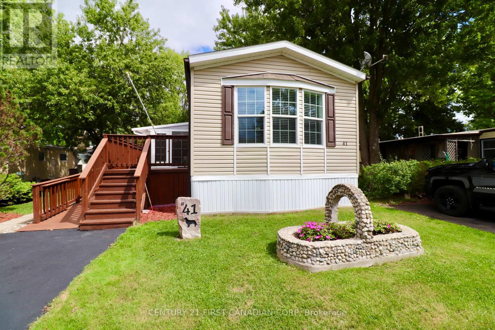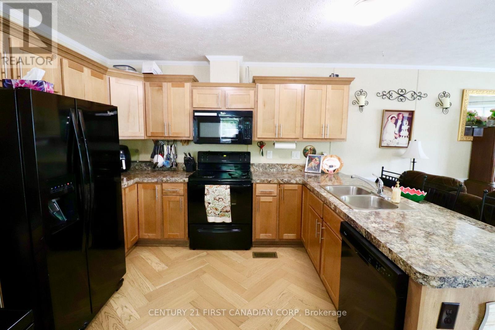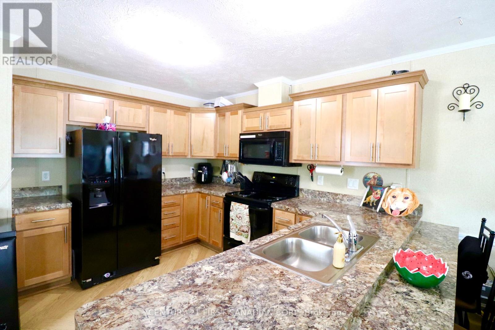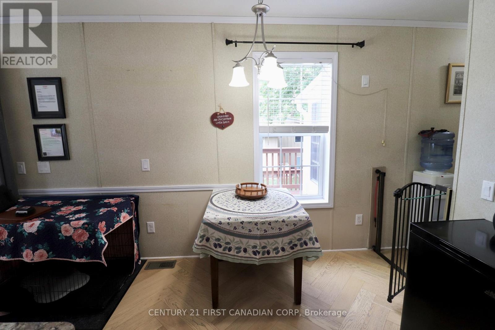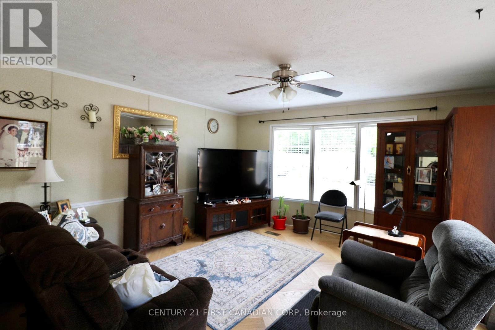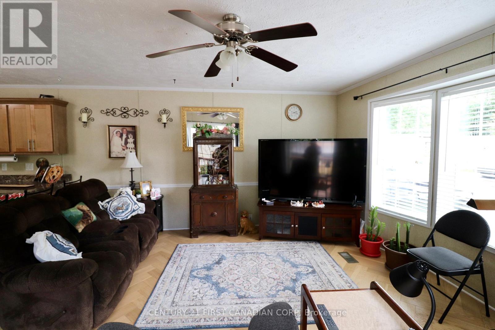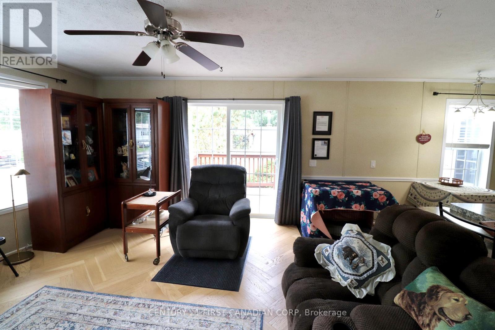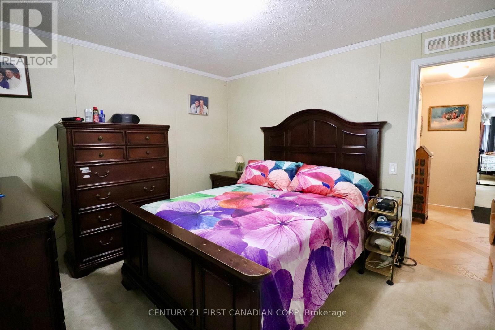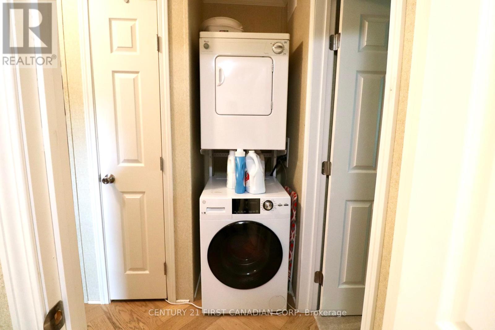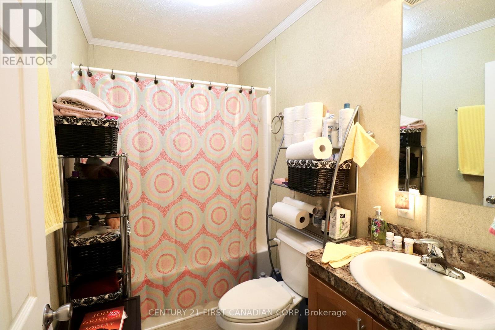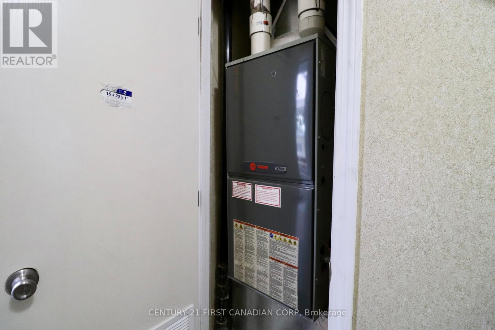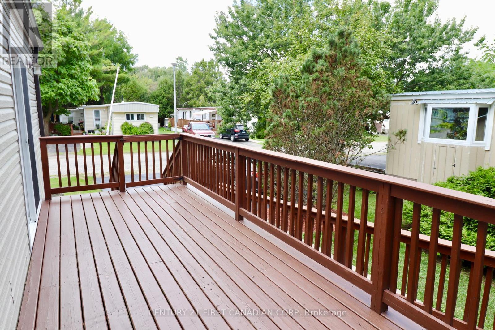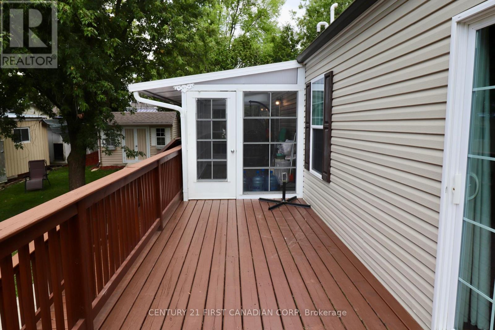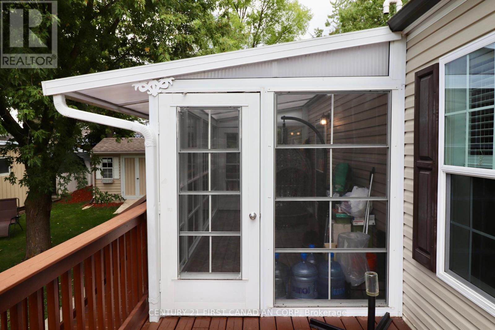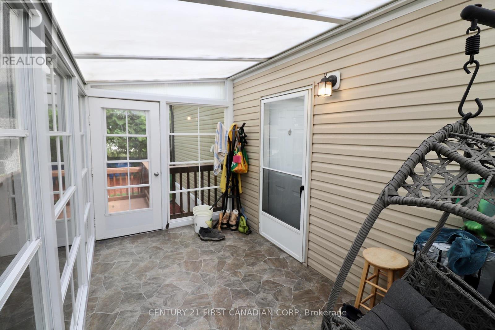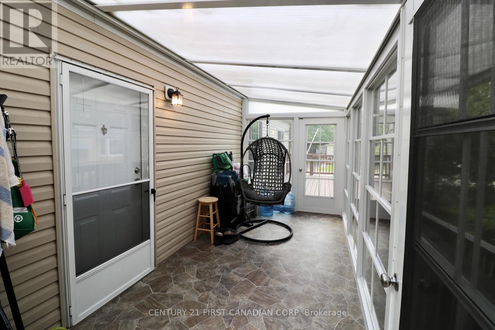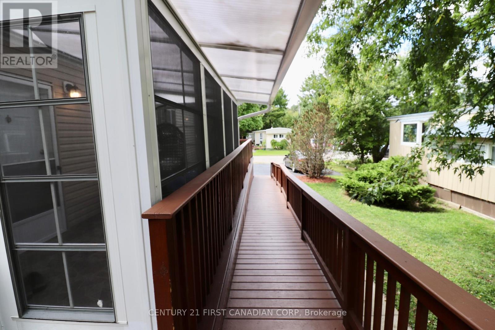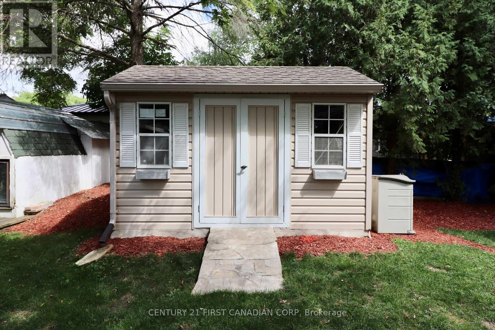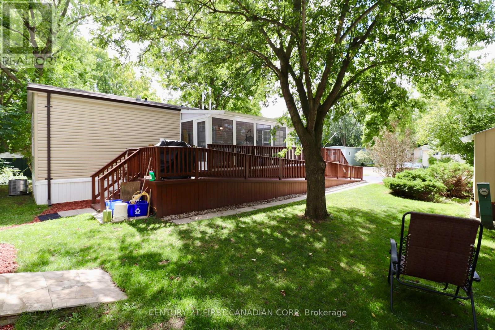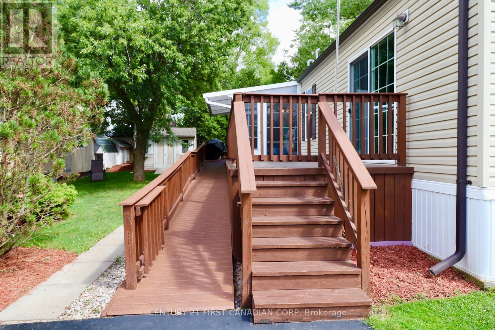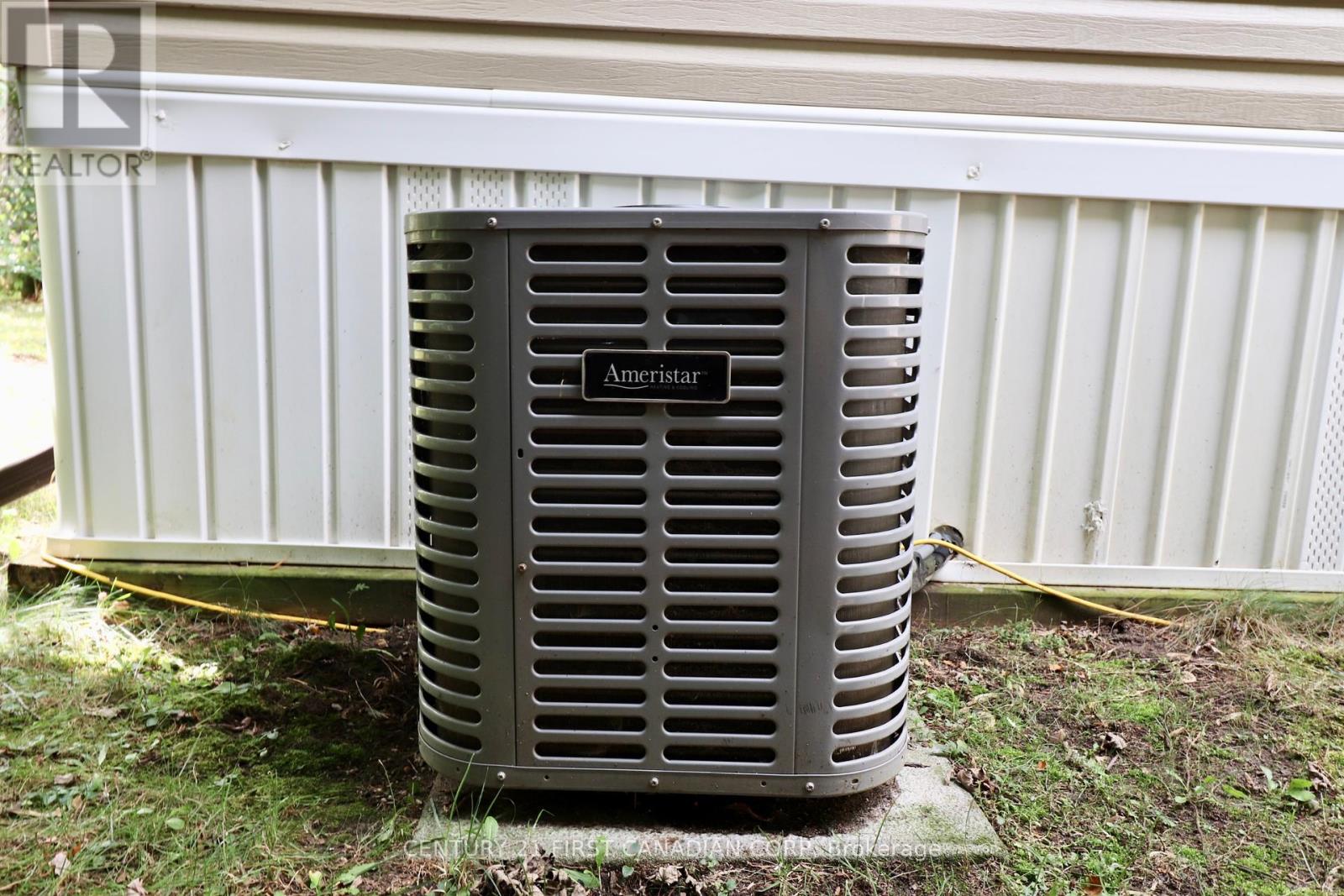41 - 3100 Dorchester Road, Thames Centre, Ontario N0L 1G5 (28799299)
41 - 3100 Dorchester Road Thames Centre, Ontario N0L 1G5
$299,000
Welcome to this charming 9-year-old mobile home in the highly desirable 55+ community of Anthony's Mobile Park, just 15 minutes from London. Set on a beautifully landscaped lot, this home greets you with a cozy front porch and a bright sunroom, the perfect spot to enjoy your morning coffee or relax in the evening. Inside, the kitchen features warm wood cabinetry, a breakfast bar, and flows into the bright and comfortable living area. Herringbone hardwood floors add style and durability to the kitchen and living room. With 2 bedrooms, a 4-piece bathroom, in-unit laundry, and 896 swft of thoughtfully designed living space, this home is both functional and inviting. Practical features include forced air heating and central air, a water softener, owned water heater, 100 amp panel, and a ramp for easy access. Outside, you'll find a handy shed for extra storage. The monthly lease of $868.96 covers garbage, recycling, lot rent, property taxes, water, and sewage testing, making this home as affordable as it is comfortable. Move-in ready and nestled in a quiet, friendly community, this home offers easy living at its very best. (id:46416)
Property Details
| MLS® Number | X12374434 |
| Property Type | Single Family |
| Community Name | Rural Thames Centre |
| Equipment Type | None |
| Features | Carpet Free |
| Parking Space Total | 2 |
| Rental Equipment Type | None |
| Structure | Porch, Shed |
Building
| Bathroom Total | 1 |
| Bedrooms Above Ground | 2 |
| Bedrooms Total | 2 |
| Appliances | Dryer, Stove, Water Heater, Washer, Refrigerator |
| Basement Type | None |
| Cooling Type | Central Air Conditioning |
| Exterior Finish | Vinyl Siding |
| Heating Fuel | Natural Gas |
| Heating Type | Forced Air |
| Size Interior | 700 - 1100 Sqft |
| Type | Mobile Home |
| Utility Water | Shared Well |
Parking
| No Garage |
Land
| Acreage | No |
| Sewer | Septic System |
Rooms
| Level | Type | Length | Width | Dimensions |
|---|---|---|---|---|
| Main Level | Living Room | 4.57 m | 4.42 m | 4.57 m x 4.42 m |
| Main Level | Kitchen | 4.37 m | 3.38 m | 4.37 m x 3.38 m |
| Main Level | Bedroom 2 | 2.46 m | 3.4 m | 2.46 m x 3.4 m |
| Main Level | Primary Bedroom | 3.6 m | 3.38 m | 3.6 m x 3.38 m |
Utilities
| Cable | Available |
| Electricity | Installed |
Interested?
Contact us for more information
Contact me
Resources
About me
Yvonne Steer, Elgin Realty Limited, Brokerage - St. Thomas Real Estate Agent
© 2024 YvonneSteer.ca- All rights reserved | Made with ❤️ by Jet Branding
