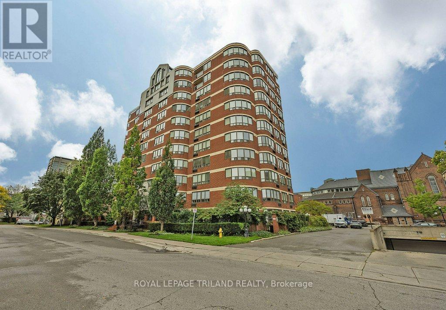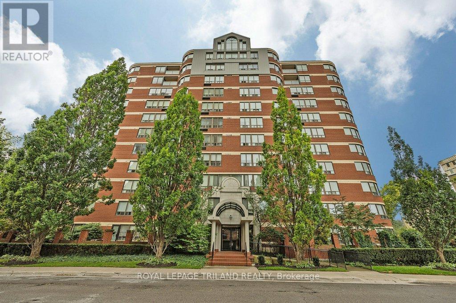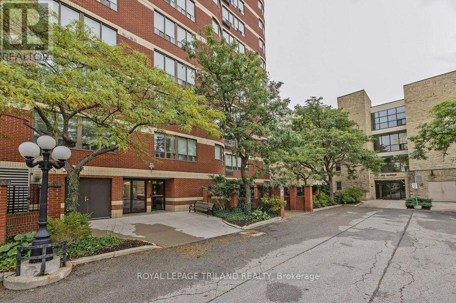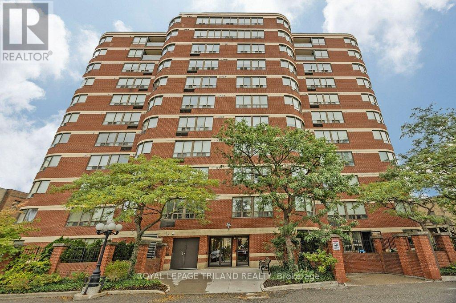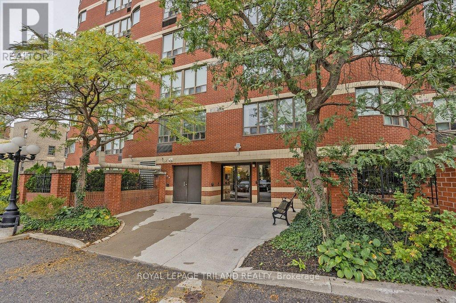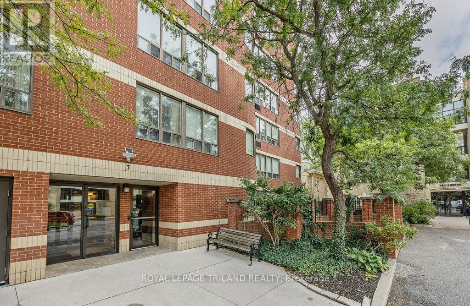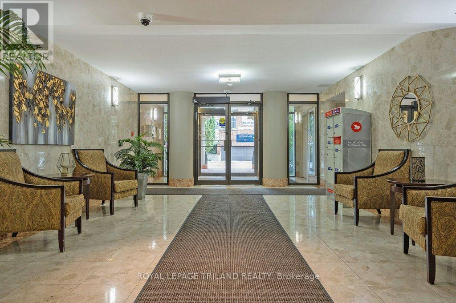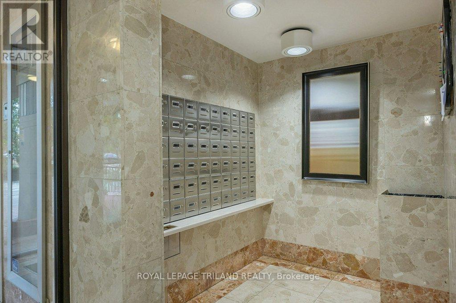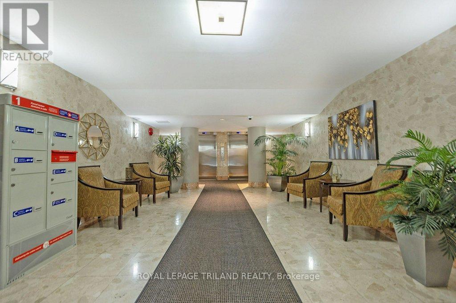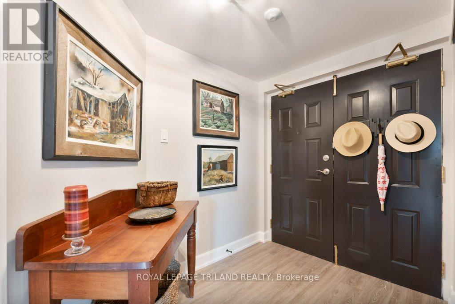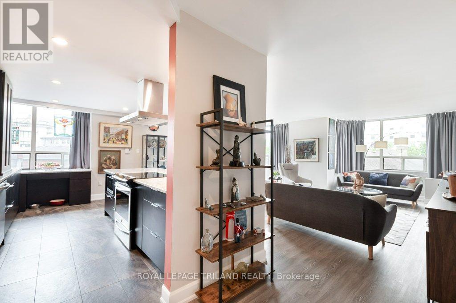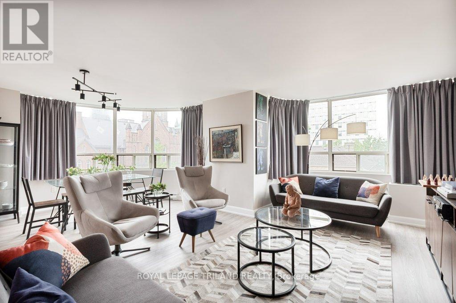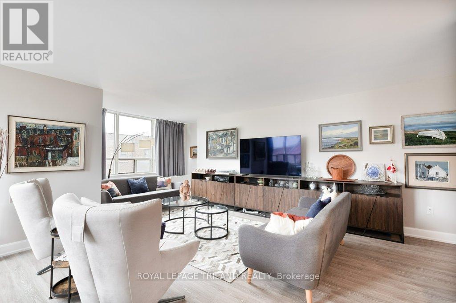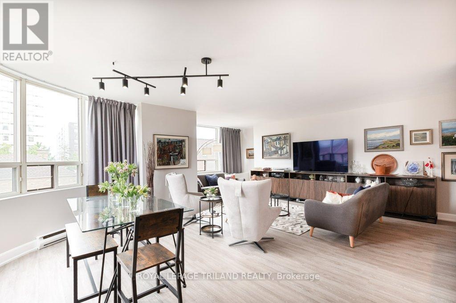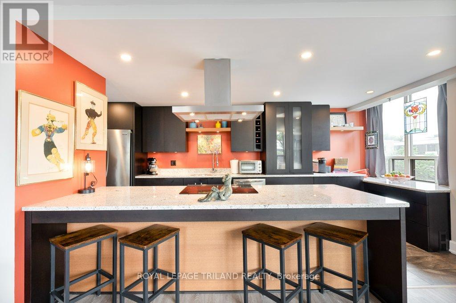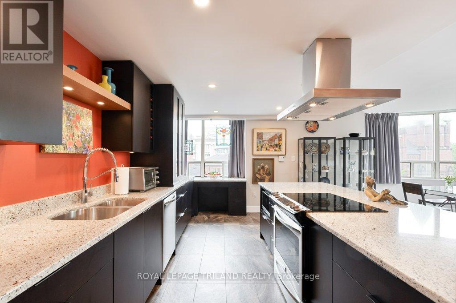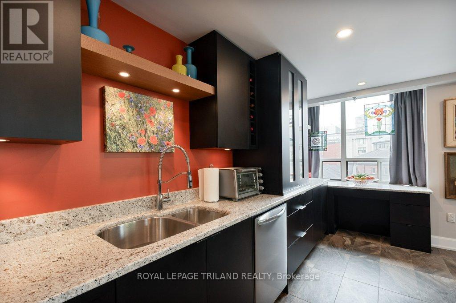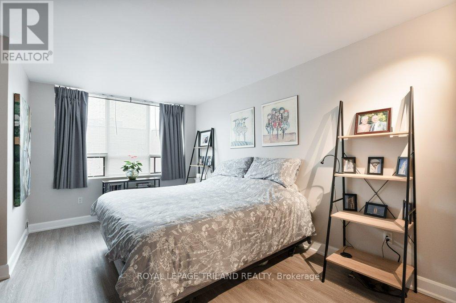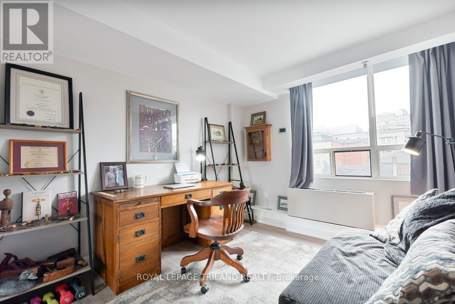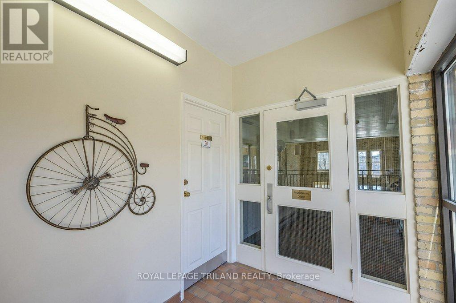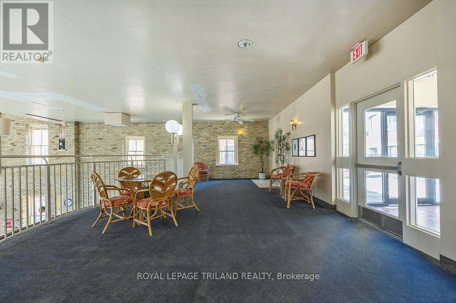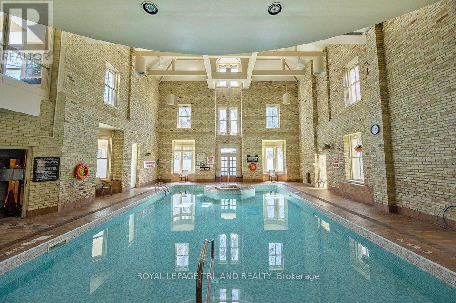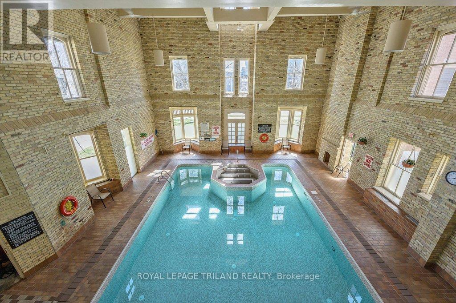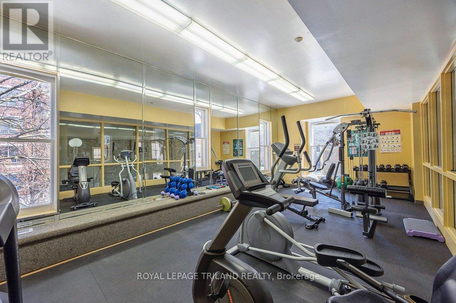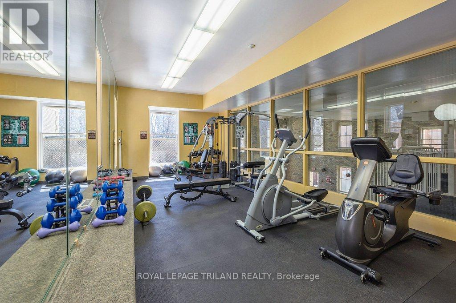403 - 7 Picton Street, London East (East F), Ontario N6B 3N7 (28460290)
403 - 7 Picton Street London East (East F), Ontario N6B 3N7
$419,900Maintenance, Insurance, Water, Parking
$873 Monthly
Maintenance, Insurance, Water, Parking
$873 MonthlyWelcome to downtown living at its best! This beautifully renovated fourth-floor apartment offers the perfect blend of modern finishes and urban charm. Featuring two spacious bedrooms and two full bathrooms, this bright and inviting unit has been recently updated with new flooring, fresh paint, and a stylish modern kitchen complete with granite countertops. Enjoy sweeping views of downtown London and the historic church next door from large windows that fill the space with natural light. Step outside and you're just a short stroll from Victoria Park, shops, dining, and transit. Located in a secure, well-maintained building, residents have access to a stunning indoor pool, a roof top patio for relaxing or entertaining, and a private entertainment room available to book for gatherings or overnight guests. Whether you're downsizing, or looking for your next downtown home, this unit offers the ideal mix of comfort, style, and convenience. Don't miss your chance to live in the heart of it all! (id:46416)
Property Details
| MLS® Number | X12216777 |
| Property Type | Single Family |
| Community Name | East F |
| Amenities Near By | Hospital, Park, Public Transit |
| Community Features | Pets Not Allowed |
| Features | Elevator, Carpet Free, In Suite Laundry |
| Parking Space Total | 1 |
| Pool Type | Indoor Pool |
Building
| Bathroom Total | 2 |
| Bedrooms Above Ground | 2 |
| Bedrooms Total | 2 |
| Amenities | Exercise Centre, Party Room |
| Appliances | Dishwasher, Dryer, Stove, Washer, Refrigerator |
| Cooling Type | Central Air Conditioning |
| Exterior Finish | Brick |
| Fire Protection | Controlled Entry, Smoke Detectors |
| Heating Fuel | Electric |
| Heating Type | Baseboard Heaters |
| Size Interior | 1200 - 1399 Sqft |
| Type | Apartment |
Parking
| Underground | |
| Garage |
Land
| Acreage | No |
| Land Amenities | Hospital, Park, Public Transit |
| Landscape Features | Landscaped |
Rooms
| Level | Type | Length | Width | Dimensions |
|---|---|---|---|---|
| Main Level | Bathroom | 1.59 m | 3.37 m | 1.59 m x 3.37 m |
| Main Level | Bathroom | 2.29 m | 2.01 m | 2.29 m x 2.01 m |
| Main Level | Bedroom | 4.17 m | 3.02 m | 4.17 m x 3.02 m |
| Main Level | Kitchen | 5.89 m | 2.99 m | 5.89 m x 2.99 m |
| Main Level | Living Room | 7.1 m | 5.89 m | 7.1 m x 5.89 m |
| Main Level | Primary Bedroom | 3.32 m | 7.69 m | 3.32 m x 7.69 m |
https://www.realtor.ca/real-estate/28460290/403-7-picton-street-london-east-east-f-east-f
Interested?
Contact us for more information
Contact me
Resources
About me
Yvonne Steer, Elgin Realty Limited, Brokerage - St. Thomas Real Estate Agent
© 2024 YvonneSteer.ca- All rights reserved | Made with ❤️ by Jet Branding
