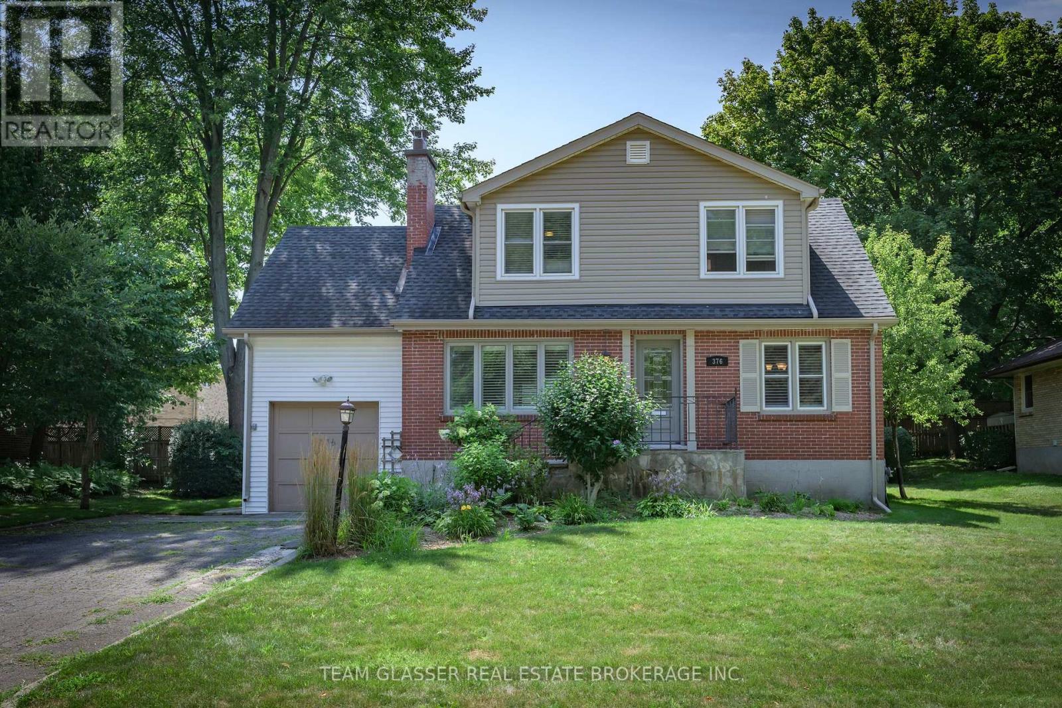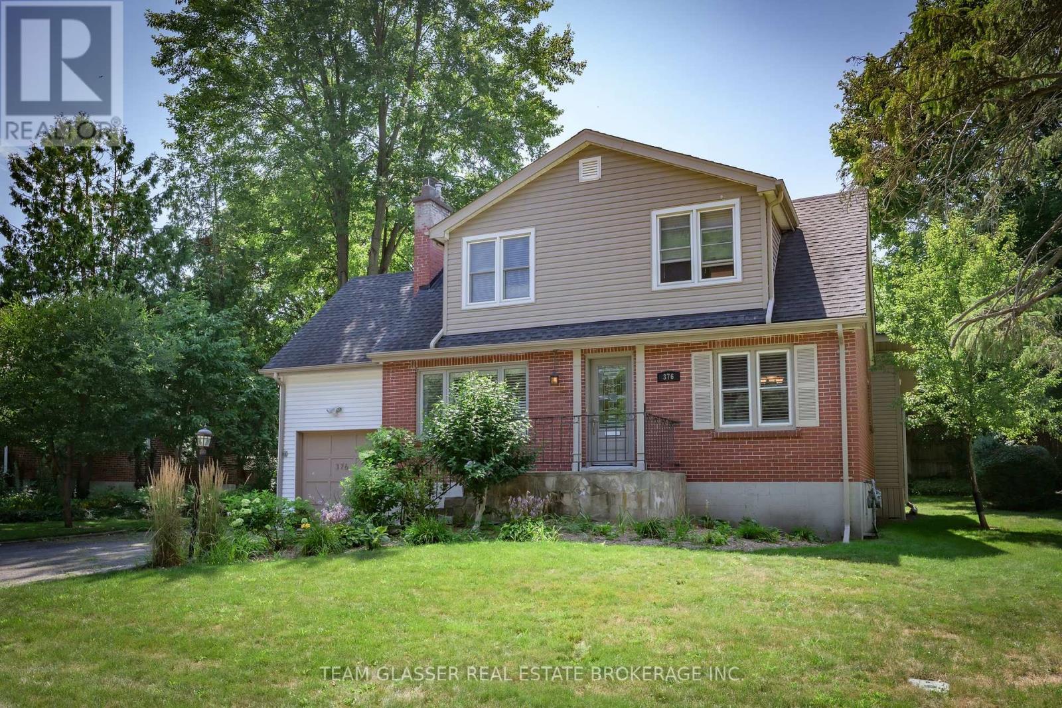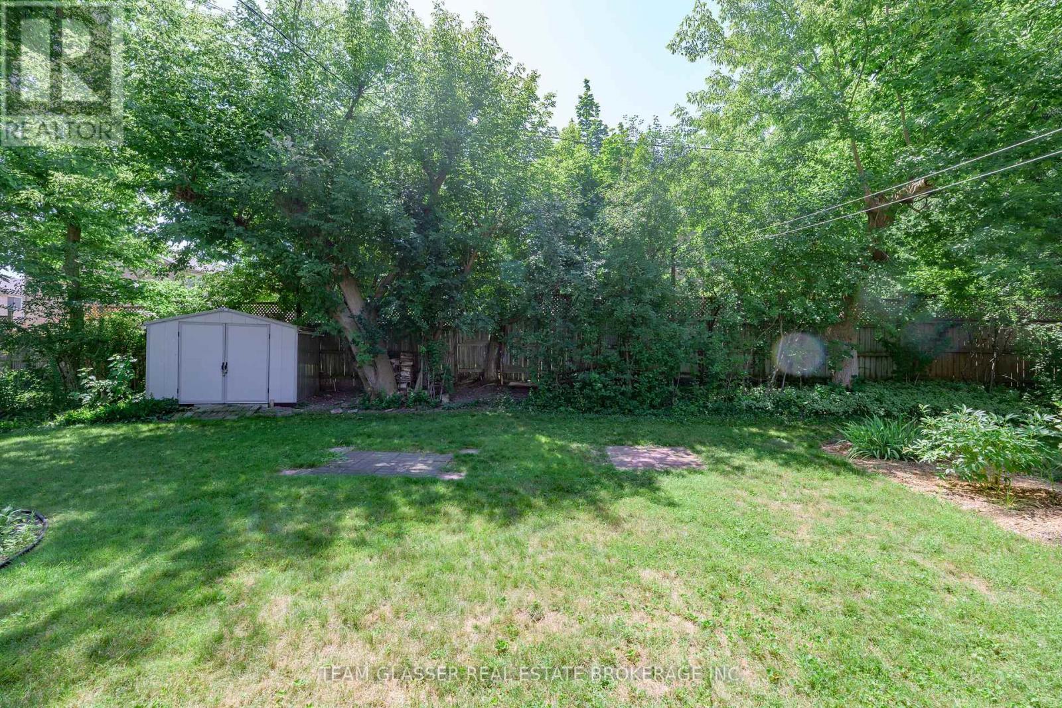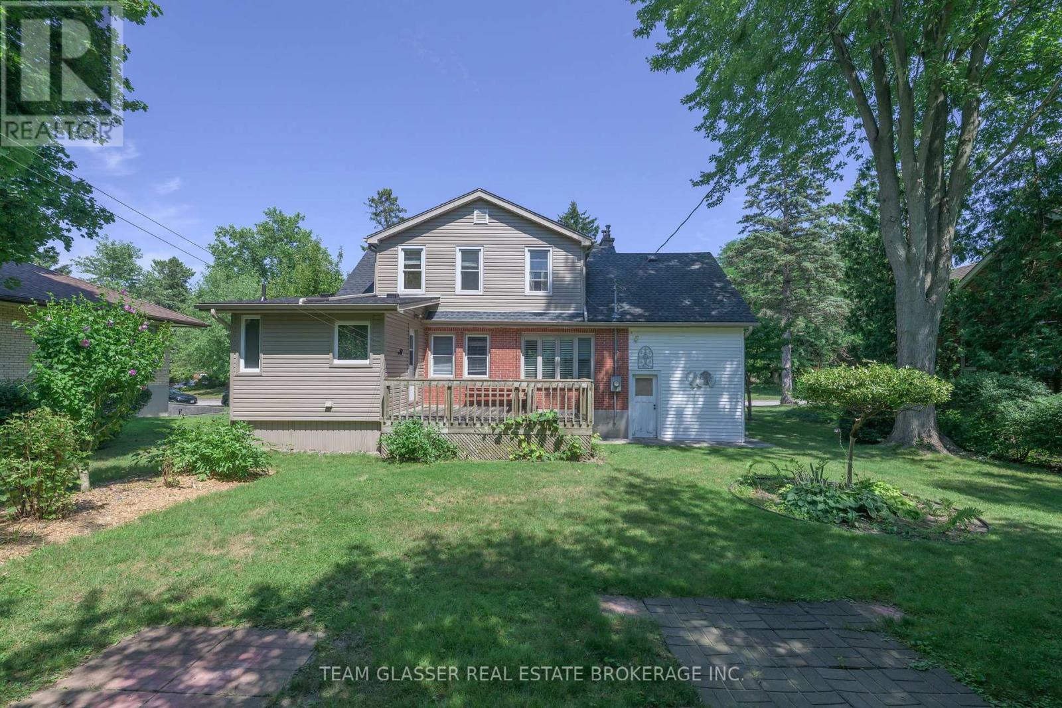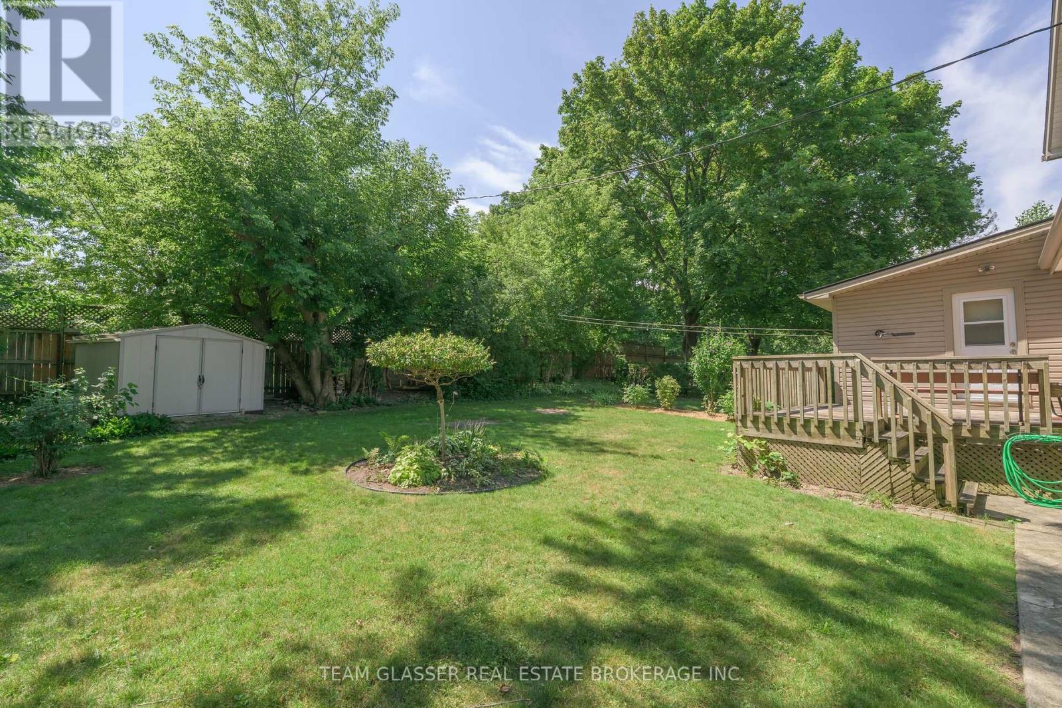376 Cedar Avenue, London North (North K), Ontario N6G 1E7 (28673164)
376 Cedar Avenue London North (North K), Ontario N6G 1E7
$589,900
Nestled on a picturesque, tree-lined street in one of the city's desirable and established neighbourhoods near University, this lovingly maintained 3-bedroom, 2-bath brick home is brimming with warmth, character, and charm. Just a 15-minute walk to Western University and steps from beautiful parks and green spaces, the location offers both tranquility and convenience -ideal for families, professionals, or investors alike. Inside, you'll find a bright and inviting living room featuring gleaming hardwood floors, a cozy fireplace, and large newer windows that flood the space with natural light. The formal dining room provides the perfect setting for family dinners or entertaining guests, while the updated kitchen offers modern touches with ample cabinetry, island and workspace. Off the kitchen, a thoughtfully designed addition includes a 3-piece bath, main floor laundry, and direct access to a large deck-perfect for summer barbecues or enjoying morning coffee with serene views of the park-like backyard. Lovely front porch over-looking quiet street and gardens. The three comfortable bedrooms offer plenty of closet space and hardwood flooring, while the full basement presents incredible potential: finish it for extra living space, a home office, or convert it into an income-generating suite with a separate entrance easily added. Additional highlights include a Brick Garage, updated windows throughout, blinds, newer kitchen 7+, and a beautifully landscaped yard that feels like your own private retreat. Pride of ownership is evident at every turn. Don't miss this rare opportunity to own a solid, classic home in a premium location with timeless appeal. (id:46416)
Property Details
| MLS® Number | X12316538 |
| Property Type | Single Family |
| Community Name | North K |
| Amenities Near By | Park |
| Community Features | School Bus |
| Equipment Type | Water Heater |
| Features | Level Lot, Wooded Area, Carpet Free |
| Parking Space Total | 4 |
| Rental Equipment Type | Water Heater |
| Structure | Deck, Patio(s), Porch, Shed |
Building
| Bathroom Total | 2 |
| Bedrooms Above Ground | 3 |
| Bedrooms Total | 3 |
| Age | 51 To 99 Years |
| Amenities | Fireplace(s) |
| Appliances | Stove, Refrigerator |
| Basement Development | Unfinished |
| Basement Type | N/a (unfinished) |
| Construction Style Attachment | Detached |
| Exterior Finish | Brick, Vinyl Siding |
| Fireplace Present | Yes |
| Fireplace Total | 1 |
| Flooring Type | Hardwood, Ceramic |
| Foundation Type | Block |
| Heating Fuel | Wood |
| Heating Type | Forced Air |
| Stories Total | 2 |
| Size Interior | 1500 - 2000 Sqft |
| Type | House |
| Utility Water | Municipal Water |
Parking
| Attached Garage | |
| Garage |
Land
| Acreage | No |
| Land Amenities | Park |
| Landscape Features | Landscaped |
| Sewer | Sanitary Sewer |
| Size Depth | 100 Ft |
| Size Frontage | 75 Ft |
| Size Irregular | 75 X 100 Ft |
| Size Total Text | 75 X 100 Ft |
| Zoning Description | R1-6 |
Rooms
| Level | Type | Length | Width | Dimensions |
|---|---|---|---|---|
| Second Level | Bedroom 2 | 3.66 m | 4.15 m | 3.66 m x 4.15 m |
| Second Level | Bathroom | 2.44 m | 2.44 m | 2.44 m x 2.44 m |
| Second Level | Den | 3.51 m | 2.47 m | 3.51 m x 2.47 m |
| Second Level | Primary Bedroom | 4.21 m | 4.21 m | 4.21 m x 4.21 m |
| Second Level | Bedroom 3 | 3.38 m | 3.72 m | 3.38 m x 3.72 m |
| Basement | Other | 3.81 m | 6.71 m | 3.81 m x 6.71 m |
| Basement | Other | 6.86 m | 2.07 m | 6.86 m x 2.07 m |
| Main Level | Living Room | 6.71 m | 3.66 m | 6.71 m x 3.66 m |
| Main Level | Dining Room | 2.44 m | 3.2 m | 2.44 m x 3.2 m |
| Main Level | Dining Room | 3.51 m | 2.45 m | 3.51 m x 2.45 m |
| Main Level | Foyer | 3.51 m | 2.07 m | 3.51 m x 2.07 m |
| Main Level | Kitchen | 3.11 m | 2.77 m | 3.11 m x 2.77 m |
| Main Level | Laundry Room | 3.26 m | 1.62 m | 3.26 m x 1.62 m |
| Main Level | Bathroom | 3.04 m | 1.98 m | 3.04 m x 1.98 m |
| Main Level | Laundry Room | 4.66 m | 3.67 m | 4.66 m x 3.67 m |
https://www.realtor.ca/real-estate/28673164/376-cedar-avenue-london-north-north-k-north-k
Interested?
Contact us for more information
Contact me
Resources
About me
Yvonne Steer, Elgin Realty Limited, Brokerage - St. Thomas Real Estate Agent
© 2024 YvonneSteer.ca- All rights reserved | Made with ❤️ by Jet Branding
