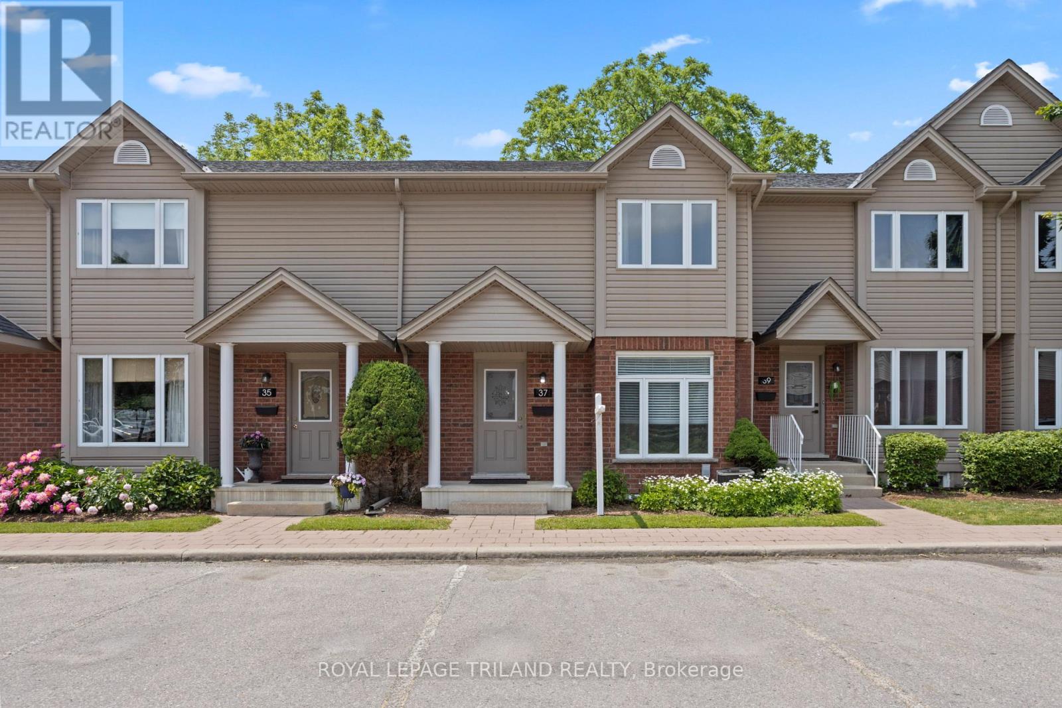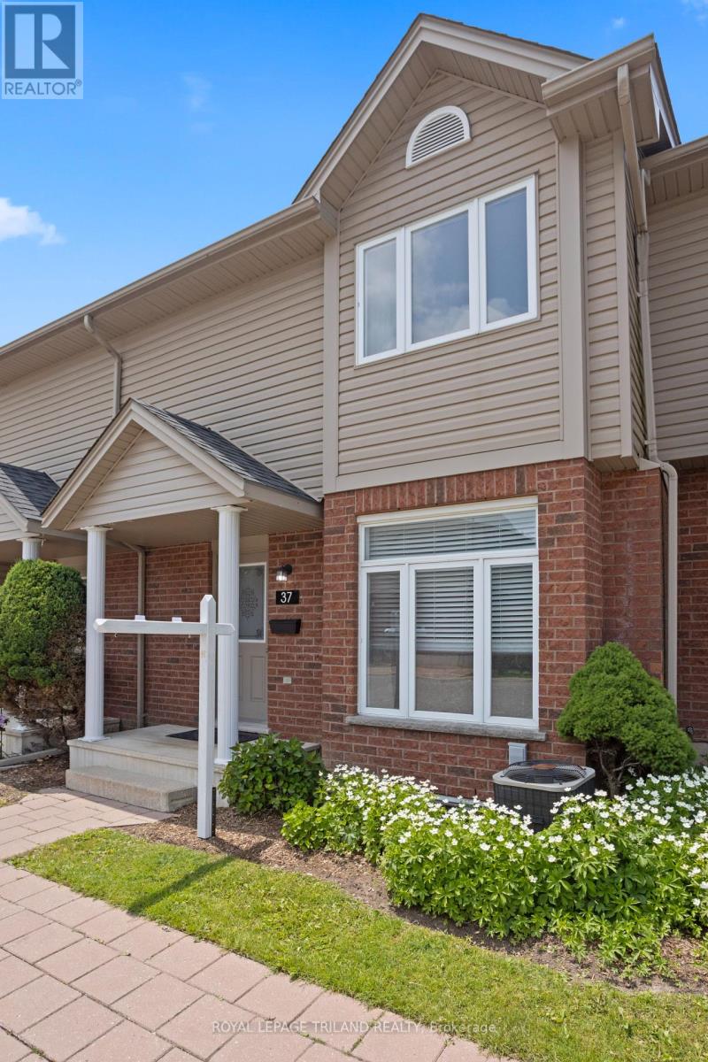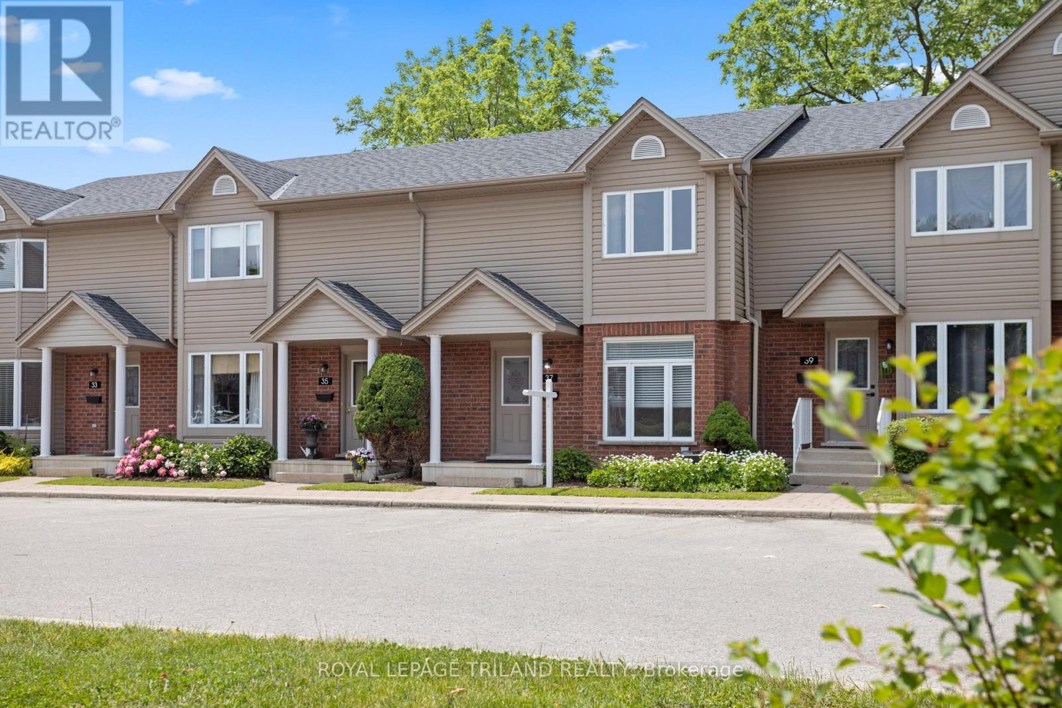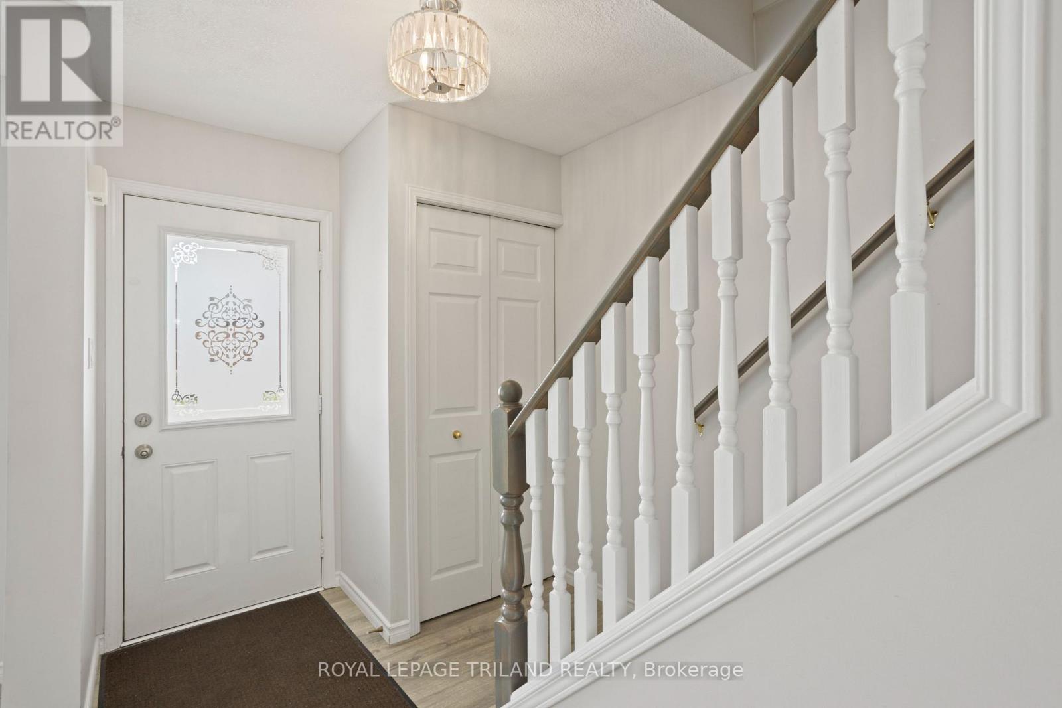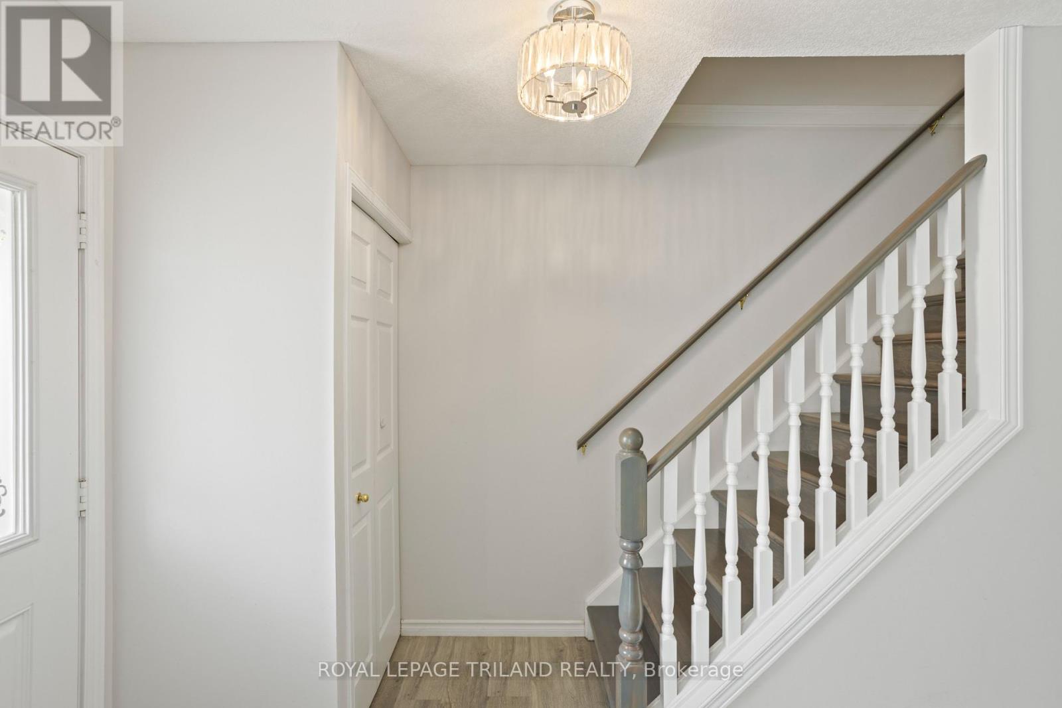37 - 1921 Father Dalton Avenue, London North (North C), Ontario N5X 4S1 (28498173)
37 - 1921 Father Dalton Avenue London North (North C), Ontario N5X 4S1
$479,900Maintenance,
$308.13 Monthly
Maintenance,
$308.13 MonthlyWelcome to the immaculate North End condo, nestled in a quiet residential area of North London. Enjoy carpet-free living and a sun filled living room that makes you feel right at home. The well-appointed kitchen with an eat-in area opens directly to your own private sun deck perfect for enjoying morning coffee or evening relaxation, with a view you'll love. This home offers generous closet space throughout, including a large primary bedroom with ample storage. The newly installed roof, fence and deck offers added privacy and enhances the outdoor space ideal for entertaining. The lower level features a clean and cozy family room, a well-organized laundry area, and additional storage. Located close to the YMCA, public library, beautiful park, great shopping, and top-rated schools, this fantastic opportunity for families or anyone seeking a peaceful, convenient lifestyle. Don't miss out - book your private showing today! (id:46416)
Property Details
| MLS® Number | X12234697 |
| Property Type | Single Family |
| Community Name | North C |
| Amenities Near By | Hospital, Park, Public Transit, Schools |
| Community Features | Pet Restrictions |
| Equipment Type | Water Heater |
| Features | Carpet Free |
| Parking Space Total | 1 |
| Rental Equipment Type | Water Heater |
| Structure | Deck |
Building
| Bathroom Total | 2 |
| Bedrooms Above Ground | 3 |
| Bedrooms Total | 3 |
| Age | 16 To 30 Years |
| Appliances | Dishwasher, Dryer, Hood Fan, Stove, Washer, Refrigerator |
| Basement Development | Partially Finished |
| Basement Type | N/a (partially Finished) |
| Cooling Type | Central Air Conditioning |
| Exterior Finish | Brick |
| Fire Protection | Smoke Detectors |
| Foundation Type | Concrete |
| Half Bath Total | 1 |
| Heating Fuel | Natural Gas |
| Heating Type | Forced Air |
| Stories Total | 2 |
| Size Interior | 1200 - 1399 Sqft |
| Type | Row / Townhouse |
Parking
| No Garage |
Land
| Acreage | No |
| Fence Type | Fenced Yard |
| Land Amenities | Hospital, Park, Public Transit, Schools |
Rooms
| Level | Type | Length | Width | Dimensions |
|---|---|---|---|---|
| Second Level | Bedroom | 2.84 m | 3.75 m | 2.84 m x 3.75 m |
| Second Level | Bedroom | 2.92 m | 2.81 m | 2.92 m x 2.81 m |
| Second Level | Bedroom | 3.47 m | 5.08 m | 3.47 m x 5.08 m |
| Basement | Family Room | 4.62 m | 4.85 m | 4.62 m x 4.85 m |
| Basement | Laundry Room | 5.81 m | 3.68 m | 5.81 m x 3.68 m |
| Main Level | Kitchen | 2.76 m | 2.74 m | 2.76 m x 2.74 m |
| Main Level | Dining Room | 2.92 m | 4.06 m | 2.92 m x 4.06 m |
| Main Level | Living Room | 4.64 m | 4.44 m | 4.64 m x 4.44 m |
Interested?
Contact us for more information
Contact me
Resources
About me
Yvonne Steer, Elgin Realty Limited, Brokerage - St. Thomas Real Estate Agent
© 2024 YvonneSteer.ca- All rights reserved | Made with ❤️ by Jet Branding
