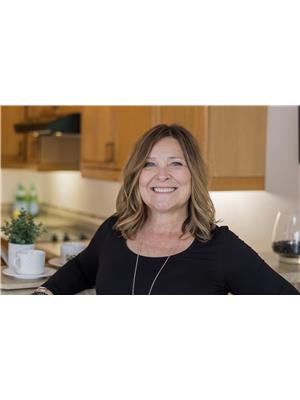353 Adelaide Street, Strathroy-Caradoc (Sw), Ontario N7G 2W2 (28585594)
353 Adelaide Street Strathroy-Caradoc (Sw), Ontario N7G 2W2
$599,900
This well-maintained, freshly painted home, close to all amenities and located in a great area of Strathroy, includes features that make it cozy and enjoyable. There are hardwood floors on the main level and vinyl plank in the lower level. The main level has a natural fireplace, and the lower level has a gas fireplace. Outside, there is a 12x12-foot covered deck, great for dining and relaxing, and a fully fenced yard with a 17x13-foot shed. Plus, the home has a central vac system, a 23x15-foot garage, barbecue gas hookup, and great natural light. The fully updated lower level, with its separate entrance, is a fully renovated granny suite. So, it can serve either as a 2-family home or just provide an extra living area for your guests. The home is a pleasure to view and is easy to show. (id:46416)
Property Details
| MLS® Number | X12275568 |
| Property Type | Single Family |
| Community Name | SW |
| Equipment Type | None |
| Features | Dry |
| Parking Space Total | 5 |
| Rental Equipment Type | None |
| Structure | Shed |
Building
| Bathroom Total | 2 |
| Bedrooms Above Ground | 2 |
| Bedrooms Below Ground | 1 |
| Bedrooms Total | 3 |
| Age | 51 To 99 Years |
| Amenities | Canopy, Fireplace(s) |
| Appliances | Water Meter |
| Architectural Style | Bungalow |
| Basement Features | Apartment In Basement |
| Basement Type | N/a |
| Construction Style Attachment | Detached |
| Cooling Type | Central Air Conditioning |
| Exterior Finish | Brick |
| Fireplace Present | Yes |
| Fireplace Total | 2 |
| Fireplace Type | Woodstove |
| Foundation Type | Concrete |
| Heating Fuel | Natural Gas |
| Heating Type | Forced Air |
| Stories Total | 1 |
| Size Interior | 1100 - 1500 Sqft |
| Type | House |
| Utility Water | Municipal Water |
Parking
| Attached Garage | |
| Garage |
Land
| Acreage | No |
| Fence Type | Fully Fenced, Fenced Yard |
| Landscape Features | Landscaped |
| Sewer | Sanitary Sewer |
| Size Depth | 147 Ft |
| Size Frontage | 75 Ft |
| Size Irregular | 75 X 147 Ft |
| Size Total Text | 75 X 147 Ft|under 1/2 Acre |
| Zoning Description | R1 |
Rooms
| Level | Type | Length | Width | Dimensions |
|---|---|---|---|---|
| Lower Level | Living Room | 6.8 m | 3.4 m | 6.8 m x 3.4 m |
| Lower Level | Kitchen | 5.1 m | 3.3 m | 5.1 m x 3.3 m |
| Lower Level | Laundry Room | 3.3 m | 2.7 m | 3.3 m x 2.7 m |
| Lower Level | Bedroom | 3.6 m | 3.3 m | 3.6 m x 3.3 m |
| Main Level | Living Room | 5.1 m | 3.7 m | 5.1 m x 3.7 m |
| Main Level | Dining Room | 5.4 m | 3.2 m | 5.4 m x 3.2 m |
| Main Level | Kitchen | 3.4 m | 2.7 m | 3.4 m x 2.7 m |
| Main Level | Bedroom | 5.4 m | 3.9 m | 5.4 m x 3.9 m |
| Main Level | Bedroom | 3.1 m | 2.4 m | 3.1 m x 2.4 m |
Utilities
| Cable | Installed |
| Electricity | Installed |
| Sewer | Installed |
https://www.realtor.ca/real-estate/28585594/353-adelaide-street-strathroy-caradoc-sw-sw
Interested?
Contact us for more information
Contact me
Resources
About me
Yvonne Steer, Elgin Realty Limited, Brokerage - St. Thomas Real Estate Agent
© 2024 YvonneSteer.ca- All rights reserved | Made with ❤️ by Jet Branding







































