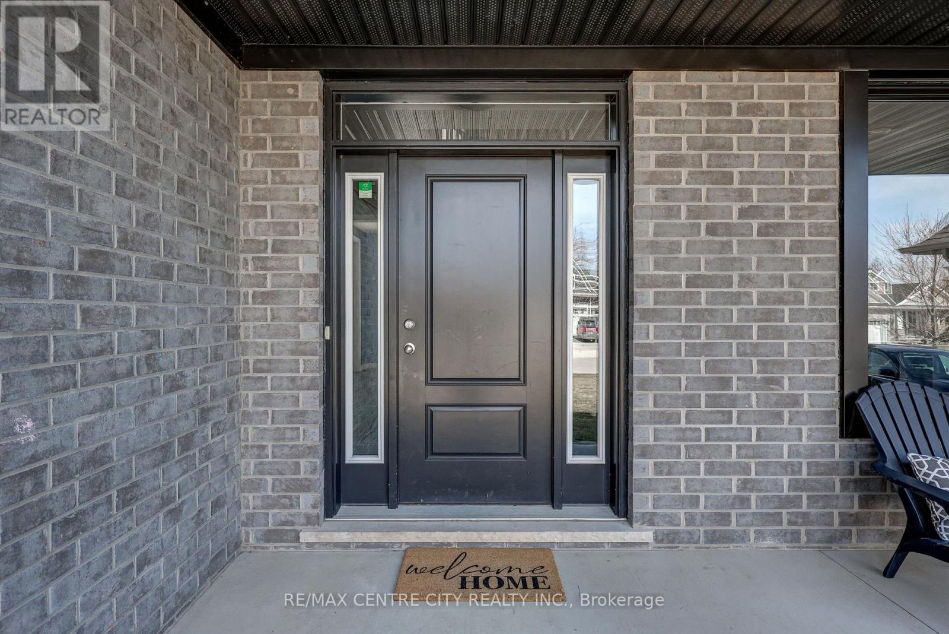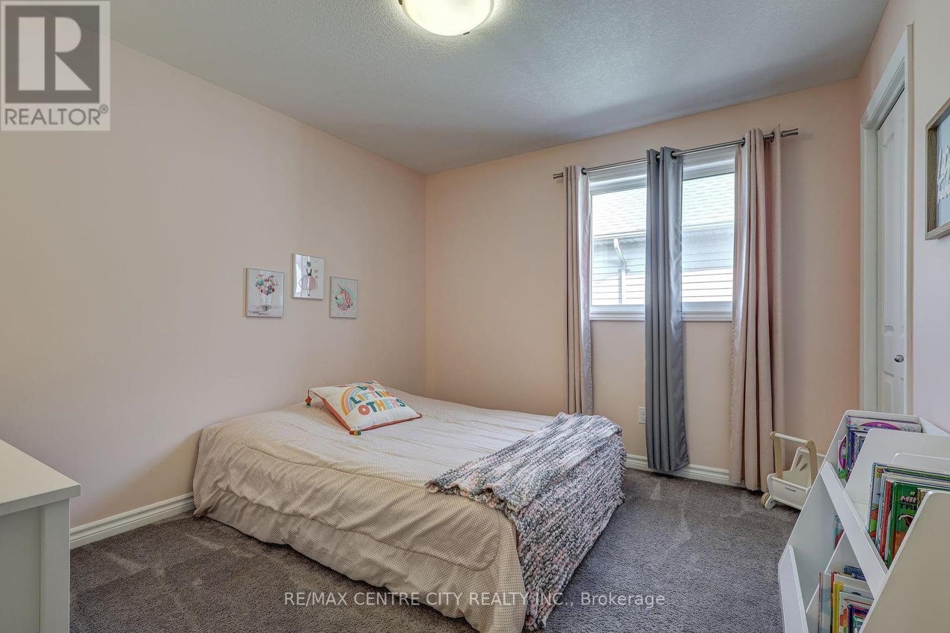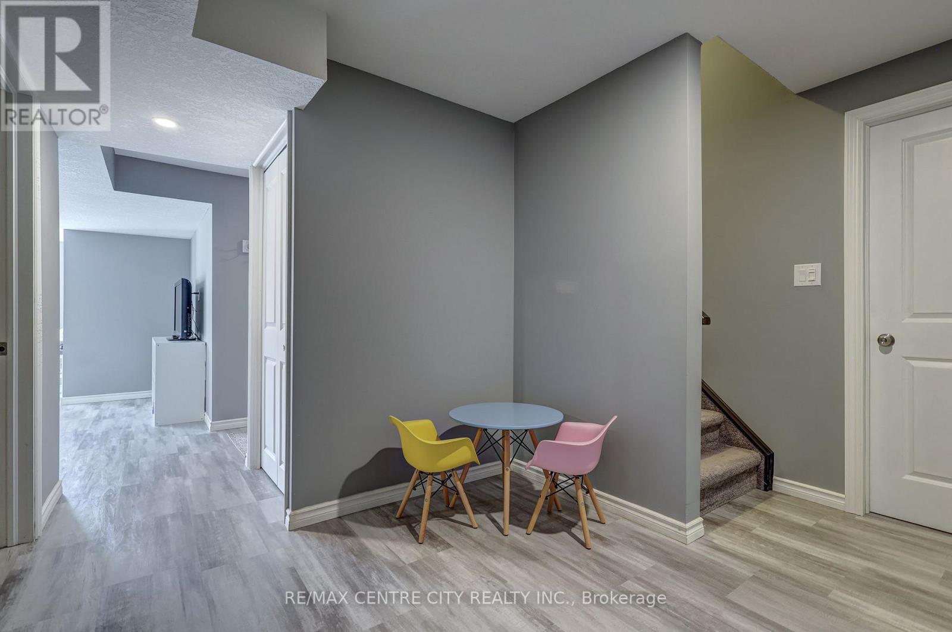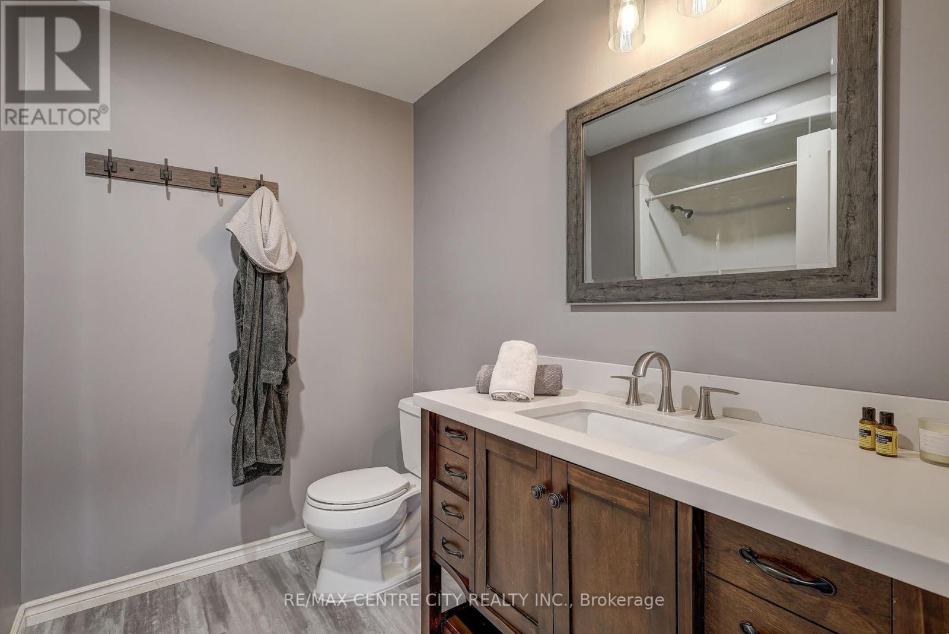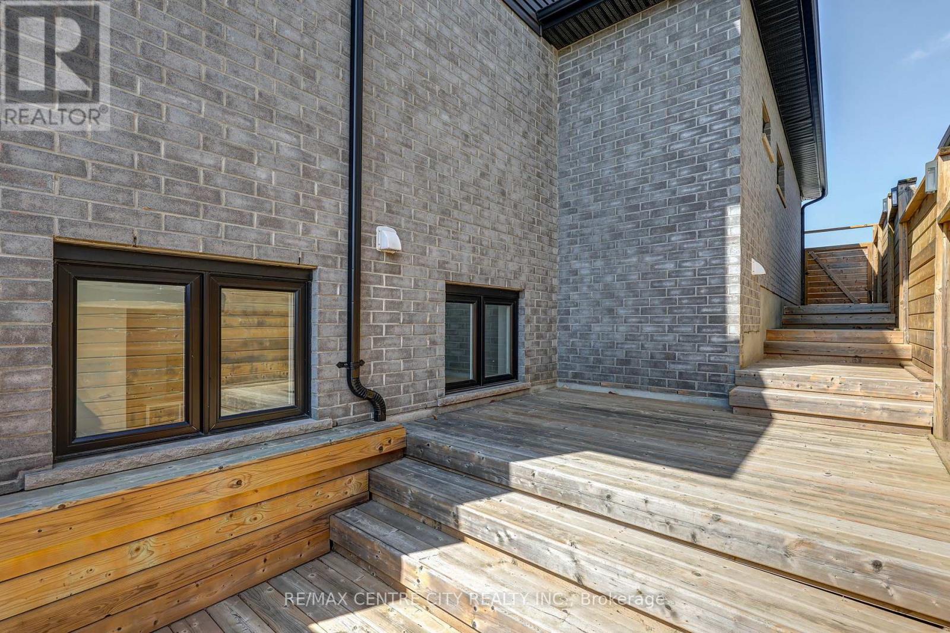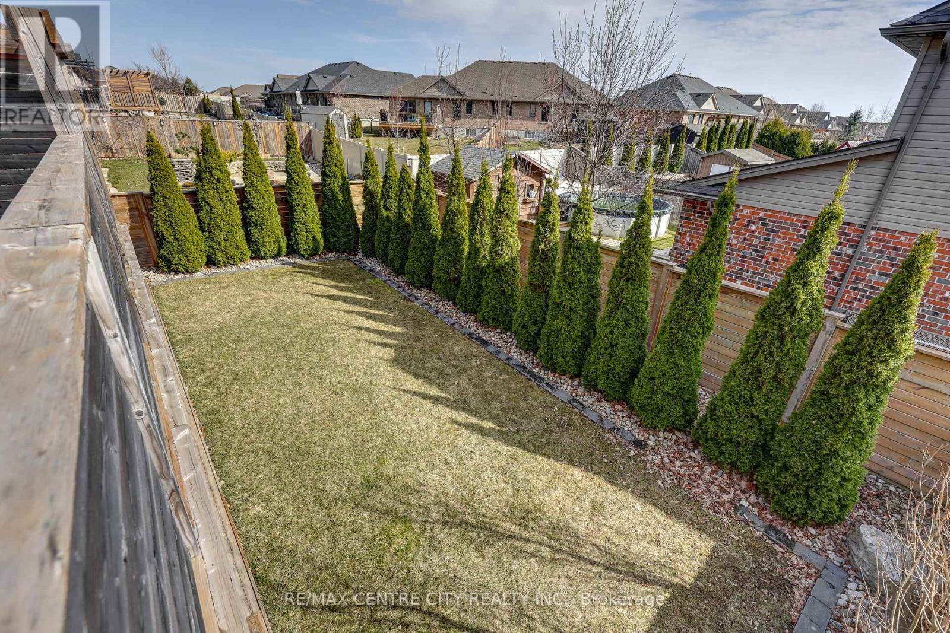35 Blairmont Terrace, St. Thomas, Ontario N5R 0E1 (28099738)
35 Blairmont Terrace St. Thomas, Ontario N5R 0E1
$829,900
Welcome to this stunning custom-built Hayhoe home, a beautifully designed two-storey offering 2,740 sq. ft. of finished living space. Thoughtfully crafted for growing or multigenerational families, this home features 5 bedrooms, 3.5 bathrooms, and a well-planned layout. A main-floor office provides a quiet space for work or study, while the spacious mudroom with laundry adds everyday convenience. The stylish kitchen boasts a generous pantry and flows seamlessly into the dining area, which is open to a bright and airy living room perfect for gatherings. Patio doors lead to a large deck, ideal for entertaining. With soaring 9-foot ceilings, the home feels bright, open, and inviting throughout. Upstairs, you'll find a spacious primary suite with a walk-in closet and a private en-suite, creating a perfect retreat. Three additional well-sized bedrooms and a full bathroom complete the second floor, offering comfort and functionality for the whole family. The walk-out basement is a standout feature, flooded with natural light from large windows. It includes a fifth bedroom, a full bathroom, and a versatile bonus room, making it ideal for a guest suite, teen retreat, or additional family space. Step outside to a fully fenced backyard oasis, complete with beautiful landscaping, an additional deck with a pergola, and plenty of space for both entertaining and relaxing. Parking is effortless with a double-wide concrete driveway that accommodates four cars, plus a double-car garage. Located in a sought-after, family-friendly neighbourhood within the desirable Mitchell Hepburn School District and just minutes from parks and walking paths, this exceptional home is a rare find. Don't miss your chance to make it yours! (id:46416)
Property Details
| MLS® Number | X12052804 |
| Property Type | Single Family |
| Community Name | St. Thomas |
| Equipment Type | Water Heater - Gas |
| Features | Sump Pump |
| Parking Space Total | 6 |
| Rental Equipment Type | Water Heater - Gas |
Building
| Bathroom Total | 4 |
| Bedrooms Above Ground | 4 |
| Bedrooms Below Ground | 1 |
| Bedrooms Total | 5 |
| Age | 6 To 15 Years |
| Appliances | Dishwasher, Dryer, Stove, Washer, Window Coverings, Refrigerator |
| Basement Development | Finished |
| Basement Features | Walk Out |
| Basement Type | N/a (finished) |
| Construction Style Attachment | Detached |
| Cooling Type | Central Air Conditioning |
| Exterior Finish | Brick, Vinyl Siding |
| Foundation Type | Poured Concrete |
| Half Bath Total | 1 |
| Heating Fuel | Natural Gas |
| Heating Type | Forced Air |
| Stories Total | 2 |
| Size Interior | 1500 - 2000 Sqft |
| Type | House |
| Utility Water | Municipal Water |
Parking
| Attached Garage | |
| Garage |
Land
| Acreage | No |
| Fence Type | Fully Fenced |
| Sewer | Sanitary Sewer |
| Size Depth | 110 Ft ,8 In |
| Size Frontage | 53 Ft ,3 In |
| Size Irregular | 53.3 X 110.7 Ft |
| Size Total Text | 53.3 X 110.7 Ft |
Rooms
| Level | Type | Length | Width | Dimensions |
|---|---|---|---|---|
| Second Level | Primary Bedroom | 3.21 m | 4.63 m | 3.21 m x 4.63 m |
| Second Level | Bathroom | 2.52 m | 2.62 m | 2.52 m x 2.62 m |
| Second Level | Bathroom | 3.62 m | 2.01 m | 3.62 m x 2.01 m |
| Second Level | Bedroom | 2.97 m | 2.62 m | 2.97 m x 2.62 m |
| Second Level | Bedroom 2 | 3.19 m | 3.64 m | 3.19 m x 3.64 m |
| Second Level | Bedroom 3 | 3.57 m | 2.87 m | 3.57 m x 2.87 m |
| Basement | Family Room | 4.85 m | 5.32 m | 4.85 m x 5.32 m |
| Basement | Bedroom 5 | 3.2 m | 4.99 m | 3.2 m x 4.99 m |
| Basement | Playroom | 4.52 m | 2.66 m | 4.52 m x 2.66 m |
| Basement | Bathroom | 2.37 m | 2.27 m | 2.37 m x 2.27 m |
| Basement | Utility Room | 3.2 m | 3.6 m | 3.2 m x 3.6 m |
| Main Level | Foyer | 2.68 m | 3.6 m | 2.68 m x 3.6 m |
| Main Level | Office | 3.2 m | 2.8 m | 3.2 m x 2.8 m |
| Main Level | Mud Room | 5.3 m | 2.26 m | 5.3 m x 2.26 m |
| Main Level | Bathroom | 2.09 m | 0.86 m | 2.09 m x 0.86 m |
| Main Level | Living Room | 3.53 m | 5.42 m | 3.53 m x 5.42 m |
| Main Level | Dining Room | 3.74 m | 3.64 m | 3.74 m x 3.64 m |
| Main Level | Kitchen | 3.19 m | 5.79 m | 3.19 m x 5.79 m |
https://www.realtor.ca/real-estate/28099738/35-blairmont-terrace-st-thomas-st-thomas
Interested?
Contact us for more information
Contact me
Resources
About me
Yvonne Steer, Elgin Realty Limited, Brokerage - St. Thomas Real Estate Agent
© 2024 YvonneSteer.ca- All rights reserved | Made with ❤️ by Jet Branding


