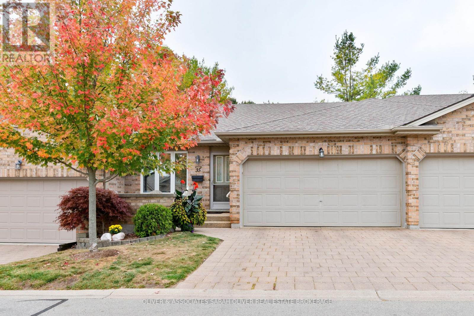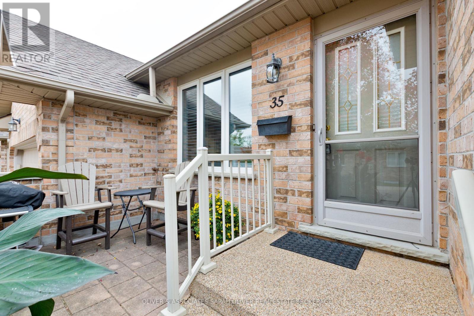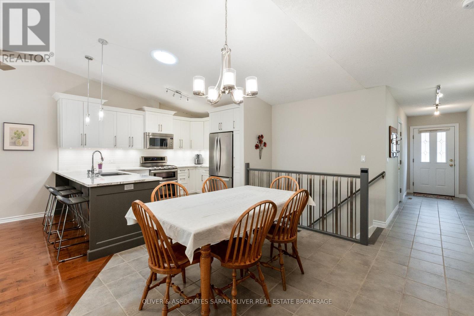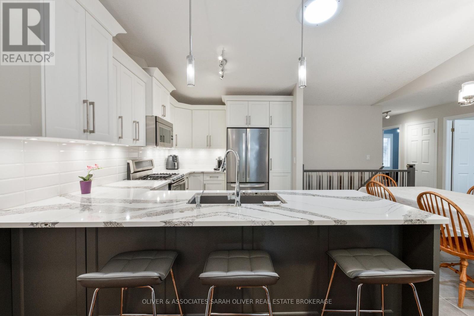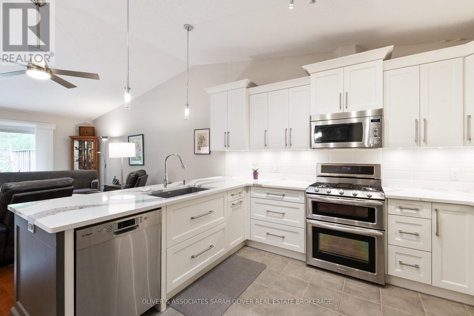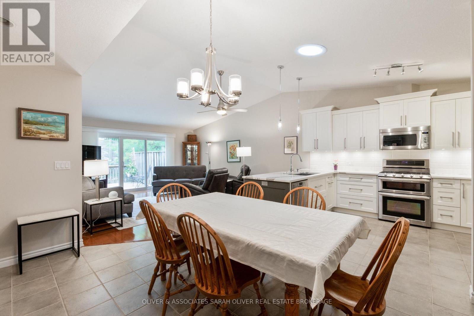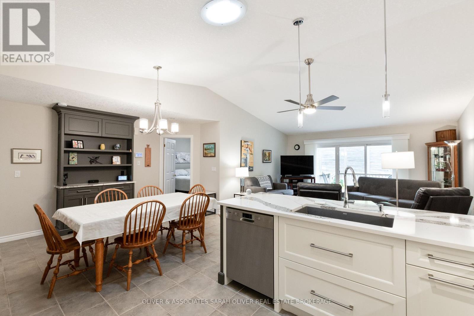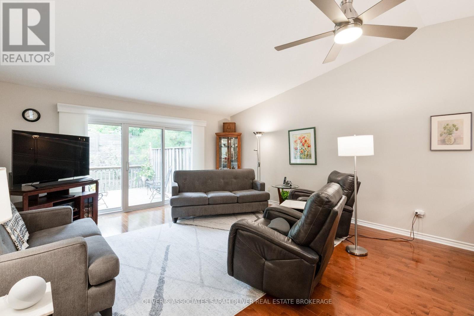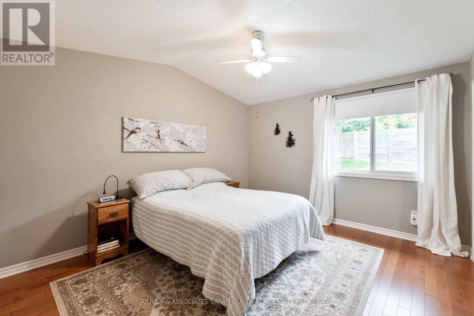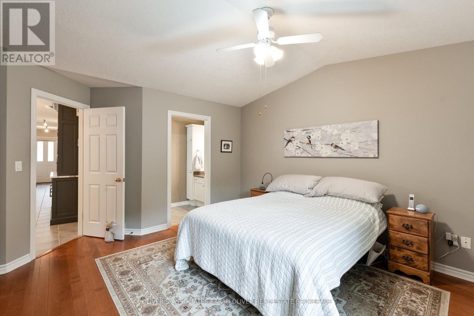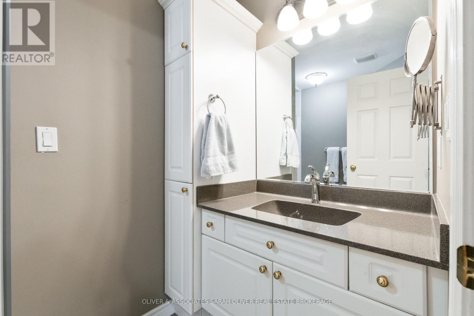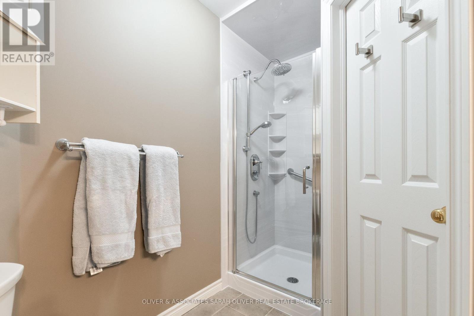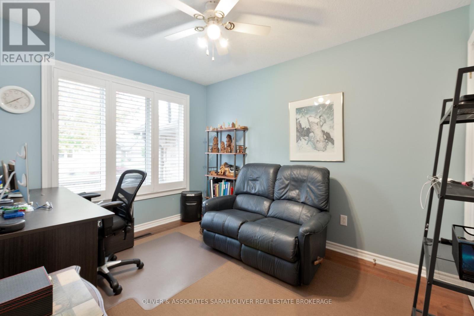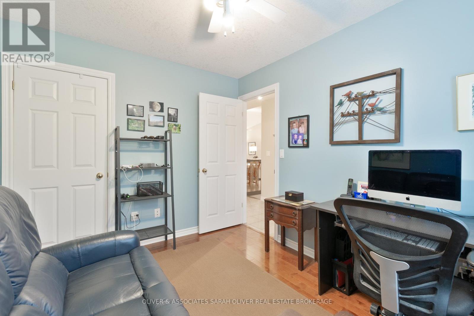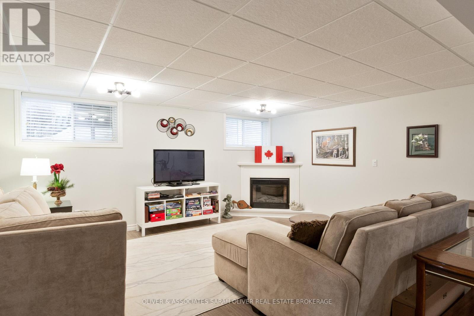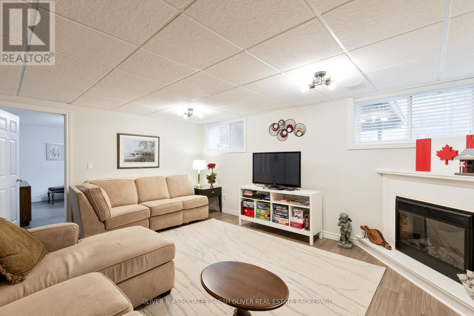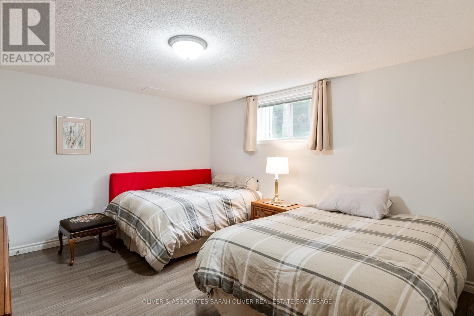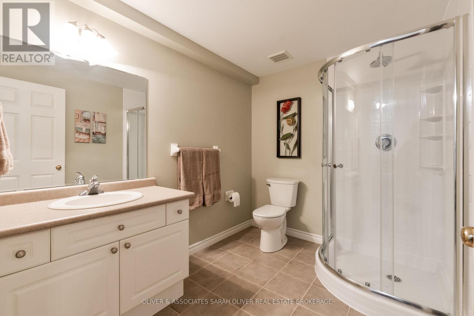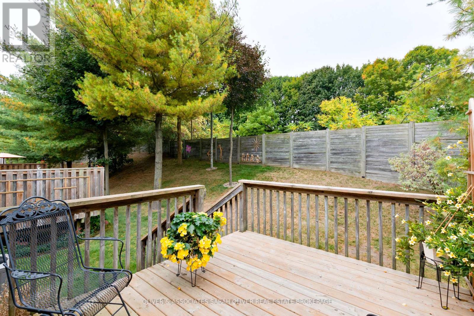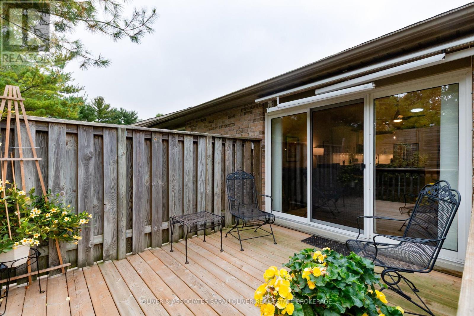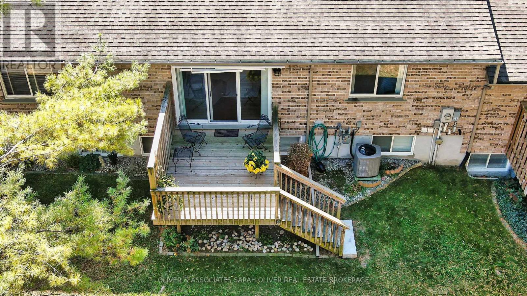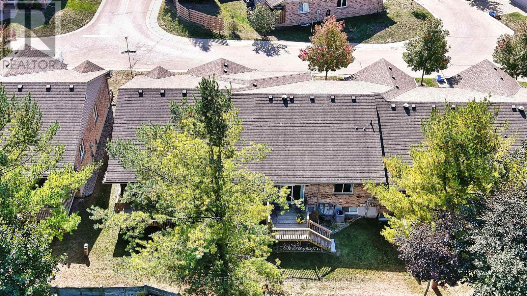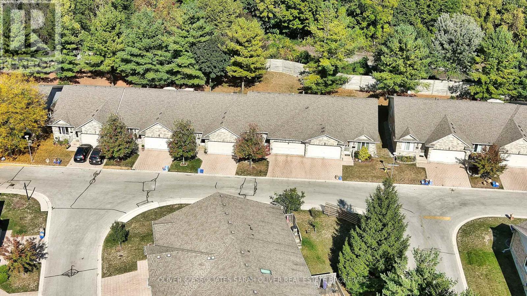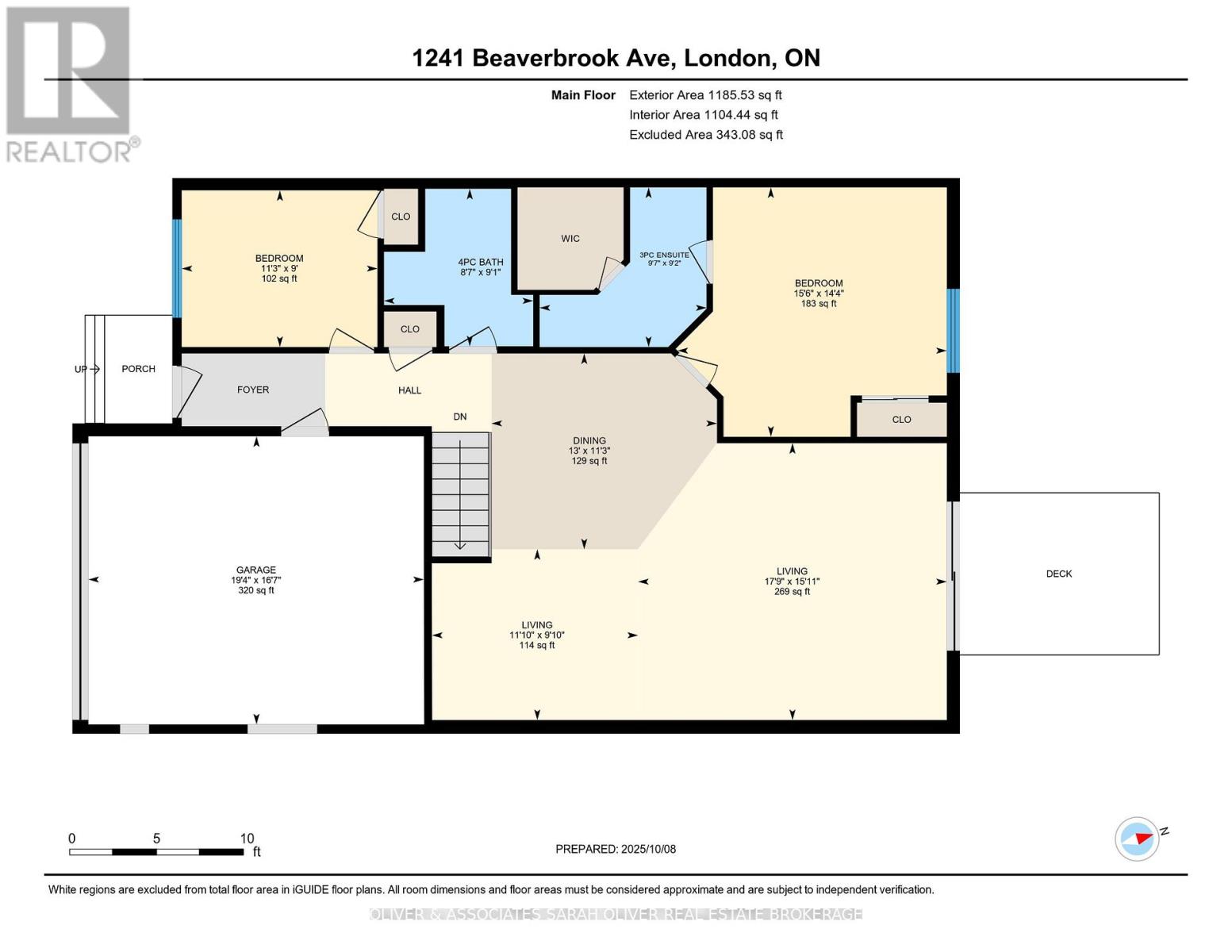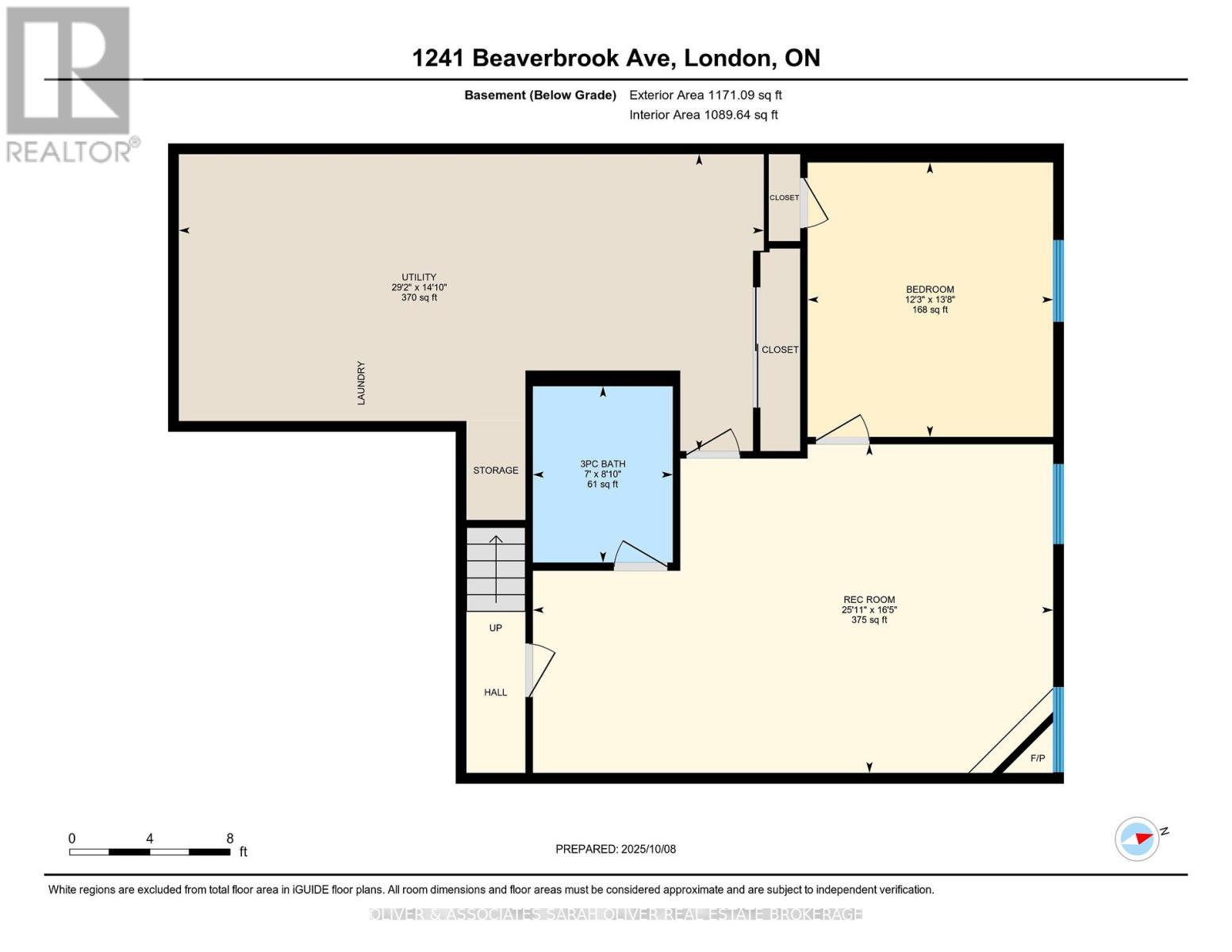35 - 1241 Beaverbrook Avenue, London North (North N), Ontario N6H 5P1 (28984030)
35 - 1241 Beaverbrook Avenue London North (North N), Ontario N6H 5P1
$575,000Maintenance,
$581 Monthly
Maintenance,
$581 MonthlyBeautifully updated 2+1 bedroom townhouse with 3 full bathrooms in a quiet, well-maintained complex! This charming home features an open-concept layout with a newer modern kitchen with quartz countertops, perfect for entertaining. The main floor primary bedroom is spacious with a walk-in closet and a 3 piece ensuite. The finished basement offers a cozy family room, an additional bedroom and a third bathroom which provides plenty of options for your family or guests. This unit is nestled in a prime private location in the complex with no neighbours or buildings behind. Outside, you will find a cute front patio and a rear deck off of the living room with a retractable awning. Enjoy the convenience of a double garage and proximity to shops, restaurants, and all essential amenities. Perfect spot for retiring couples, professionals or those simply looking to downsize. Several updates include kitchen, furnace and air, hot water tank as well as two showers. Please note: Laundry rough-in available on the main level. (id:46416)
Property Details
| MLS® Number | X12459783 |
| Property Type | Single Family |
| Community Name | North N |
| Community Features | Pets Allowed With Restrictions |
| Parking Space Total | 4 |
Building
| Bathroom Total | 3 |
| Bedrooms Above Ground | 2 |
| Bedrooms Below Ground | 1 |
| Bedrooms Total | 3 |
| Amenities | Fireplace(s) |
| Appliances | Garage Door Opener Remote(s), Central Vacuum, Water Heater, Dishwasher, Dryer, Stove, Washer, Refrigerator |
| Architectural Style | Bungalow |
| Basement Development | Partially Finished |
| Basement Type | N/a (partially Finished) |
| Cooling Type | Central Air Conditioning |
| Exterior Finish | Brick |
| Fireplace Present | Yes |
| Fireplace Total | 1 |
| Heating Fuel | Natural Gas |
| Heating Type | Forced Air |
| Stories Total | 1 |
| Size Interior | 1200 - 1399 Sqft |
| Type | Row / Townhouse |
Parking
| Attached Garage | |
| Garage |
Land
| Acreage | No |
Rooms
| Level | Type | Length | Width | Dimensions |
|---|---|---|---|---|
| Lower Level | Family Room | 7.91 m | 5 m | 7.91 m x 5 m |
| Lower Level | Bedroom | 4.17 m | 3.73 m | 4.17 m x 3.73 m |
| Main Level | Bedroom | 4.73 m | 4.38 m | 4.73 m x 4.38 m |
| Main Level | Bedroom 2 | 3.44 m | 2.75 m | 3.44 m x 2.75 m |
| Main Level | Kitchen | 3.62 m | 3 m | 3.62 m x 3 m |
| Main Level | Living Room | 5.42 m | 4.86 m | 5.42 m x 4.86 m |
| Main Level | Dining Room | 3.96 m | 3.44 m | 3.96 m x 3.44 m |
https://www.realtor.ca/real-estate/28984030/35-1241-beaverbrook-avenue-london-north-north-n-north-n
Interested?
Contact us for more information
Contact me
Resources
About me
Yvonne Steer, Elgin Realty Limited, Brokerage - St. Thomas Real Estate Agent
© 2024 YvonneSteer.ca- All rights reserved | Made with ❤️ by Jet Branding
