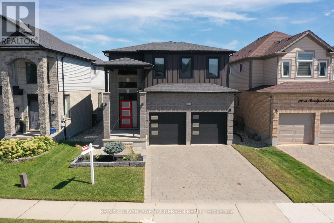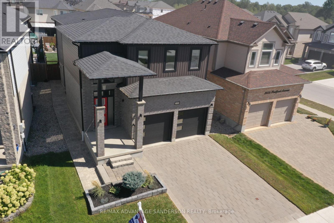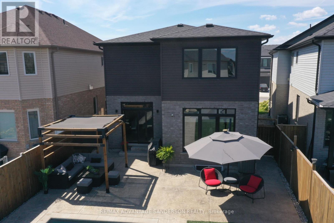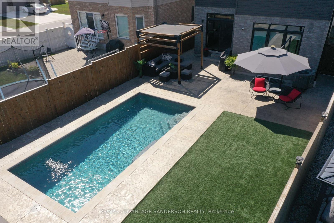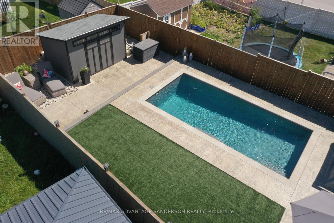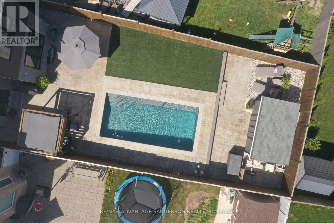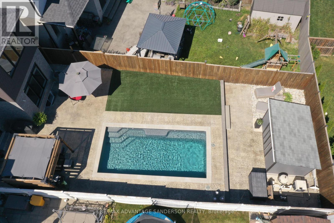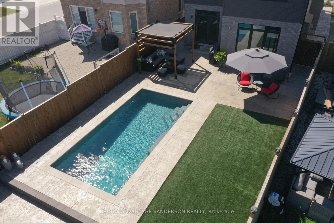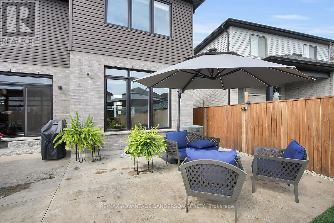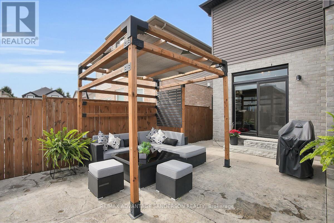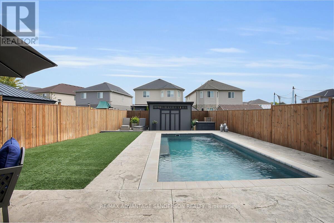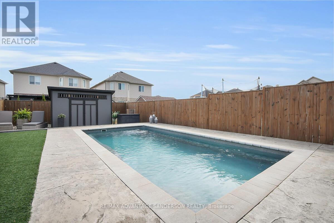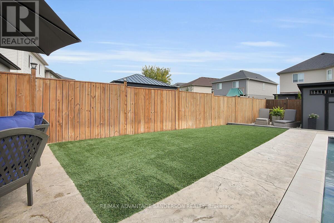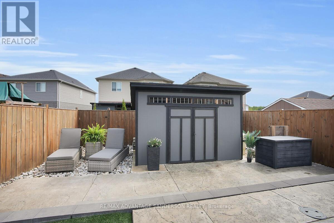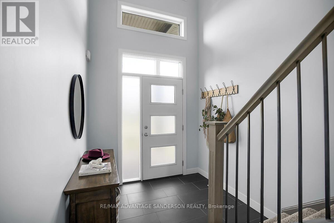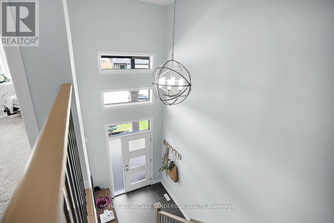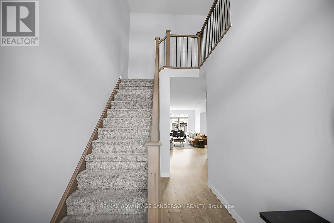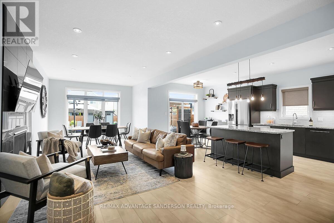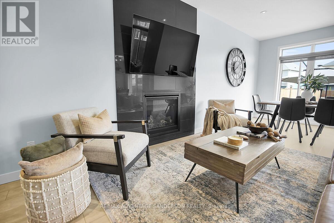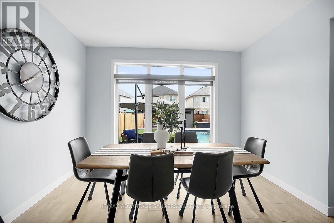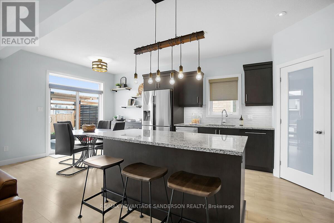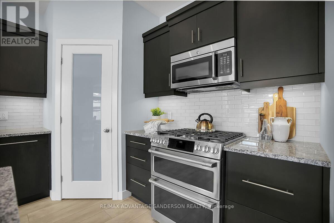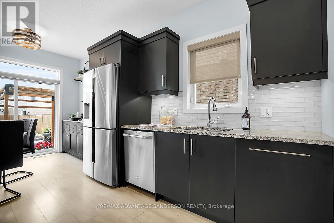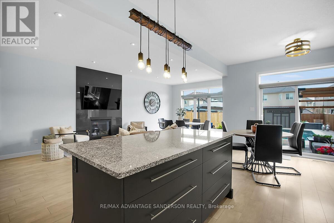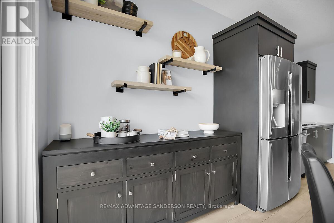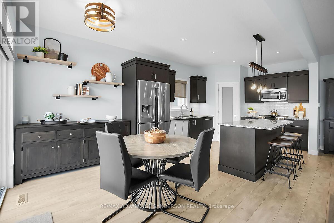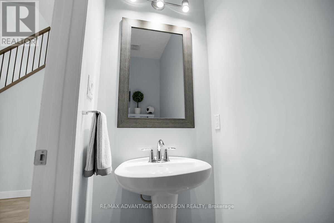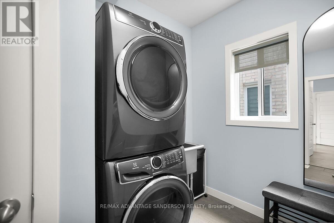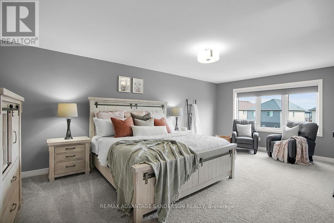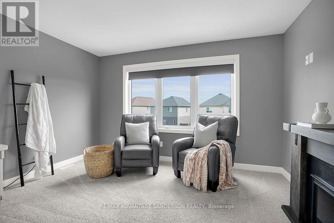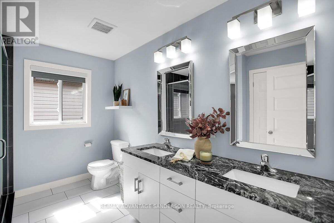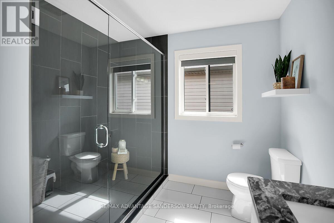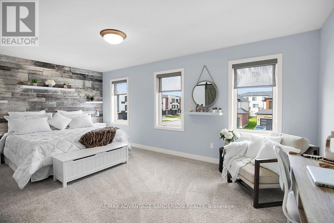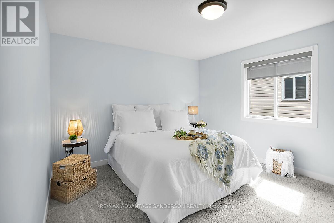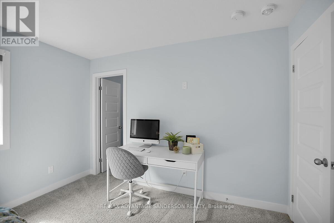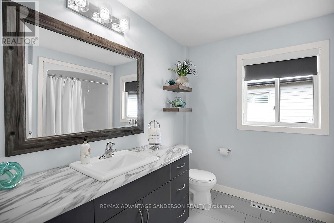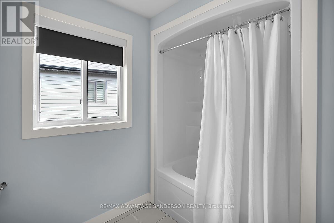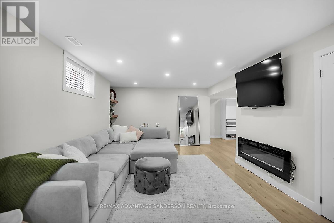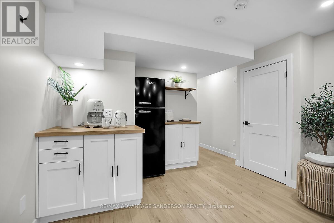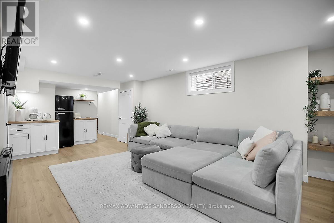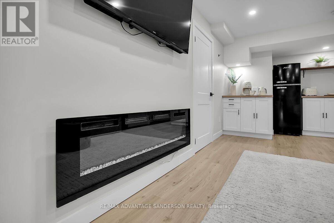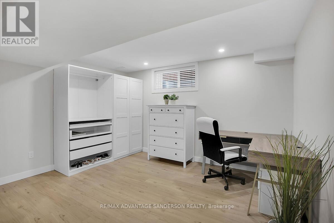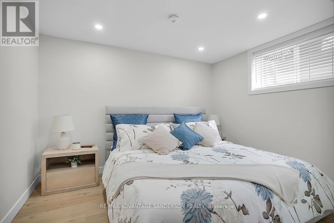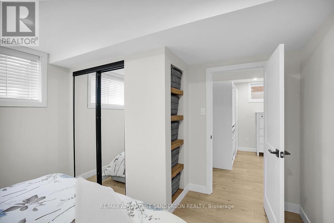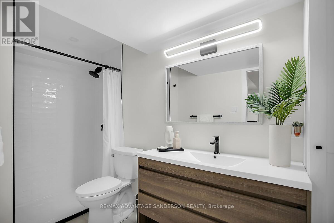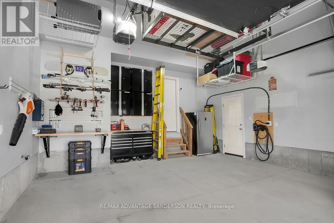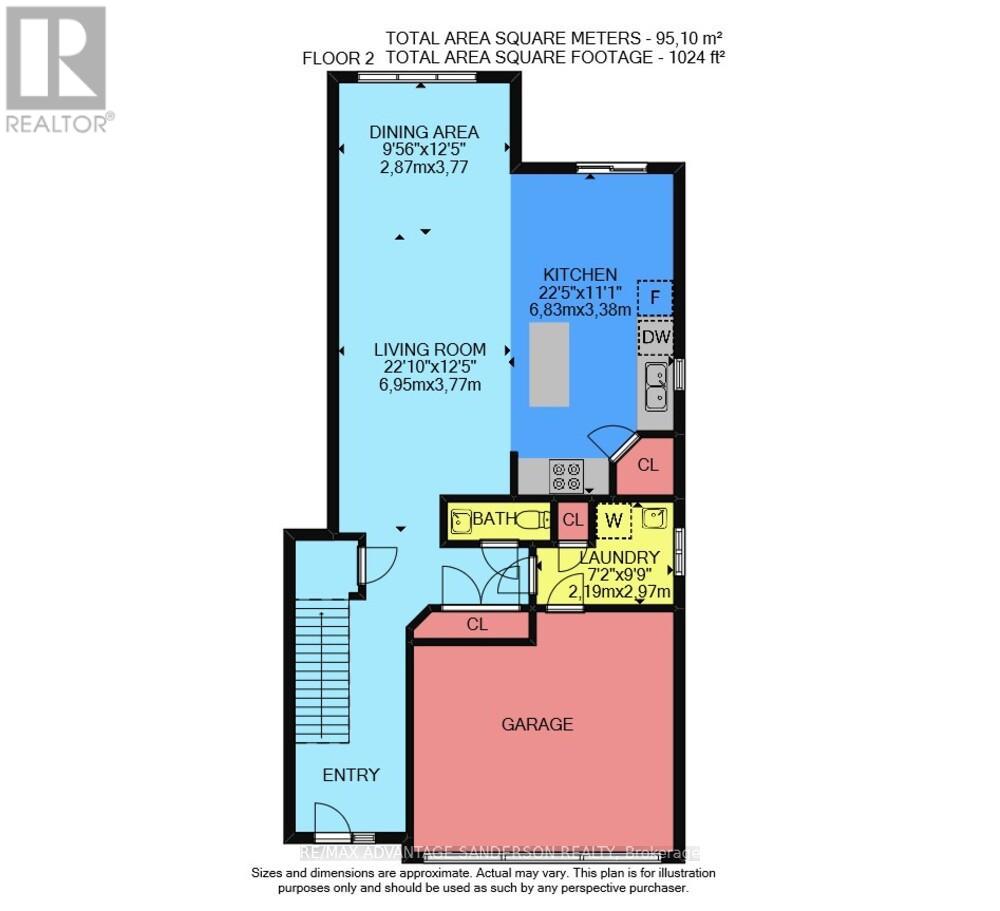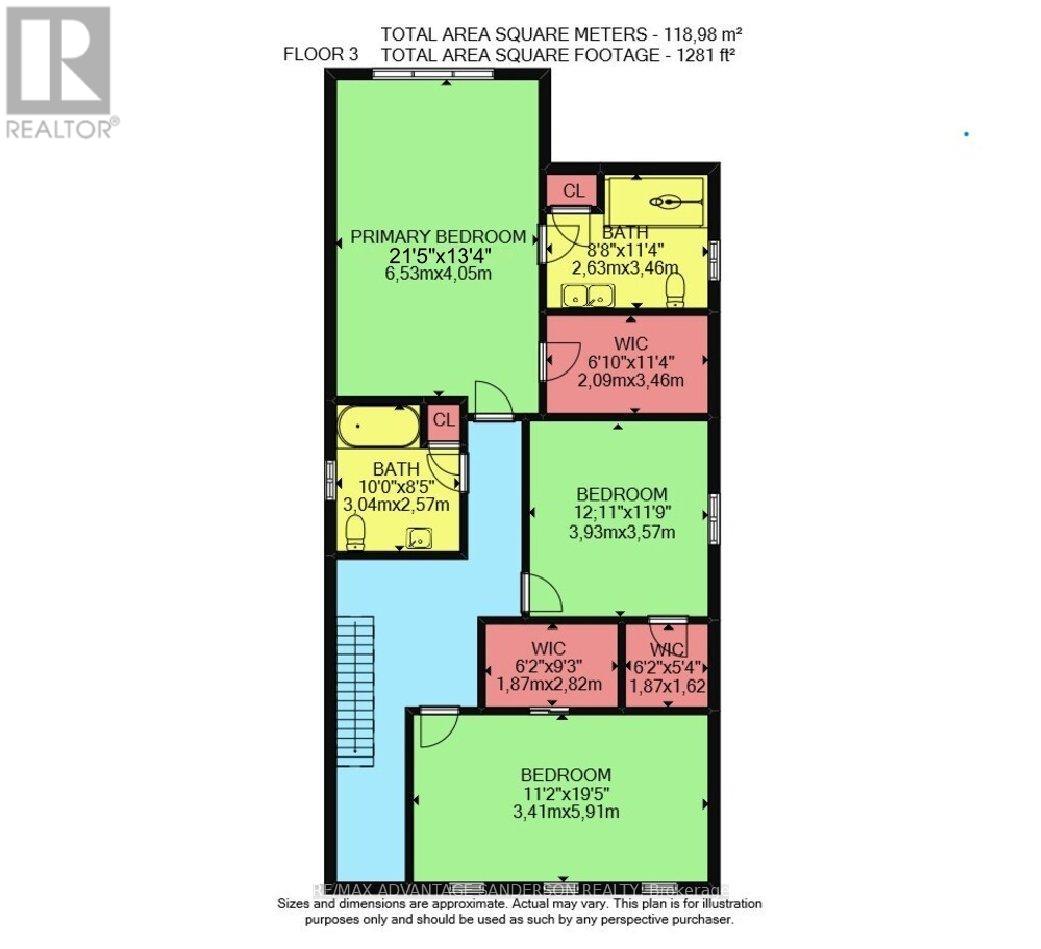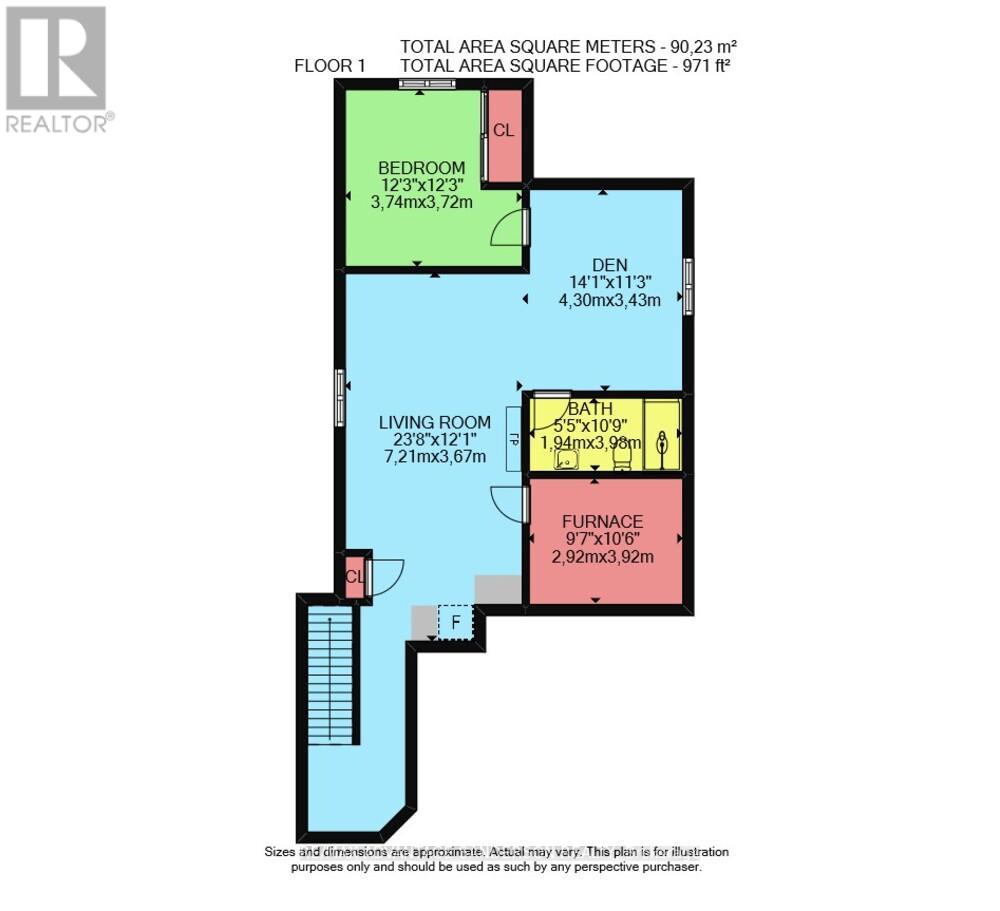3450 Paulpeel Avenue, London South (South W), Ontario N6L 0E2 (28822292)
3450 Paulpeel Avenue London South (South W), Ontario N6L 0E2
$899,900
Exceptional 3+1 bedroom, 3.5 bathroom family home set on a premium extra-deep lot. Enjoy your own backyard retreat featuring a low-maintenance 12 x 24 heated saltwater fiberglass pool, stamped concrete patio, and charming pergola. The open-concept main floor boasts a gourmet kitchen with granite island overlooking the family room with cozy gas fireplace. Upstairs, you'll find generous bedrooms each with walk-in closets including a spacious primary suite with a stunning ensuite. The fully finished lower level offers an additional bedroom, bathroom, and family room with an electric fireplace. Thoughtful upgrades and custom details are found throughout, including a double garage with built-in shelving, cabinets, and a foldable workbench and even a level 2 EV charger! A truly immaculate home offering outstanding value for your family! (id:46416)
Property Details
| MLS® Number | X12385025 |
| Property Type | Single Family |
| Community Name | South W |
| Equipment Type | Water Heater |
| Features | Irregular Lot Size, Flat Site, Sump Pump |
| Parking Space Total | 4 |
| Pool Features | Salt Water Pool |
| Pool Type | Inground Pool |
| Rental Equipment Type | Water Heater |
| Structure | Porch, Patio(s), Shed |
Building
| Bathroom Total | 4 |
| Bedrooms Above Ground | 3 |
| Bedrooms Below Ground | 1 |
| Bedrooms Total | 4 |
| Age | 6 To 15 Years |
| Amenities | Fireplace(s) |
| Appliances | Garage Door Opener Remote(s), Dishwasher, Dryer, Stove, Washer, Refrigerator |
| Basement Development | Finished |
| Basement Type | Full (finished) |
| Construction Style Attachment | Detached |
| Cooling Type | Central Air Conditioning, Air Exchanger |
| Exterior Finish | Brick, Vinyl Siding |
| Fireplace Present | Yes |
| Fireplace Total | 2 |
| Foundation Type | Concrete |
| Half Bath Total | 1 |
| Heating Fuel | Natural Gas |
| Heating Type | Forced Air |
| Stories Total | 2 |
| Size Interior | 2000 - 2500 Sqft |
| Type | House |
| Utility Water | Municipal Water |
Parking
| Attached Garage | |
| Garage | |
| Inside Entry |
Land
| Acreage | No |
| Fence Type | Fenced Yard |
| Landscape Features | Landscaped |
| Sewer | Sanitary Sewer |
| Size Depth | 138 Ft |
| Size Frontage | 39 Ft ,10 In |
| Size Irregular | 39.9 X 138 Ft |
| Size Total Text | 39.9 X 138 Ft|under 1/2 Acre |
| Zoning Description | R1-3(7) |
Rooms
| Level | Type | Length | Width | Dimensions |
|---|---|---|---|---|
| Second Level | Primary Bedroom | 6.53 m | 4.05 m | 6.53 m x 4.05 m |
| Second Level | Bedroom | 3.93 m | 3.57 m | 3.93 m x 3.57 m |
| Second Level | Bedroom | 3.41 m | 5.91 m | 3.41 m x 5.91 m |
| Lower Level | Living Room | 7.21 m | 3.67 m | 7.21 m x 3.67 m |
| Lower Level | Den | 4.3 m | 3.43 m | 4.3 m x 3.43 m |
| Lower Level | Bedroom | 3.74 m | 3.72 m | 3.74 m x 3.72 m |
| Main Level | Living Room | 6.95 m | 3.77 m | 6.95 m x 3.77 m |
| Main Level | Dining Room | 2.87 m | 3.77 m | 2.87 m x 3.77 m |
| Main Level | Kitchen | 6.83 m | 3.38 m | 6.83 m x 3.38 m |
| Main Level | Laundry Room | 2.19 m | 2.97 m | 2.19 m x 2.97 m |
https://www.realtor.ca/real-estate/28822292/3450-paulpeel-avenue-london-south-south-w-south-w
Interested?
Contact us for more information
Contact me
Resources
About me
Yvonne Steer, Elgin Realty Limited, Brokerage - St. Thomas Real Estate Agent
© 2024 YvonneSteer.ca- All rights reserved | Made with ❤️ by Jet Branding

