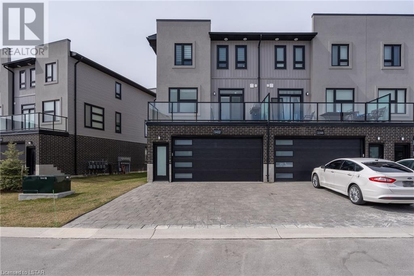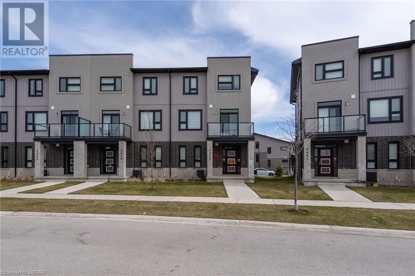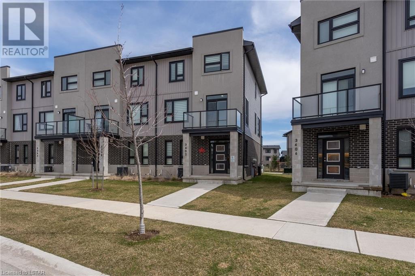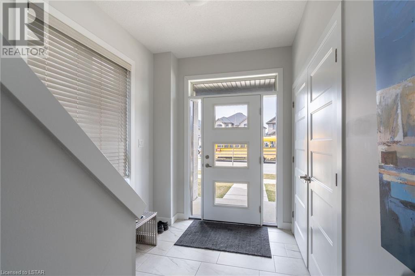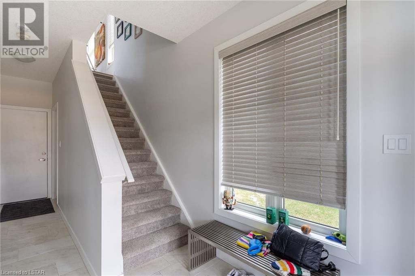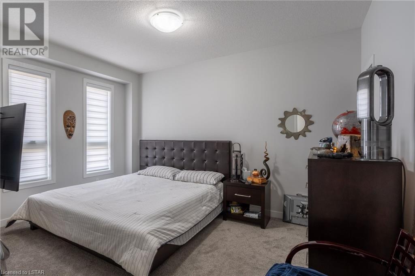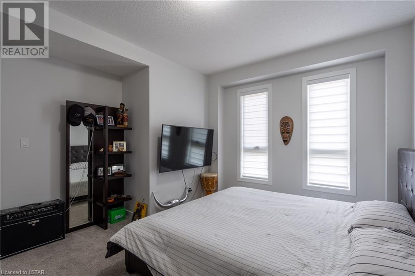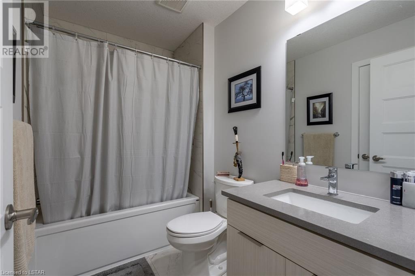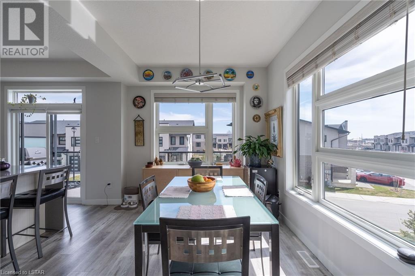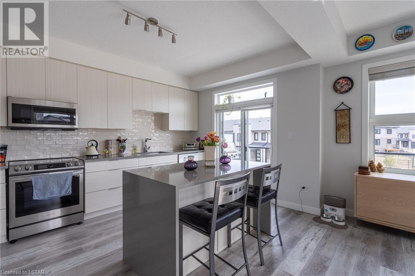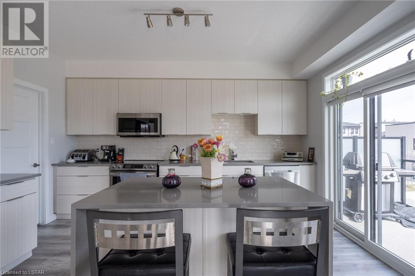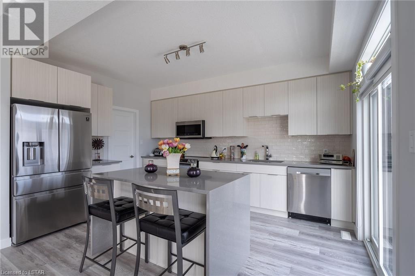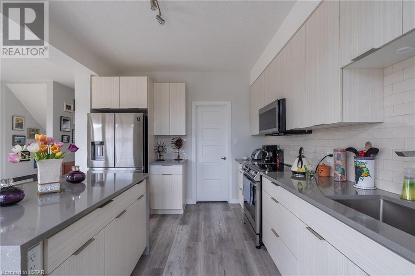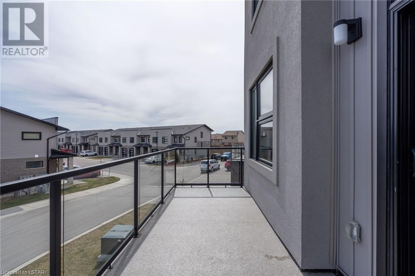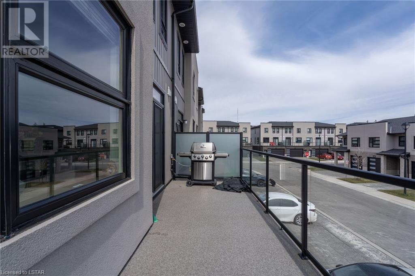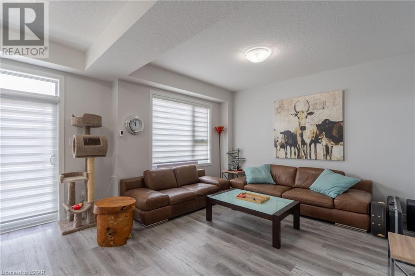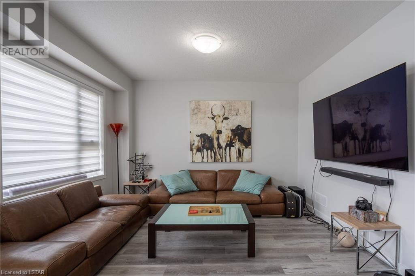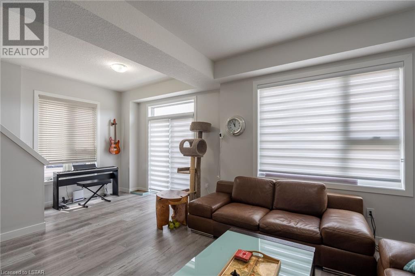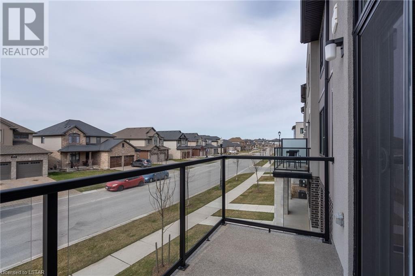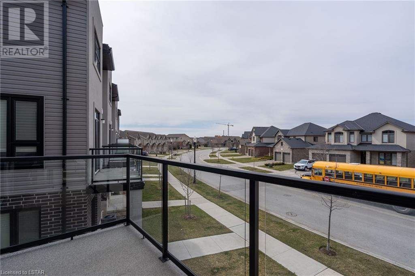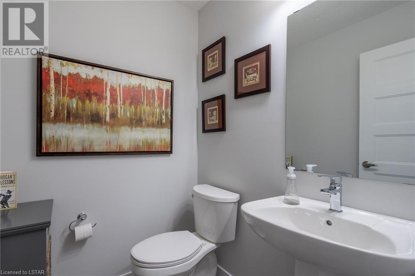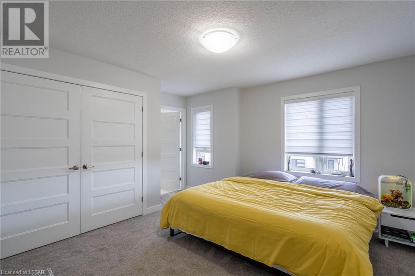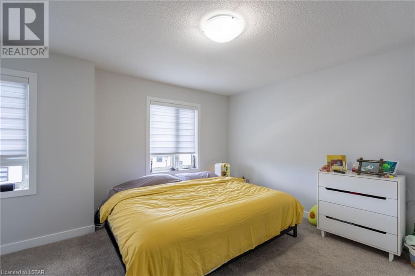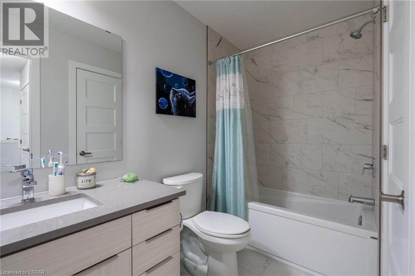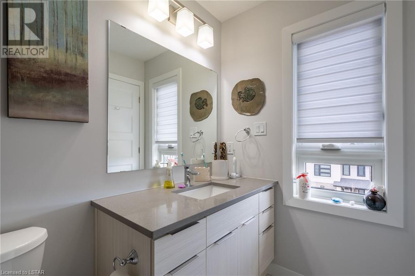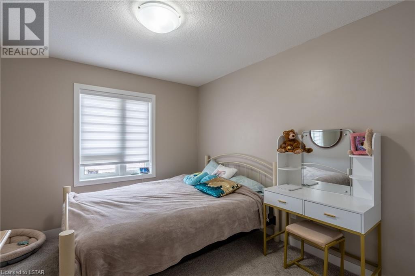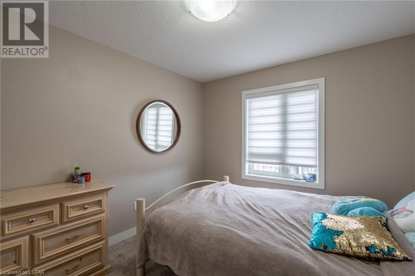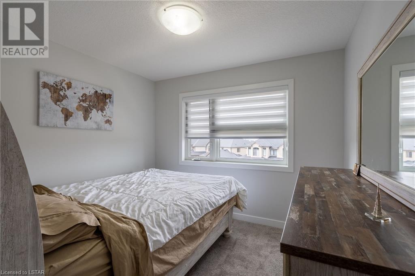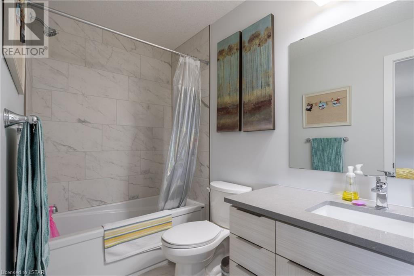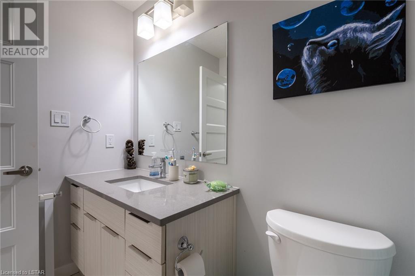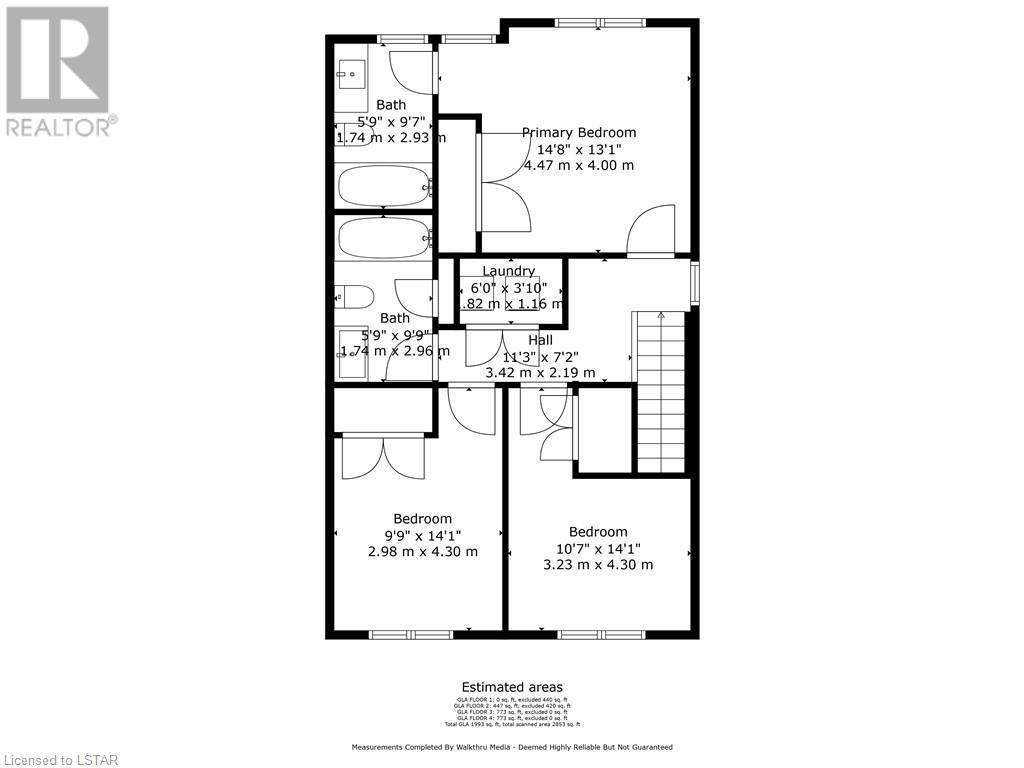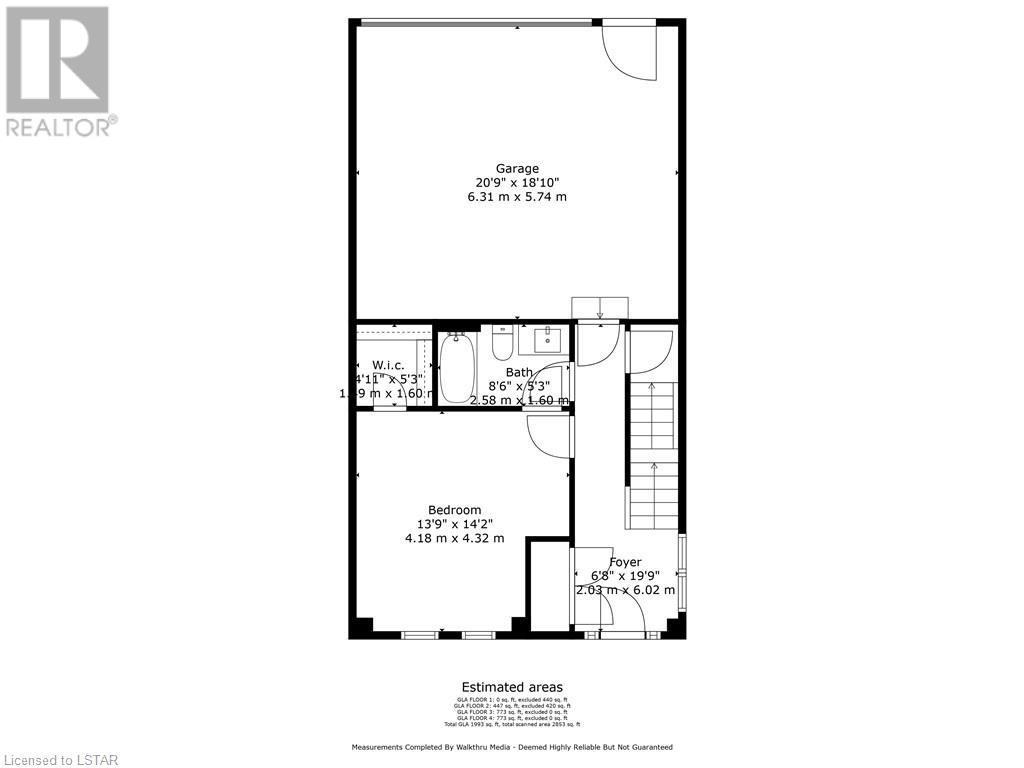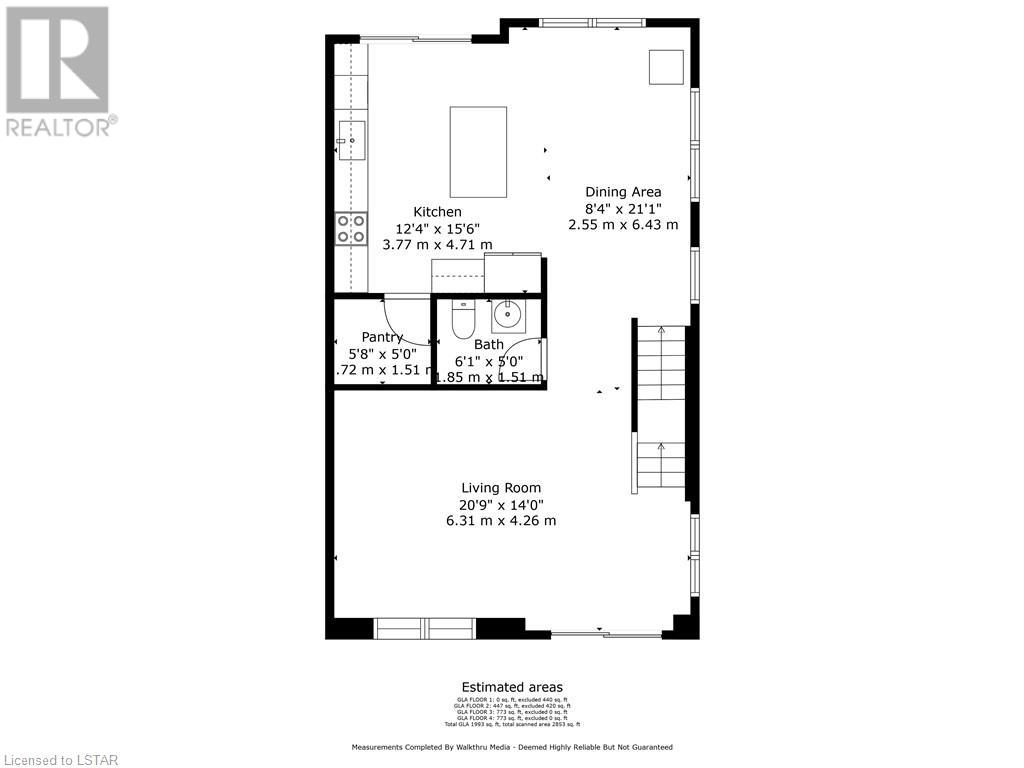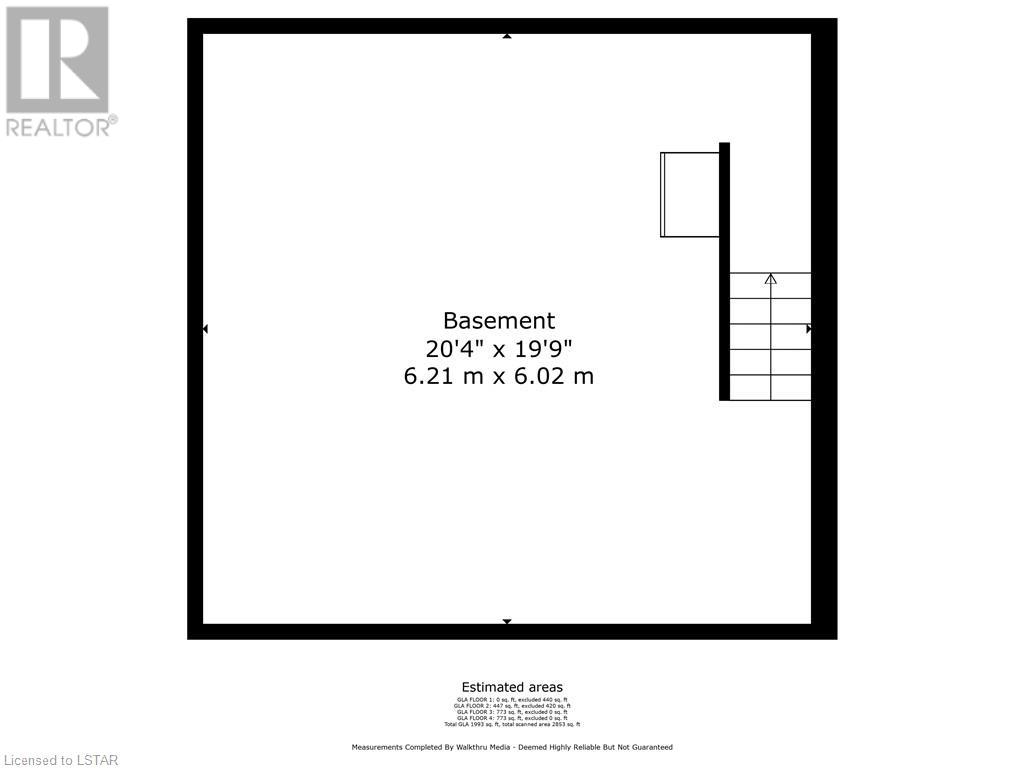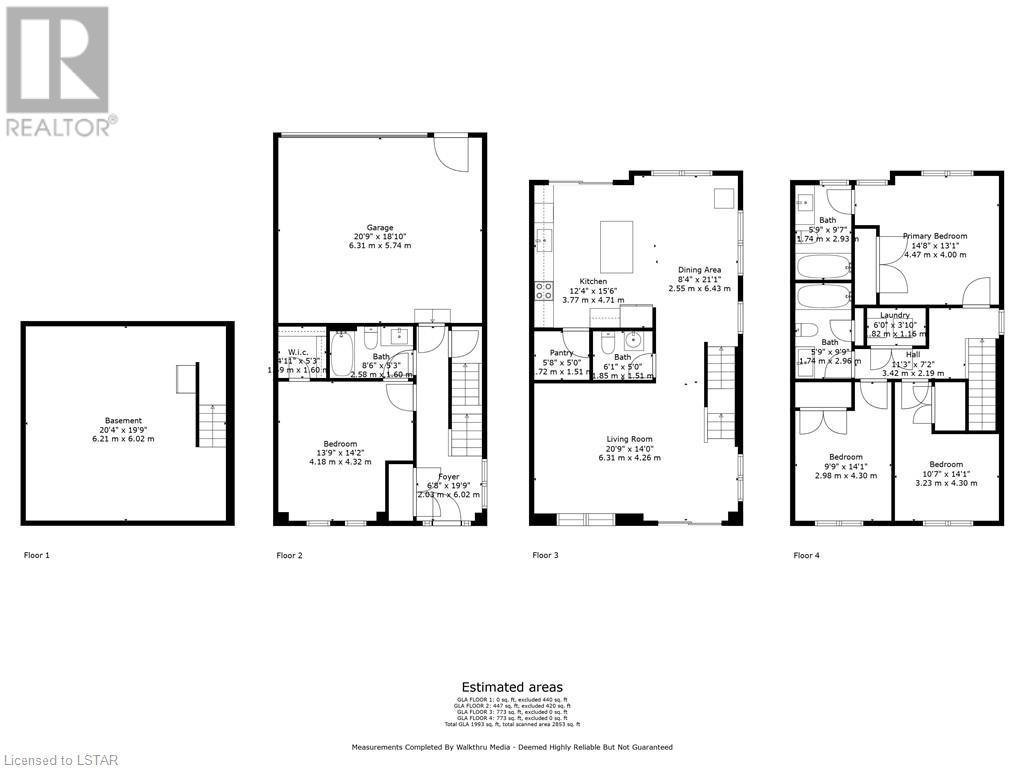3402 Singleton Avenue, London, Ontario N6L 0E8 (26799105)
3402 Singleton Avenue London, Ontario N6L 0E8
$659,000Maintenance,
$110 Monthly
Maintenance,
$110 MonthlyIdeally located in Southwest London’s Andover Trails neighbourhood, this 4 bed, 3 full + 1 half bath END UNIT townhome with DOUBLE car garage, this luxuriously finished vacant land condo (you own your land/home) offers 1,983 sq ft of above grade finished space, plus an unfinished lower-level storage/utility room! The welcoming foyer leads to a main-floor bedroom (could also be used as an office/play room) with a 4pc ensuite plus inside access to the double car garage. Head up the stairs to the second level to the open concept living space finished in neutral colours & flooded with natural light. The kitchen is perfect for the chef in the family offering plenty of storage/prep space, Quartz counters, quartz waterfall island, upgraded stainless appliances, tile backsplash and a walk-in pantry. The spacious dining & living area is ideal for entertaining & features high end luxury vinyl plank flooring throughout. Off the kitchen there is a large open balcony that is perfect for summer bbqs & off the living area there is an additional balcony that is ideal to watch the sunsets! Make your way to the upper level you will find a roomy master bedroom, complete with plenty of storage & an upgraded 4 pc ensuite plus 2 additional bedrooms, 4 pc bath & laundry! Extremely well managed complex with low monthly fees of only $110! Walking paths, parks, local amenities, top rated schools & quick access to the highway make this an extremely desirable area! Welcome Home! (id:46416)
Property Details
| MLS® Number | 40577590 |
| Property Type | Single Family |
| Amenities Near By | Hospital, Park, Place Of Worship, Playground, Public Transit, Schools, Shopping |
| Community Features | School Bus |
| Features | Balcony, Automatic Garage Door Opener |
| Parking Space Total | 4 |
Building
| Bathroom Total | 4 |
| Bedrooms Above Ground | 3 |
| Bedrooms Below Ground | 1 |
| Bedrooms Total | 4 |
| Appliances | Dryer, Refrigerator, Stove, Washer, Microwave Built-in, Window Coverings, Garage Door Opener |
| Architectural Style | 3 Level |
| Basement Development | Unfinished |
| Basement Type | Full (unfinished) |
| Constructed Date | 2021 |
| Construction Style Attachment | Attached |
| Cooling Type | Central Air Conditioning |
| Exterior Finish | Brick Veneer, Concrete, Vinyl Siding, Shingles |
| Foundation Type | Poured Concrete |
| Half Bath Total | 1 |
| Heating Fuel | Natural Gas |
| Heating Type | Forced Air |
| Stories Total | 3 |
| Size Interior | 1993 |
| Type | Row / Townhouse |
| Utility Water | Municipal Water |
Parking
| Attached Garage |
Land
| Access Type | Road Access |
| Acreage | No |
| Land Amenities | Hospital, Park, Place Of Worship, Playground, Public Transit, Schools, Shopping |
| Sewer | Municipal Sewage System |
| Size Depth | 106 Ft |
| Size Frontage | 20 Ft |
| Size Total Text | Under 1/2 Acre |
| Zoning Description | Nf1 R5-4 R6-5 |
Rooms
| Level | Type | Length | Width | Dimensions |
|---|---|---|---|---|
| Second Level | 2pc Bathroom | Measurements not available | ||
| Second Level | Living Room | 14'0'' x 20'9'' | ||
| Second Level | Dinette | 21'1'' x 8'4'' | ||
| Second Level | Kitchen | 15'6'' x 12'4'' | ||
| Third Level | Bedroom | 14'1'' x 10'7'' | ||
| Third Level | Bedroom | 14'1'' x 9'9'' | ||
| Third Level | 4pc Bathroom | Measurements not available | ||
| Third Level | Laundry Room | Measurements not available | ||
| Third Level | 4pc Bathroom | Measurements not available | ||
| Third Level | Primary Bedroom | 13'1'' x 14'8'' | ||
| Basement | Other | 20'4'' x 19'9'' | ||
| Lower Level | Bedroom | 14'2'' x 13'9'' | ||
| Lower Level | 4pc Bathroom | Measurements not available |
https://www.realtor.ca/real-estate/26799105/3402-singleton-avenue-london
Interested?
Contact us for more information

Pauline Shannelly
Salesperson
104b - 205 Oxford Street East
London, Ontario N6A 5G6
Contact me
Resources
About me
Yvonne Steer, Elgin Realty Limited, Brokerage - St. Thomas Real Estate Agent
© 2024 YvonneSteer.ca- All rights reserved | Made with ❤️ by Jet Branding
