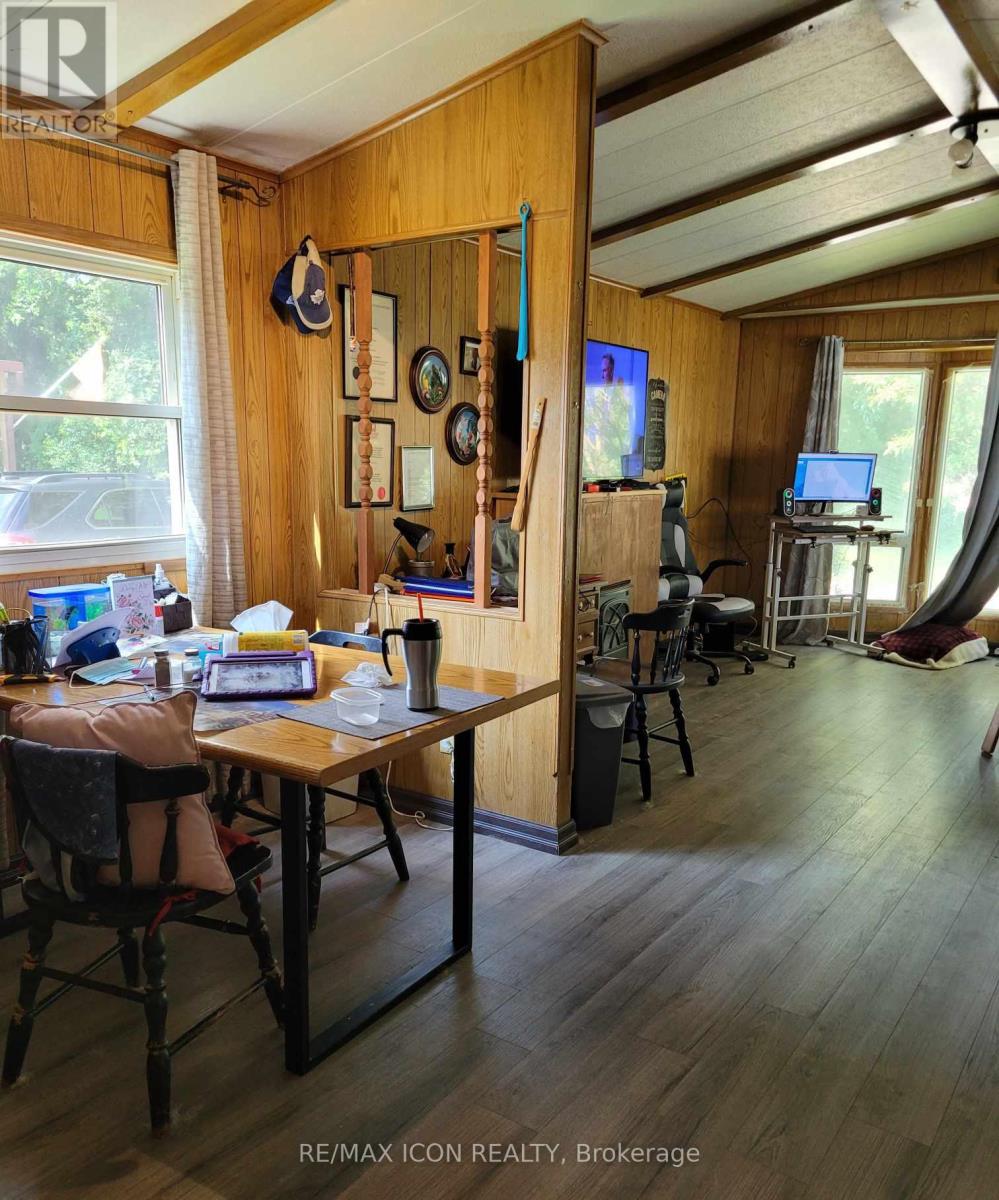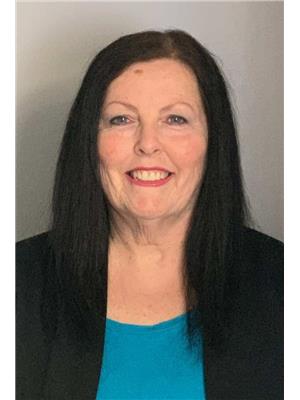34 - 9839 Lakeshore Road, Lambton Shores, Ontario N0M 1T0 (27910081)
34 - 9839 Lakeshore Road Lambton Shores, Ontario N0M 1T0
$219,000
Two bedroom, 70 ft. mobile home in a quiet, year-round mobile home park just minutes south of Grand Bend. Ideal for 50 plus and retirees. Close to the great beaches of Lake Huron, several public golf courses, and the Pinery Provincial Park. Open concept kitchen/dining/living room with walk-in kitchen pantry. Tip out windows for easy cleaning. Some new flooring. Roof shingles replaced in 2017. Master bedroom has double closets running the full length of the room. Low maintenance exterior, nicely landscaped, parking for three cars, storage shed, and wheelchair ramp. Land lease fee will be $561.14 and includes property taxes, municipal water, park septic system, community in-ground pool, clubhouse, pavillion, extra vehicle & RV parking, garden plots, horseshoe pits, shuffleboard & common grounds/road maintenance. (id:46416)
Property Details
| MLS® Number | X11970602 |
| Property Type | Single Family |
| Community Name | Lambton Shores |
| Equipment Type | Water Heater - Electric |
| Features | Flat Site, Wheelchair Access |
| Parking Space Total | 3 |
| Pool Type | Inground Pool |
| Rental Equipment Type | Water Heater - Electric |
| Structure | Shed |
Building
| Bathroom Total | 1 |
| Bedrooms Above Ground | 2 |
| Bedrooms Total | 2 |
| Appliances | Dishwasher, Dryer, Refrigerator, Stove, Washer |
| Architectural Style | Bungalow |
| Cooling Type | Central Air Conditioning |
| Exterior Finish | Steel |
| Foundation Type | Block |
| Heating Fuel | Electric |
| Heating Type | Forced Air |
| Stories Total | 1 |
| Type | Mobile Home |
| Utility Water | Municipal Water |
Parking
| Carport | |
| Garage |
Land
| Acreage | No |
| Sewer | Septic System |
Rooms
| Level | Type | Length | Width | Dimensions |
|---|---|---|---|---|
| Main Level | Living Room | 7.04 m | 3.99 m | 7.04 m x 3.99 m |
| Main Level | Kitchen | 3 m | 3.99 m | 3 m x 3.99 m |
| Main Level | Primary Bedroom | 3.5 m | 3.99 m | 3.5 m x 3.99 m |
| Main Level | Bedroom | 2.49 m | 3 m | 2.49 m x 3 m |
| Main Level | Bathroom | 1.88 m | 2.44 m | 1.88 m x 2.44 m |
https://www.realtor.ca/real-estate/27910081/34-9839-lakeshore-road-lambton-shores-lambton-shores
Interested?
Contact us for more information
Contact me
Resources
About me
Yvonne Steer, Elgin Realty Limited, Brokerage - St. Thomas Real Estate Agent
© 2024 YvonneSteer.ca- All rights reserved | Made with ❤️ by Jet Branding























