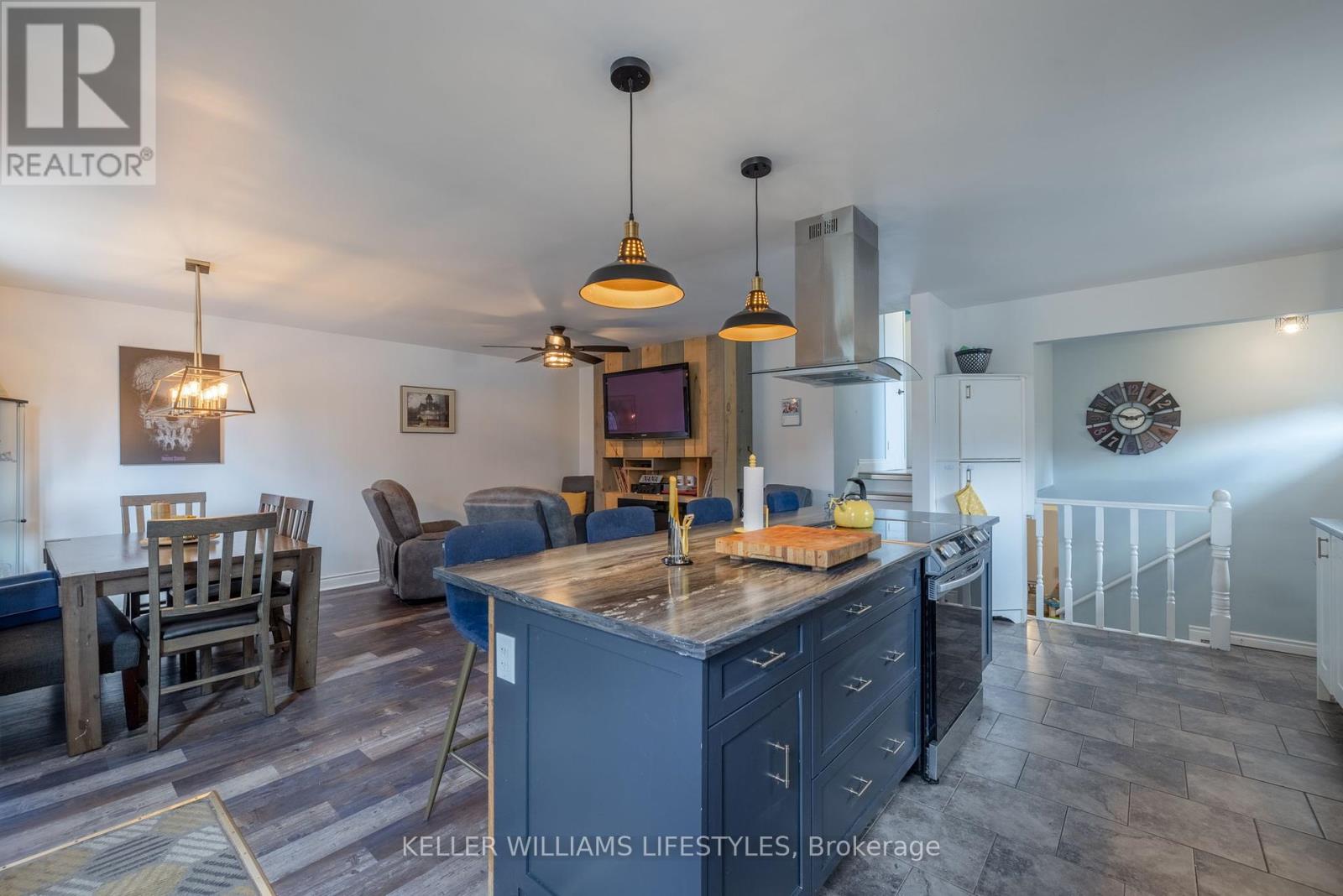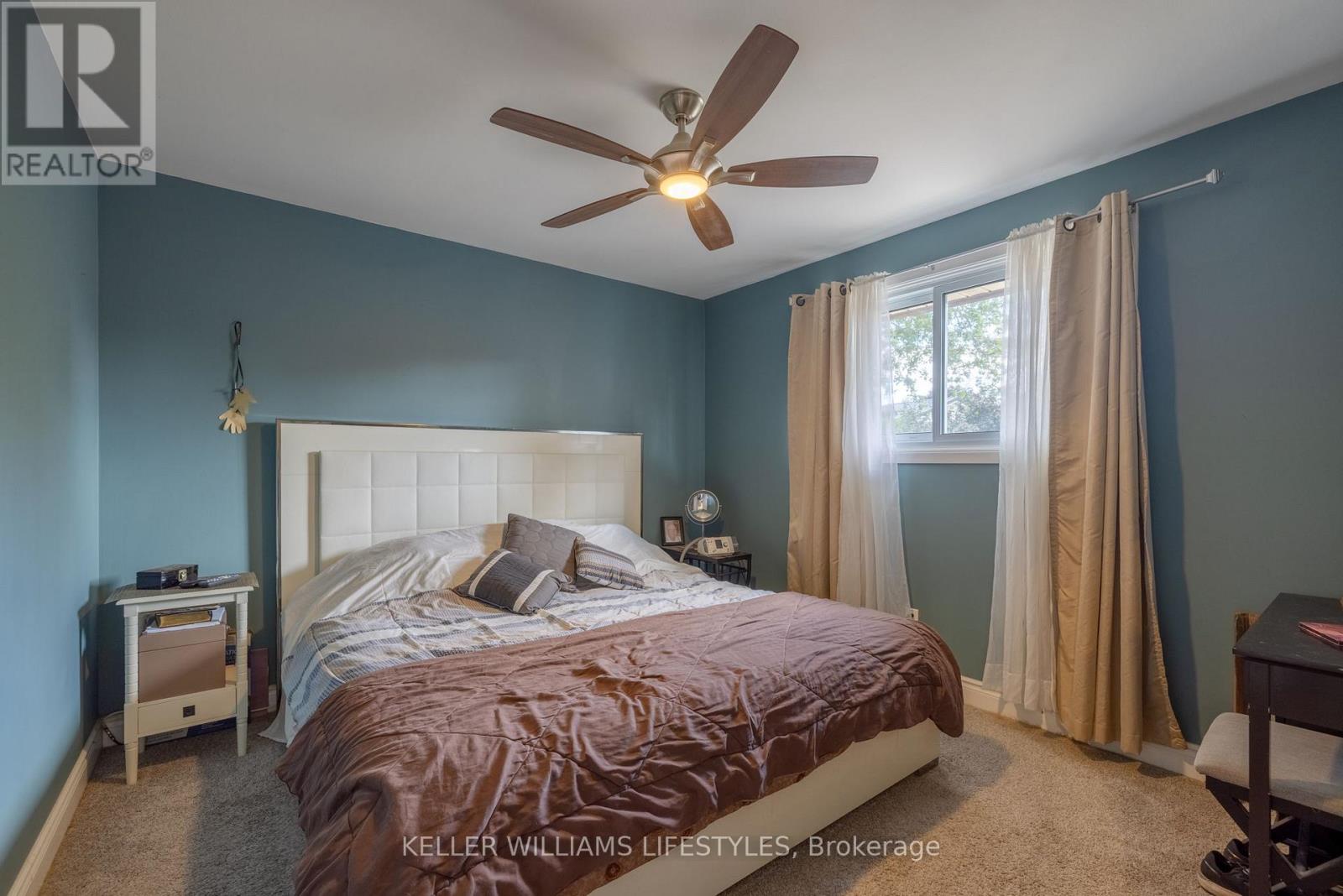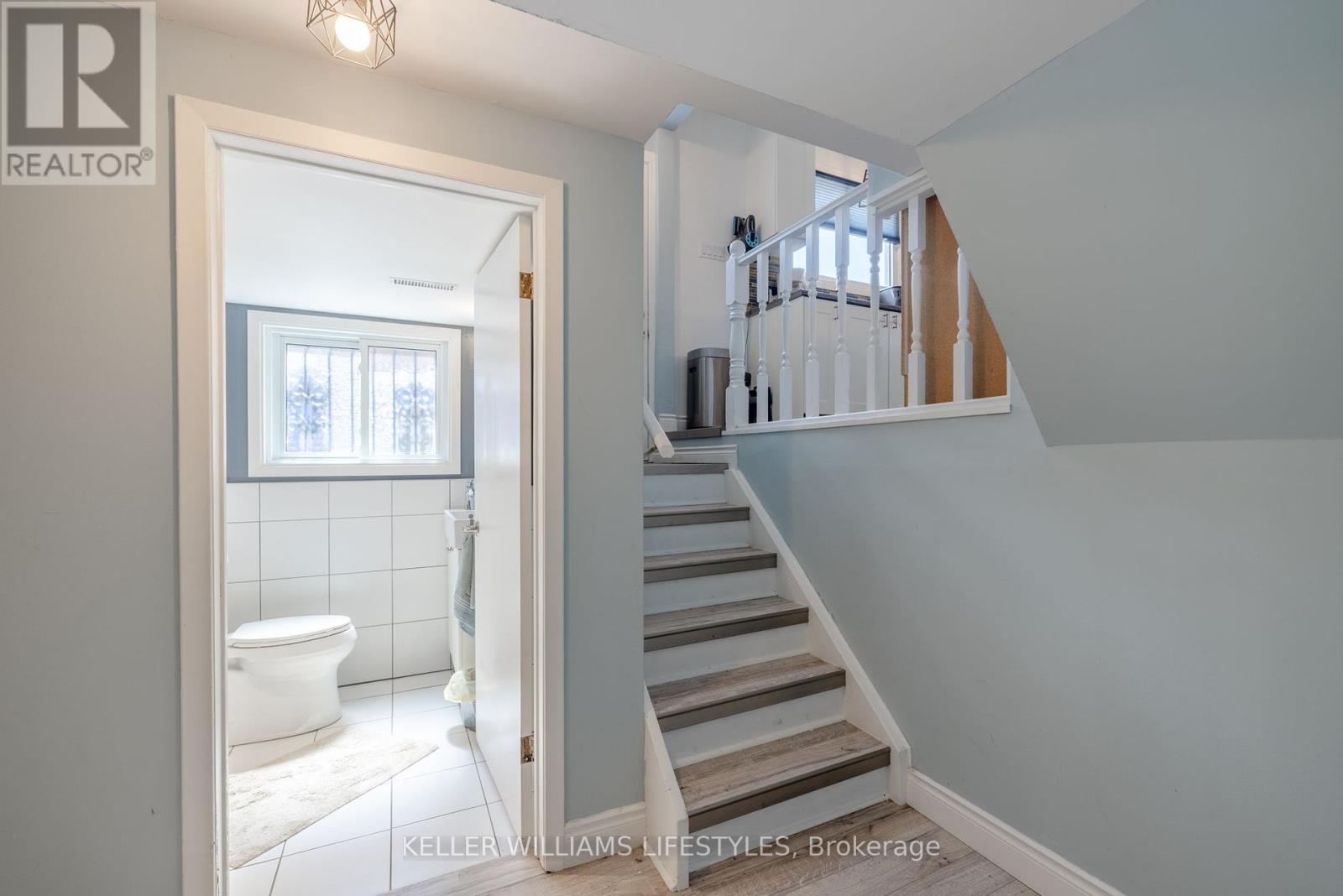335 Admiral Drive, London, Ontario N5V 1J3 (27540560)
335 Admiral Drive London, Ontario N5V 1J3
$620,000
Updated 4 bedroom, 4 lvl back-split with granny suit potential. This gorgeous home has so much to offer inside and out. This home has been tastefully done with modern updates and is bigger than it looks. The main level features completely renovated, open concept living with tons of natural light. The gleaming kitchen Boasts navy and white cabinetry with ample storage space, glass tile backsplash, stainless-steel appliances, ceramic tile flooring and oversized island with eating room. The main floor has vinyl flooring through, cozy living room with barn board feature wall including fireplace, separate dining room and spacious entranceway. Upstairs has 3 generous sized rooms with good sized closets and a 4pc newly updated bathroom. Down in the lower level you will find potential for a granny suit with a huge family room, 4th bedroom and 3pc bathroom as well as a kitchen and dining room. The beauty of the property doesn't end there as the exterior is just as impressive. The house is situated on large, private lot, with a detached garage. Appliances (2021), Main floor renos(2021), Furnace, A/C and on demand water heater (2016). If you're looking for a property close to the 401 and in a mature neighbourhood, this could be a great fit for you! (id:46416)
Property Details
| MLS® Number | X9396205 |
| Property Type | Single Family |
| Community Name | East I |
| Amenities Near By | Public Transit |
| Community Features | Community Centre, School Bus |
| Parking Space Total | 3 |
Building
| Bathroom Total | 2 |
| Bedrooms Above Ground | 3 |
| Bedrooms Below Ground | 1 |
| Bedrooms Total | 4 |
| Basement Development | Finished |
| Basement Type | Full (finished) |
| Construction Style Attachment | Detached |
| Construction Style Split Level | Backsplit |
| Cooling Type | Central Air Conditioning |
| Exterior Finish | Brick |
| Fireplace Present | Yes |
| Foundation Type | Poured Concrete |
| Heating Fuel | Natural Gas |
| Heating Type | Forced Air |
| Type | House |
| Utility Water | Municipal Water |
Land
| Acreage | No |
| Fence Type | Fenced Yard |
| Land Amenities | Public Transit |
| Sewer | Sanitary Sewer |
| Size Depth | 100 Ft ,3 In |
| Size Frontage | 50 Ft |
| Size Irregular | 50 X 100.26 Ft |
| Size Total Text | 50 X 100.26 Ft|under 1/2 Acre |
| Zoning Description | R1-4 |
Rooms
| Level | Type | Length | Width | Dimensions |
|---|---|---|---|---|
| Second Level | Bedroom | 3.48 m | 3.28 m | 3.48 m x 3.28 m |
| Second Level | Bedroom | 3.43 m | 2.77 m | 3.43 m x 2.77 m |
| Second Level | Bedroom | 2.77 m | 2.69 m | 2.77 m x 2.69 m |
| Lower Level | Bedroom | 3.35 m | 3.02 m | 3.35 m x 3.02 m |
| Lower Level | Recreational, Games Room | 5.99 m | 3.4 m | 5.99 m x 3.4 m |
| Main Level | Kitchen | 3.05 m | 5.49 m | 3.05 m x 5.49 m |
| Main Level | Living Room | 3.66 m | 3.05 m | 3.66 m x 3.05 m |
| Main Level | Dining Room | 3.05 m | 2.44 m | 3.05 m x 2.44 m |
https://www.realtor.ca/real-estate/27540560/335-admiral-drive-london-east-i
Interested?
Contact us for more information
Contact me
Resources
About me
Yvonne Steer, Elgin Realty Limited, Brokerage - St. Thomas Real Estate Agent
© 2024 YvonneSteer.ca- All rights reserved | Made with ❤️ by Jet Branding









































