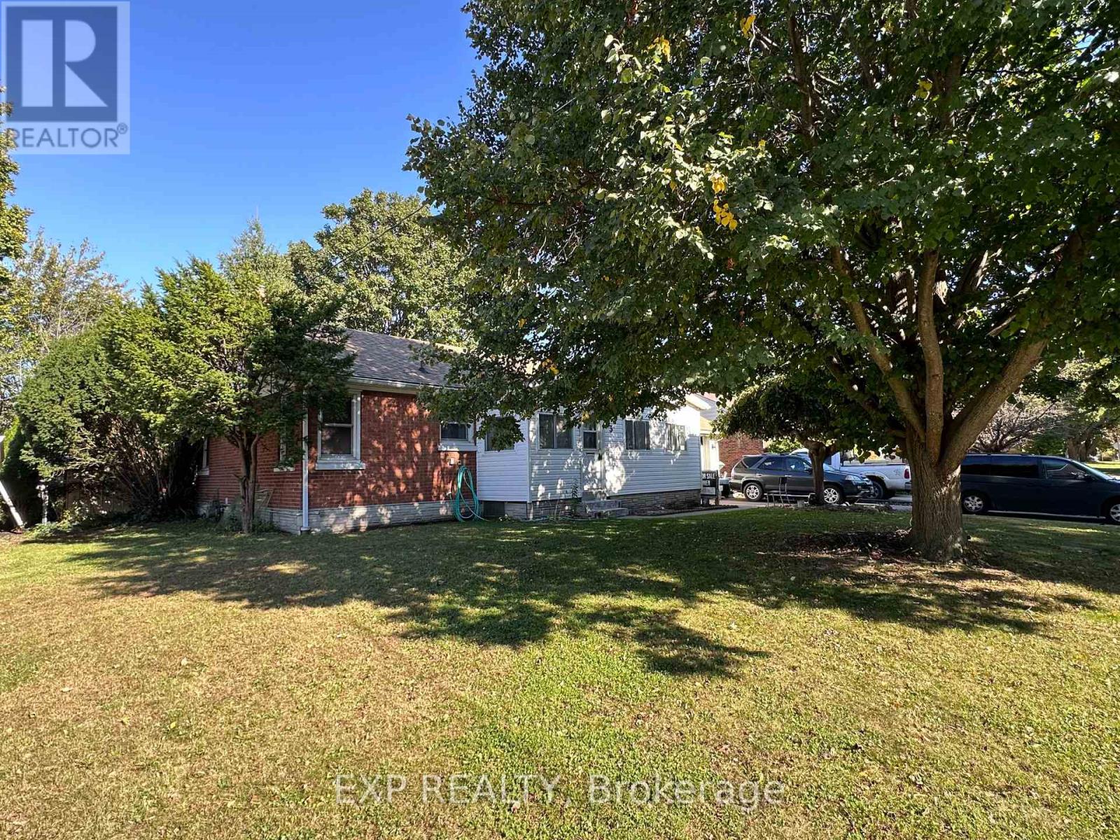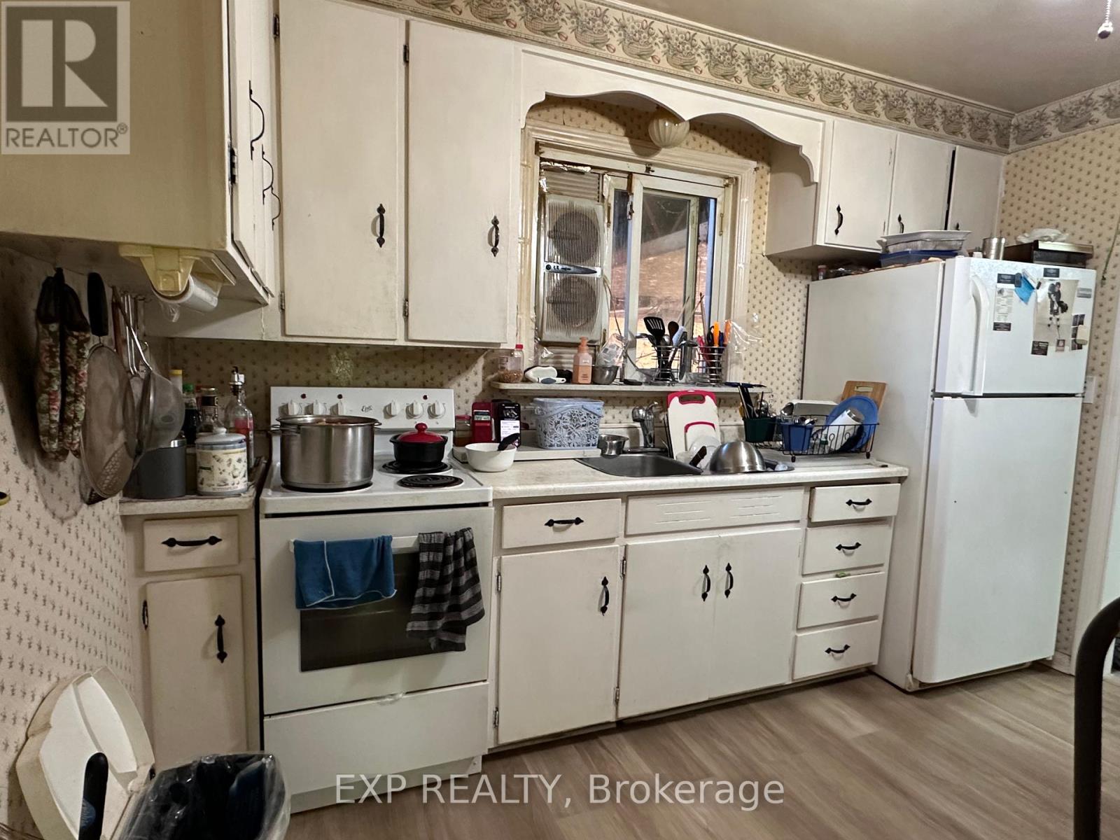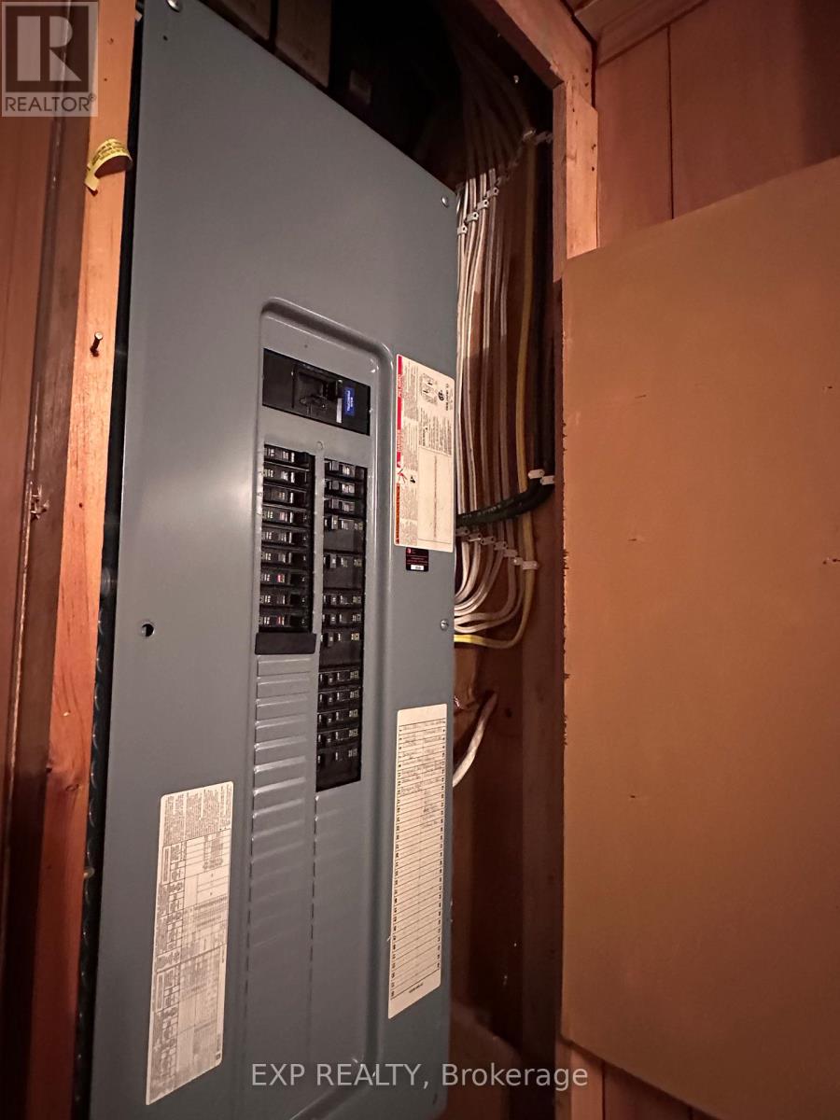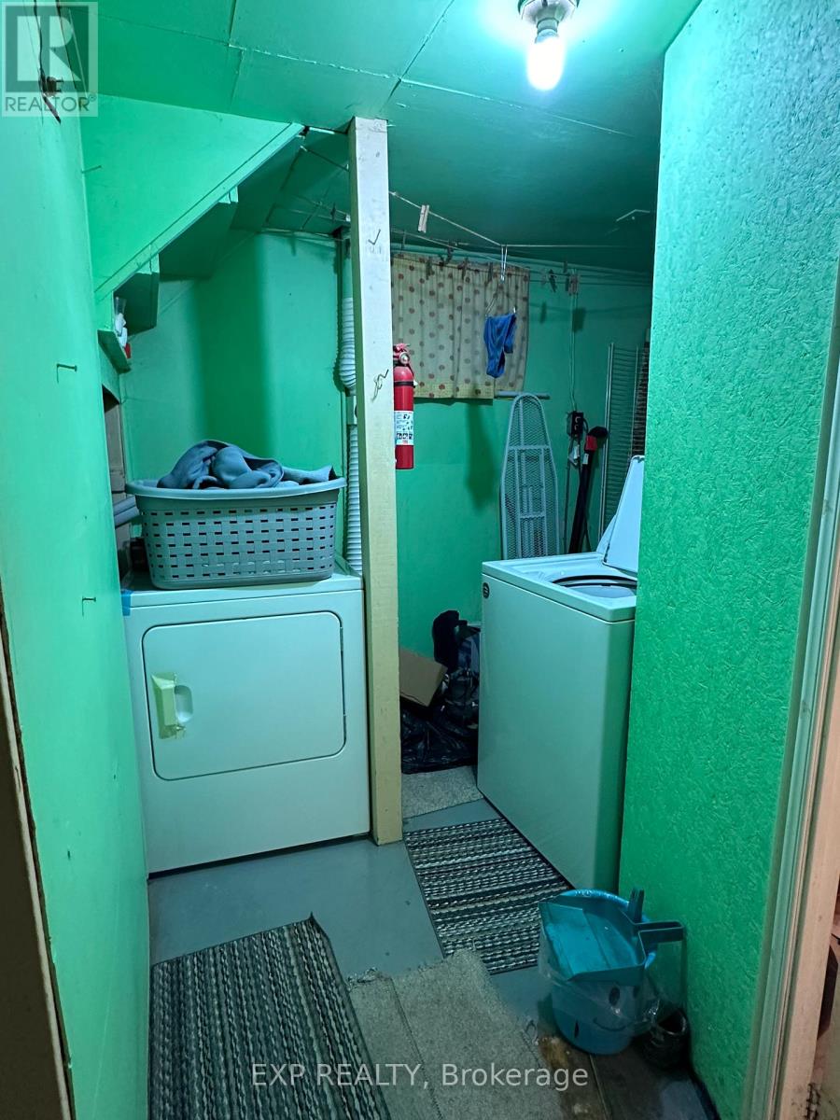33 John Street, Chatham-Kent, Ontario N7M 5B5 (27879019)
33 John Street Chatham-Kent, Ontario N7M 5B5
$399,888
Charming Opportunity in Chatham-KentWelcome to 33 John Street, a promising property nestled in the heart of Chatham-Kent. This three-bedroom, two-bath bungalow is ideally situated within walking distance of schools, churches, public transit, and shopping centers.Discover a home with great potential in a family-friendly neighborhood. With four parks and various recreational facilities just a short stroll away, this locale is perfect for family living. Safe and supportive, the community features nearby public schools, and essential services like police and fire stations & hospital.This home awaits your vision and creativity. Whether you're moving in or investing, there's ample opportunity to customize and enhance its existing charm. Inside, explore the sunroom, cozy bedrooms, and a functional, petite kitchen. The basement provides extra space, ripe for transformation to suit your needs.Don't miss out on owning a piece of real estate with so much promise. Call today to book your showing and envision the possibilities that 33 John Street holds. (id:46416)
Property Details
| MLS® Number | X11956723 |
| Property Type | Single Family |
| Community Name | Chatham-Kent |
| Features | Guest Suite |
| Parking Space Total | 5 |
| Structure | Porch, Shed |
Building
| Bathroom Total | 2 |
| Bedrooms Above Ground | 3 |
| Bedrooms Below Ground | 2 |
| Bedrooms Total | 5 |
| Age | 51 To 99 Years |
| Appliances | Central Vacuum, Dryer, Freezer, Microwave, Stove, Washer, Refrigerator |
| Architectural Style | Bungalow |
| Basement Development | Partially Finished |
| Basement Type | N/a (partially Finished) |
| Construction Style Attachment | Detached |
| Cooling Type | Central Air Conditioning |
| Exterior Finish | Aluminum Siding, Brick |
| Foundation Type | Concrete |
| Heating Fuel | Natural Gas |
| Heating Type | Forced Air |
| Stories Total | 1 |
| Type | House |
| Utility Water | Municipal Water |
Parking
| Attached Garage |
Land
| Acreage | No |
| Sewer | Sanitary Sewer |
| Size Depth | 112 Ft ,8 In |
| Size Frontage | 68 Ft ,3 In |
| Size Irregular | 68.25 X 112.72 Ft |
| Size Total Text | 68.25 X 112.72 Ft|under 1/2 Acre |
| Zoning Description | Rl1 |
Rooms
| Level | Type | Length | Width | Dimensions |
|---|---|---|---|---|
| Basement | Games Room | 4.26 m | 2.74 m | 4.26 m x 2.74 m |
| Basement | Laundry Room | 2.74 m | 1.5 m | 2.74 m x 1.5 m |
| Basement | Bathroom | 1.82 m | 1.5 m | 1.82 m x 1.5 m |
| Basement | Recreational, Games Room | 5.79 m | 3.35 m | 5.79 m x 3.35 m |
| Basement | Cold Room | 5.79 m | 1.5 m | 5.79 m x 1.5 m |
| Ground Level | Primary Bedroom | 3.654 m | 3.04 m | 3.654 m x 3.04 m |
| Ground Level | Bedroom 2 | 2.74 m | 2.43 m | 2.74 m x 2.43 m |
| Ground Level | Bedroom 3 | 3.35 m | 2.74 m | 3.35 m x 2.74 m |
| Ground Level | Bathroom | 1.82 m | 1.82 m | 1.82 m x 1.82 m |
| Ground Level | Kitchen | 3.35 m | 2.74 m | 3.35 m x 2.74 m |
| Ground Level | Sunroom | 6.7 m | 1.24 m | 6.7 m x 1.24 m |
Utilities
| Cable | Installed |
| Sewer | Installed |
https://www.realtor.ca/real-estate/27879019/33-john-street-chatham-kent-chatham-kent
Interested?
Contact us for more information

Stacey Crechiola
Salesperson
https://www.facebook.com/profile.php?id=100092237081501


Alan Elbardisy
Broker
(866) 530-7737
alanelbardisy.exprealty.com/
4711 Yonge St 10th Flr, 106430
Toronto, Ontario M2N 6K8
Richard Duggal
Salesperson
(866) 530-7737
4711 Yonge St 10th Flr, 106430
Toronto, Ontario M2N 6K8
Contact me
Resources
About me
Yvonne Steer, Elgin Realty Limited, Brokerage - St. Thomas Real Estate Agent
© 2024 YvonneSteer.ca- All rights reserved | Made with ❤️ by Jet Branding















































