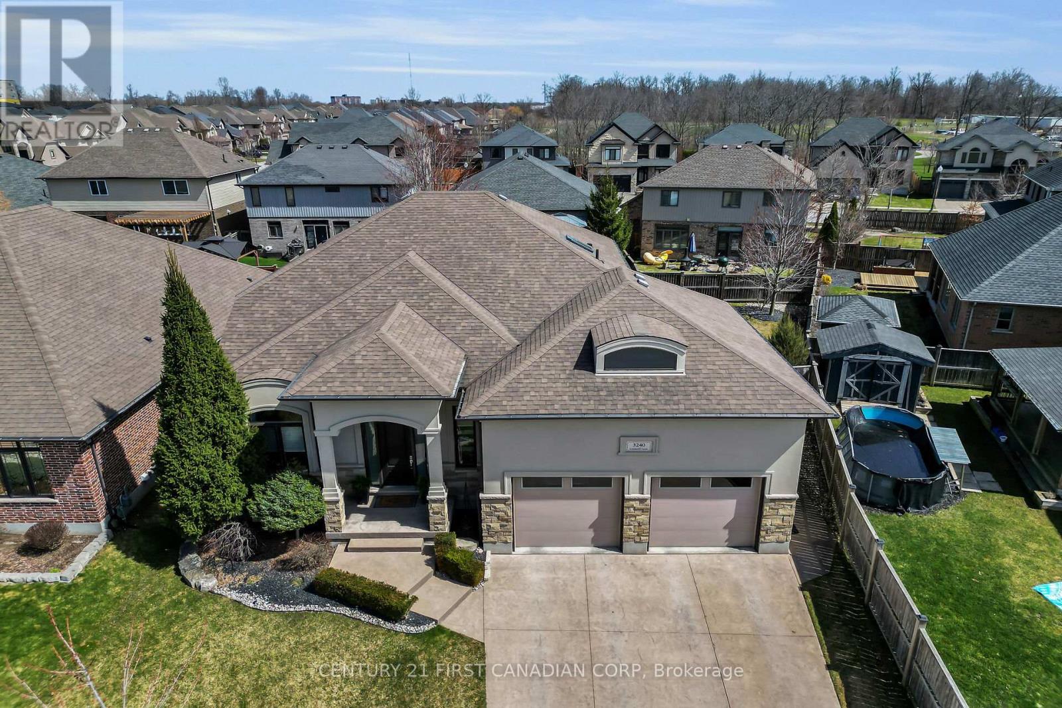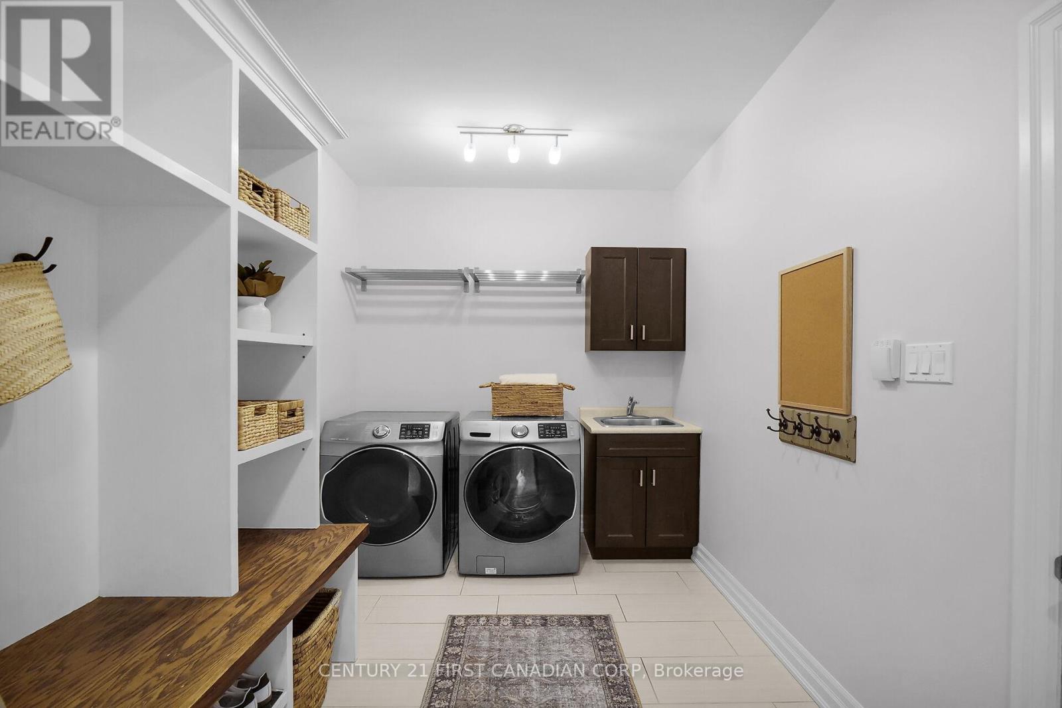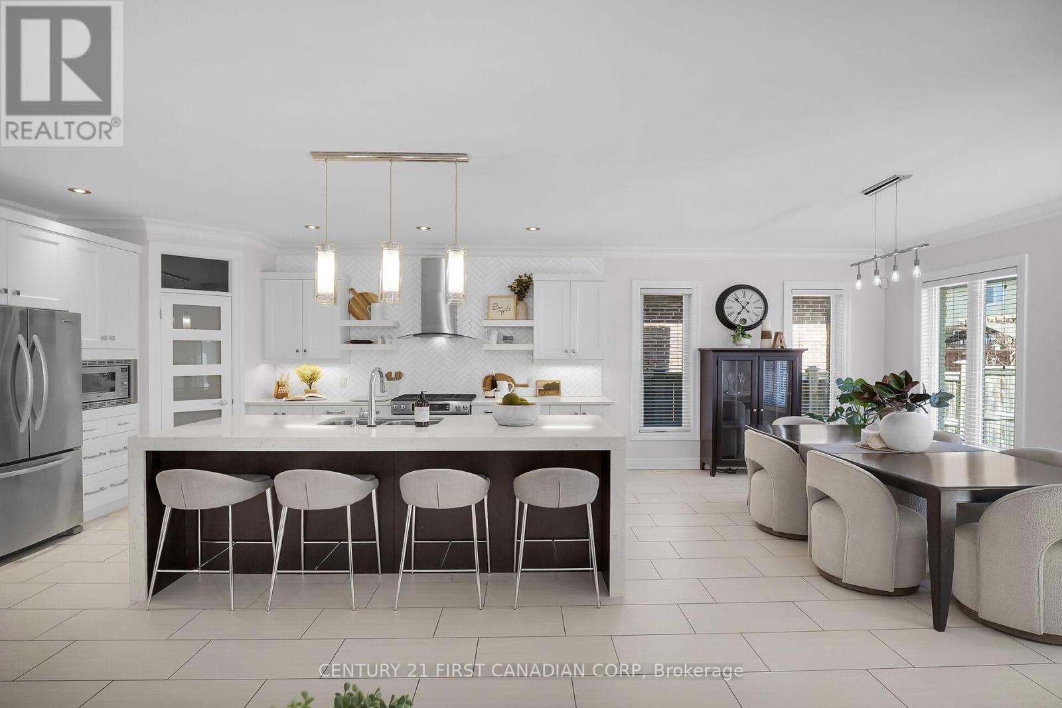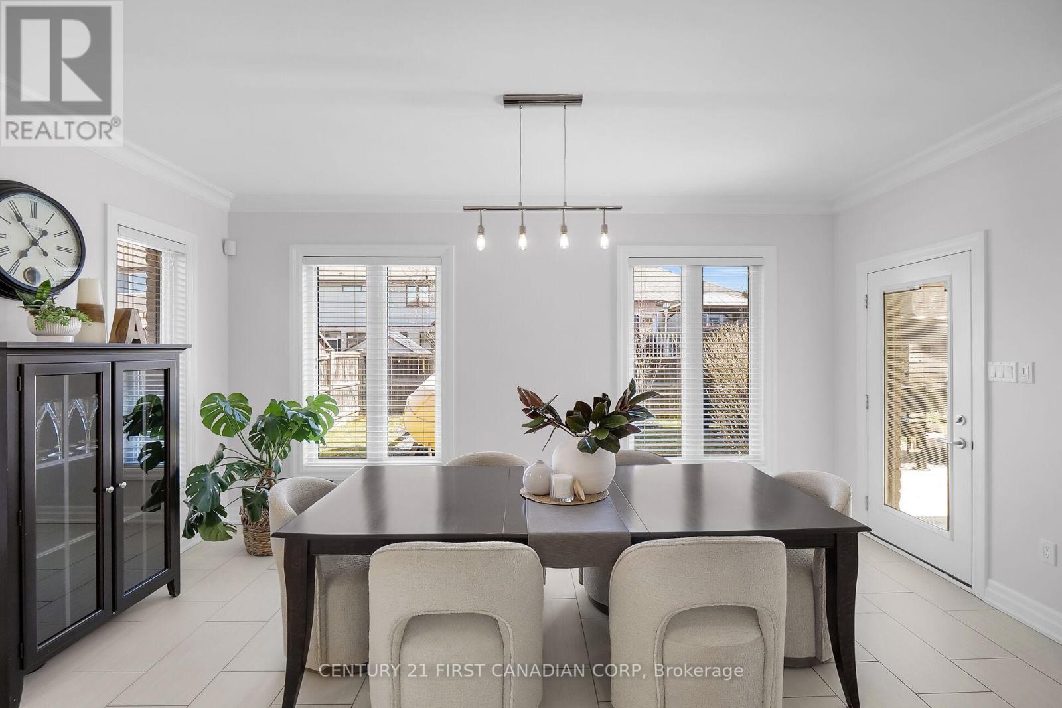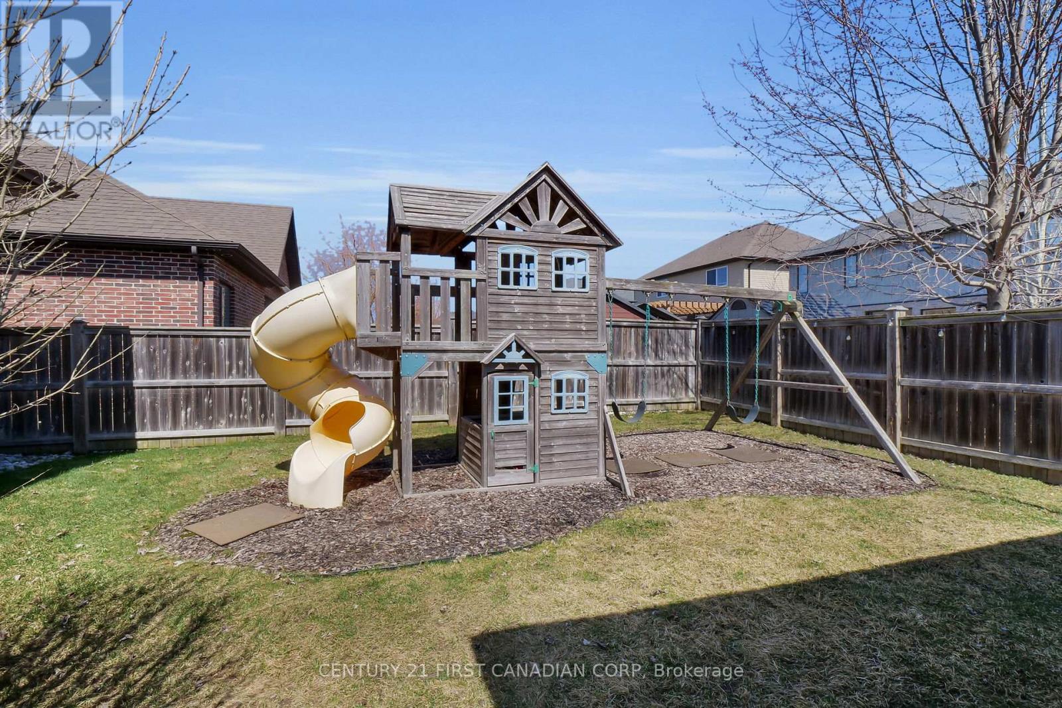3240 Gristmill Lane, London, Ontario N6P 0C3 (28129573)
3240 Gristmill Lane London, Ontario N6P 0C3
$1,099,900
Welcome to 3240 Gristmill Lane A beautifully crafted custom executive home offering over3,400 sq. ft. of finished living space, situated on a premium lot in prestigious Talbot Village. This exceptional 2-storey home blends timeless design with modern luxury, all in one of London's most desirable neighbourhoods. Curb appeal shines with manicured landscaping, stone& stucco exterior, & a stamped concrete driveway. The bright & welcoming foyer features soaring ceilings & a stained poplar staircase. Just off the entrance, a stunning vaulted office includes a reading nook, transom window, & a hidden wood & frosted glass sliding door for privacy perfect for working from home. The heart of the home is the custom kitchen, showcasing a striking Cambria quartz waterfall island, sleek white cabinetry, built-in stainless steel KitchenAid appliances, herringbone backsplash, & walk-in pantry. It opens into a spacious great room with oversized windows, dramatic floor-to-ceiling tiled gas fireplace, & custom built-ins on both sides. The adjoining open dining area provides a perfect space for family gatherings with direct access to the backyard via a partially covered deck. Upstairs, retreat to a luxurious primary suite with tray ceiling, electric fireplace, custom walk-in closet, & a spa-inspired 6-piece ensuite featuring an oversized soaker tub, double walk-in shower, dual vanities, & a skylight. Two additional large bedrooms each feature walk-in closets & share a Jack-and-Jill bathroom. The fully finished basement expands the living space with a 4thbedroom, stylish bar/kitchenette with built-in fridge & dishwasher, large rec room with fireplace, built-in office area, & a flexible den/exercise space. Outside, enjoy a beautifully landscaped, fully fenced yard with a partially covered deck, stone patio with gazebo, fire pit area, & kids play zone plus room for a future pool. Oversized, insulated 2.5-car garage with tandem parking includes a man door, workbench, & ample storage. (id:46416)
Property Details
| MLS® Number | X12066197 |
| Property Type | Single Family |
| Community Name | South V |
| Amenities Near By | Park, Public Transit, Schools |
| Community Features | Community Centre, School Bus |
| Equipment Type | Water Heater |
| Features | Lighting, Level, Paved Yard, Carpet Free, Gazebo, Guest Suite, Sump Pump |
| Parking Space Total | 4 |
| Rental Equipment Type | Water Heater |
| Structure | Deck, Patio(s), Porch |
Building
| Bathroom Total | 4 |
| Bedrooms Above Ground | 3 |
| Bedrooms Below Ground | 1 |
| Bedrooms Total | 4 |
| Age | 6 To 15 Years |
| Amenities | Fireplace(s) |
| Appliances | Garage Door Opener Remote(s), Oven - Built-in, Garburator, Water Heater, Dishwasher, Dryer, Garage Door Opener, Stove, Washer, Refrigerator |
| Basement Development | Finished |
| Basement Type | Full (finished) |
| Construction Style Attachment | Detached |
| Construction Style Other | Seasonal |
| Cooling Type | Central Air Conditioning, Air Exchanger |
| Exterior Finish | Stone, Stucco |
| Fire Protection | Security System, Smoke Detectors |
| Fireplace Present | Yes |
| Fireplace Total | 2 |
| Foundation Type | Poured Concrete |
| Half Bath Total | 1 |
| Heating Fuel | Natural Gas |
| Heating Type | Forced Air |
| Stories Total | 2 |
| Size Interior | 2000 - 2500 Sqft |
| Type | House |
| Utility Water | Municipal Water |
Parking
| Attached Garage | |
| Garage | |
| Tandem |
Land
| Acreage | No |
| Fence Type | Fully Fenced, Fenced Yard |
| Land Amenities | Park, Public Transit, Schools |
| Landscape Features | Landscaped |
| Sewer | Sanitary Sewer |
| Size Depth | 112 Ft |
| Size Frontage | 51 Ft ,9 In |
| Size Irregular | 51.8 X 112 Ft |
| Size Total Text | 51.8 X 112 Ft |
| Zoning Description | Os5, R2-1, R4-3, Os1, H-30 |
Utilities
| Cable | Installed |
| Sewer | Installed |
https://www.realtor.ca/real-estate/28129573/3240-gristmill-lane-london-south-v
Interested?
Contact us for more information

Anna Gladysz
Salesperson
https://www.facebook.com/annasellslondon

Contact me
Resources
About me
Yvonne Steer, Elgin Realty Limited, Brokerage - St. Thomas Real Estate Agent
© 2024 YvonneSteer.ca- All rights reserved | Made with ❤️ by Jet Branding
