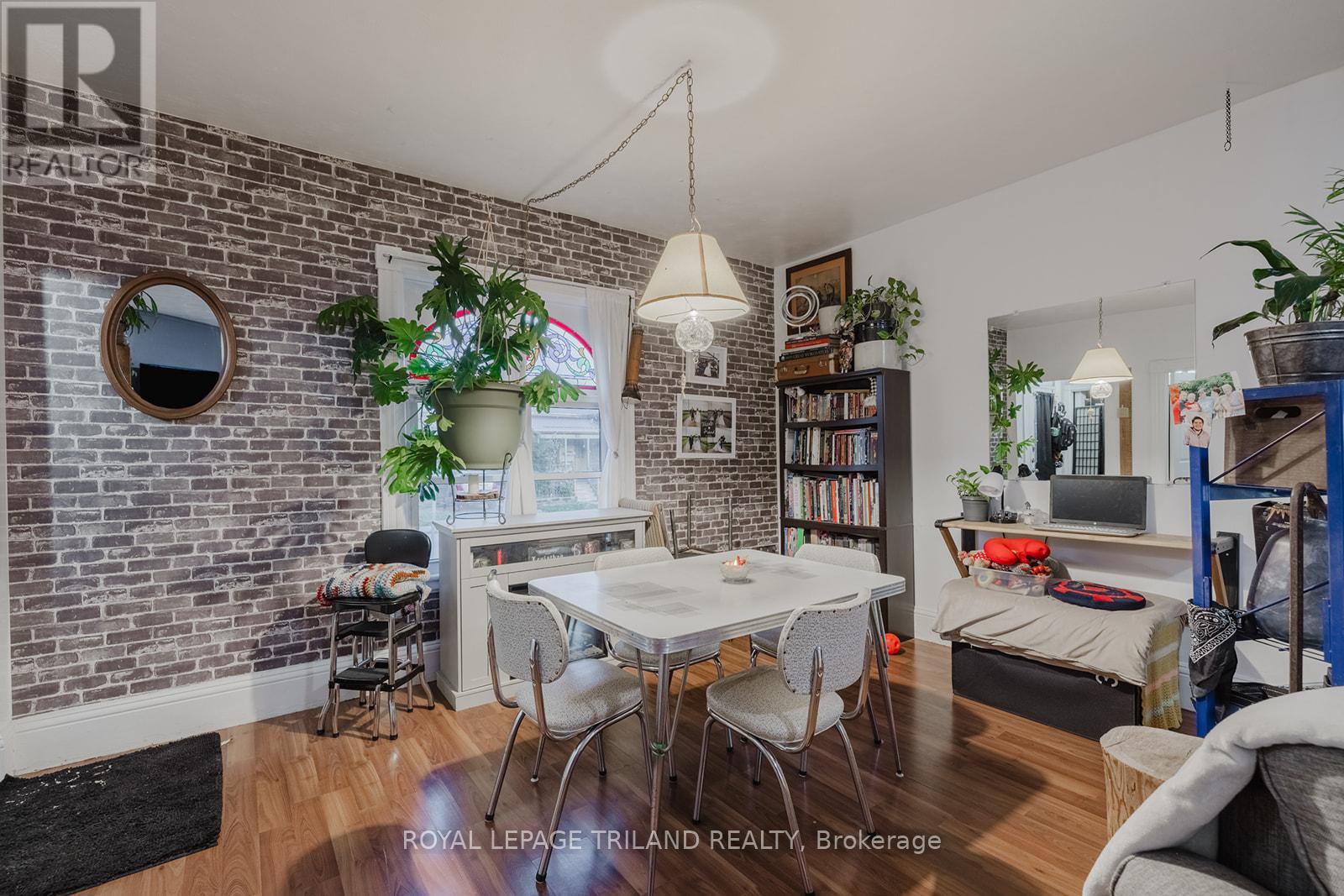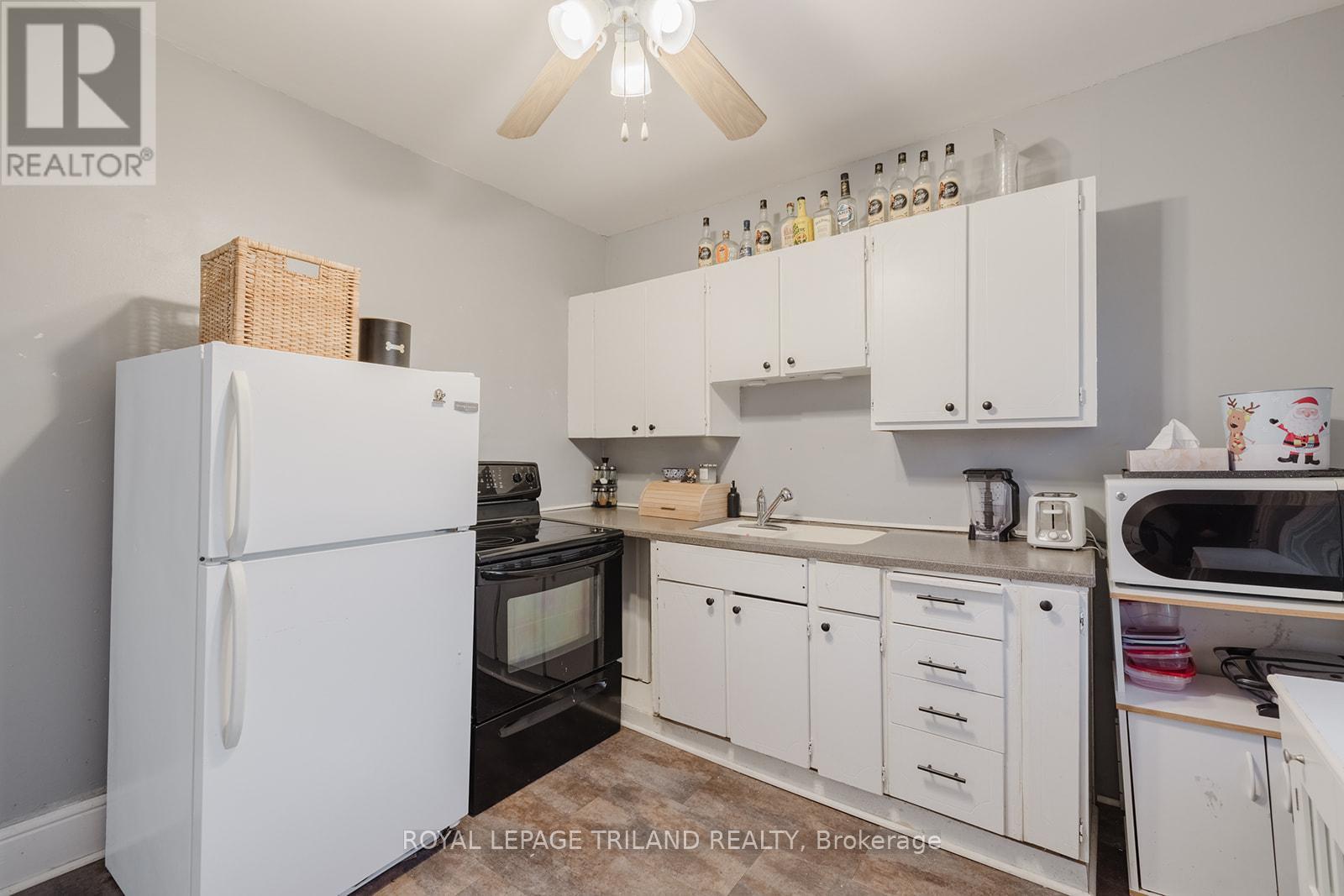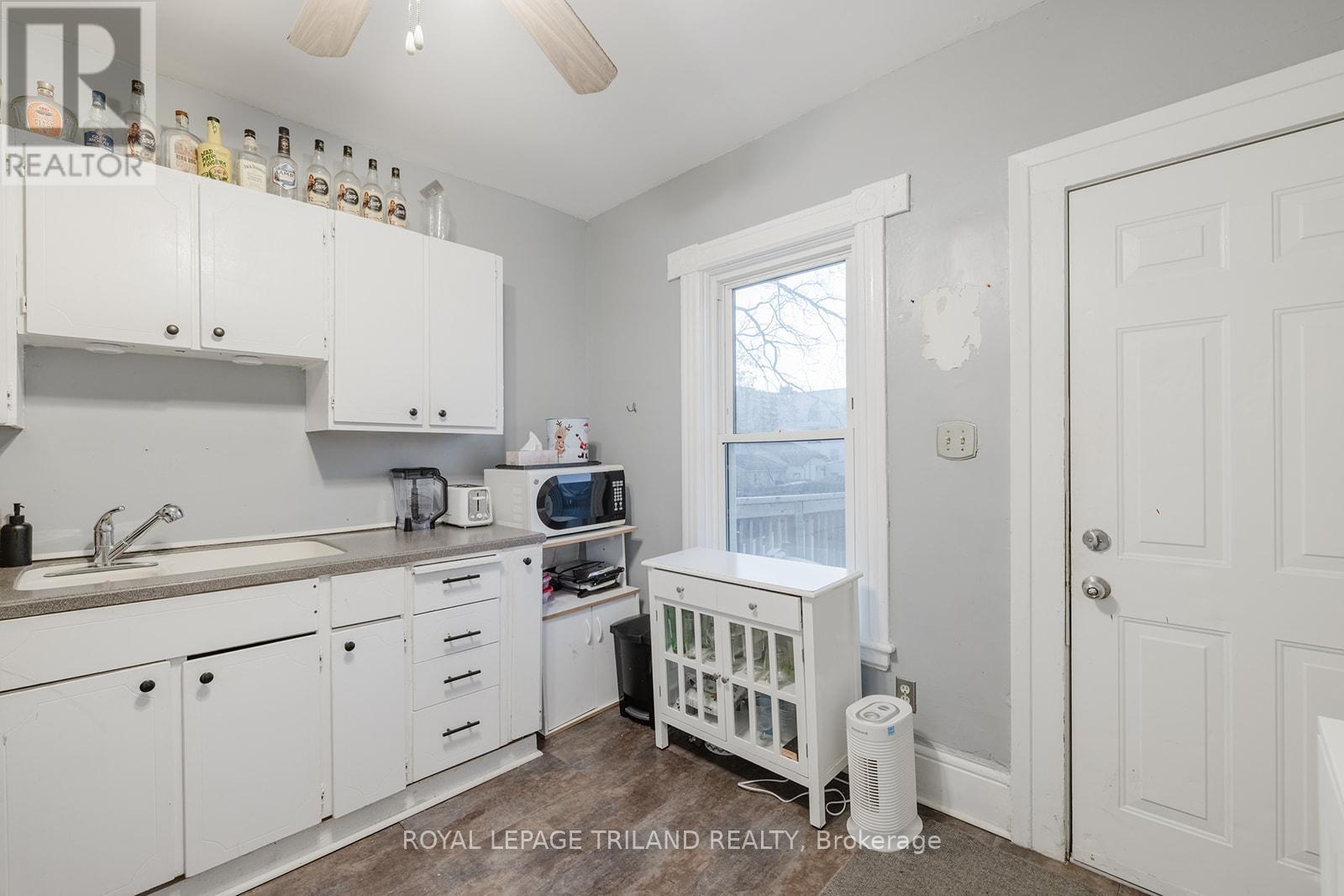32 Mary Street W, St. Thomas, Ontario N5P 2S5 (27672931)
32 Mary Street W St. Thomas, Ontario N5P 2S5
$399,900
This duplex presents an incredible opportunity for both investors and buyers seeking to offset living expenses with rental income. Each unit features 2 spacious bedrooms and 1 full bathroom, providing comfortable and functional living spaces. The shared laundry area is located in the basement. This property is within walking distance to downtown and close to all local amenities, making it a prime location for tenants or homeowners. Whether you're looking for immediate cash flow or long-term investment potential, this property offers both. Schedule a showing today! (id:46416)
Property Details
| MLS® Number | X10434196 |
| Property Type | Single Family |
| Community Name | NW |
| Amenities Near By | Place Of Worship, Schools |
| Features | Carpet Free |
| Parking Space Total | 1 |
Building
| Bathroom Total | 2 |
| Bedrooms Above Ground | 4 |
| Bedrooms Total | 4 |
| Appliances | Water Meter, Dryer, Refrigerator, Stove, Washer |
| Basement Development | Unfinished |
| Basement Type | N/a (unfinished) |
| Exterior Finish | Brick |
| Foundation Type | Block |
| Heating Fuel | Natural Gas |
| Heating Type | Forced Air |
| Stories Total | 2 |
| Type | Duplex |
| Utility Water | Municipal Water |
Land
| Acreage | No |
| Land Amenities | Place Of Worship, Schools |
| Sewer | Sanitary Sewer |
| Size Depth | 80 Ft |
| Size Frontage | 30 Ft |
| Size Irregular | 30 X 80 Ft |
| Size Total Text | 30 X 80 Ft|under 1/2 Acre |
| Zoning Description | R5-18 |
Rooms
| Level | Type | Length | Width | Dimensions |
|---|---|---|---|---|
| Second Level | Sitting Room | 3.47 m | 8.18 m | 3.47 m x 8.18 m |
| Second Level | Bathroom | 2.76 m | 2.11 m | 2.76 m x 2.11 m |
| Second Level | Kitchen | 3.15 m | 3.31 m | 3.15 m x 3.31 m |
| Second Level | Bedroom | 4.18 m | 3.74 m | 4.18 m x 3.74 m |
| Second Level | Bedroom | 3.47 m | 3.13 m | 3.47 m x 3.13 m |
| Main Level | Other | 4.07 m | 1.39 m | 4.07 m x 1.39 m |
| Main Level | Kitchen | 4.06 m | 3.13 m | 4.06 m x 3.13 m |
| Main Level | Bedroom | 2.88 m | 4.32 m | 2.88 m x 4.32 m |
| Main Level | Living Room | 4.41 m | 4.17 m | 4.41 m x 4.17 m |
| Main Level | Bathroom | 2.53 m | 1.43 m | 2.53 m x 1.43 m |
| Main Level | Bedroom | 2.53 m | 2.94 m | 2.53 m x 2.94 m |
| Main Level | Dining Room | 4.41 m | 2.99 m | 4.41 m x 2.99 m |
https://www.realtor.ca/real-estate/27672931/32-mary-street-w-st-thomas-nw
Interested?
Contact us for more information
Contact me
Resources
About me
Yvonne Steer, Elgin Realty Limited, Brokerage - St. Thomas Real Estate Agent
© 2024 YvonneSteer.ca- All rights reserved | Made with ❤️ by Jet Branding





































