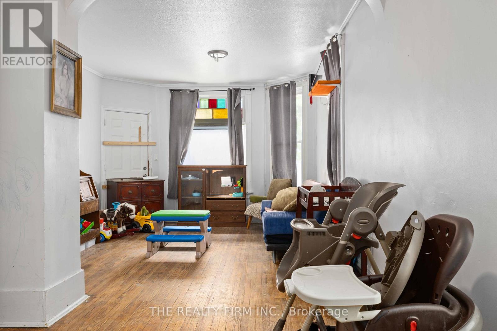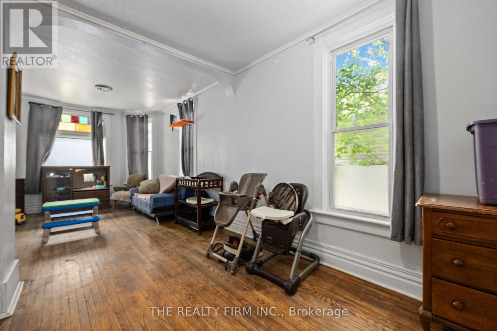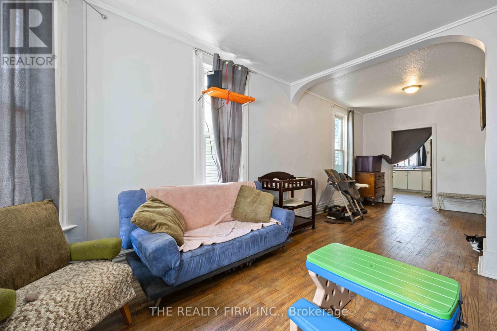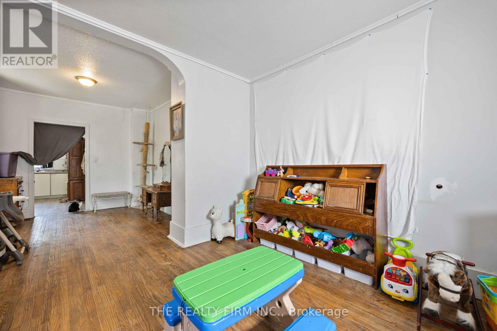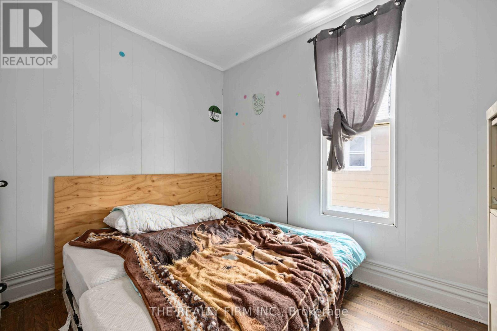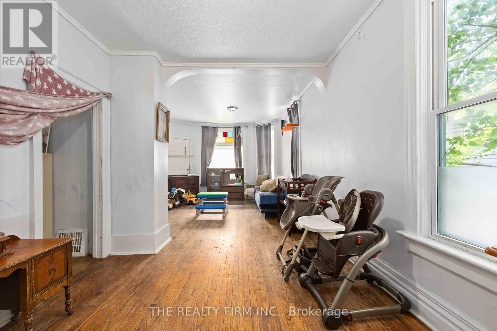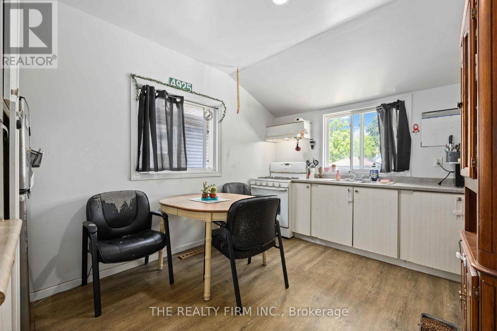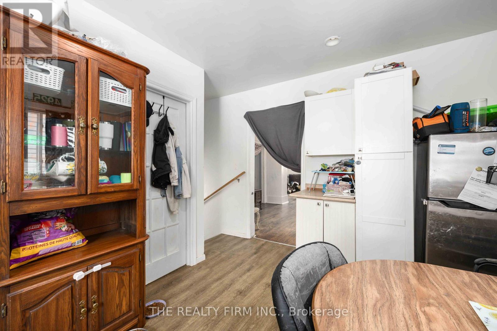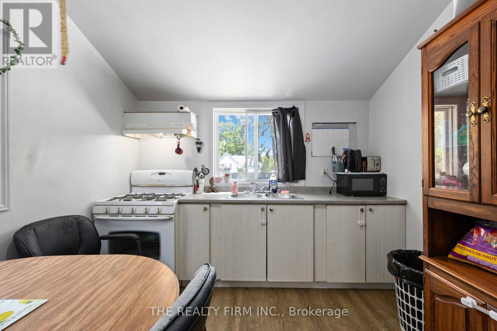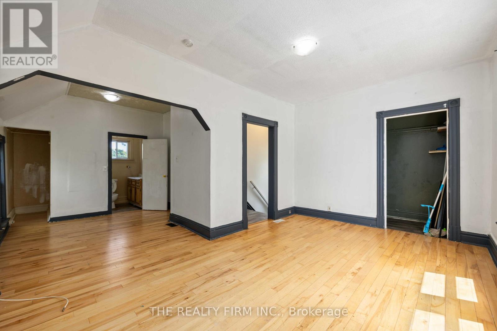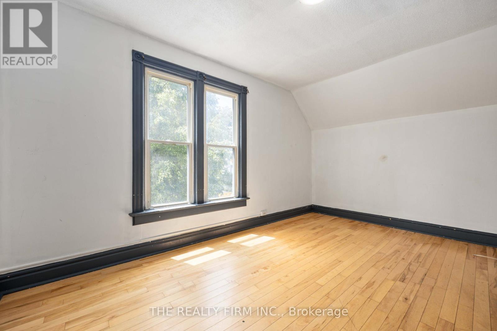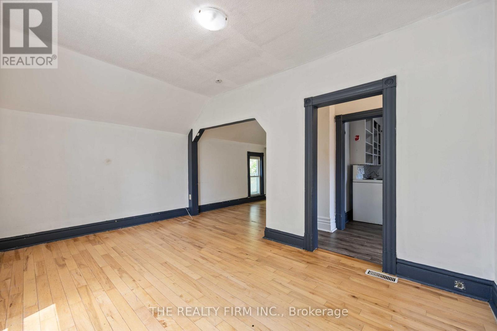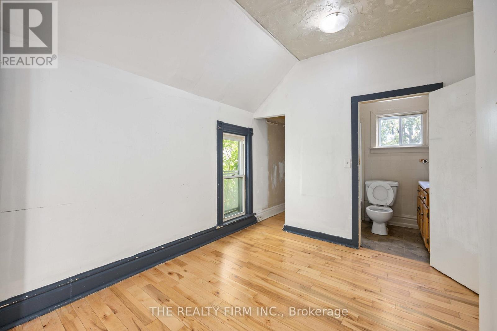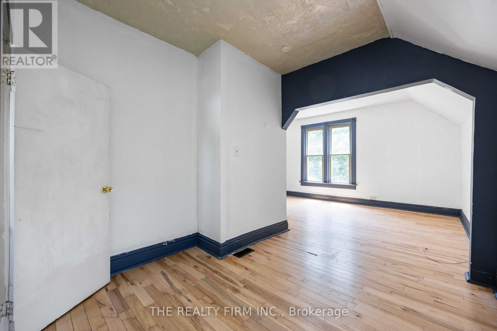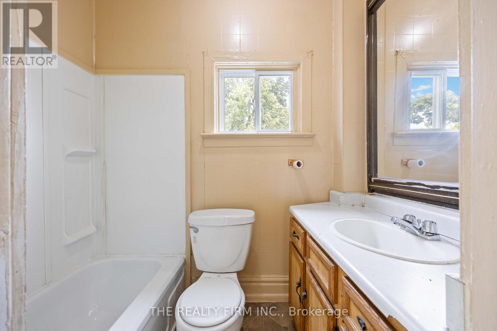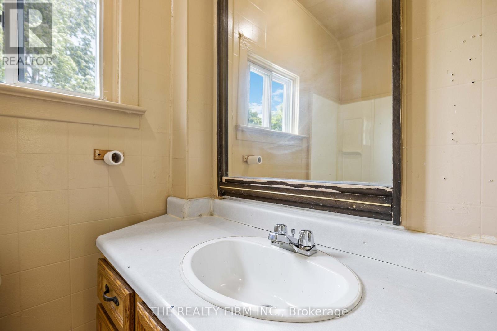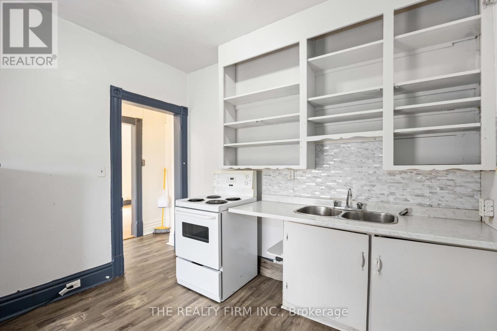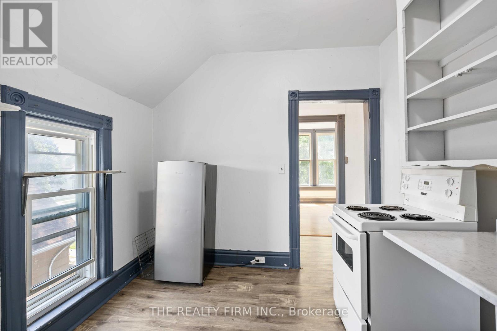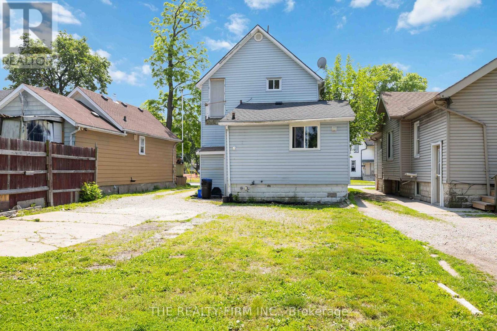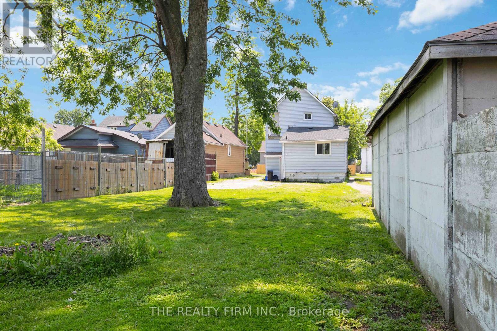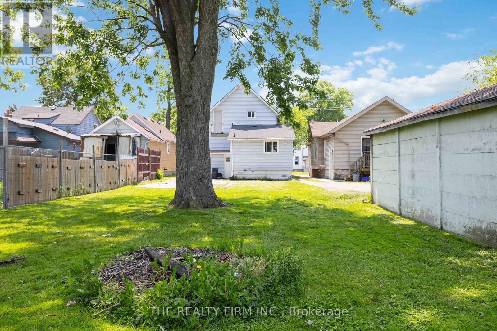316 Confederation Street, Sarnia, Ontario N7T 2A5 (28482731)
316 Confederation Street Sarnia, Ontario N7T 2A5
$359,900
ATTENTION INVESTORS & SAVVY FIRST TIME HOME BUYERS! THIS LEGAL DUPLEX IS FULL OF IT'S ORIGINAL CHARACTER AND IS LOCATED ON A BUS ROUTE & IS MINUTES TO SARNIA'S DOWNTOWN WATERFRONT. THE MAIN FLOOR UNIT IS RENTED AT MARKET VALUE & A BUYER WILL HAVE THE OPPORTUNITY TO CHOOSE A NEW TENANT OR THEY CAN MOVE IN & HAVE MOST OF THEIR HOUSING EXPENSES COVERED! LOTS OF PARKING IS AVAILABLE AT THE BACK OF THE PROPERTY (id:46416)
Property Details
| MLS® Number | X12227613 |
| Property Type | Multi-family |
| Community Name | Sarnia |
| Amenities Near By | Hospital, Park |
| Equipment Type | None |
| Features | Irregular Lot Size, Flat Site, Lighting |
| Parking Space Total | 3 |
| Rental Equipment Type | None |
| Structure | Porch |
Building
| Bathroom Total | 2 |
| Bedrooms Above Ground | 1 |
| Bedrooms Below Ground | 1 |
| Bedrooms Total | 2 |
| Age | 100+ Years |
| Amenities | Separate Heating Controls |
| Appliances | Water Meter, Dryer, Stove, Washer, Refrigerator |
| Basement Development | Unfinished |
| Basement Type | Full (unfinished) |
| Exterior Finish | Vinyl Siding |
| Fire Protection | Smoke Detectors |
| Flooring Type | Hardwood, Vinyl |
| Foundation Type | Block |
| Heating Fuel | Natural Gas |
| Heating Type | Forced Air |
| Stories Total | 2 |
| Size Interior | 1100 - 1500 Sqft |
| Type | Duplex |
| Utility Water | Municipal Water |
Parking
| No Garage |
Land
| Acreage | No |
| Land Amenities | Hospital, Park |
| Sewer | Sanitary Sewer |
| Size Depth | 152 Ft ,10 In |
| Size Frontage | 33 Ft |
| Size Irregular | 33 X 152.9 Ft ; 35.52 Ft X 152.90 Ft X 35.43 Ft X 155.48 |
| Size Total Text | 33 X 152.9 Ft ; 35.52 Ft X 152.90 Ft X 35.43 Ft X 155.48 |
| Zoning Description | R2 |
Rooms
| Level | Type | Length | Width | Dimensions |
|---|---|---|---|---|
| Second Level | Living Room | 6.21 m | 4.78 m | 6.21 m x 4.78 m |
| Second Level | Kitchen | 3.16 m | 2.84 m | 3.16 m x 2.84 m |
| Second Level | Bathroom | 1.81 m | 1.03 m | 1.81 m x 1.03 m |
| Basement | Utility Room | 3.6 m | 2.74 m | 3.6 m x 2.74 m |
| Basement | Other | 2.43 m | 4.87 m | 2.43 m x 4.87 m |
| Main Level | Living Room | 7.86 m | 3.07 m | 7.86 m x 3.07 m |
| Main Level | Kitchen | 4.02 m | 2.77 m | 4.02 m x 2.77 m |
| Main Level | Bedroom | 3.16 m | 2.71 m | 3.16 m x 2.71 m |
| Main Level | Bathroom | 1.81 m | 1.03 m | 1.81 m x 1.03 m |
https://www.realtor.ca/real-estate/28482731/316-confederation-street-sarnia-sarnia
Interested?
Contact us for more information

Brittany Landgren
Broker
(519) 933-8101
www.brittsells.ca/
brittsellsldn/

Contact me
Resources
About me
Yvonne Steer, Elgin Realty Limited, Brokerage - St. Thomas Real Estate Agent
© 2024 YvonneSteer.ca- All rights reserved | Made with ❤️ by Jet Branding



