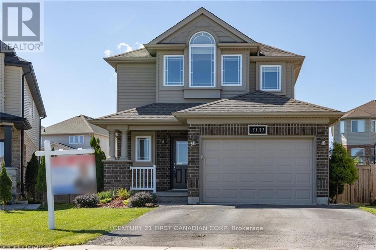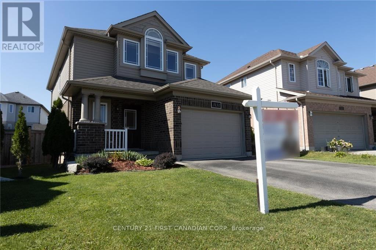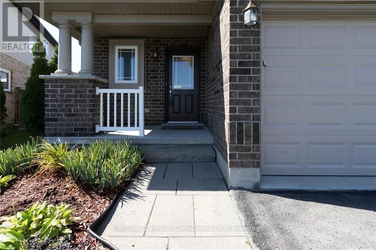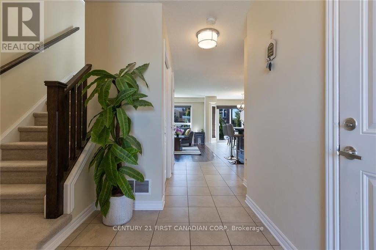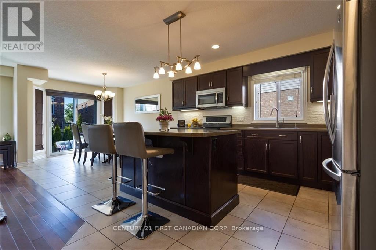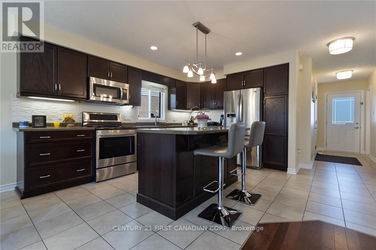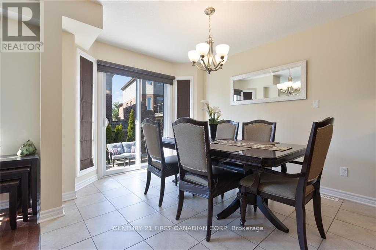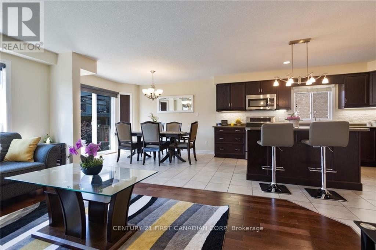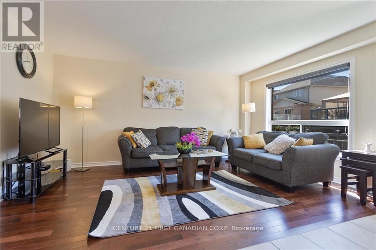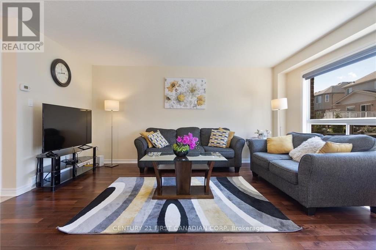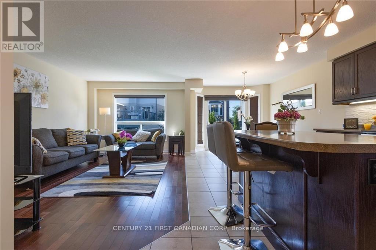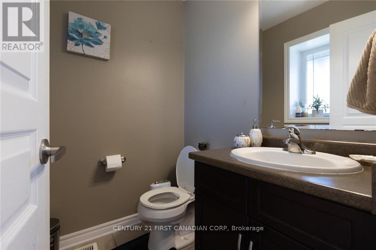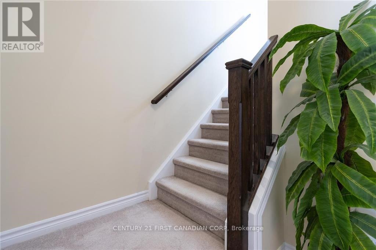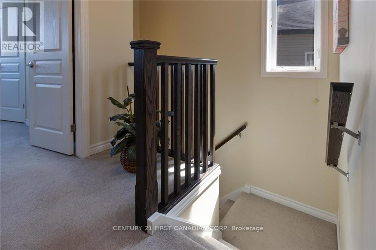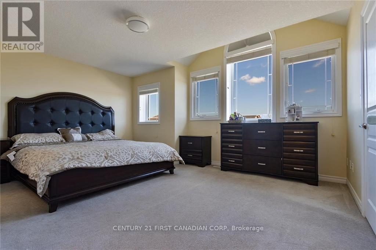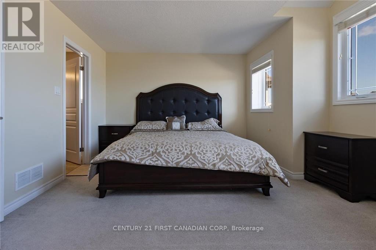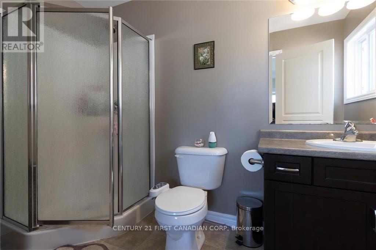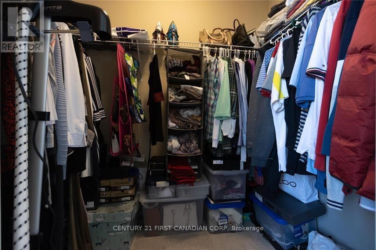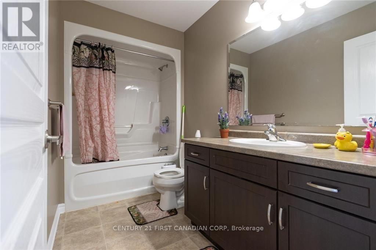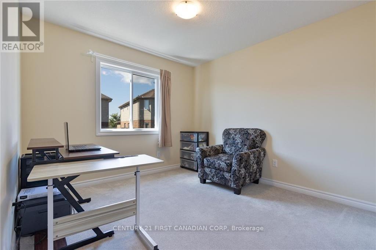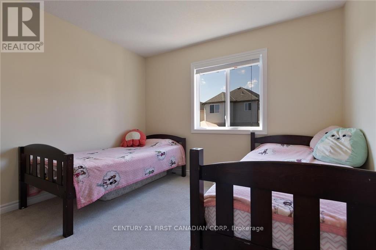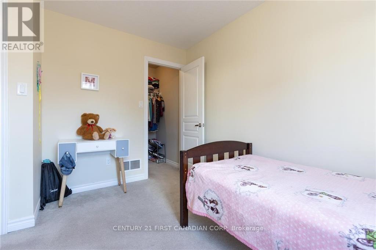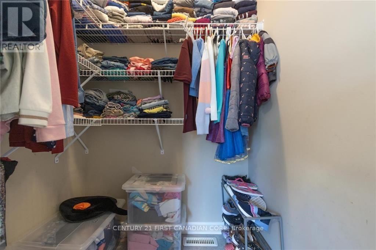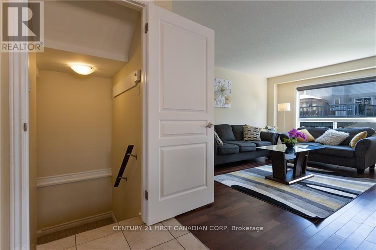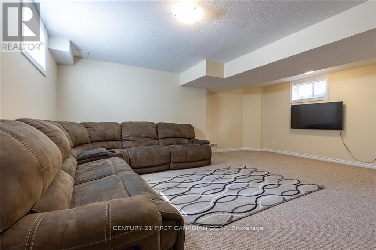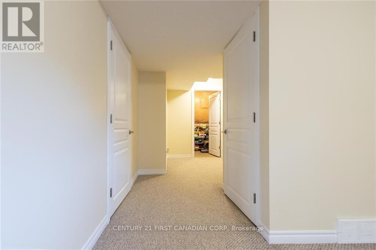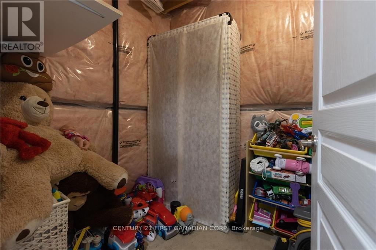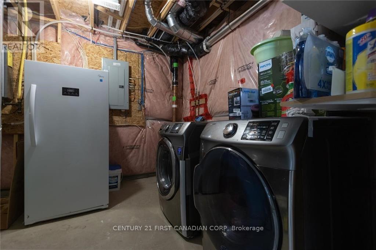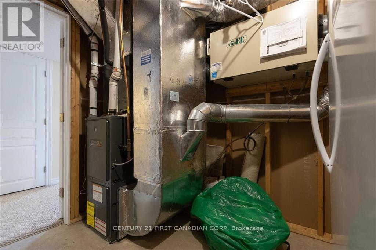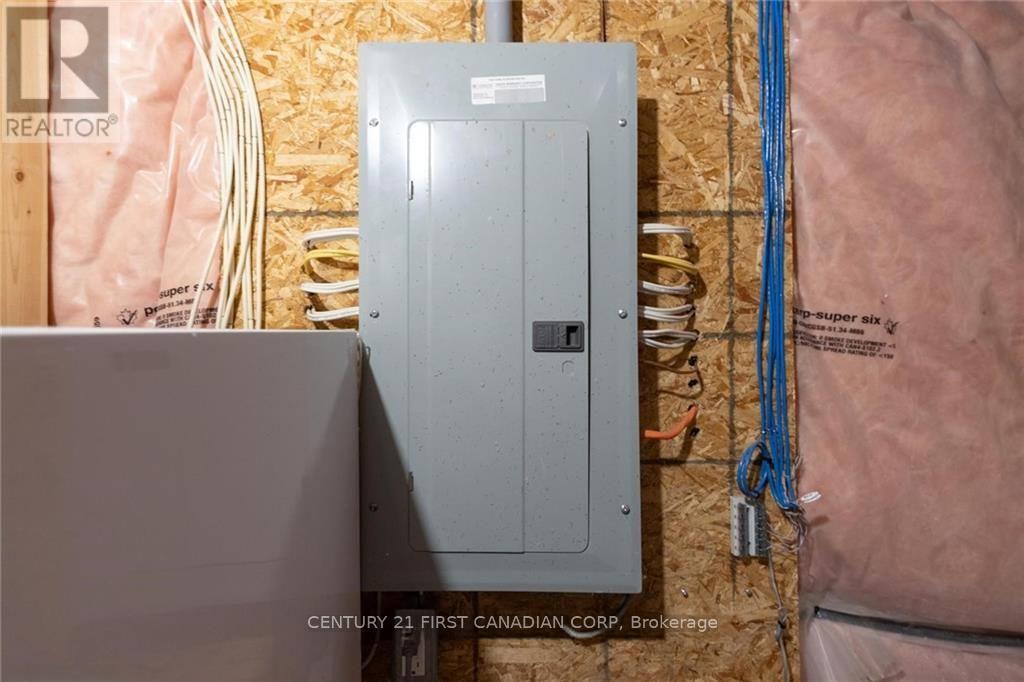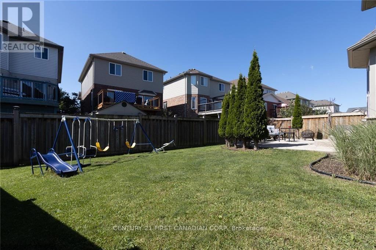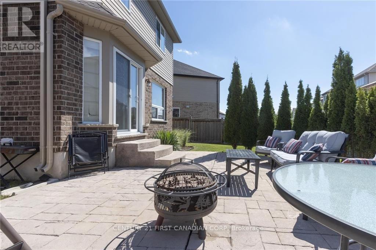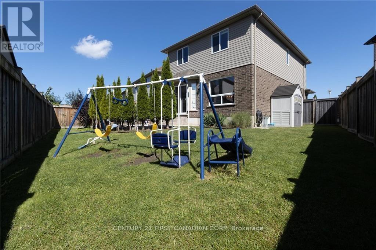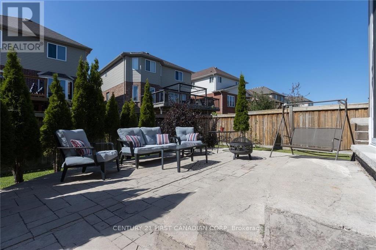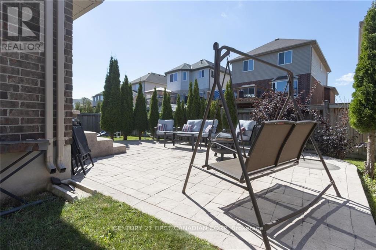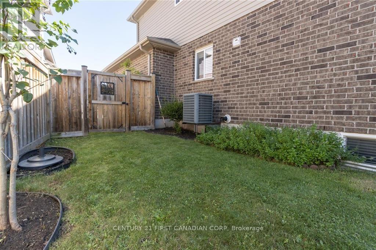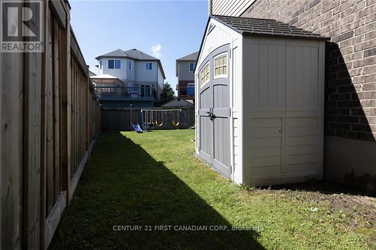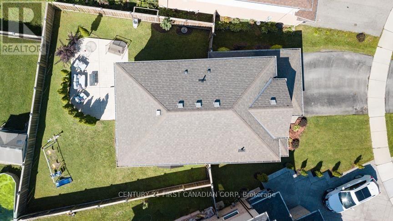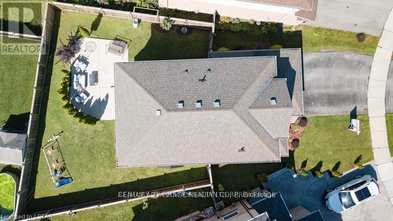3131 Emily Carr Lane, London South (South W), Ontario N6L 0B3 (28758229)
3131 Emily Carr Lane London South (South W), Ontario N6L 0B3
$729,999
This beautiful two-storey home in the Longwoods area is a true gem, with a kitchen featuring rich espresso cabinetry, a large island, a pantry, stone backsplash, and under-cabinet lighting. Boasting upgraded light fixtures and custom blinds that add a touch of elegance throughout. The second floor offers three generously sized bedrooms, including a primary suite complete with a private ensuite. A spacious four-piece bathroom is conveniently shared between the remaining two bedrooms. The fully finished basement features a large recreation room, ample storage space, and room to grow complete with a rough-in for a potential fourth bathroom. The insulated garage adds extra convenience, while the spacious, fully fenced backyard provides a peaceful escape, featuring a stamped concrete patio and professionally landscaped grounds--ideal for weekend get-togethers. Situated in a family-friendly neighbourhood, this home offers an easy drive to schools, parks, the 401 & 402 highways, and nearby amenities such as Costco (9 minutes), White Oaks Mall (6 minutes) and more. Discover the Forest City as it's meant to be, enjoy effortless access to the outdoors, just minutes from country clubs and conservation areas. This is your chance to own a stunning home in a PRIME location! (id:46416)
Property Details
| MLS® Number | X12355874 |
| Property Type | Single Family |
| Community Name | South W |
| Equipment Type | Water Heater, Water Heater - Tankless |
| Features | Irregular Lot Size, Sump Pump |
| Parking Space Total | 3 |
| Rental Equipment Type | Water Heater, Water Heater - Tankless |
| Structure | Shed |
Building
| Bathroom Total | 3 |
| Bedrooms Above Ground | 3 |
| Bedrooms Total | 3 |
| Age | 6 To 15 Years |
| Appliances | Water Heater, Water Meter, Dishwasher, Freezer, Garage Door Opener, Stove, Washer, Refrigerator |
| Basement Type | Full |
| Construction Style Attachment | Detached |
| Cooling Type | Central Air Conditioning |
| Exterior Finish | Brick, Vinyl Siding |
| Fire Protection | Smoke Detectors |
| Flooring Type | Hardwood, Tile |
| Foundation Type | Poured Concrete |
| Half Bath Total | 1 |
| Heating Fuel | Natural Gas |
| Heating Type | Forced Air |
| Stories Total | 2 |
| Size Interior | 1500 - 2000 Sqft |
| Type | House |
| Utility Water | Municipal Water |
Parking
| Attached Garage | |
| Garage |
Land
| Acreage | No |
| Fence Type | Fully Fenced |
| Sewer | Sanitary Sewer |
| Size Depth | 100 Ft ,2 In |
| Size Frontage | 29 Ft ,9 In |
| Size Irregular | 29.8 X 100.2 Ft |
| Size Total Text | 29.8 X 100.2 Ft|under 1/2 Acre |
Rooms
| Level | Type | Length | Width | Dimensions |
|---|---|---|---|---|
| Second Level | Primary Bedroom | 4.86 m | 3.96 m | 4.86 m x 3.96 m |
| Second Level | Bedroom 2 | 3.77 m | 3.08 m | 3.77 m x 3.08 m |
| Second Level | Bedroom 3 | 3.34 m | 3.53 m | 3.34 m x 3.53 m |
| Basement | Recreational, Games Room | 6.1 m | 4.25 m | 6.1 m x 4.25 m |
| Main Level | Living Room | 4.78 m | 3.25 m | 4.78 m x 3.25 m |
| Main Level | Dining Room | 3.3 m | 2.88 m | 3.3 m x 2.88 m |
| Main Level | Kitchen | 4.21 m | 2.87 m | 4.21 m x 2.87 m |
Utilities
| Cable | Available |
| Electricity | Available |
| Sewer | Available |
https://www.realtor.ca/real-estate/28758229/3131-emily-carr-lane-london-south-south-w-south-w
Interested?
Contact us for more information

Vigil Vincent
Salesperson
https://vigilvincent.c21.ca/
https://www.facebook.com/profile.php?id=61558047437610&mibextid=ZbWKwL

Contact me
Resources
About me
Yvonne Steer, Elgin Realty Limited, Brokerage - St. Thomas Real Estate Agent
© 2024 YvonneSteer.ca- All rights reserved | Made with ❤️ by Jet Branding
