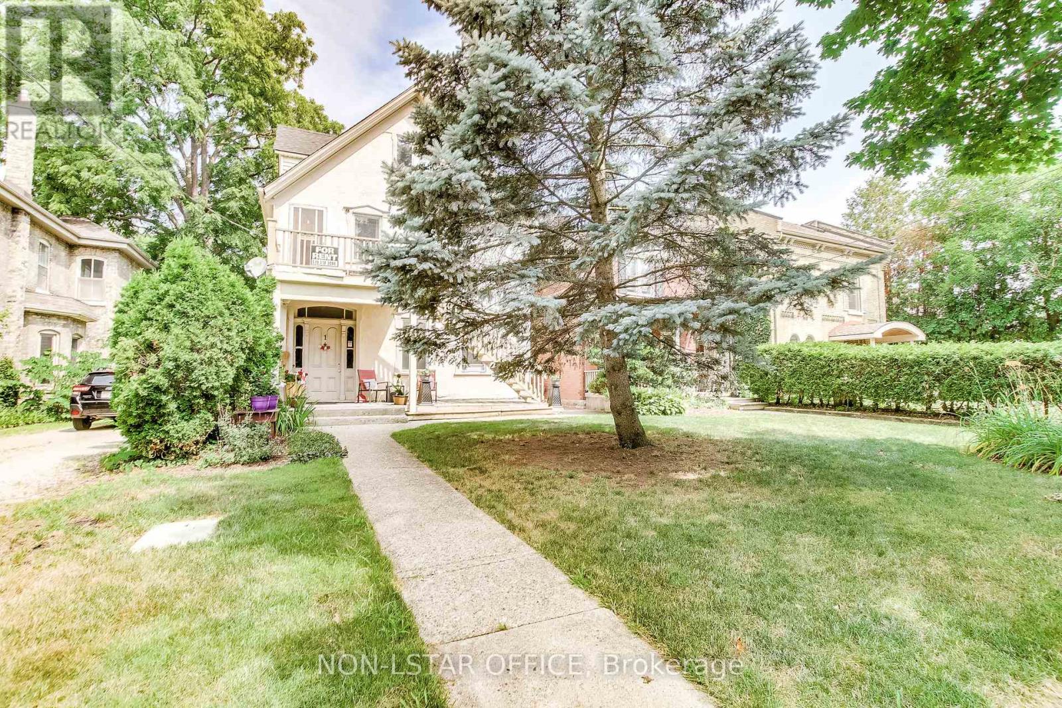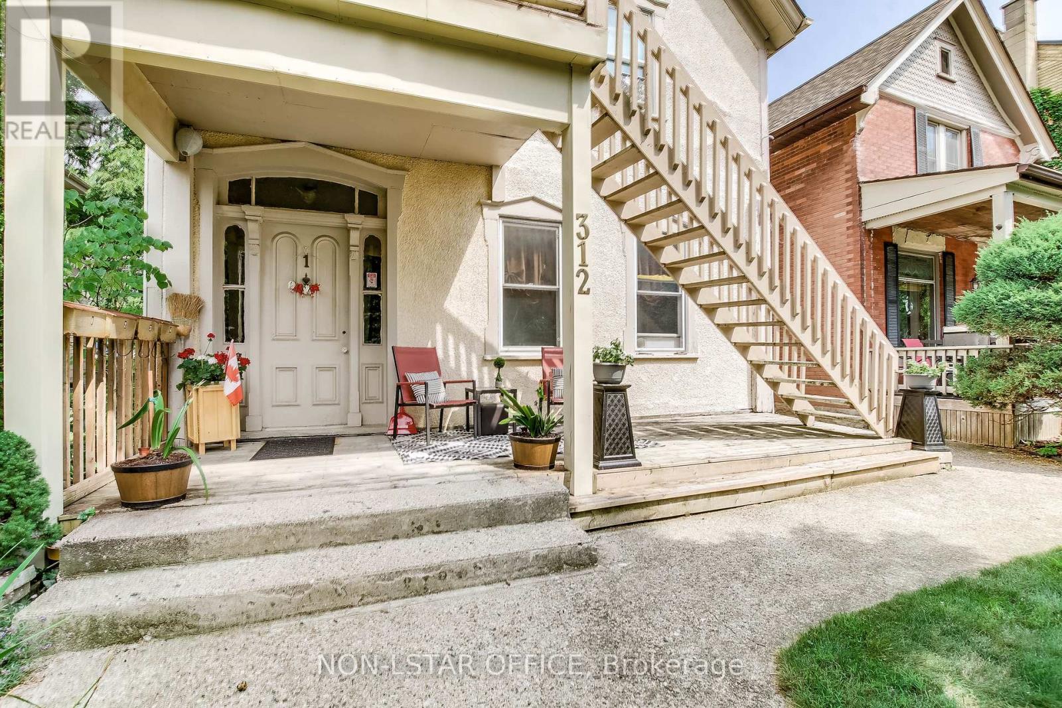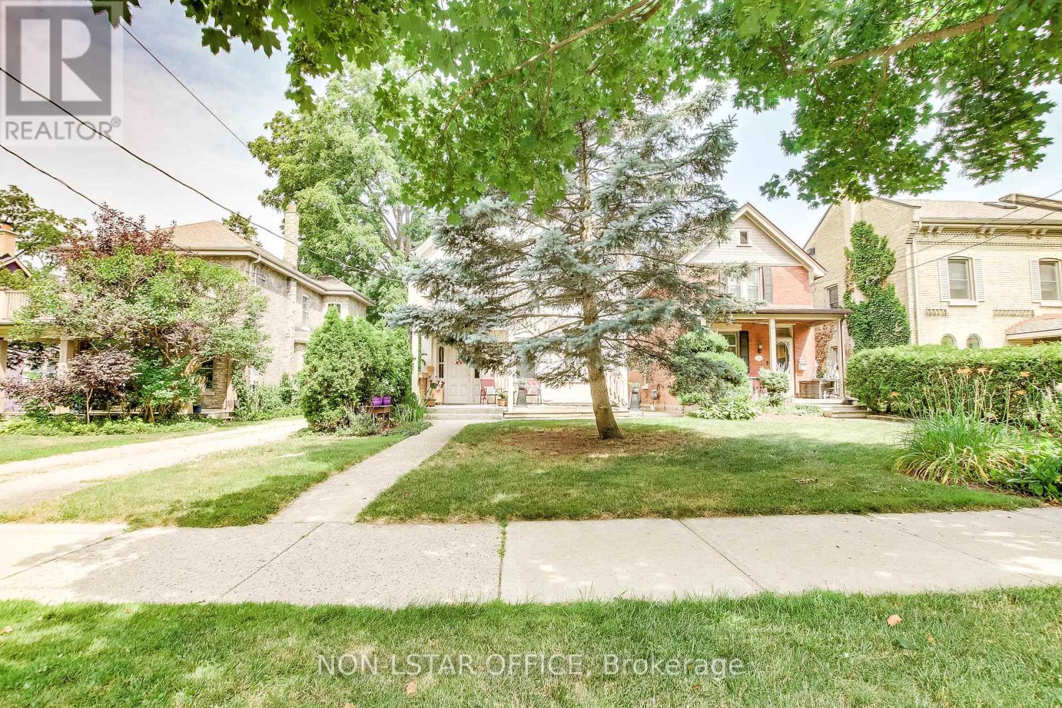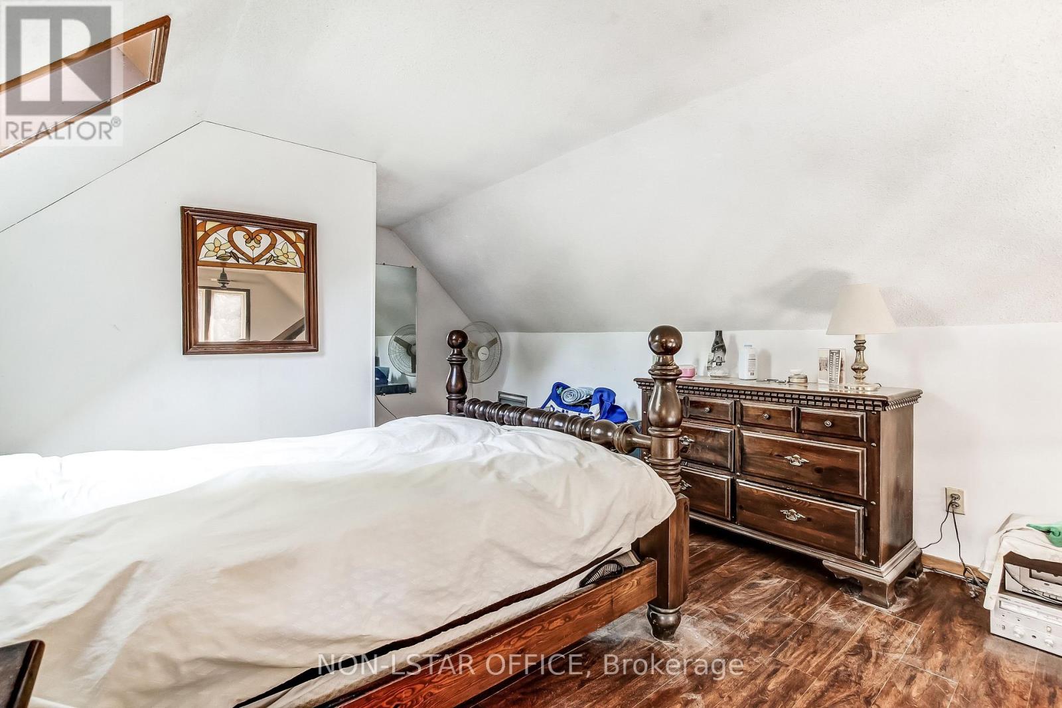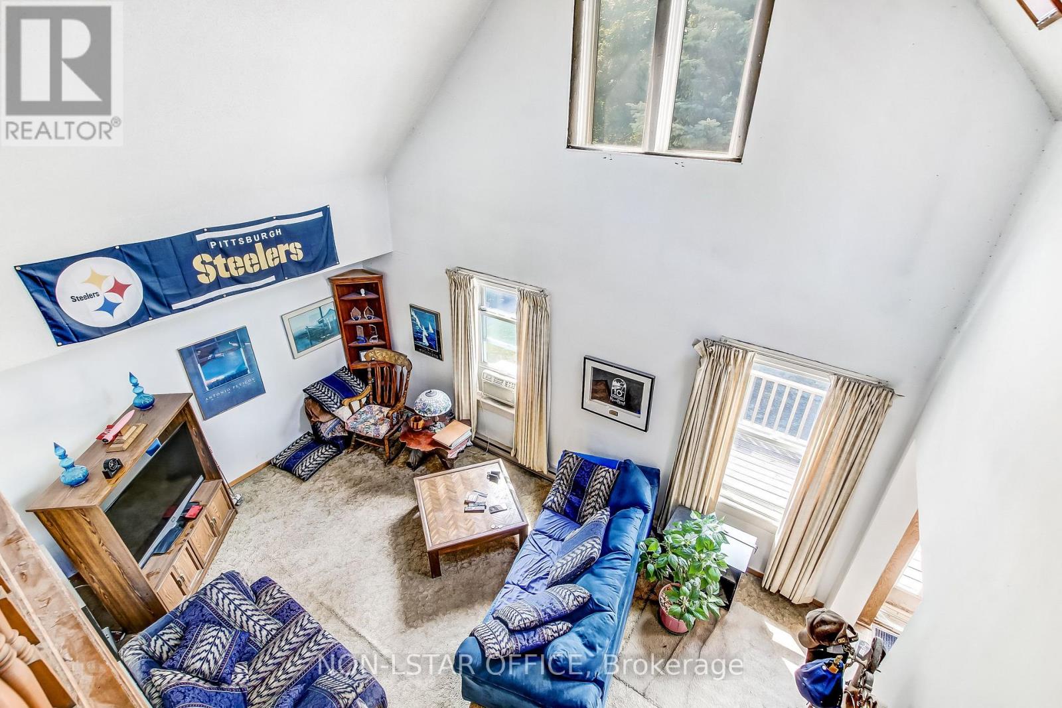312 Piccadilly Street, London East (East F), Ontario N6A 1S5 (28707049)
312 Piccadilly Street London East (East F), Ontario N6A 1S5
$1,095,000
First time offered in 42 Years. 312 Piccadilly sits on a quiet North London Street. The present owner has resided in the solid income property for 42 years and allowed him to derive a superior cash flow from the apartments that are large. 312 Offers 4 units, 3 Two Bedroom Units, and 1 one bedroom unit. Unit 3 Upper unit where the owner resides, has an impressive Loft that was custom built. It overlooks the living large area with Projected income of $2650.00 or $31,800 Yearly. Unit 2 Lower has a nice porch to sit on and enjoy the street scape, two bedrooms, hardwood floor, large principal rooms ideal for an owner occupied unit. Presently rented Month to Month at $820,00. Projected income for this unit would be $2300.00 or $27,600 Yearly. Unit 3, 1 Bedroom Vacant projected income $1600.00 monthly or $19,200 Yearly, Unit 3 Vacant projected Income $2000.00 or $24,000 Yearly. Total projected income $102,00,00. This projection is based on upgrading the units as they come vacant. The area that this building sits in close to University of Western Ontario, Saint Joesphs Hospital, Easy access to Fanshawe College, Walk to Richmond Row the famous Ceeps, Joe Kools, grovery store, lots of bike paths, parks. This is a perfect location. Parents why buy a house your children to live in when you can buy an apartment building that will creat a lasting income a pefect keep for them as years pass on after they graduate this building will appreceiate a true good long term investment. Owner will consider holding a First Mortgage with an appropriate down payment. Please note Apt tenant pays Heat. Apt Tenant pays Hydro. Apt 3 Owner occupied Electric heat. Apt Tenant pays Hydro. Owner pays water for the building. Hours notice, See Floorplans. Sold as is condition. (id:46416)
Property Details
| MLS® Number | X12332256 |
| Property Type | Multi-family |
| Community Name | East F |
| Amenities Near By | Hospital, Park, Place Of Worship, Public Transit, Schools |
| Features | Lane |
| Parking Space Total | 6 |
| Structure | Deck, Patio(s), Porch |
Building
| Bathroom Total | 4 |
| Bedrooms Above Ground | 6 |
| Bedrooms Total | 6 |
| Age | 51 To 99 Years |
| Amenities | Separate Electricity Meters |
| Appliances | Stove, Refrigerator |
| Basement Development | Unfinished |
| Basement Features | Separate Entrance |
| Basement Type | N/a (unfinished) |
| Cooling Type | Wall Unit |
| Exterior Finish | Vinyl Siding, Wood |
| Foundation Type | Block, Concrete |
| Heating Fuel | Electric |
| Heating Type | Baseboard Heaters |
| Stories Total | 3 |
| Size Interior | 1500 - 2000 Sqft |
| Type | Fourplex |
| Utility Water | Municipal Water |
Parking
| No Garage |
Land
| Acreage | No |
| Land Amenities | Hospital, Park, Place Of Worship, Public Transit, Schools |
| Landscape Features | Landscaped |
| Sewer | Sanitary Sewer |
| Size Depth | 138 Ft |
| Size Frontage | 30 Ft ,10 In |
| Size Irregular | 30.9 X 138 Ft |
| Size Total Text | 30.9 X 138 Ft |
| Zoning Description | R2-2 |
https://www.realtor.ca/real-estate/28707049/312-piccadilly-street-london-east-east-f-east-f
Interested?
Contact us for more information
Contact me
Resources
About me
Yvonne Steer, Elgin Realty Limited, Brokerage - St. Thomas Real Estate Agent
© 2024 YvonneSteer.ca- All rights reserved | Made with ❤️ by Jet Branding
