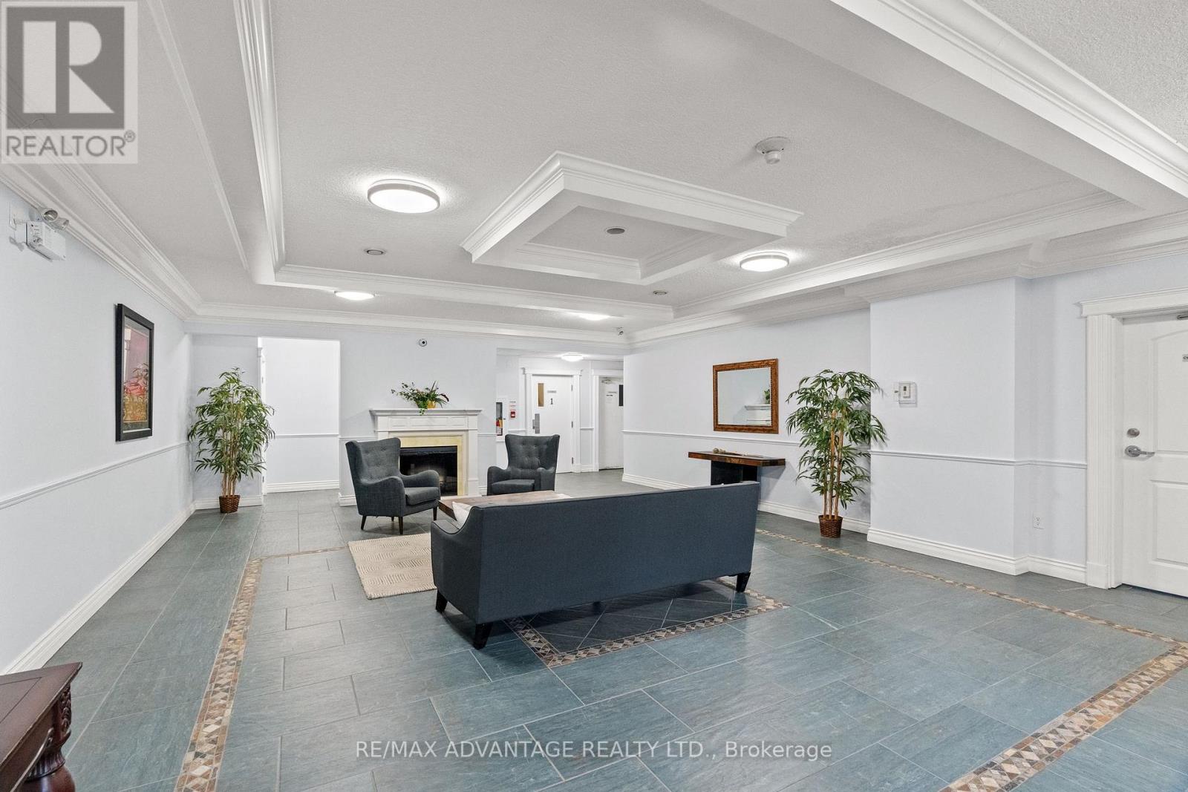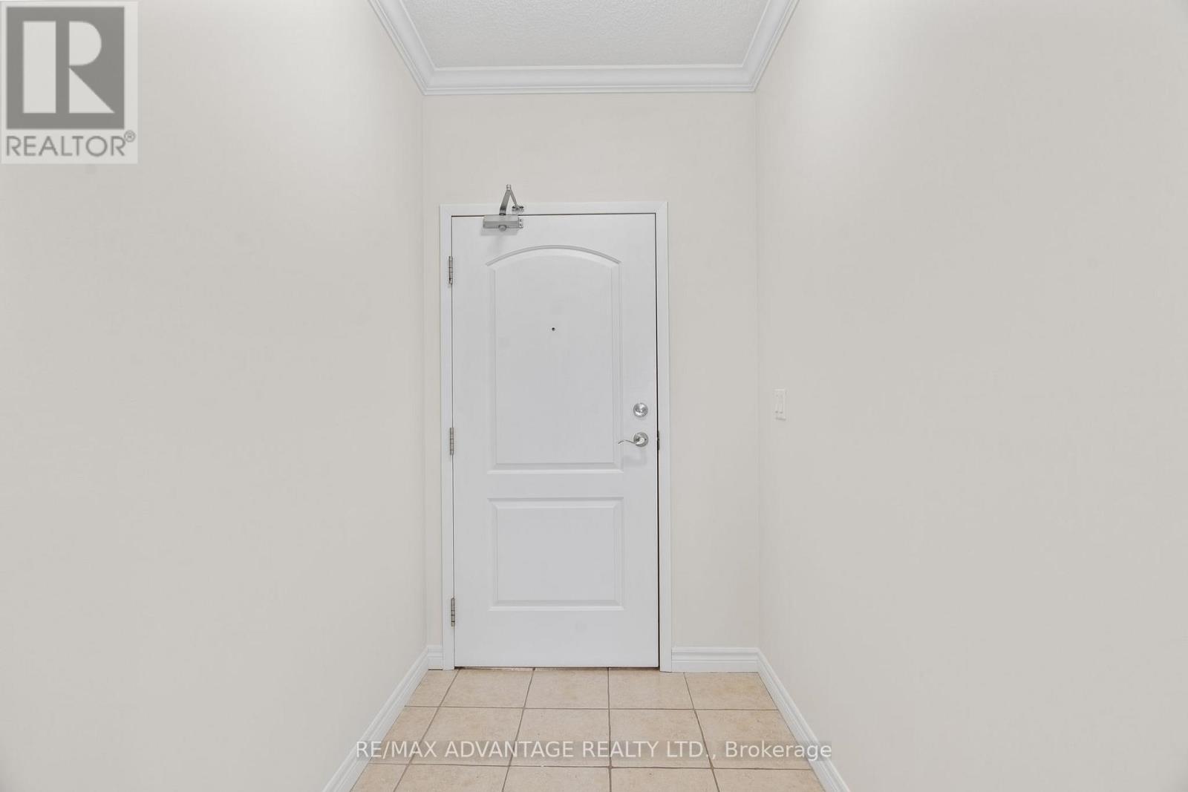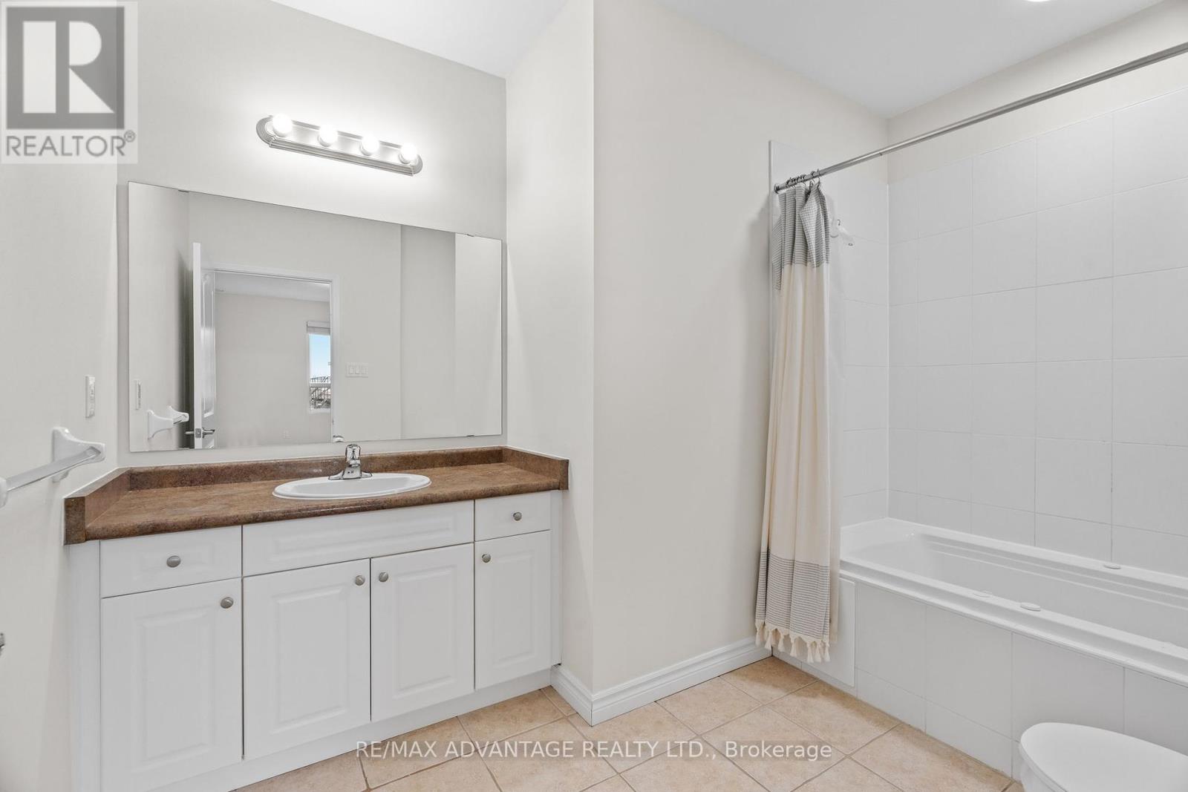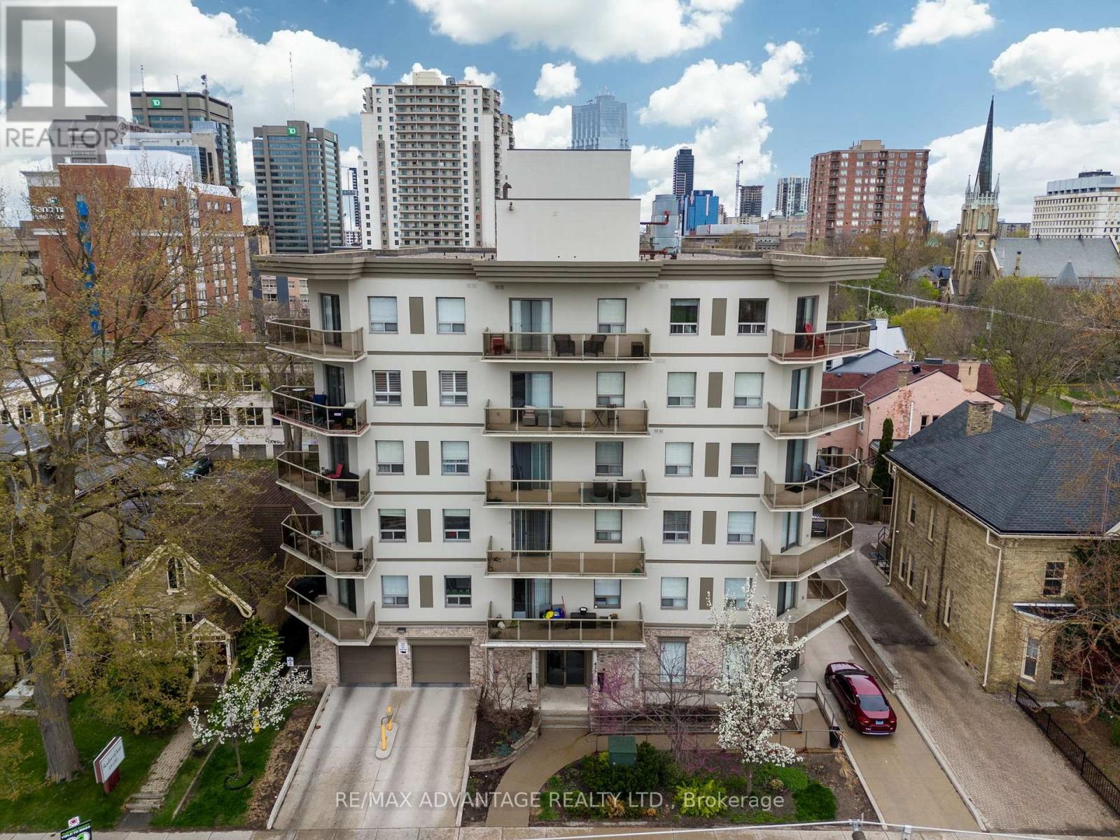301 - 435 Colborne Street, London East (East F), Ontario N6B 2T2 (28275693)
301 - 435 Colborne Street London East (East F), Ontario N6B 2T2
$349,900Maintenance, Water, Insurance, Parking
$549 Monthly
Maintenance, Water, Insurance, Parking
$549 MonthlyWelcome to Unit 301 at 435 Colborne Street a beautifully updated 2-bedroom, 2-bathroom condo in the heart of downtown London. This bright and spacious unit offers a modern open-concept layout, perfect for both relaxing and entertaining. The expansive living and dining area is filled with natural light from large windows and opens onto a generous balcony, providing the perfect spot to enjoy your morning coffee or unwind at sunset. The freshly painted interior is complemented by tasteful updates throughout. The spacious primary bedroom features a private ensuite bathroom, while the second bedroom is ideal for guests, a home office, or den. Additional features include in-suite laundry and underground parking space for added convenience and peace of mind. Located just steps from Richmond Row, Canada Life Place, shops, restaurants, parks, and public transit, this condo offers the perfect blend of urban convenience and contemporary comfort. Don't miss your opportunity to own a beautifully maintained condo in one of London's most desirable downtown locations. (id:46416)
Property Details
| MLS® Number | X12131546 |
| Property Type | Single Family |
| Community Name | East F |
| Community Features | Pet Restrictions |
| Features | Balcony, In Suite Laundry |
| Parking Space Total | 1 |
Building
| Bathroom Total | 2 |
| Bedrooms Above Ground | 2 |
| Bedrooms Total | 2 |
| Amenities | Party Room |
| Appliances | Dishwasher, Dryer, Stove, Washer, Refrigerator |
| Basement Features | Apartment In Basement |
| Basement Type | N/a |
| Cooling Type | Central Air Conditioning |
| Exterior Finish | Brick, Stucco |
| Heating Fuel | Natural Gas |
| Heating Type | Forced Air |
| Size Interior | 1000 - 1199 Sqft |
| Type | Apartment |
Parking
| Underground | |
| Garage |
Land
| Acreage | No |
Rooms
| Level | Type | Length | Width | Dimensions |
|---|---|---|---|---|
| Main Level | Foyer | 1.5 m | 2.2 m | 1.5 m x 2.2 m |
| Main Level | Kitchen | 4.24 m | 3.43 m | 4.24 m x 3.43 m |
| Main Level | Dining Room | 6.46 m | 2.5 m | 6.46 m x 2.5 m |
| Main Level | Living Room | 4.96 m | 3.38 m | 4.96 m x 3.38 m |
| Main Level | Primary Bedroom | 3.7 m | 5.29 m | 3.7 m x 5.29 m |
| Main Level | Bedroom 2 | 3.07 m | 4.09 m | 3.07 m x 4.09 m |
| Main Level | Bathroom | 3.31 m | 2.37 m | 3.31 m x 2.37 m |
| Main Level | Bathroom | 1.96 m | 2.76 m | 1.96 m x 2.76 m |
| Main Level | Laundry Room | 2.12 m | 2.37 m | 2.12 m x 2.37 m |
https://www.realtor.ca/real-estate/28275693/301-435-colborne-street-london-east-east-f-east-f
Interested?
Contact us for more information
Contact me
Resources
About me
Yvonne Steer, Elgin Realty Limited, Brokerage - St. Thomas Real Estate Agent
© 2024 YvonneSteer.ca- All rights reserved | Made with ❤️ by Jet Branding












































