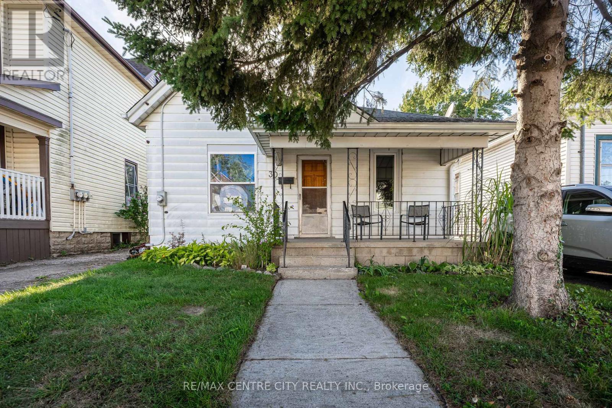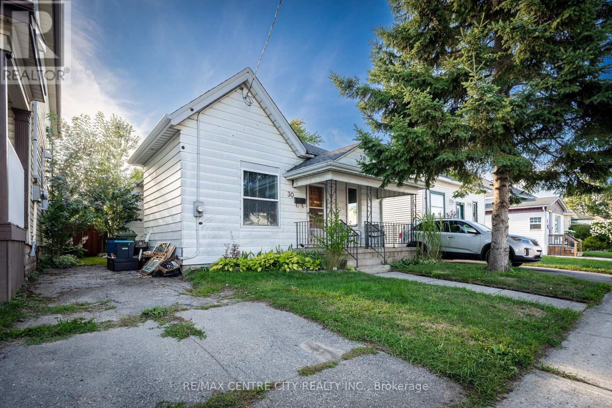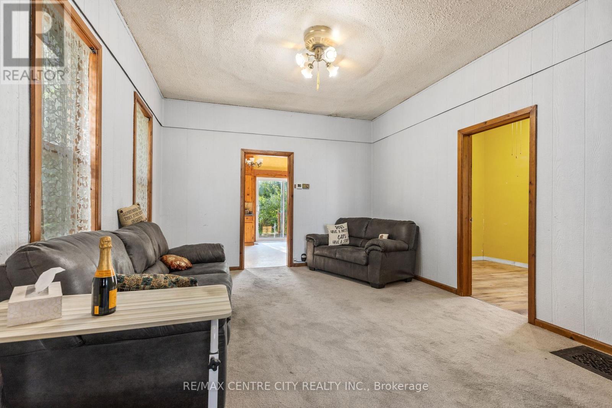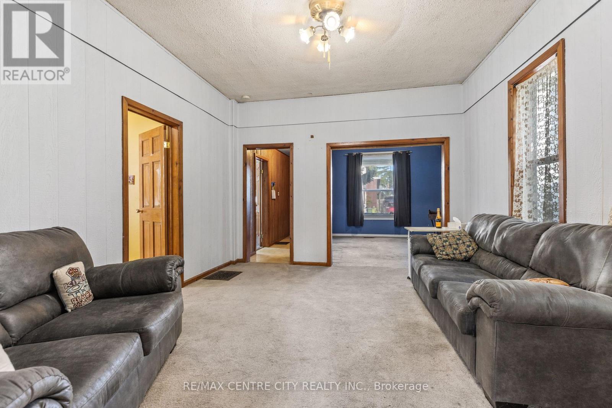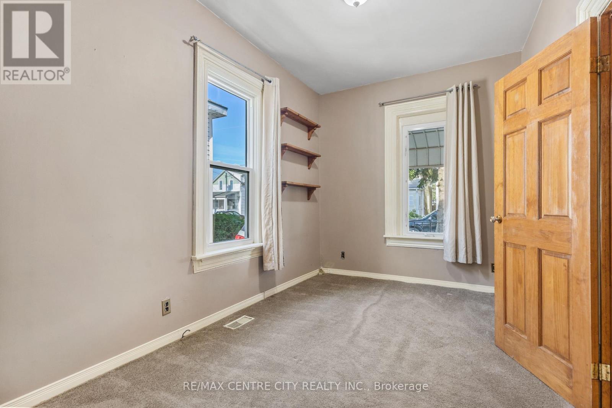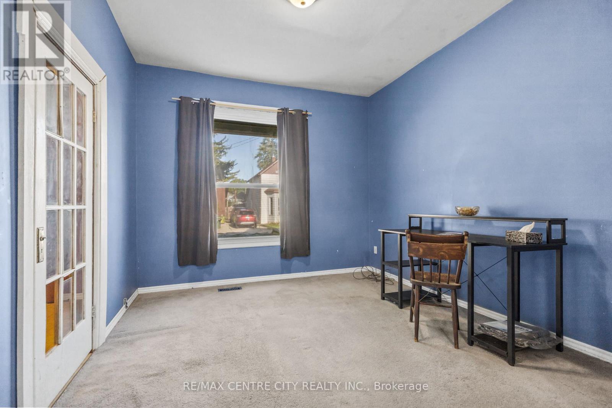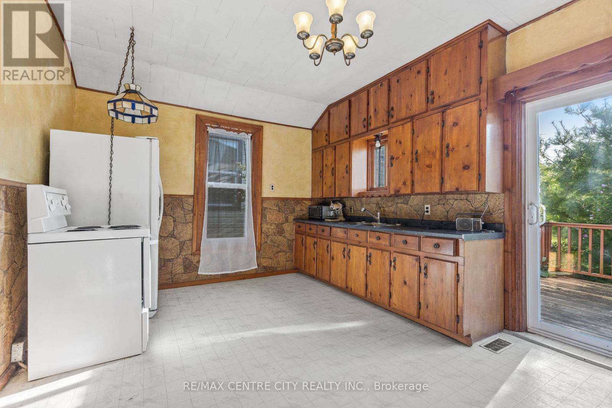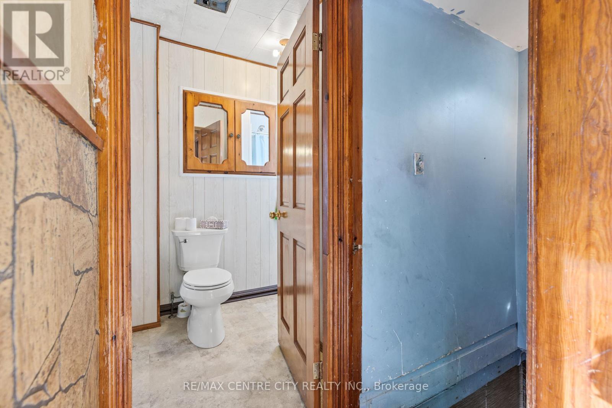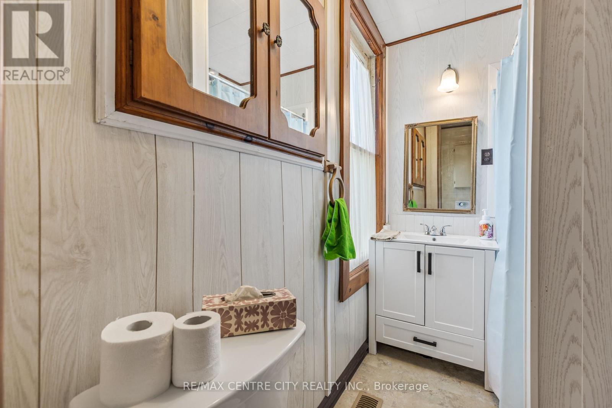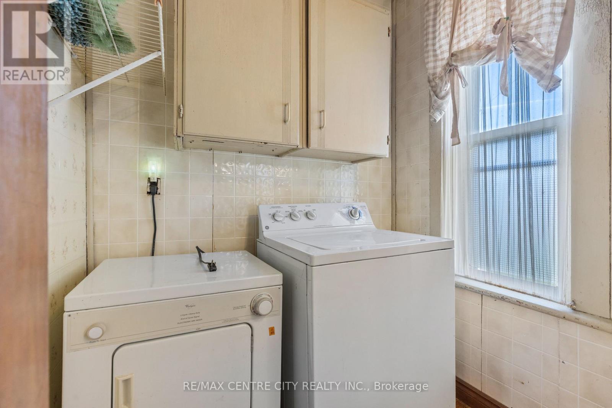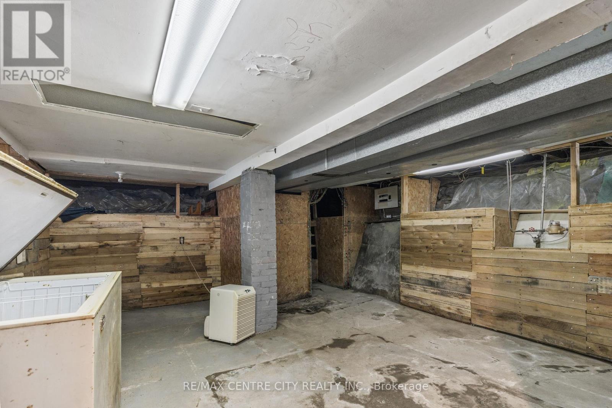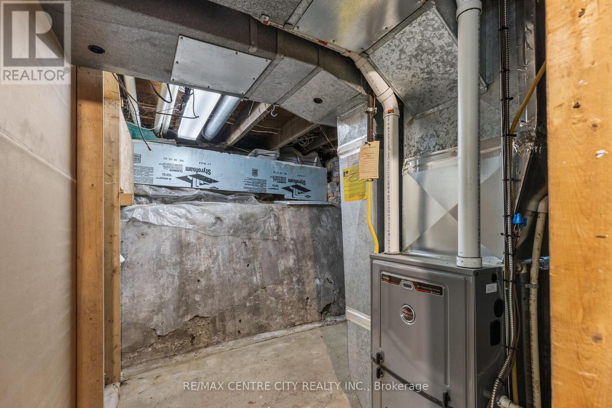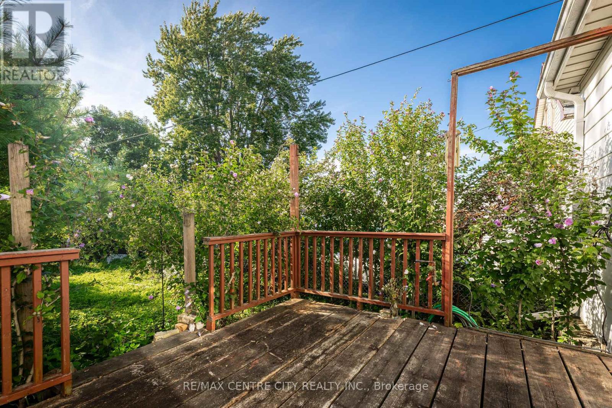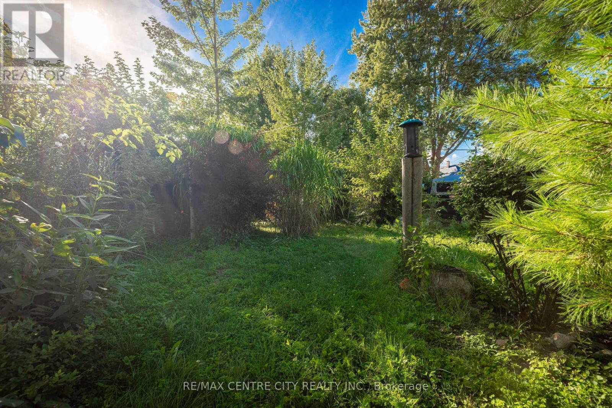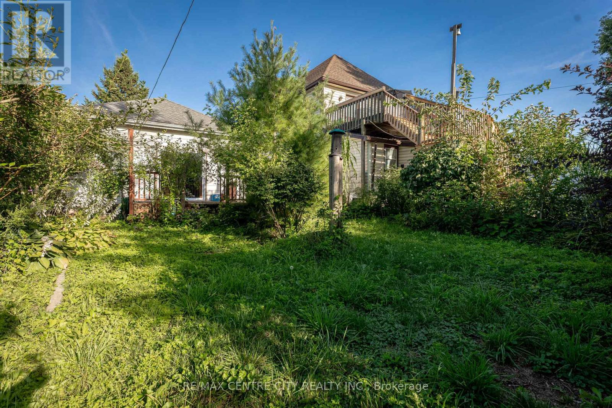30 Yarwood Street, St. Thomas, Ontario N5P 2Y3 (28802522)
30 Yarwood Street St. Thomas, Ontario N5P 2Y3
$314,900
Welcome to 30 Yarwood Street located in St. Thomas. A home filled with character, potential, and endless opportunities. Whether you're a first-time home buyer, investor, or someone looking for a project, this property is a fantastic find. Inside, you'll find 2 comfortable bedrooms on the main floor with the option to create a 3rd bedroom by converting the den/office, offering flexibility for your needs. The layout includes a spacious living room, kitchen and dining room with plenty of room to reimagine into a modern open-concept design. Soaring high ceilings add to the sense of space, while the charming front porch invites you to relax and enjoy the neighborhood. Outdoors, the property is waiting to be transformed with loads of potential to create your dream yard. A private asphalt single driveway provides convenient off-street parking. With its charm and versatile layout, this home is the perfect canvas for your vision. (id:46416)
Property Details
| MLS® Number | X12375759 |
| Property Type | Single Family |
| Community Name | St. Thomas |
| Amenities Near By | Park, Place Of Worship, Public Transit |
| Community Features | Community Centre |
| Equipment Type | Water Heater |
| Features | Flat Site |
| Parking Space Total | 1 |
| Rental Equipment Type | Water Heater |
| Structure | Patio(s) |
Building
| Bathroom Total | 1 |
| Bedrooms Above Ground | 2 |
| Bedrooms Total | 2 |
| Age | 100+ Years |
| Appliances | Dryer, Stove, Washer, Refrigerator |
| Architectural Style | Bungalow |
| Basement Development | Unfinished |
| Basement Type | N/a (unfinished) |
| Construction Style Attachment | Detached |
| Cooling Type | Central Air Conditioning |
| Exterior Finish | Aluminum Siding |
| Foundation Type | Stone |
| Heating Fuel | Natural Gas |
| Heating Type | Forced Air |
| Stories Total | 1 |
| Size Interior | 700 - 1100 Sqft |
| Type | House |
| Utility Water | Municipal Water |
Parking
| No Garage |
Land
| Acreage | No |
| Fence Type | Fenced Yard |
| Land Amenities | Park, Place Of Worship, Public Transit |
| Sewer | Sanitary Sewer |
| Size Depth | 133 Ft |
| Size Frontage | 33 Ft |
| Size Irregular | 33 X 133 Ft |
| Size Total Text | 33 X 133 Ft |
Rooms
| Level | Type | Length | Width | Dimensions |
|---|---|---|---|---|
| Main Level | Bedroom | 2.5 m | 3.8 m | 2.5 m x 3.8 m |
| Main Level | Bedroom 2 | 2.4 m | 3.1 m | 2.4 m x 3.1 m |
| Main Level | Living Room | 3.7 m | 4.5 m | 3.7 m x 4.5 m |
| Main Level | Den | 3.2 m | 3.5 m | 3.2 m x 3.5 m |
| Main Level | Kitchen | 4.8 m | 3.5 m | 4.8 m x 3.5 m |
https://www.realtor.ca/real-estate/28802522/30-yarwood-street-st-thomas-st-thomas
Interested?
Contact us for more information
Contact me
Resources
About me
Yvonne Steer, Elgin Realty Limited, Brokerage - St. Thomas Real Estate Agent
© 2024 YvonneSteer.ca- All rights reserved | Made with ❤️ by Jet Branding
