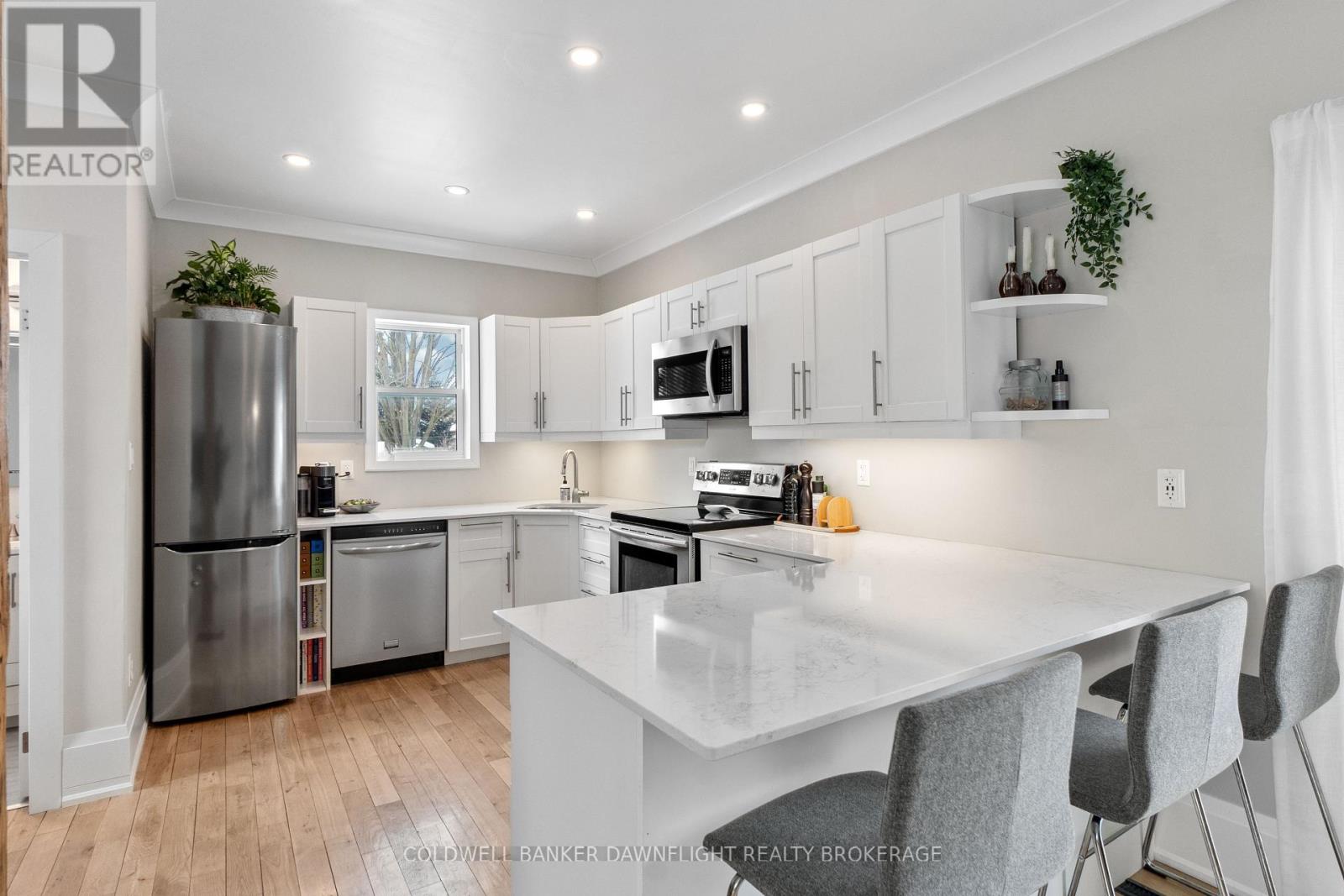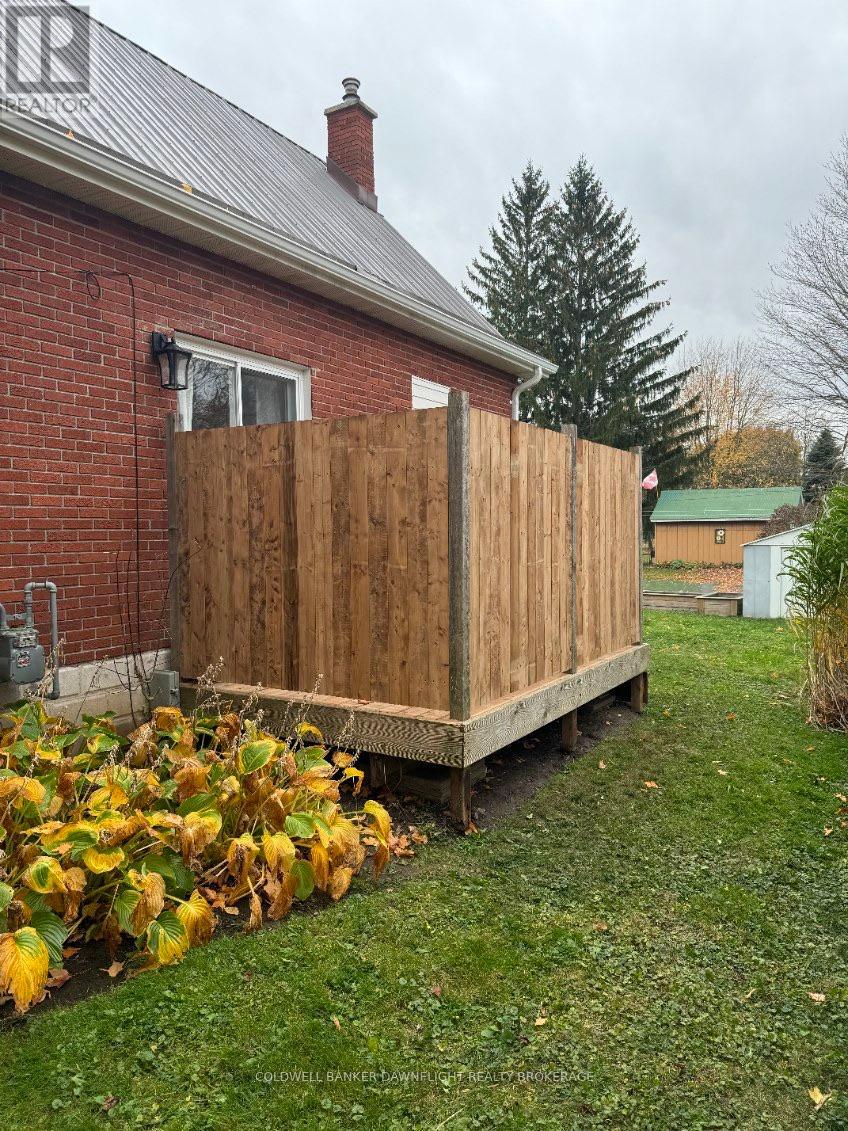285 Carling Street, South Huron (Exeter), Ontario N0M 1S2 (27902059)
285 Carling Street South Huron (Exeter), Ontario N0M 1S2
$449,900
This charming 2-bedroom, 2-bathroom home is completely updated and perfect for first-time buyers! Featuring a new kitchen with white cabinetry, quartz countertops, and an open-concept main floor, this home is both stylish and functional. The main floor 3-piece bathroom boasts a beautiful tile shower, while upstairs, you'll find two spacious bedrooms, including a primary suite with a 4-piece ensuite.Enjoy seamless indoor-outdoor living with sliding patio doors off the dining area leading to a deck with a gas BBQ hookup. The steel roof provides long-lasting durability, and the detached 1-car garage with hydro adds extra convenience. The concrete driveway and backyard patio create a clean and low-maintenance exterior, while the basement offers ample storage space.Located in the heart of Exeter, this turnkey home is a fantastic opportunity to own a stylish, low-maintenance property in a great community! (id:46416)
Open House
This property has open houses!
1:00 pm
Ends at:3:00 pm
Property Details
| MLS® Number | X11967257 |
| Property Type | Single Family |
| Community Name | Exeter |
| Features | Sump Pump |
| Parking Space Total | 3 |
Building
| Bathroom Total | 2 |
| Bedrooms Above Ground | 2 |
| Bedrooms Total | 2 |
| Appliances | Water Heater |
| Basement Development | Unfinished |
| Basement Type | Full (unfinished) |
| Construction Style Attachment | Detached |
| Cooling Type | Central Air Conditioning |
| Exterior Finish | Brick, Vinyl Siding |
| Foundation Type | Block |
| Heating Fuel | Natural Gas |
| Heating Type | Forced Air |
| Stories Total | 2 |
| Type | House |
| Utility Water | Municipal Water |
Parking
| Detached Garage |
Land
| Acreage | No |
| Sewer | Sanitary Sewer |
| Size Depth | 74 Ft ,3 In |
| Size Frontage | 70 Ft |
| Size Irregular | 70 X 74.25 Ft |
| Size Total Text | 70 X 74.25 Ft |
| Zoning Description | R1 |
Rooms
| Level | Type | Length | Width | Dimensions |
|---|---|---|---|---|
| Second Level | Bedroom | 1.86 m | 3.29 m | 1.86 m x 3.29 m |
| Second Level | Bedroom 2 | 3.68 m | 4.32 m | 3.68 m x 4.32 m |
| Main Level | Living Room | 3.9 m | 3.56 m | 3.9 m x 3.56 m |
| Main Level | Dining Room | 2.77 m | 2.71 m | 2.77 m x 2.71 m |
| Main Level | Kitchen | 3.96 m | 2.47 m | 3.96 m x 2.47 m |
| Main Level | Exercise Room | 4.18 m | 2.04 m | 4.18 m x 2.04 m |
https://www.realtor.ca/real-estate/27902059/285-carling-street-south-huron-exeter-exeter
Interested?
Contact us for more information

Greg Dodds
Broker of Record
gregdoddsrealtor.ca/
https://www.facebook.com/gregdoddsrealtor/

Contact me
Resources
About me
Yvonne Steer, Elgin Realty Limited, Brokerage - St. Thomas Real Estate Agent
© 2024 YvonneSteer.ca- All rights reserved | Made with ❤️ by Jet Branding
















































