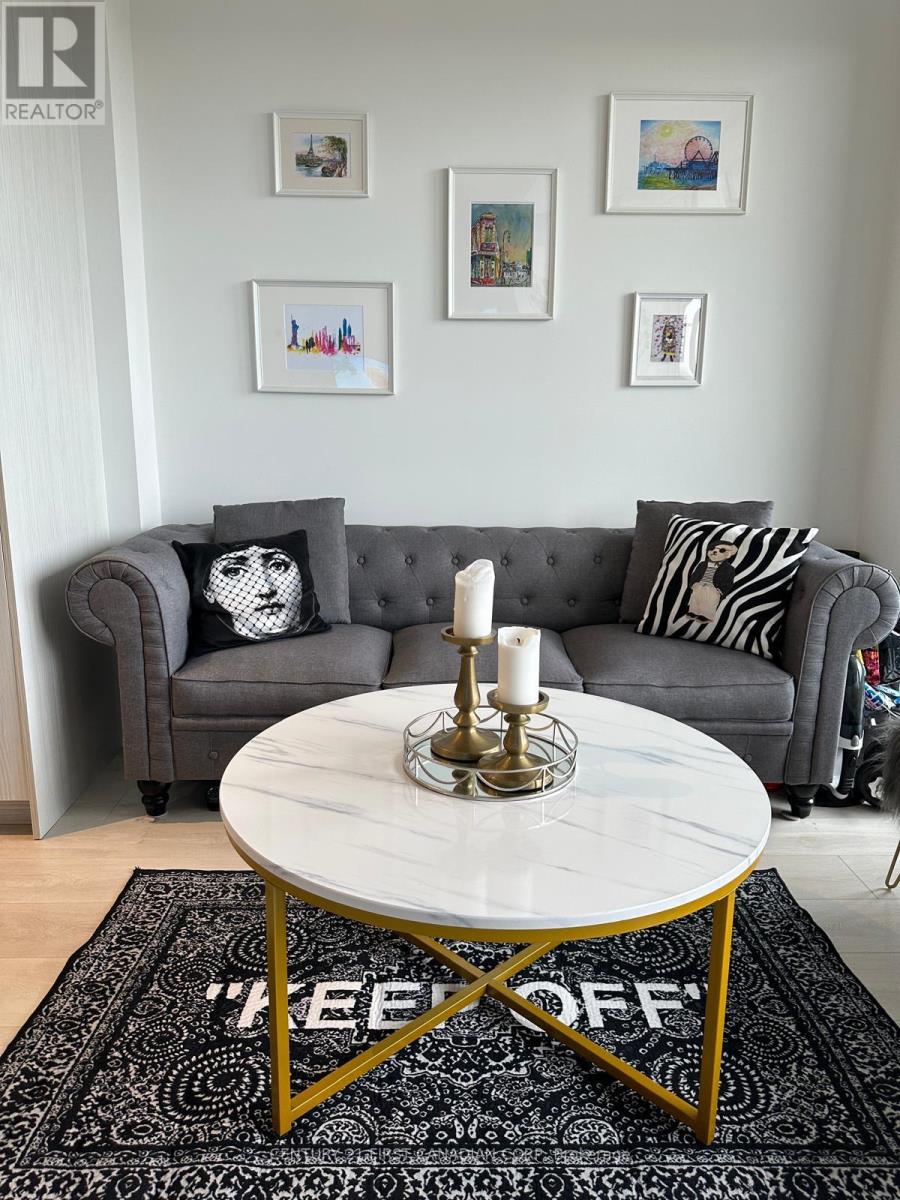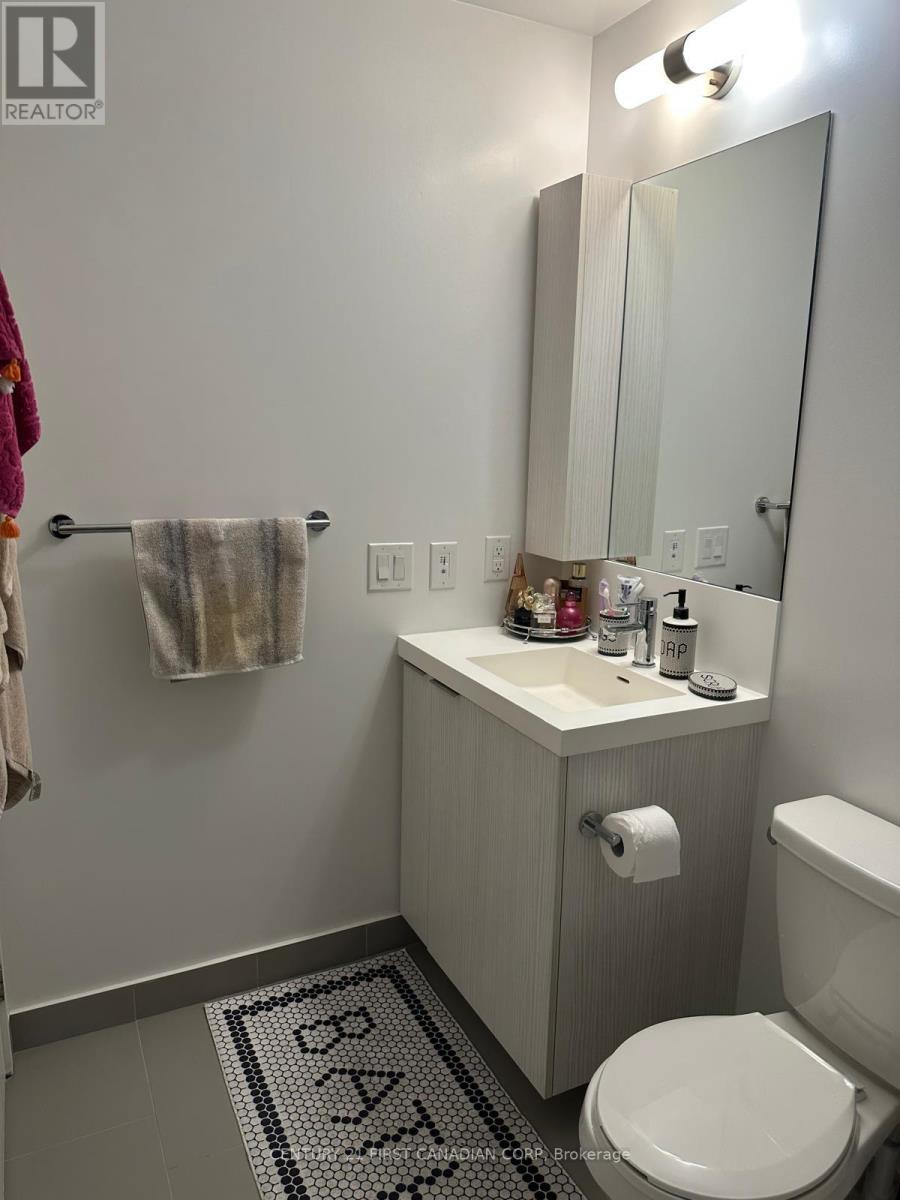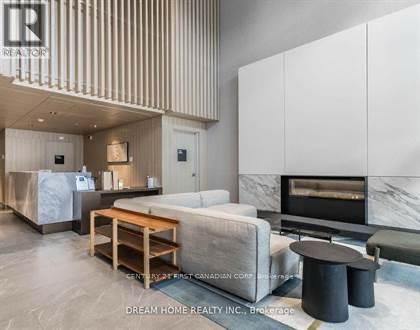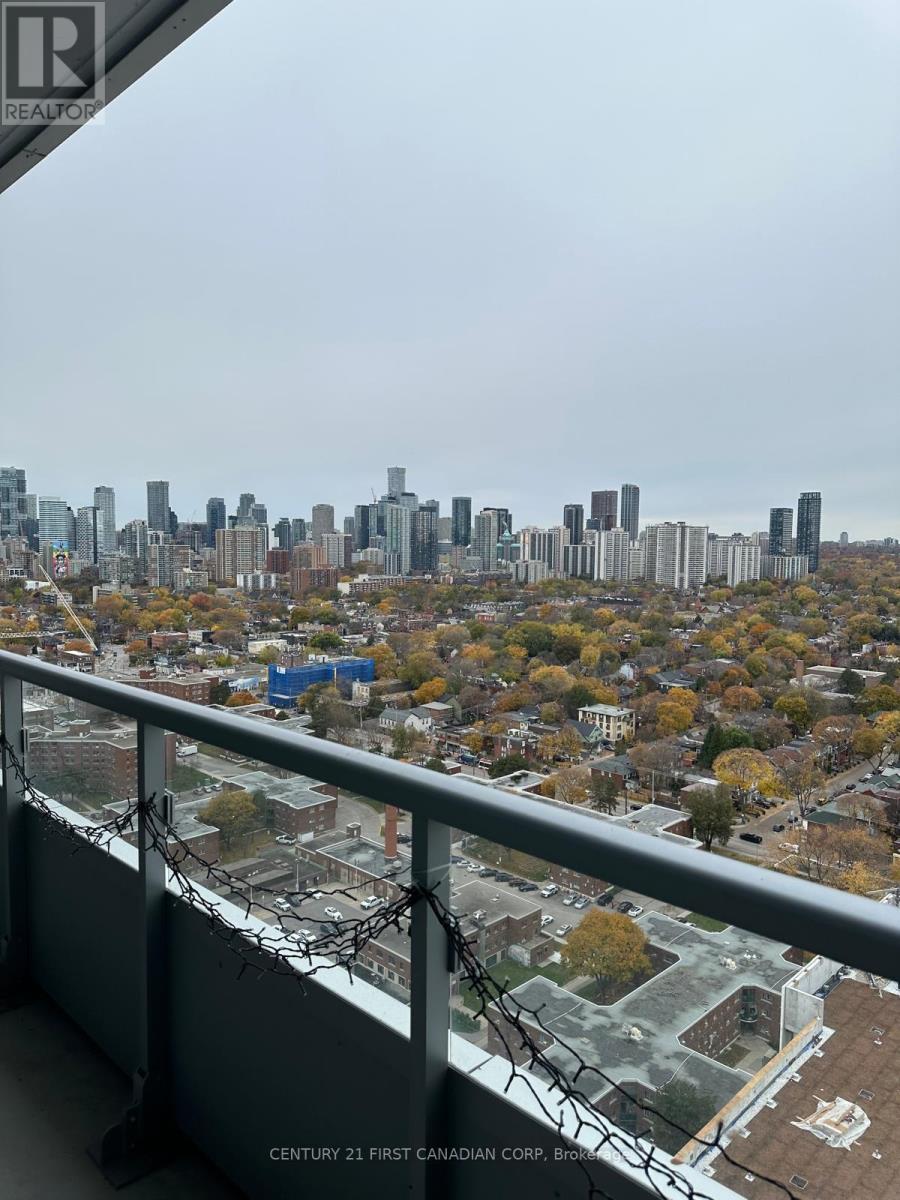2810 - 225 Sumach Street, Toronto (Regent Park), Ontario M5A 0P8 (27614952)
2810 - 225 Sumach Street Toronto (Regent Park), Ontario M5A 0P8
$499,900Maintenance, Heat, Common Area Maintenance, Insurance, Water
$310 Monthly
Maintenance, Heat, Common Area Maintenance, Insurance, Water
$310 MonthlyWelcome to Unit 2810 at DuEast Condos, a sleek 1-bedroom, 1-bathroom residence located in the heart of Regent Park, Toronto. This bright and spacious open-concept condo features large east-facing windows that fill the space with natural light. The modern kitchen is equipped with ample storage and a central island, ideal for both everyday use and entertaining. The cozy bedroom offers generous closet space. Residents have access to top-tier amenities, including a fitness center, rooftop terrace, community lounge, and 24-hour concierge. Situated close to parks, shops, restaurants, and public transit, this unit provides the best of urban living in a vibrant, evolving neighborhood. (id:46416)
Property Details
| MLS® Number | C10406596 |
| Property Type | Single Family |
| Community Name | Regent Park |
| Amenities Near By | Park, Place Of Worship, Schools |
| Community Features | Pet Restrictions, School Bus |
| Features | Flat Site, Balcony, Dry, Carpet Free |
| View Type | View, City View |
Building
| Bathroom Total | 1 |
| Bedrooms Above Ground | 1 |
| Bedrooms Total | 1 |
| Amenities | Security/concierge, Exercise Centre, Visitor Parking |
| Appliances | Dishwasher, Dryer, Furniture, Refrigerator, Stove, Washer |
| Cooling Type | Central Air Conditioning |
| Exterior Finish | Concrete |
| Fire Protection | Controlled Entry, Security Guard, Security System |
| Flooring Type | Laminate |
| Heating Fuel | Natural Gas |
| Heating Type | Forced Air |
| Type | Apartment |
Land
| Acreage | No |
| Land Amenities | Park, Place Of Worship, Schools |
Rooms
| Level | Type | Length | Width | Dimensions |
|---|---|---|---|---|
| Flat | Living Room | 3.4 m | 2.46 m | 3.4 m x 2.46 m |
| Flat | Dining Room | 3.4 m | 2.46 m | 3.4 m x 2.46 m |
| Flat | Kitchen | 3.4 m | 2.92 m | 3.4 m x 2.92 m |
| Flat | Primary Bedroom | 3.09 m | 2.59 m | 3.09 m x 2.59 m |
https://www.realtor.ca/real-estate/27614952/2810-225-sumach-street-toronto-regent-park-regent-park
Interested?
Contact us for more information

Dharam Veer Saini
Broker
(226) 224-8868
https://dharamveer-saini.c21.ca/
https//www.facebook.com/SainiSellingLondon
Contact me
Resources
About me
Yvonne Steer, Elgin Realty Limited, Brokerage - St. Thomas Real Estate Agent
© 2024 YvonneSteer.ca- All rights reserved | Made with ❤️ by Jet Branding























