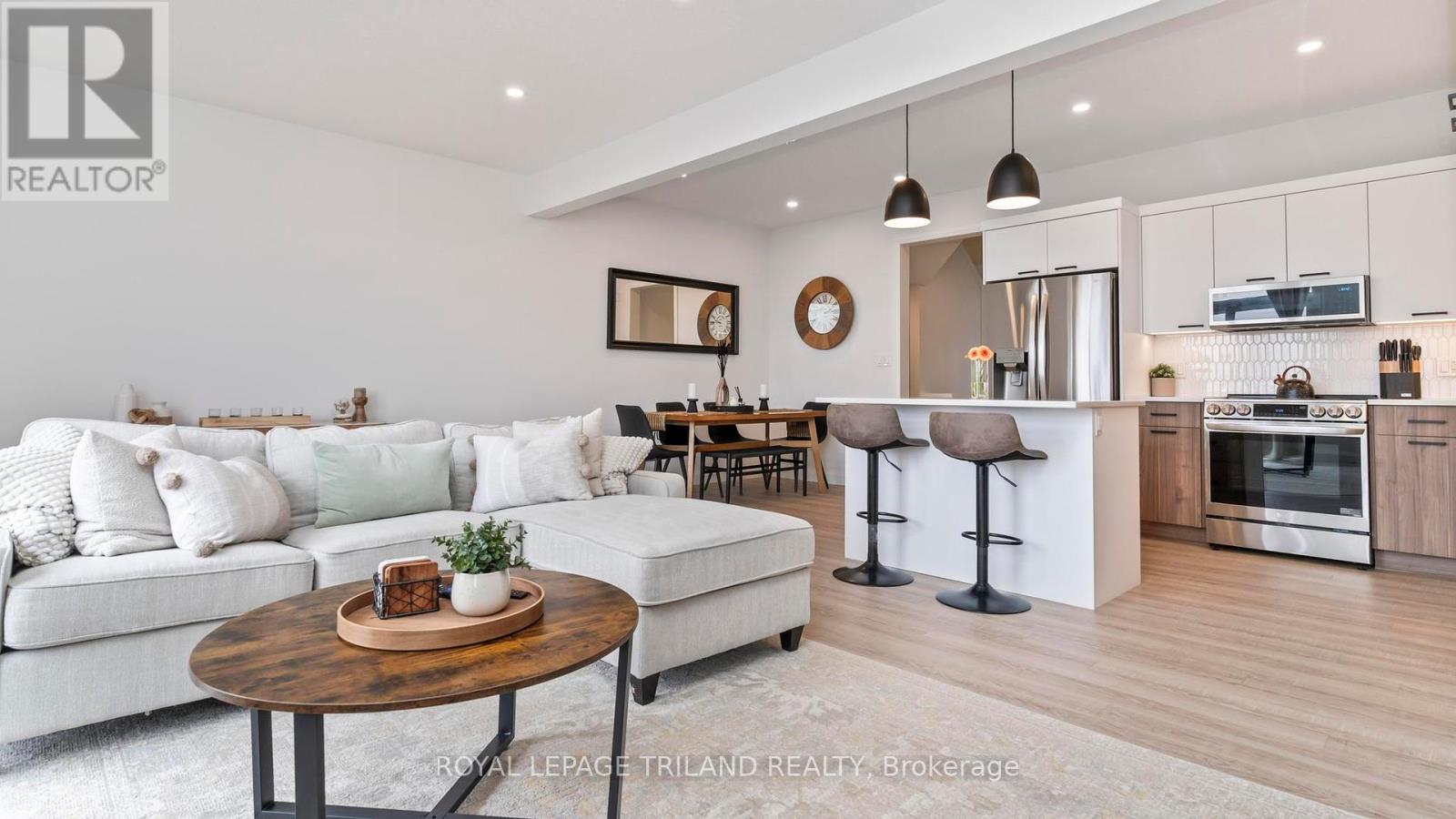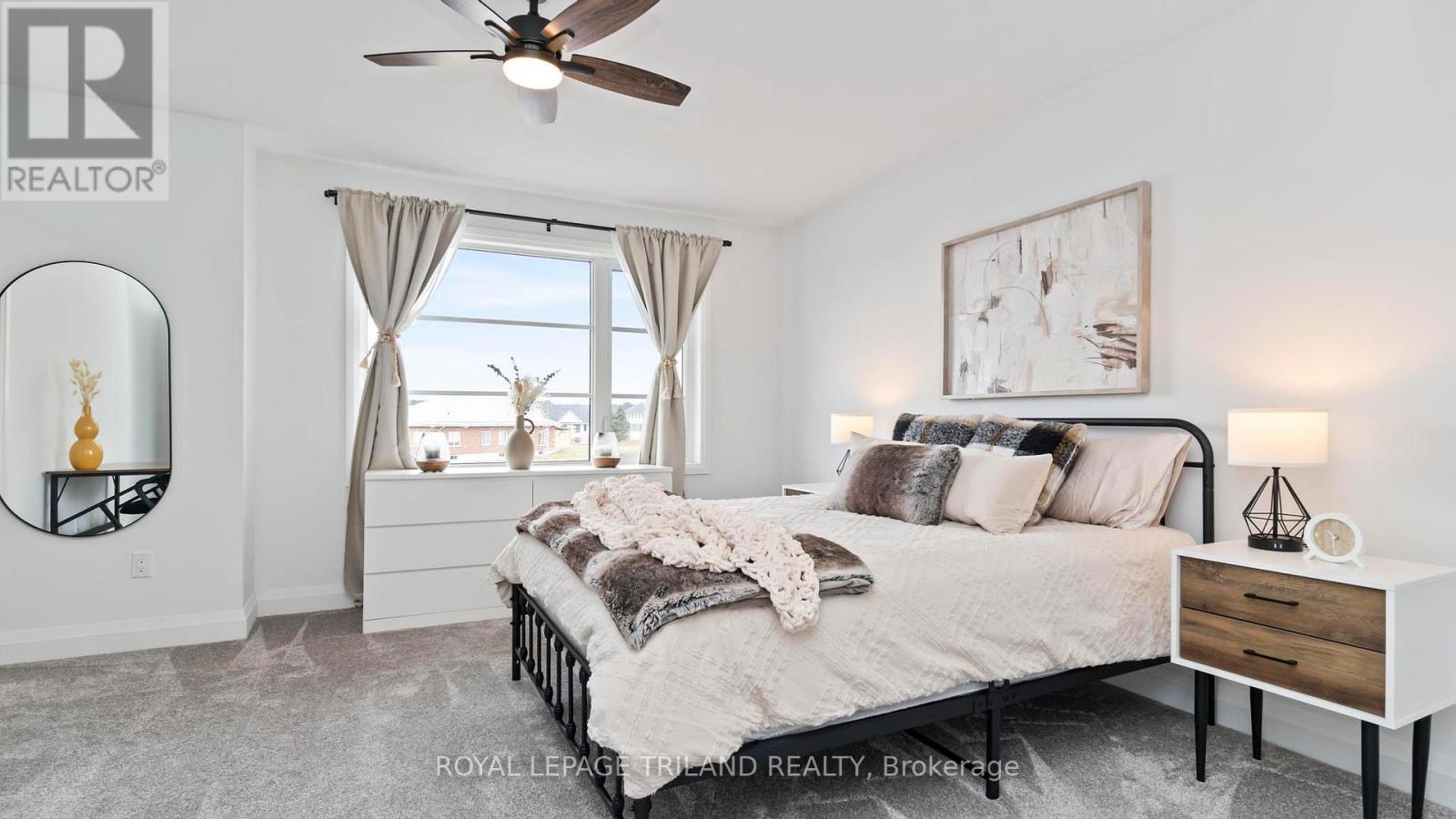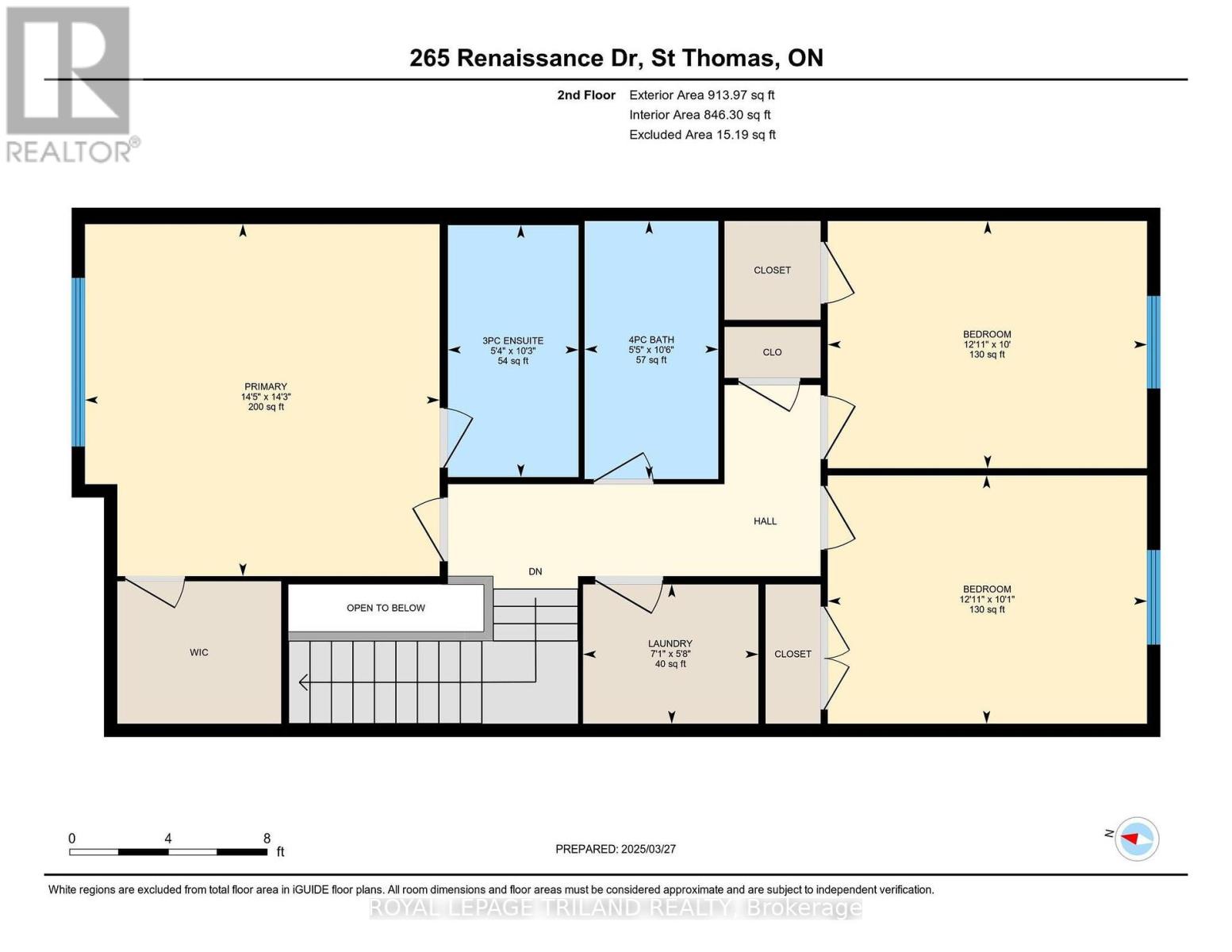265 Renaissance Drive, St. Thomas, Ontario N5R 0L8 (28082467)
265 Renaissance Drive St. Thomas, Ontario N5R 0L8
$594,900
This beautiful, fully finished 3+1 bedroom, 3.5-bath townhouse offers stylish and comfortable living with No Condo Fees! Featuring an attached garage and a spacious deck, this home is move-in ready with appliances included. The great room is simply stunning, highlighted by a dramatic fireplace feature wall perfect for cozy nights and entertaining guests.The modern kitchen is a chefs dream, boasting sleek quartz countertops, a stylish backsplash, and ample storage. All 3 bedrooms upstairs are generously sized, ensuring plenty of space for family, guests, or a home office. The primary bedroom has a large walk in closet and 3 piece ensuite. The second-floor laundry room adds convenience to daily living. The lower level includes a comfy rec room, 4 piece bath and 4th bedroom. Located in a prime area with easy access to London, Highway 401, and Port Stanley, this home is ideal for those seeking a balance of comfort and amenities. Welcome Home! (id:46416)
Property Details
| MLS® Number | X12045398 |
| Property Type | Single Family |
| Community Name | St. Thomas |
| Amenities Near By | Hospital, Park |
| Community Features | Community Centre |
| Equipment Type | Water Heater |
| Features | Flat Site, Sump Pump |
| Parking Space Total | 2 |
| Rental Equipment Type | Water Heater |
| Structure | Deck |
Building
| Bathroom Total | 4 |
| Bedrooms Above Ground | 3 |
| Bedrooms Below Ground | 1 |
| Bedrooms Total | 4 |
| Age | 0 To 5 Years |
| Amenities | Fireplace(s) |
| Appliances | Water Meter, Dishwasher, Dryer, Stove, Washer, Refrigerator |
| Basement Development | Finished |
| Basement Type | N/a (finished) |
| Construction Style Attachment | Attached |
| Cooling Type | Central Air Conditioning |
| Exterior Finish | Brick Facing, Vinyl Siding |
| Fire Protection | Smoke Detectors |
| Fireplace Present | Yes |
| Fireplace Total | 1 |
| Foundation Type | Poured Concrete |
| Half Bath Total | 1 |
| Heating Fuel | Natural Gas |
| Heating Type | Forced Air |
| Stories Total | 2 |
| Type | Row / Townhouse |
| Utility Water | Municipal Water |
Parking
| Attached Garage | |
| Garage |
Land
| Acreage | No |
| Land Amenities | Hospital, Park |
| Sewer | Sanitary Sewer |
| Size Depth | 108 Ft ,3 In |
| Size Frontage | 21 Ft |
| Size Irregular | 21 X 108.27 Ft |
| Size Total Text | 21 X 108.27 Ft|under 1/2 Acre |
| Zoning Description | R4 |
Rooms
| Level | Type | Length | Width | Dimensions |
|---|---|---|---|---|
| Second Level | Bedroom | 3.02 m | 3.69 m | 3.02 m x 3.69 m |
| Second Level | Bedroom 2 | 3.02 m | 3.69 m | 3.02 m x 3.69 m |
| Second Level | Primary Bedroom | 4.27 m | 3.96 m | 4.27 m x 3.96 m |
| Basement | Recreational, Games Room | 6 m | 3.54 m | 6 m x 3.54 m |
| Basement | Bedroom 4 | 2.8 m | 3.05 m | 2.8 m x 3.05 m |
| Main Level | Kitchen | 3.22 m | 3.05 m | 3.22 m x 3.05 m |
| Main Level | Dining Room | 2.74 m | 3.05 m | 2.74 m x 3.05 m |
| Main Level | Great Room | 6.07 m | 3.65 m | 6.07 m x 3.65 m |
Utilities
| Cable | Installed |
| Sewer | Installed |
https://www.realtor.ca/real-estate/28082467/265-renaissance-drive-st-thomas-st-thomas
Interested?
Contact us for more information

Michael Ferencz
Salesperson
www.wewelcomeyouhome.ca/
@waterhouse_ferencz_realestate/

Contact me
Resources
About me
Yvonne Steer, Elgin Realty Limited, Brokerage - St. Thomas Real Estate Agent
© 2024 YvonneSteer.ca- All rights reserved | Made with ❤️ by Jet Branding









































