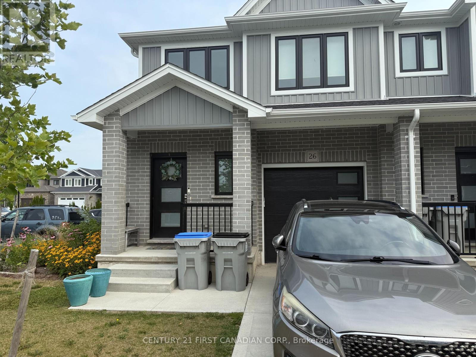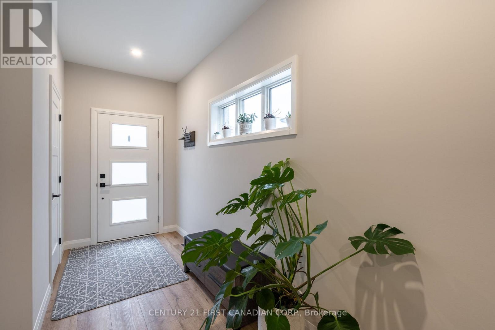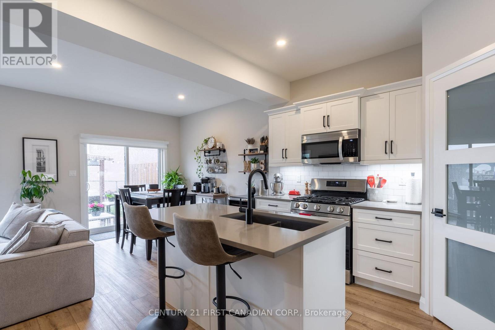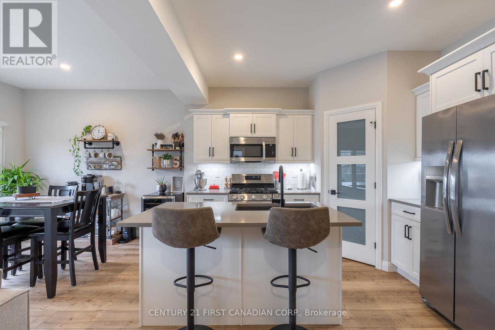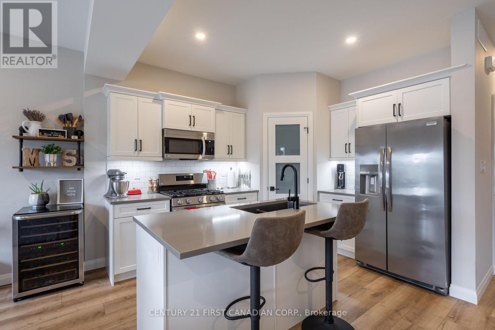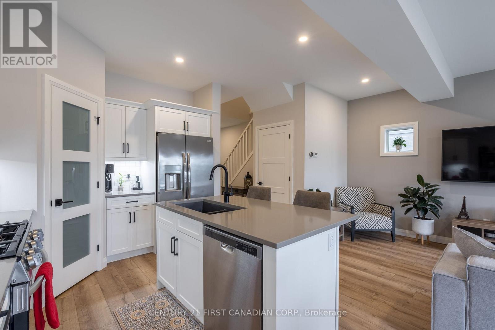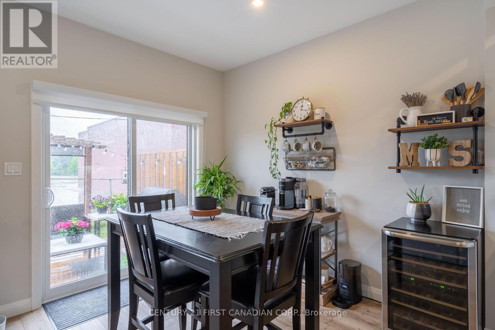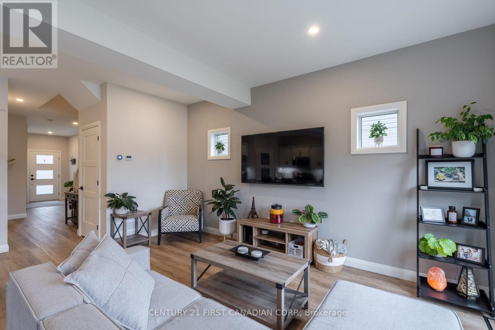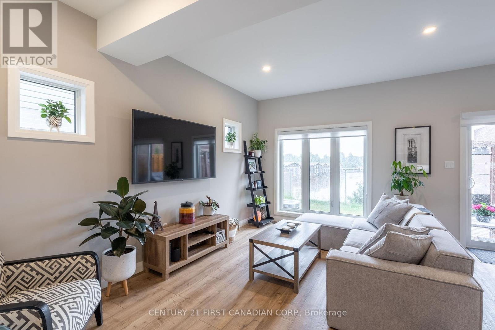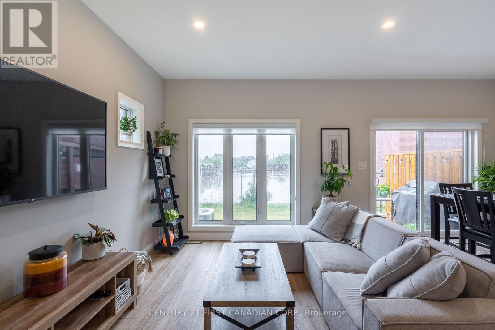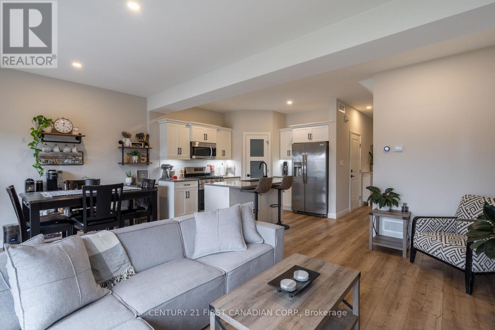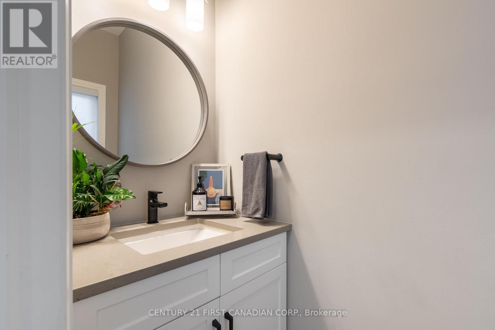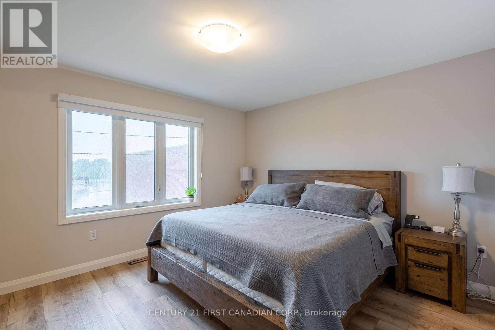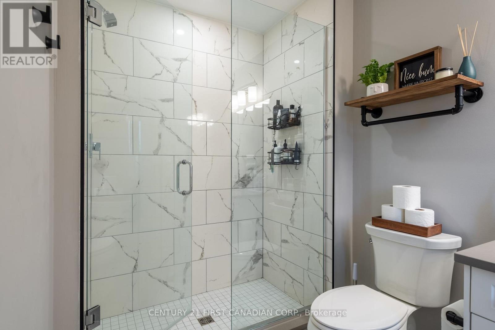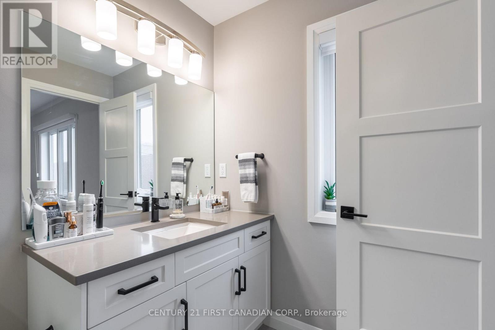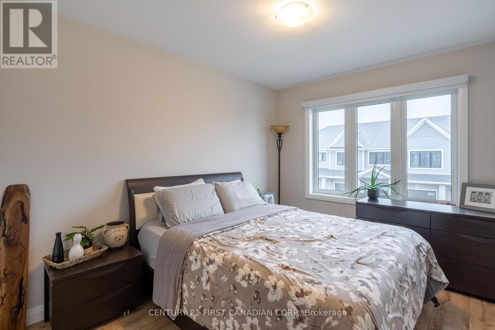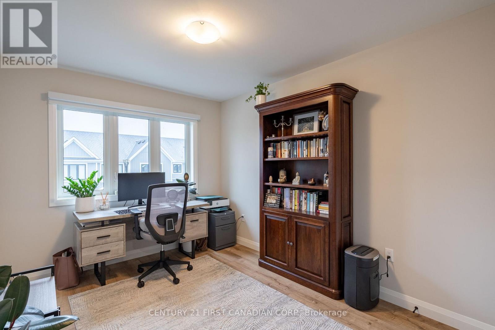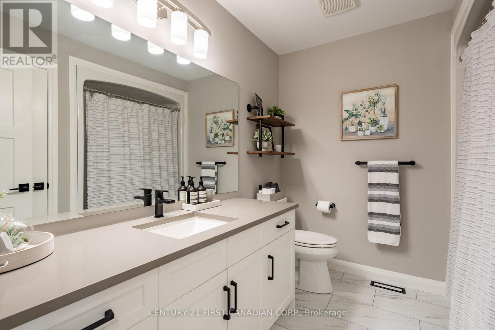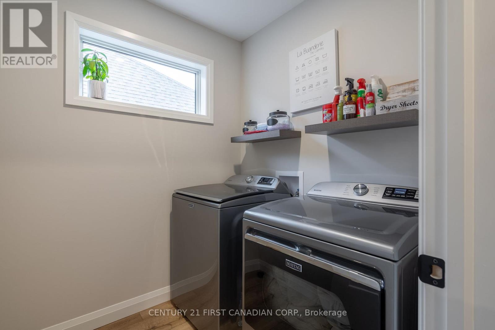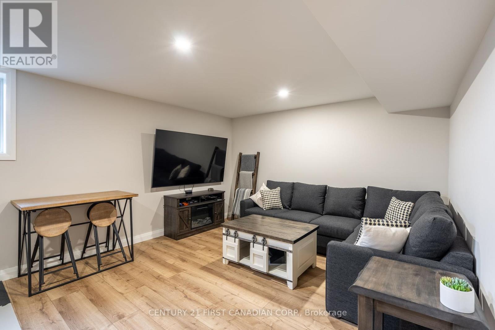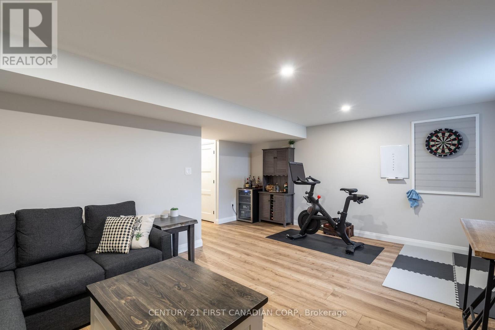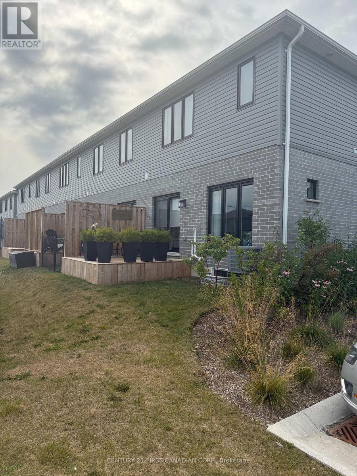26 - 17 Nicholson Street, Lucan Biddulph (Lucan), Ontario N0M 2J0 (28671375)
26 - 17 Nicholson Street Lucan Biddulph (Lucan), Ontario N0M 2J0
$514,900
:ATTENTION investors, first time home buyers or those just looking to get out of the city. Welcome to Lucan, Ontario this unit is situated in a prime location that boasts a wealth of features that make it the perfect place to call yours. This 3 bedroom, 3 bathroom freehold condo offers plenty of space for a growing family, and features luxury vinyl plank flooring throughout. The open concept main floor includes a living room, dining area, powder room and kitchen, complete with quartz countertops, subway tile backsplash, under cabinet lighting and stainless steel appliances. Downstairs you'll find a finished basement that has plenty of space for a play room, extra recreation room or storage. The second level features the primary suite that's complete with a walk-in closet and 3-piece ensuite bathroom, along with two additional spacious bedrooms and another 4-piece bathroom. With a sought after location that is close to schools, parks and only a 15 minute drive from north London, don't miss out on your chance to make this units yours! Book your showing today! *disclaimer: the photos are of a similar model unit with similar sqft.* (id:46416)
Property Details
| MLS® Number | X12315851 |
| Property Type | Single Family |
| Community Name | Lucan |
| Amenities Near By | Golf Nearby, Place Of Worship |
| Community Features | Community Centre, School Bus |
| Equipment Type | Water Heater |
| Features | Conservation/green Belt, Sump Pump |
| Parking Space Total | 2 |
| Rental Equipment Type | Water Heater |
Building
| Bathroom Total | 3 |
| Bedrooms Above Ground | 3 |
| Bedrooms Total | 3 |
| Age | 0 To 5 Years |
| Appliances | Water Heater - Tankless, Dishwasher, Dryer, Garage Door Opener Remote(s), Microwave, Stove, Washer, Window Coverings, Refrigerator |
| Basement Development | Finished |
| Basement Type | N/a (finished) |
| Construction Style Attachment | Attached |
| Cooling Type | Central Air Conditioning |
| Exterior Finish | Vinyl Siding, Brick |
| Foundation Type | Poured Concrete |
| Half Bath Total | 1 |
| Heating Fuel | Natural Gas |
| Heating Type | Forced Air |
| Stories Total | 2 |
| Size Interior | 1500 - 2000 Sqft |
| Type | Row / Townhouse |
| Utility Water | Municipal Water |
Parking
| Attached Garage | |
| Garage |
Land
| Acreage | No |
| Land Amenities | Golf Nearby, Place Of Worship |
| Sewer | Sanitary Sewer |
| Size Depth | 87 Ft ,6 In |
| Size Frontage | 22 Ft ,2 In |
| Size Irregular | 22.2 X 87.5 Ft |
| Size Total Text | 22.2 X 87.5 Ft |
| Zoning Description | R3-6 |
Rooms
| Level | Type | Length | Width | Dimensions |
|---|---|---|---|---|
| Second Level | Primary Bedroom | 3.96 m | 3.96 m | 3.96 m x 3.96 m |
| Second Level | Bedroom 2 | 2.77 m | 3.05 m | 2.77 m x 3.05 m |
| Second Level | Bedroom 3 | 2.77 m | 3.68 m | 2.77 m x 3.68 m |
| Second Level | Laundry Room | 1.83 m | 1.83 m | 1.83 m x 1.83 m |
| Basement | Recreational, Games Room | 5.87 m | 3.61 m | 5.87 m x 3.61 m |
| Main Level | Living Room | 5.88 m | 3.38 m | 5.88 m x 3.38 m |
| Main Level | Dining Room | 3.06 m | 2.46 m | 3.06 m x 2.46 m |
| Main Level | Kitchen | 3.05 m | 3.35 m | 3.05 m x 3.35 m |
https://www.realtor.ca/real-estate/28671375/26-17-nicholson-street-lucan-biddulph-lucan-lucan
Interested?
Contact us for more information
Contact me
Resources
About me
Yvonne Steer, Elgin Realty Limited, Brokerage - St. Thomas Real Estate Agent
© 2024 YvonneSteer.ca- All rights reserved | Made with ❤️ by Jet Branding
