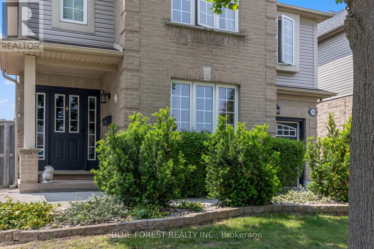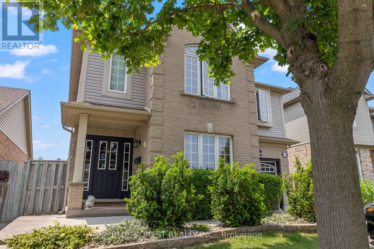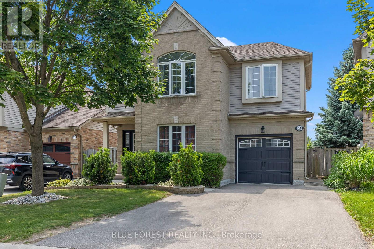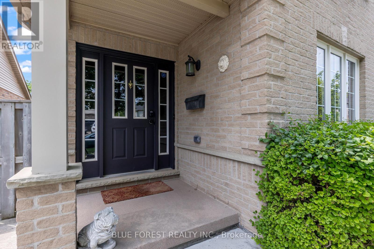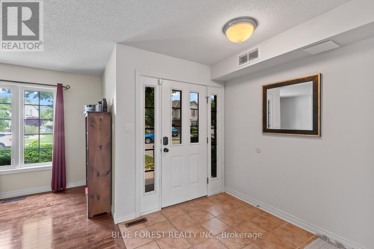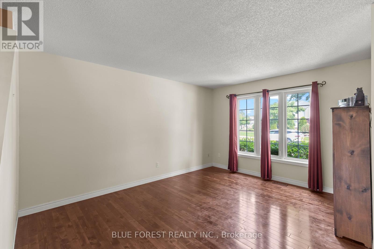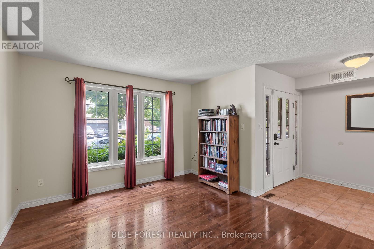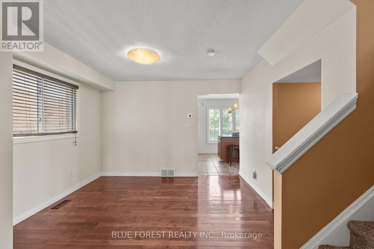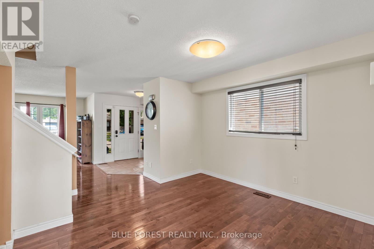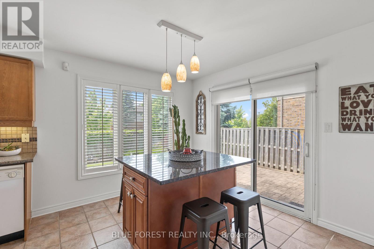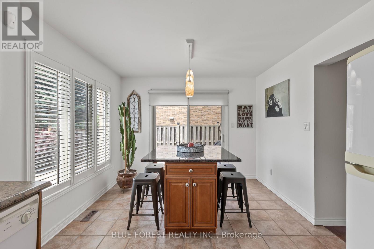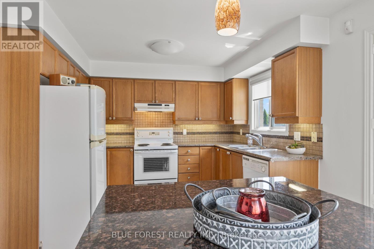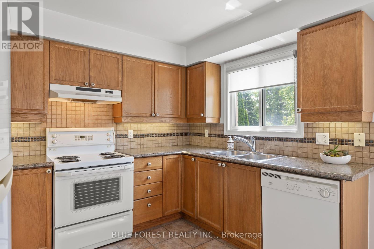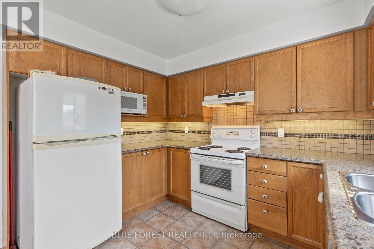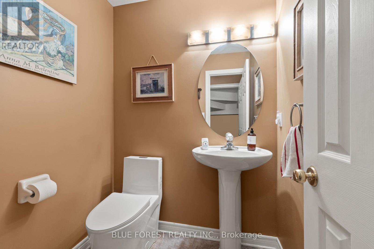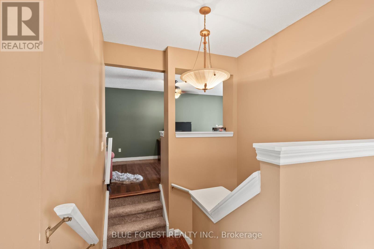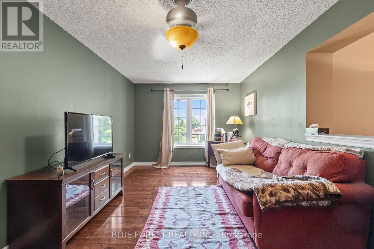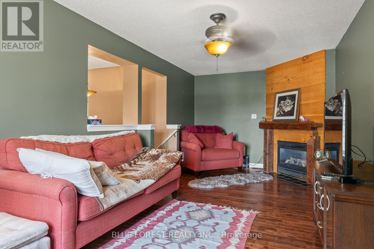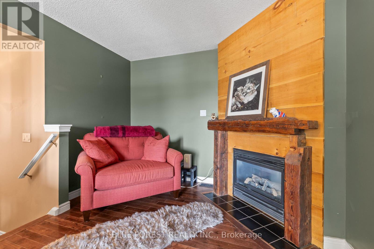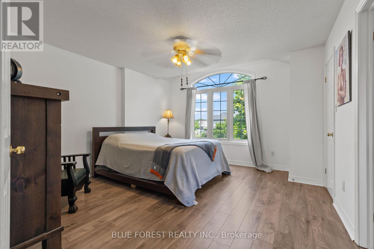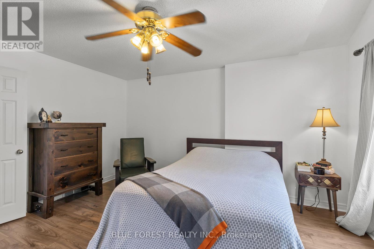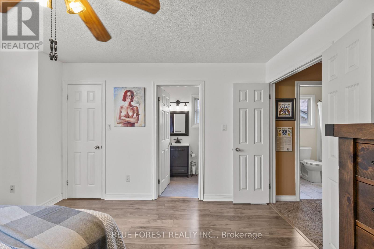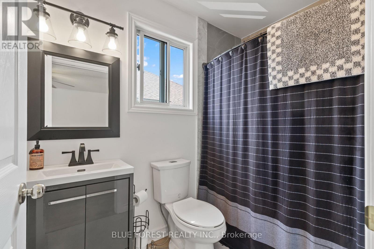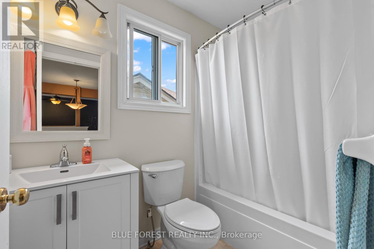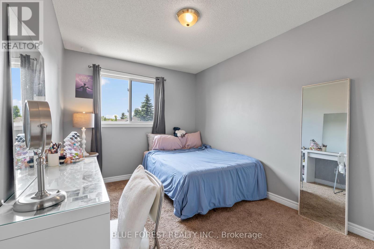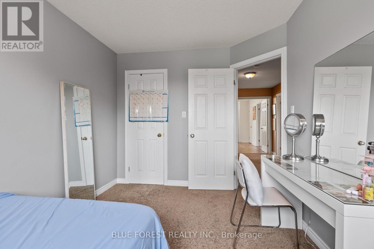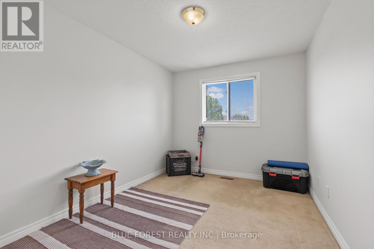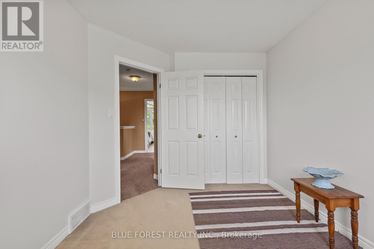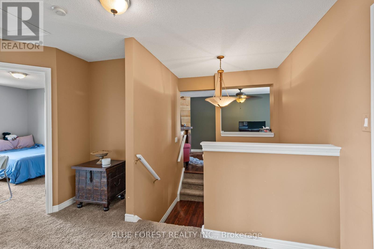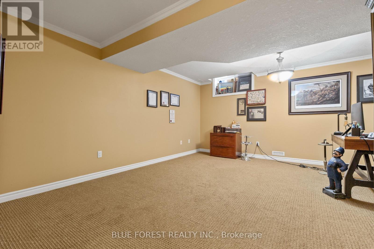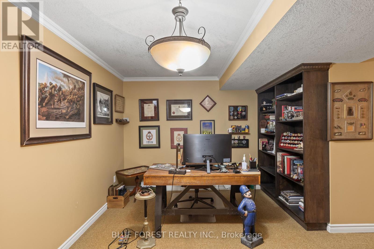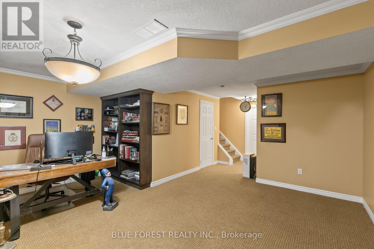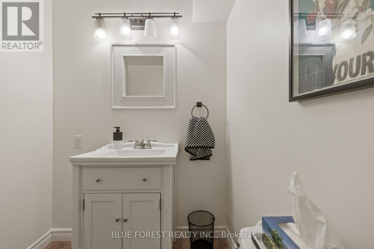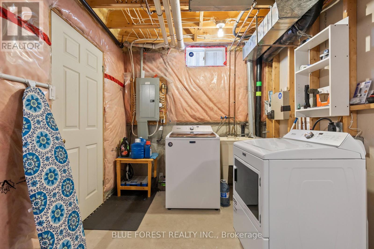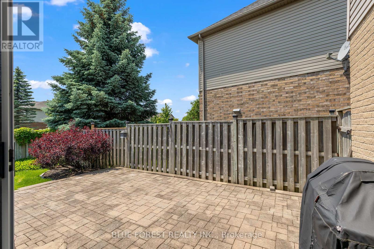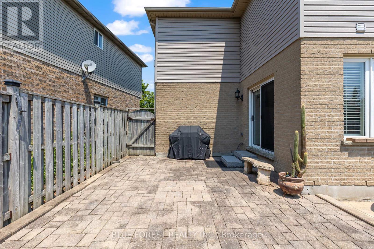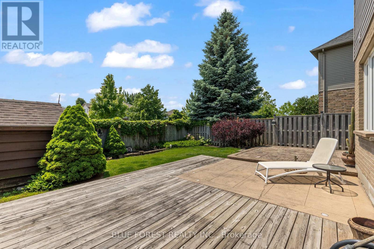258 South Leaksdale Circle, London South (South U), Ontario N6M 1K3 (28481114)
258 South Leaksdale Circle London South (South U), Ontario N6M 1K3
$688,888
Welcome to Summerside very popular and sought after neighborhood. First time on Market original owner has decided to let another family have an opportunity to raise their family here. This 3 bedroom home with plenty of closet space and master ensuite. Second floor family room with gas fireplace gives you a great space to curl up with a book or watch a movie on those chilly winter nights. Back yard is fully fenced and private for back yard entertaining. Book you private showing today. (id:46416)
Property Details
| MLS® Number | X12226924 |
| Property Type | Single Family |
| Community Name | South U |
| Equipment Type | Water Heater - Gas, Water Heater |
| Features | Flat Site |
| Parking Space Total | 4 |
| Rental Equipment Type | Water Heater - Gas, Water Heater |
| Structure | Patio(s), Porch, Shed |
| View Type | City View |
Building
| Bathroom Total | 4 |
| Bedrooms Above Ground | 3 |
| Bedrooms Total | 3 |
| Age | 16 To 30 Years |
| Appliances | Garage Door Opener Remote(s), Water Heater, Water Meter, Dishwasher, Dryer, Garage Door Opener, Stove, Washer, Window Coverings, Refrigerator |
| Basement Development | Finished |
| Basement Type | N/a (finished) |
| Construction Style Attachment | Detached |
| Cooling Type | Central Air Conditioning |
| Exterior Finish | Brick, Vinyl Siding |
| Fireplace Present | Yes |
| Fireplace Total | 1 |
| Foundation Type | Poured Concrete |
| Half Bath Total | 2 |
| Heating Fuel | Natural Gas |
| Heating Type | Forced Air |
| Stories Total | 2 |
| Size Interior | 1500 - 2000 Sqft |
| Type | House |
| Utility Water | Municipal Water |
Parking
| Attached Garage | |
| Garage |
Land
| Acreage | No |
| Landscape Features | Landscaped |
| Sewer | Sanitary Sewer |
| Size Depth | 86 Ft ,7 In |
| Size Frontage | 38 Ft |
| Size Irregular | 38 X 86.6 Ft |
| Size Total Text | 38 X 86.6 Ft |
| Zoning Description | R 1-4 |
Rooms
| Level | Type | Length | Width | Dimensions |
|---|---|---|---|---|
| Second Level | Family Room | 6.61 m | 3.14 m | 6.61 m x 3.14 m |
| Second Level | Primary Bedroom | 4.42 m | 4.05 m | 4.42 m x 4.05 m |
| Second Level | Bedroom | 3.75 m | 2.47 m | 3.75 m x 2.47 m |
| Second Level | Bedroom | 3.75 m | 2.74 m | 3.75 m x 2.74 m |
| Basement | Family Room | 7.19 m | 3.44 m | 7.19 m x 3.44 m |
| Basement | Utility Room | 5.3 m | 4.45 m | 5.3 m x 4.45 m |
| Main Level | Living Room | 4.39 m | 3.41 m | 4.39 m x 3.41 m |
| Main Level | Foyer | 2.32 m | 2.07 m | 2.32 m x 2.07 m |
| Main Level | Dining Room | 3.63 m | 3.08 m | 3.63 m x 3.08 m |
| Main Level | Kitchen | 5.46 m | 3.26 m | 5.46 m x 3.26 m |
Utilities
| Cable | Available |
| Electricity | Available |
| Sewer | Installed |
https://www.realtor.ca/real-estate/28481114/258-south-leaksdale-circle-london-south-south-u-south-u
Interested?
Contact us for more information
Contact me
Resources
About me
Yvonne Steer, Elgin Realty Limited, Brokerage - St. Thomas Real Estate Agent
© 2024 YvonneSteer.ca- All rights reserved | Made with ❤️ by Jet Branding
