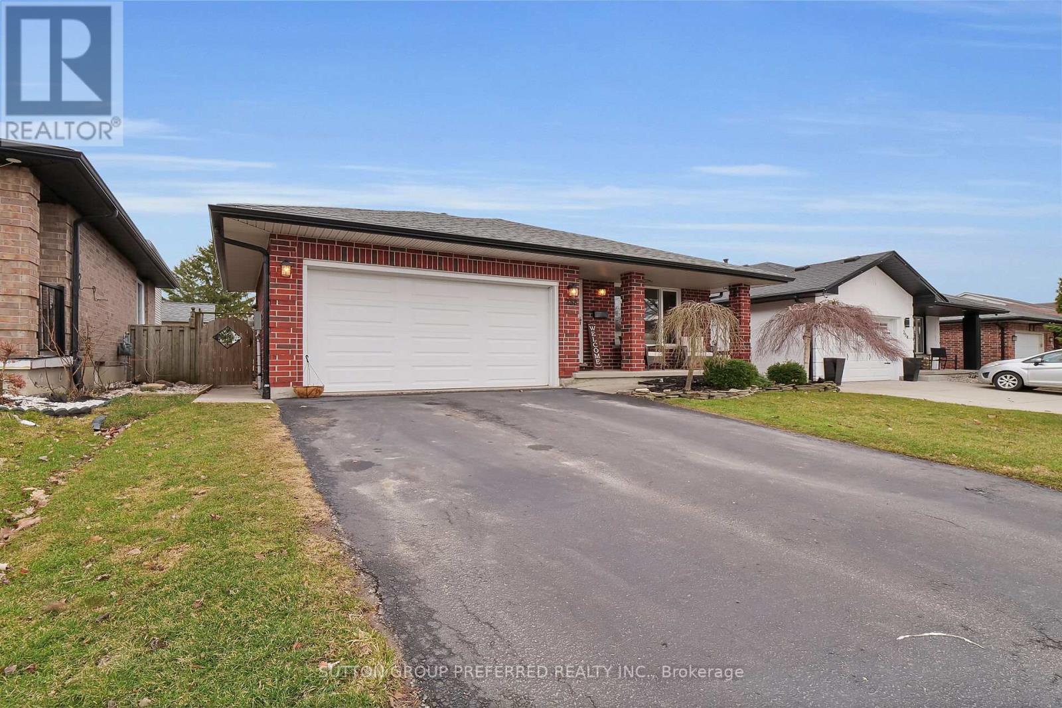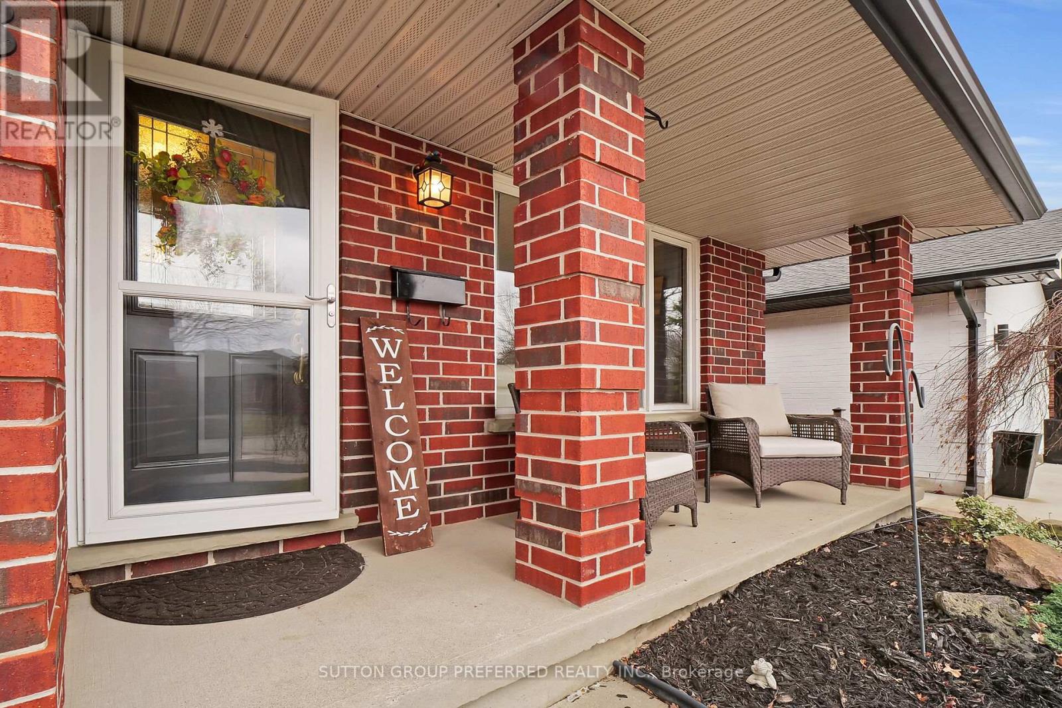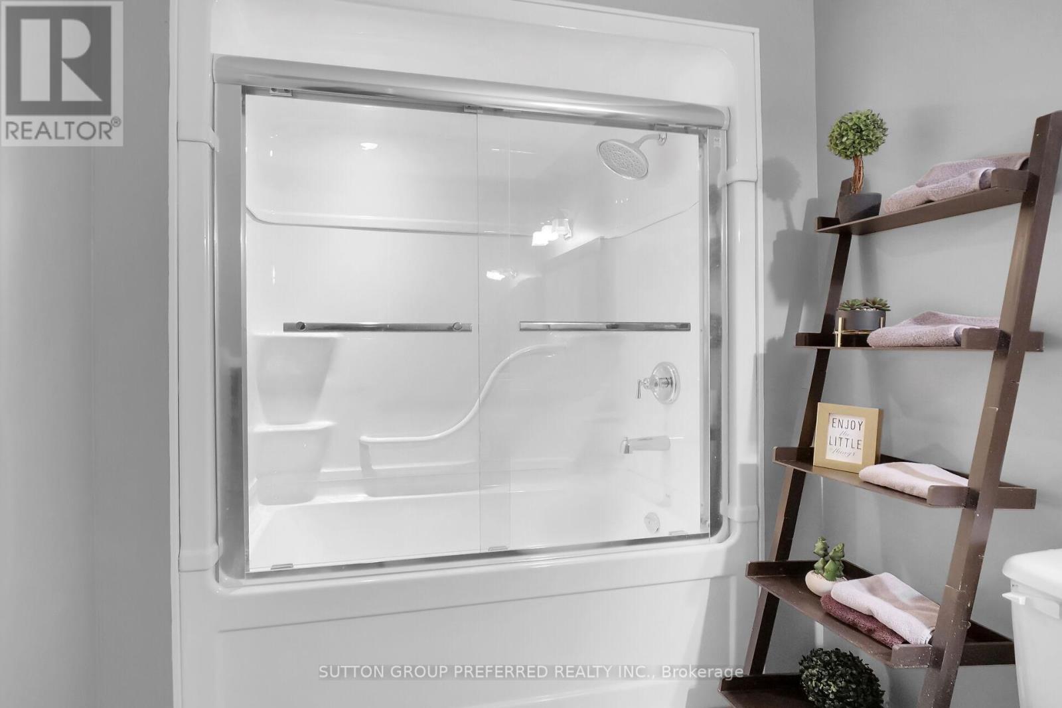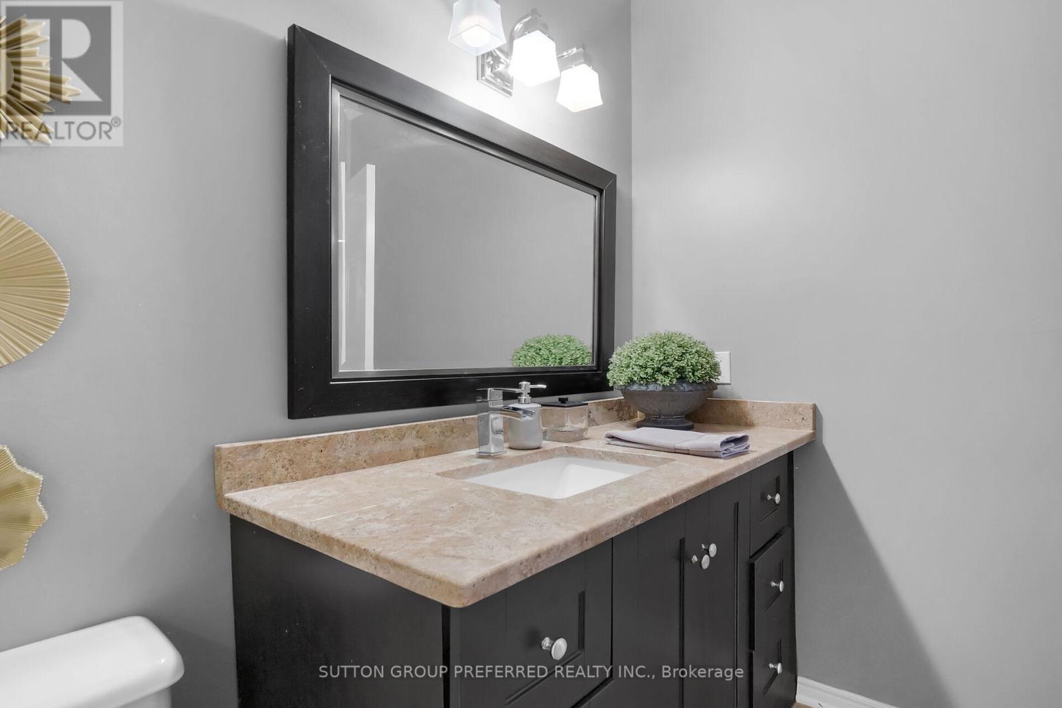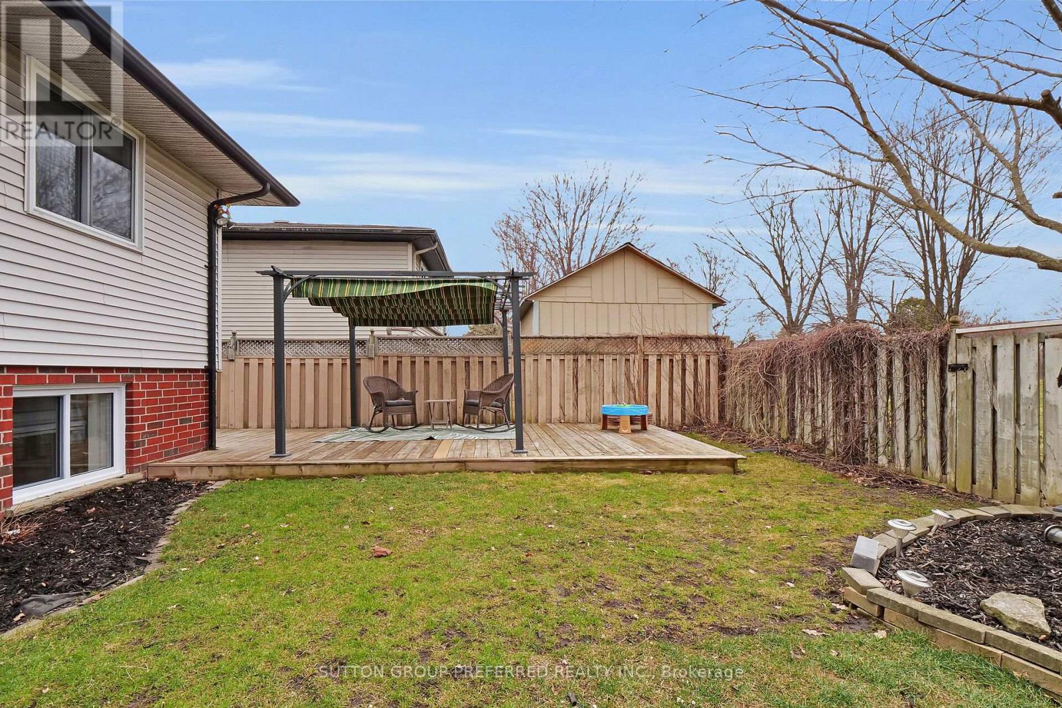258 Colette Drive, London, Ontario N6E 3S9 (28073083)
258 Colette Drive London, Ontario N6E 3S9
$709,900
Welcome to 258 Colette Dr, a beautifully bright and spacious four-level backsplit home that offers the perfect blend of comfort and functionality. This home features a 1.5-car garage and boasts four fully finished levels, making it ideal for family living or entertaining guests.Upon entering, you'll find a welcoming main floor that includes a cozy living room, a formal dining room, and a refreshed kitchenperfect for meal prep and family gatherings. The upper floor is home to three well-sized bedrooms and a modern bathroom, providing ample space for rest and relaxation.The lower level features a large family room, offering an inviting space to unwind or entertain. A full bathroom on this level adds convenience, making it perfect for guests or a growing family. The fourth level is fully finished, providing a dedicated games/toy room, laundry room, and a storage room, ensuring you have plenty of space for all your needs.Step outside and enjoy the private backyard, complete with a deck that overlooks Ashley Oaks Park. Whether you're enjoying a quiet evening or hosting a BBQ, this serene outdoor space is the perfect setting.Several updates have been made, including a new roof, eavestrough, some window replacements, and a modern heat pump. This charming home is ready for you to move in and make it your own. Dont miss out on the opportunity to call 258 Colette Dr your new home! (id:46416)
Property Details
| MLS® Number | X12041204 |
| Property Type | Single Family |
| Community Name | South X |
| Equipment Type | Water Heater - Gas |
| Features | Flat Site, Dry, Carpet Free, Sump Pump |
| Parking Space Total | 3 |
| Rental Equipment Type | Water Heater - Gas |
| Structure | Deck, Patio(s) |
| View Type | City View |
Building
| Bathroom Total | 2 |
| Bedrooms Above Ground | 3 |
| Bedrooms Total | 3 |
| Amenities | Fireplace(s) |
| Appliances | Garage Door Opener Remote(s), Central Vacuum, Dryer, Microwave, Stove, Washer, Refrigerator |
| Basement Type | Full |
| Construction Style Attachment | Detached |
| Construction Style Split Level | Backsplit |
| Cooling Type | Central Air Conditioning |
| Exterior Finish | Aluminum Siding, Brick |
| Fireplace Present | Yes |
| Fireplace Total | 1 |
| Foundation Type | Concrete |
| Heating Fuel | Natural Gas |
| Heating Type | Heat Pump |
| Type | House |
| Utility Water | Municipal Water |
Parking
| Attached Garage | |
| Garage |
Land
| Acreage | No |
| Landscape Features | Landscaped |
| Sewer | Sanitary Sewer |
| Size Depth | 98 Ft ,5 In |
| Size Frontage | 41 Ft ,11 In |
| Size Irregular | 41.99 X 98.43 Ft |
| Size Total Text | 41.99 X 98.43 Ft |
Rooms
| Level | Type | Length | Width | Dimensions |
|---|---|---|---|---|
| Second Level | Primary Bedroom | 3.94 m | 3.52 m | 3.94 m x 3.52 m |
| Second Level | Bedroom 2 | 3.71 m | 3.31 m | 3.71 m x 3.31 m |
| Second Level | Bedroom 3 | 3.05 m | 3.71 m | 3.05 m x 3.71 m |
| Third Level | Recreational, Games Room | 8.46 m | 5.33 m | 8.46 m x 5.33 m |
| Main Level | Kitchen | 5 m | 3.31 m | 5 m x 3.31 m |
| Main Level | Living Room | 3.64 m | 4.77 m | 3.64 m x 4.77 m |
| Main Level | Dining Room | 3.64 m | 3.23 m | 3.64 m x 3.23 m |
| Upper Level | Laundry Room | 3.51 m | 1.52 m | 3.51 m x 1.52 m |
| Upper Level | Recreational, Games Room | 4.5 m | 6.17 m | 4.5 m x 6.17 m |
https://www.realtor.ca/real-estate/28073083/258-colette-drive-london-south-x
Interested?
Contact us for more information
Contact me
Resources
About me
Yvonne Steer, Elgin Realty Limited, Brokerage - St. Thomas Real Estate Agent
© 2024 YvonneSteer.ca- All rights reserved | Made with ❤️ by Jet Branding

