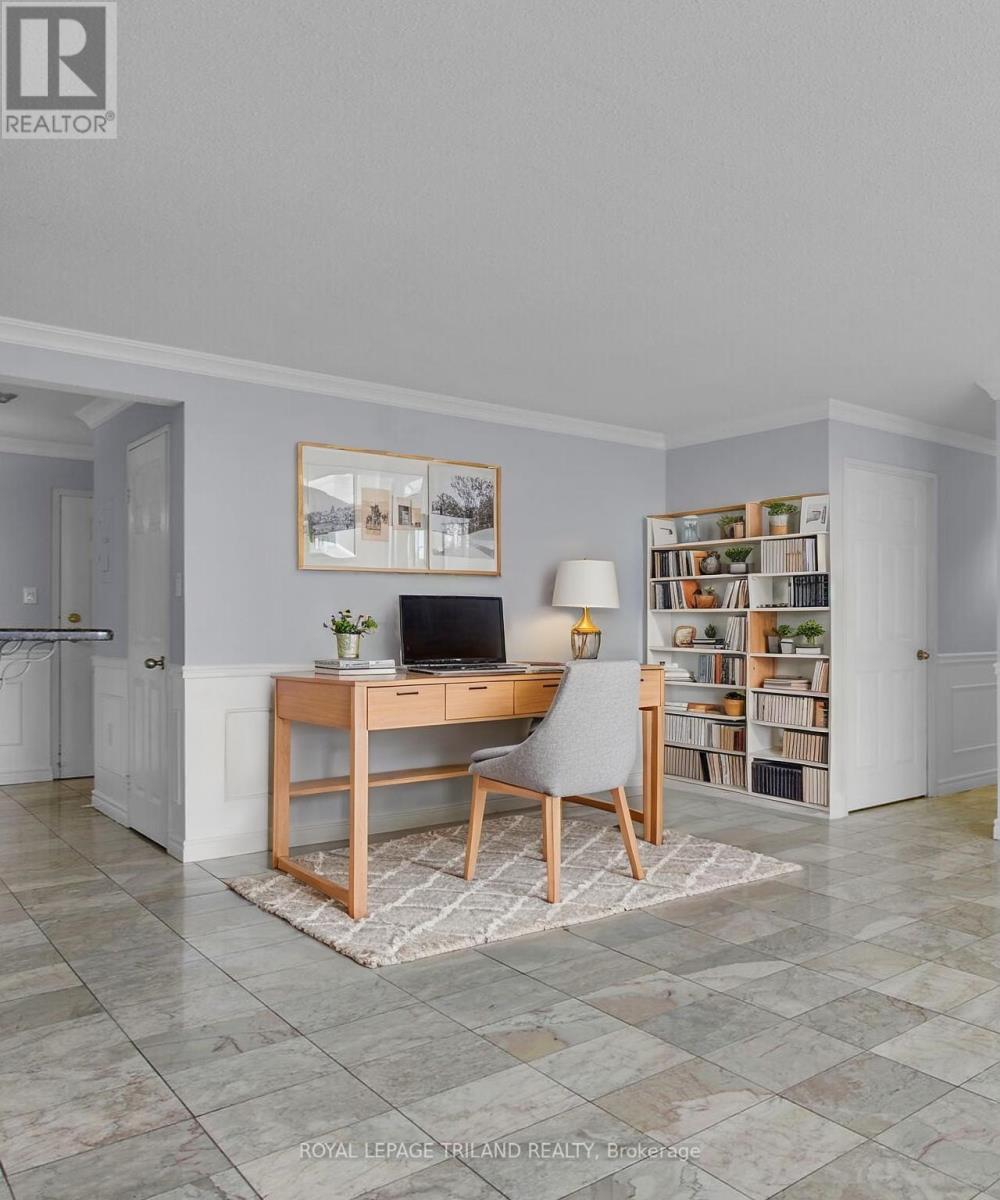2506 - 323 Colborne Street, London East (East K), Ontario N6B 3N8 (28472644)
2506 - 323 Colborne Street London East (East K), Ontario N6B 3N8
$319,900Maintenance, Common Area Maintenance, Parking, Water
$753.89 Monthly
Maintenance, Common Area Maintenance, Parking, Water
$753.89 MonthlyWelcome to this very functional 2-bedroom, 2-bathroom condo in the vibrant heart of downtown London! This unit spans over 1000 square feet, blending style with ultimate comfort. Step out onto your south-facing patio and soak in the views.Enjoy the convenience of in-suite laundry and peace of mind with your private, secure underground parking. The building boasts an array of exceptional amenities, including tennis courts, a pool, a well-equipped exercise gym, and a party room.Some photos have been virtually staged to showcase the full potential of this incredible space. Don't miss this rare opportunity to embrace a lifestyle of comfort and convenience in a prime downtown location! (id:46416)
Property Details
| MLS® Number | X12222726 |
| Property Type | Single Family |
| Community Name | East K |
| Community Features | Pet Restrictions |
| Equipment Type | Water Heater |
| Features | Balcony, In Suite Laundry |
| Parking Space Total | 1 |
| Rental Equipment Type | Water Heater |
| Structure | Patio(s) |
Building
| Bathroom Total | 2 |
| Bedrooms Above Ground | 2 |
| Bedrooms Total | 2 |
| Age | 31 To 50 Years |
| Appliances | Garage Door Opener Remote(s), Blinds, Dishwasher, Dryer, Microwave, Stove, Washer, Window Coverings, Refrigerator |
| Cooling Type | Central Air Conditioning |
| Exterior Finish | Concrete |
| Fire Protection | Controlled Entry |
| Heating Fuel | Electric |
| Heating Type | Heat Pump |
| Size Interior | 1000 - 1199 Sqft |
| Type | Apartment |
Parking
| Underground | |
| Garage | |
| Inside Entry |
Land
| Acreage | No |
Rooms
| Level | Type | Length | Width | Dimensions |
|---|---|---|---|---|
| Main Level | Foyer | 2.11 m | 1.51 m | 2.11 m x 1.51 m |
| Main Level | Living Room | 3.46 m | 4.03 m | 3.46 m x 4.03 m |
| Main Level | Office | 3.08 m | 2.49 m | 3.08 m x 2.49 m |
| Main Level | Dining Room | 4.63 m | 3.2 m | 4.63 m x 3.2 m |
| Main Level | Kitchen | 3.42 m | 2.9 m | 3.42 m x 2.9 m |
| Main Level | Primary Bedroom | 4.7 m | 2.99 m | 4.7 m x 2.99 m |
| Main Level | Bedroom | 3.64 m | 3.21 m | 3.64 m x 3.21 m |
| Main Level | Bathroom | 2.18 m | 2.12 m | 2.18 m x 2.12 m |
| Main Level | Bathroom | 2.37 m | 1.5 m | 2.37 m x 1.5 m |
| Main Level | Laundry Room | 1.59 m | 1.55 m | 1.59 m x 1.55 m |
https://www.realtor.ca/real-estate/28472644/2506-323-colborne-street-london-east-east-k-east-k
Interested?
Contact us for more information
Contact me
Resources
About me
Yvonne Steer, Elgin Realty Limited, Brokerage - St. Thomas Real Estate Agent
© 2024 YvonneSteer.ca- All rights reserved | Made with ❤️ by Jet Branding

































