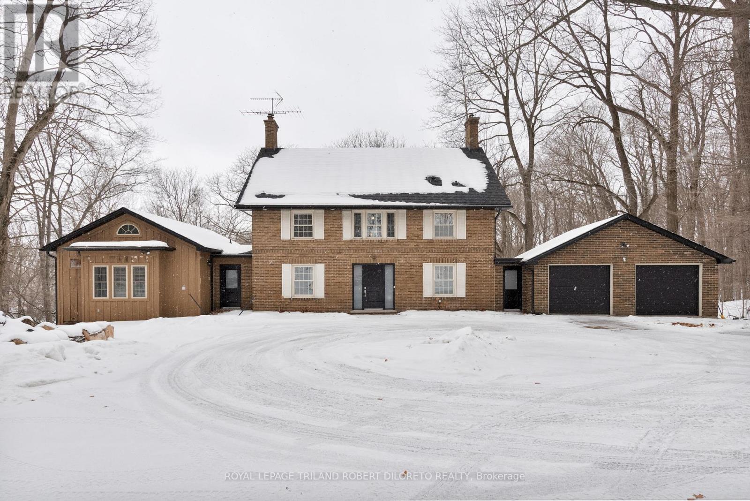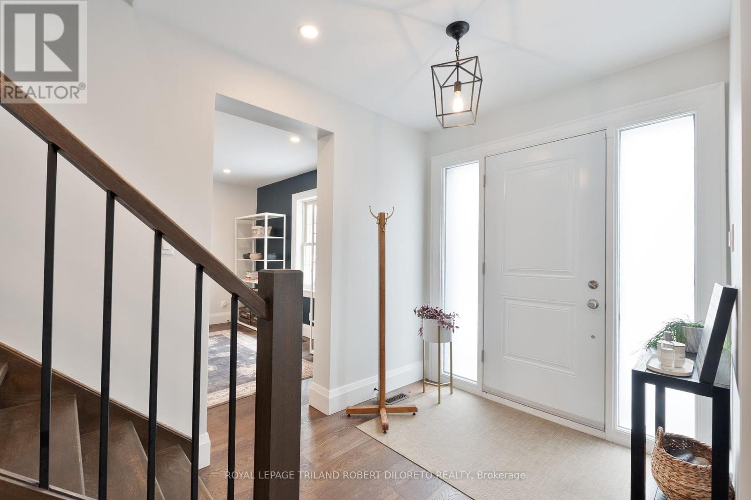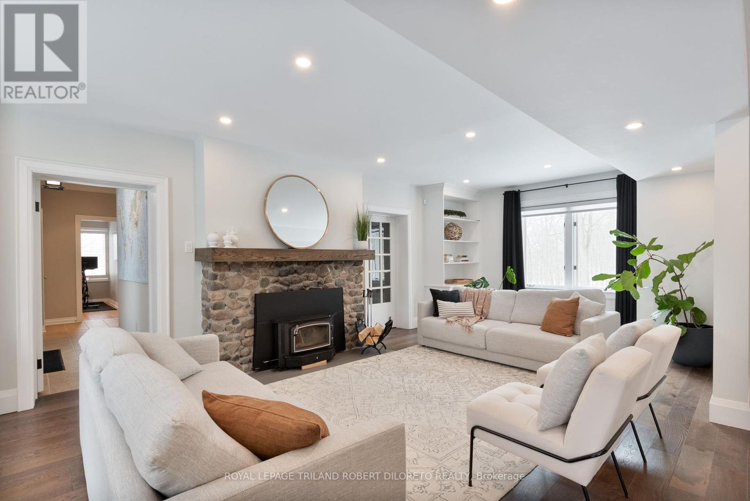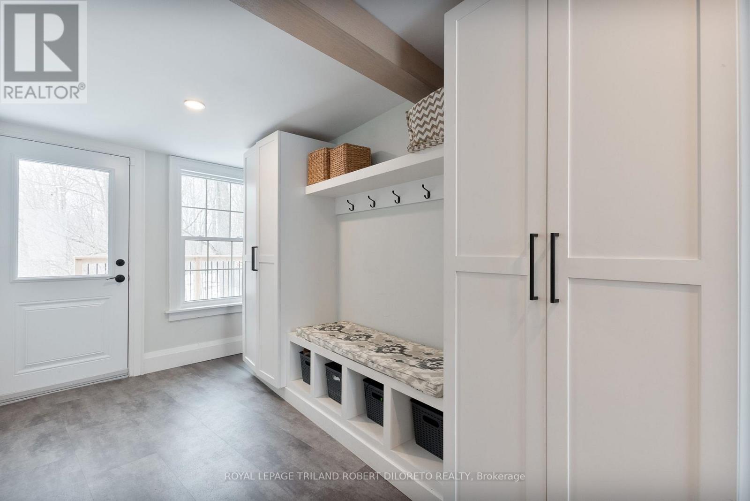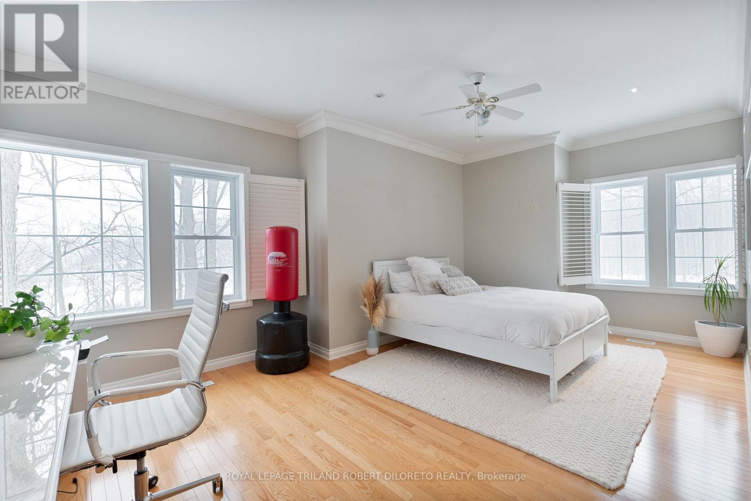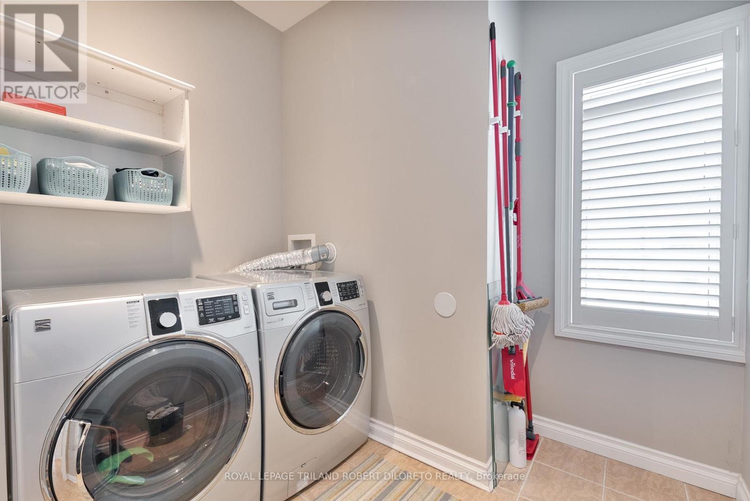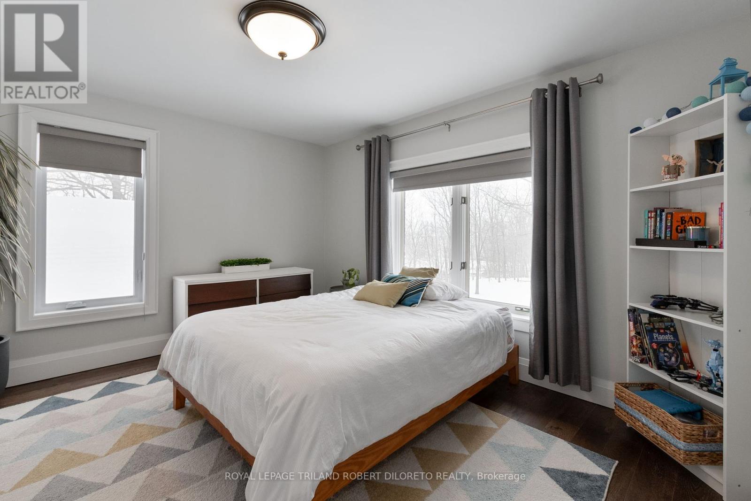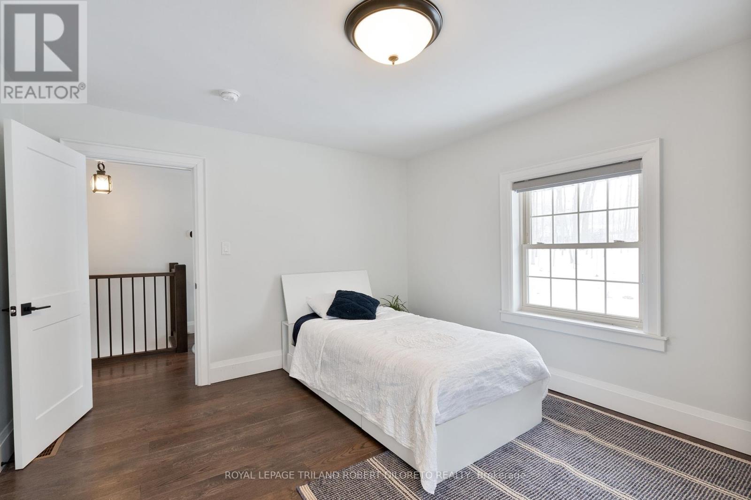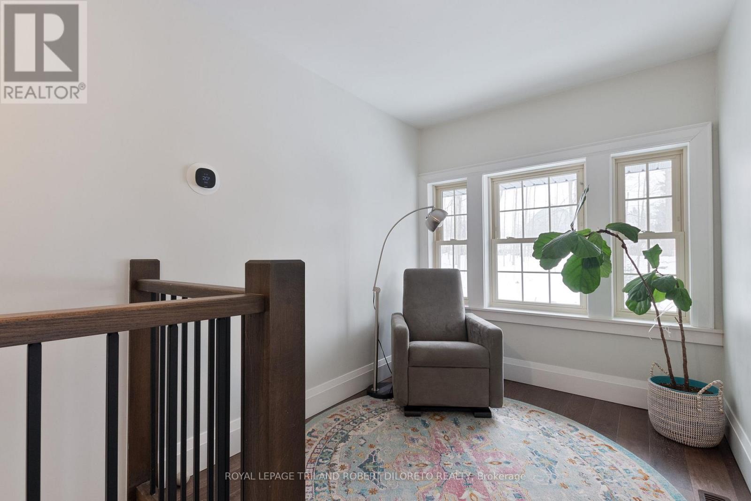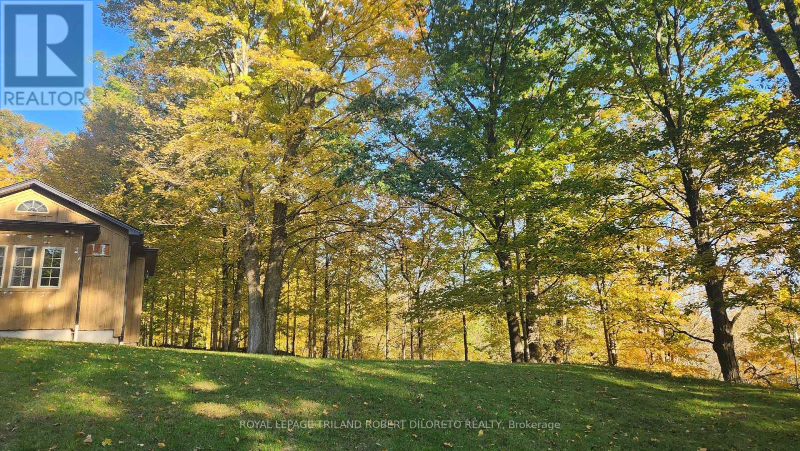2461 Westdel Bourne, London, Ontario N6K 4R2 (27890017)
2461 Westdel Bourne London, Ontario N6K 4R2
$1,589,900
Location! Location! Location! Whatever the Season--Hike, Snow Shoe, Explore, Play or Just Daydream in your own Private 12.36 Acre Paradise consisting of forest, ravines, lawns and meandering creek--just on west edge of London! This stunning Estate sized property boasts beautiful 1920's home with 4 bedrooms, 3.5 baths and oversized double attached garage. This home is perfect for multi-generational living or age in place with fabulous main floor wing (2007) consisting of primary bedroom with 3pc ensuite & walk-in closet, den/office, and laundry room--all with tile and hardwood flooring. The rest of the home has undergone extensive magazine quality renovations (2019) to the main floor living areas and the 2nd floor with such features: carpet free--all new hardwood & tile floors; all neutral decor with ample recessed lighting; massive living room w/wood burning fireplace, built-in cabinetry and oversized windows; convenient storage room; gorgeous custom kitchen with high end appliances, stainless steel apron front sink, quartz counters, island with quartz waterfall counters, walkout to deck and all open to dining room with picturesque views; beautiful mudroom with custom built-in cubbies; new main floor powder room; the renovated upper level features 4 pc family bath and spacious bedrooms which include a second primary bedroom with luxurious 3pc ensuite with large barrier free glass shower; a bonus of this home is the fantastic attic which affords loads of potential living space if needed -- let your design/build ideas flow! Additional highlights: sundeck-2023, propane gas furnace & AC (2019), roof shingles (2018), hot water heater (propane & owned) + more. Conveniently located only short drive to all schools and conveniences in Byron, West 5 and Talbot Village + easy access to HWY 402 & 401. More details available. (id:46416)
Property Details
| MLS® Number | X11961726 |
| Property Type | Single Family |
| Community Name | South MM |
| Equipment Type | None |
| Features | Wooded Area, Ravine |
| Parking Space Total | 10 |
| Rental Equipment Type | None |
Building
| Bathroom Total | 4 |
| Bedrooms Above Ground | 4 |
| Bedrooms Total | 4 |
| Amenities | Fireplace(s) |
| Appliances | Water Heater, Dishwasher, Dryer, Garage Door Opener, Microwave, Stove, Washer, Refrigerator |
| Basement Development | Unfinished |
| Basement Type | Full (unfinished) |
| Construction Style Attachment | Detached |
| Cooling Type | Central Air Conditioning |
| Exterior Finish | Brick |
| Fireplace Present | Yes |
| Fireplace Total | 1 |
| Foundation Type | Unknown |
| Half Bath Total | 1 |
| Heating Fuel | Propane |
| Heating Type | Forced Air |
| Stories Total | 2 |
| Type | House |
Parking
| Attached Garage |
Land
| Acreage | Yes |
| Sewer | Septic System |
| Size Depth | 1466 Ft |
| Size Frontage | 368 Ft |
| Size Irregular | 368 X 1466 Ft |
| Size Total Text | 368 X 1466 Ft|10 - 24.99 Acres |
| Surface Water | River/stream |
Rooms
| Level | Type | Length | Width | Dimensions |
|---|---|---|---|---|
| Second Level | Bedroom | 4.01 m | 3.55 m | 4.01 m x 3.55 m |
| Second Level | Primary Bedroom | 4.18 m | 3.97 m | 4.18 m x 3.97 m |
| Second Level | Bedroom | 3.99 m | 3.52 m | 3.99 m x 3.52 m |
| Third Level | Other | 10.38 m | 8.46 m | 10.38 m x 8.46 m |
| Main Level | Living Room | 8.25 m | 4.57 m | 8.25 m x 4.57 m |
| Main Level | Dining Room | 4.45 m | 3.89 m | 4.45 m x 3.89 m |
| Main Level | Kitchen | 5.12 m | 3.8 m | 5.12 m x 3.8 m |
| Main Level | Primary Bedroom | 5.95 m | 3.76 m | 5.95 m x 3.76 m |
| Main Level | Den | 4.83 m | 3.76 m | 4.83 m x 3.76 m |
| Main Level | Laundry Room | 2.83 m | 2.46 m | 2.83 m x 2.46 m |
| Main Level | Other | 1.88 m | 1.81 m | 1.88 m x 1.81 m |
| Main Level | Mud Room | 5.12 m | 2.47 m | 5.12 m x 2.47 m |
https://www.realtor.ca/real-estate/27890017/2461-westdel-bourne-london-south-mm
Interested?
Contact us for more information
Contact me
Resources
About me
Yvonne Steer, Elgin Realty Limited, Brokerage - St. Thomas Real Estate Agent
© 2024 YvonneSteer.ca- All rights reserved | Made with ❤️ by Jet Branding





