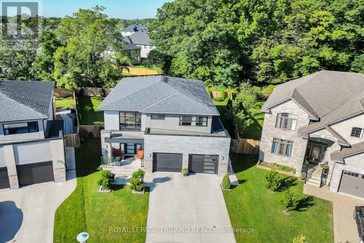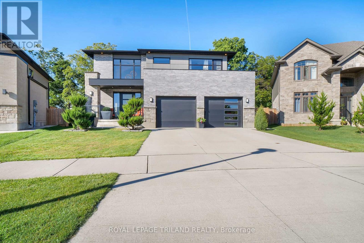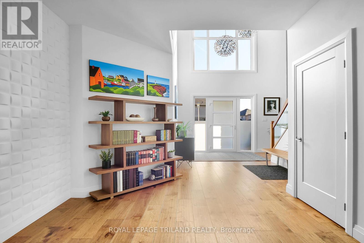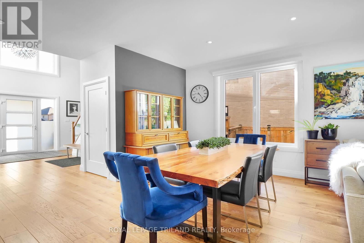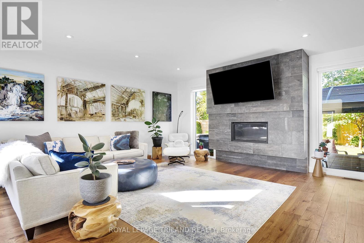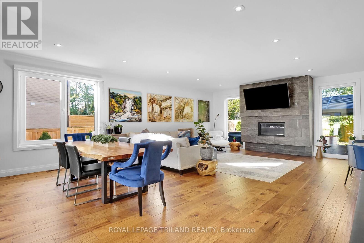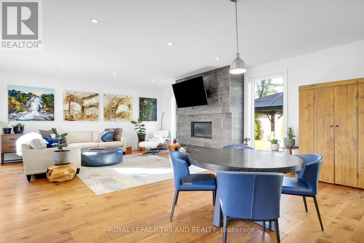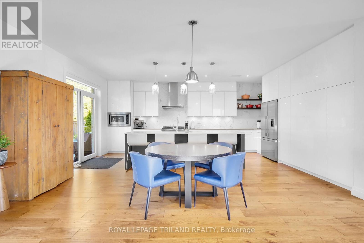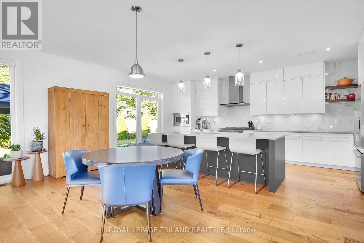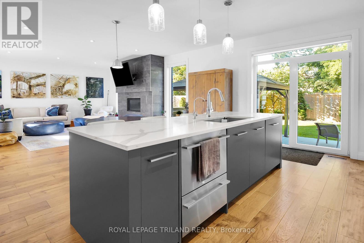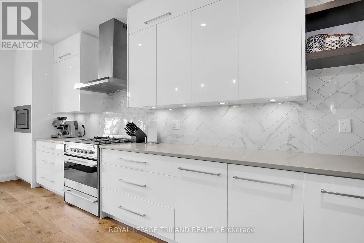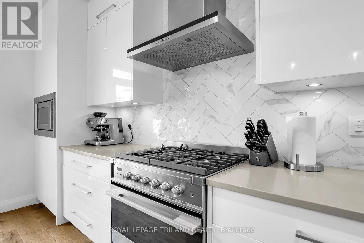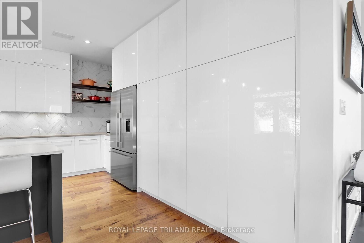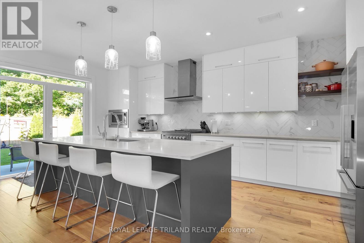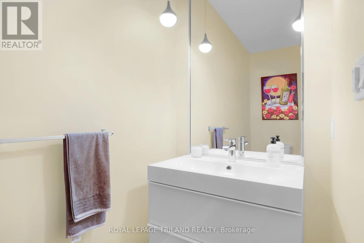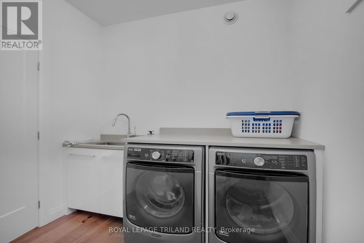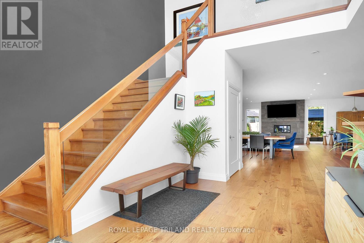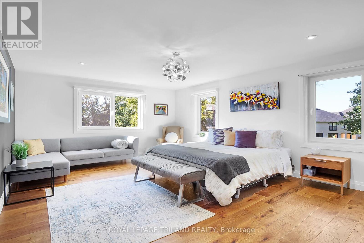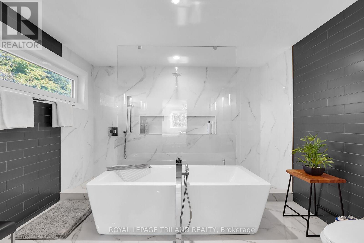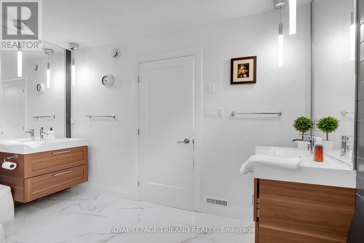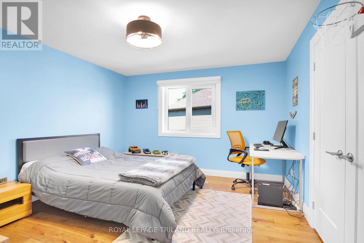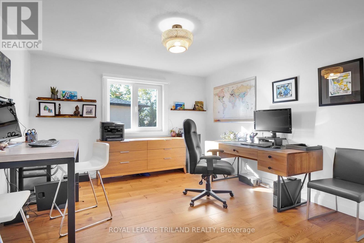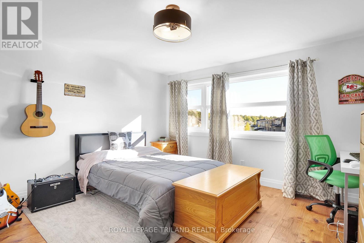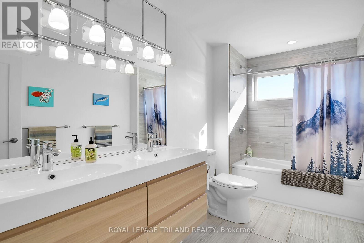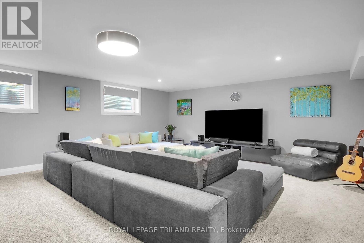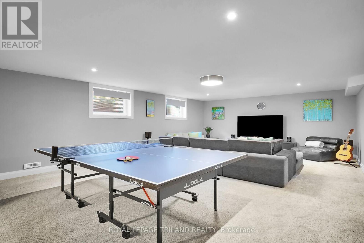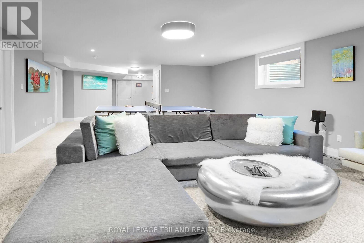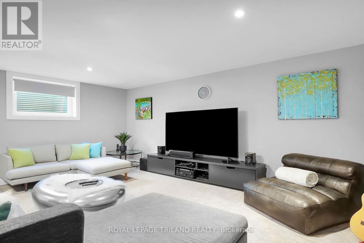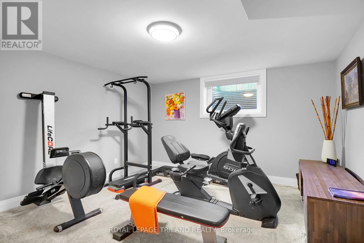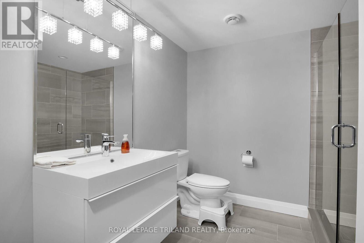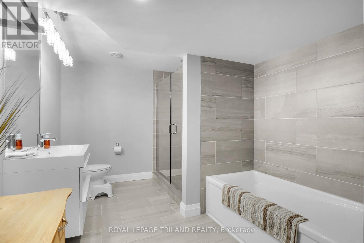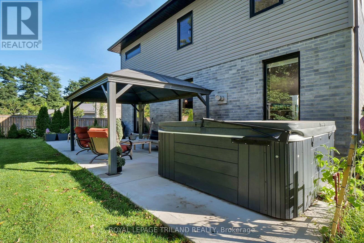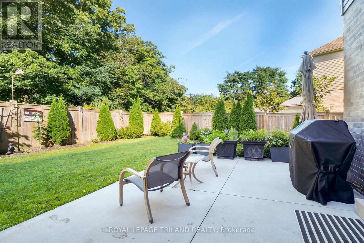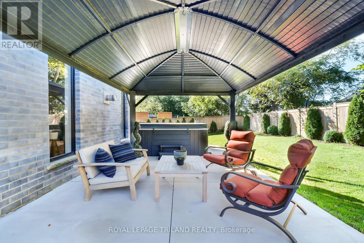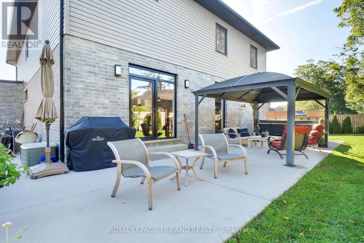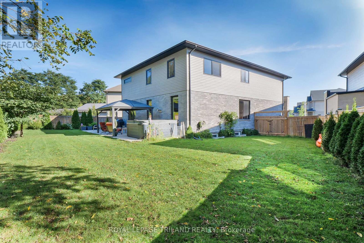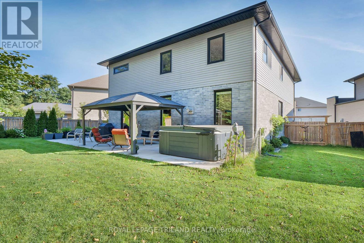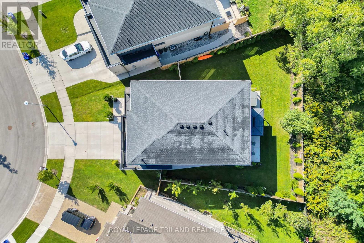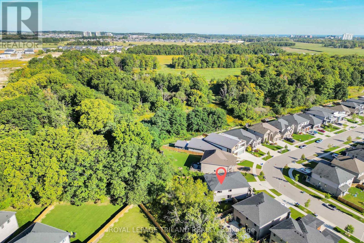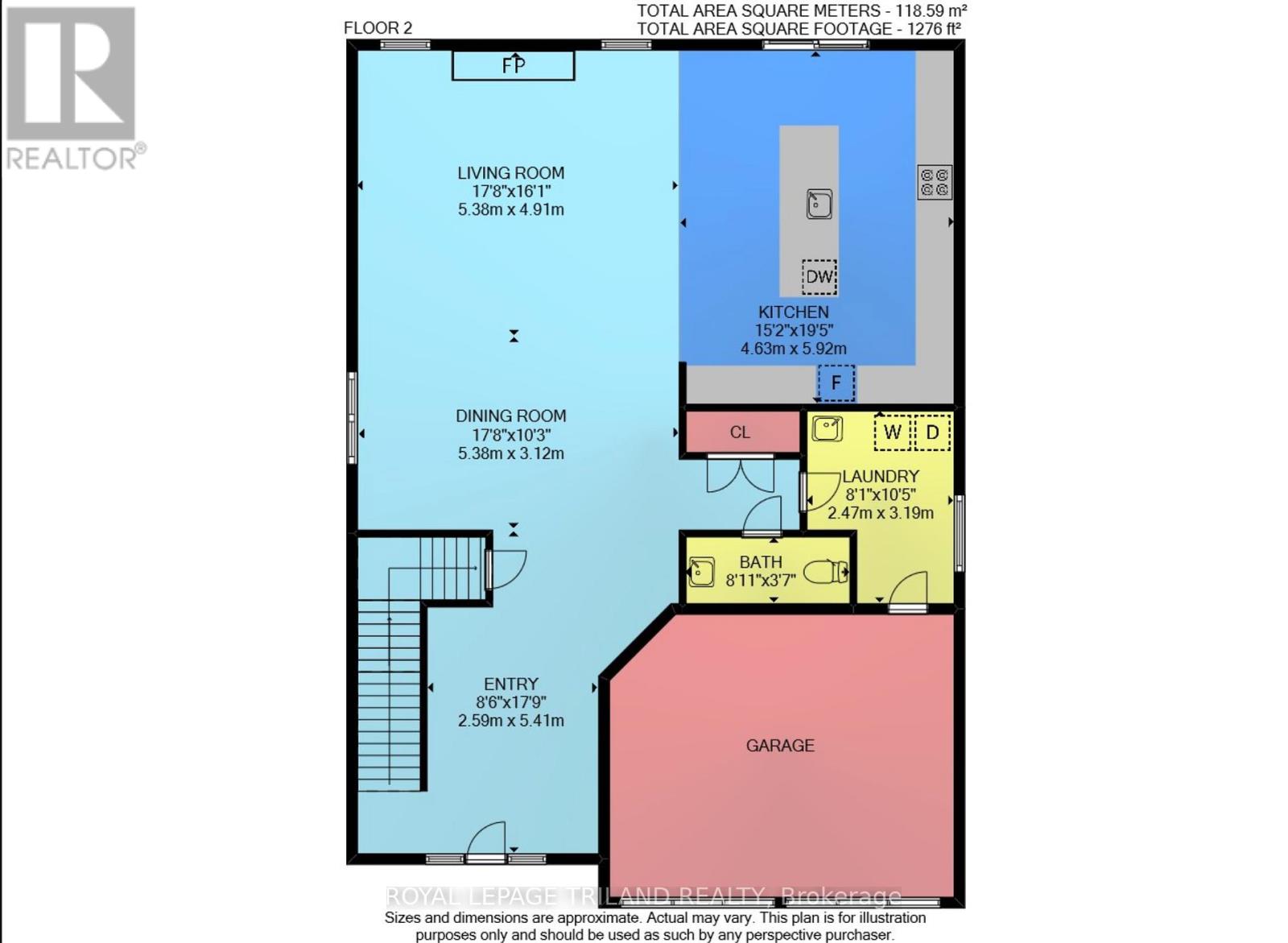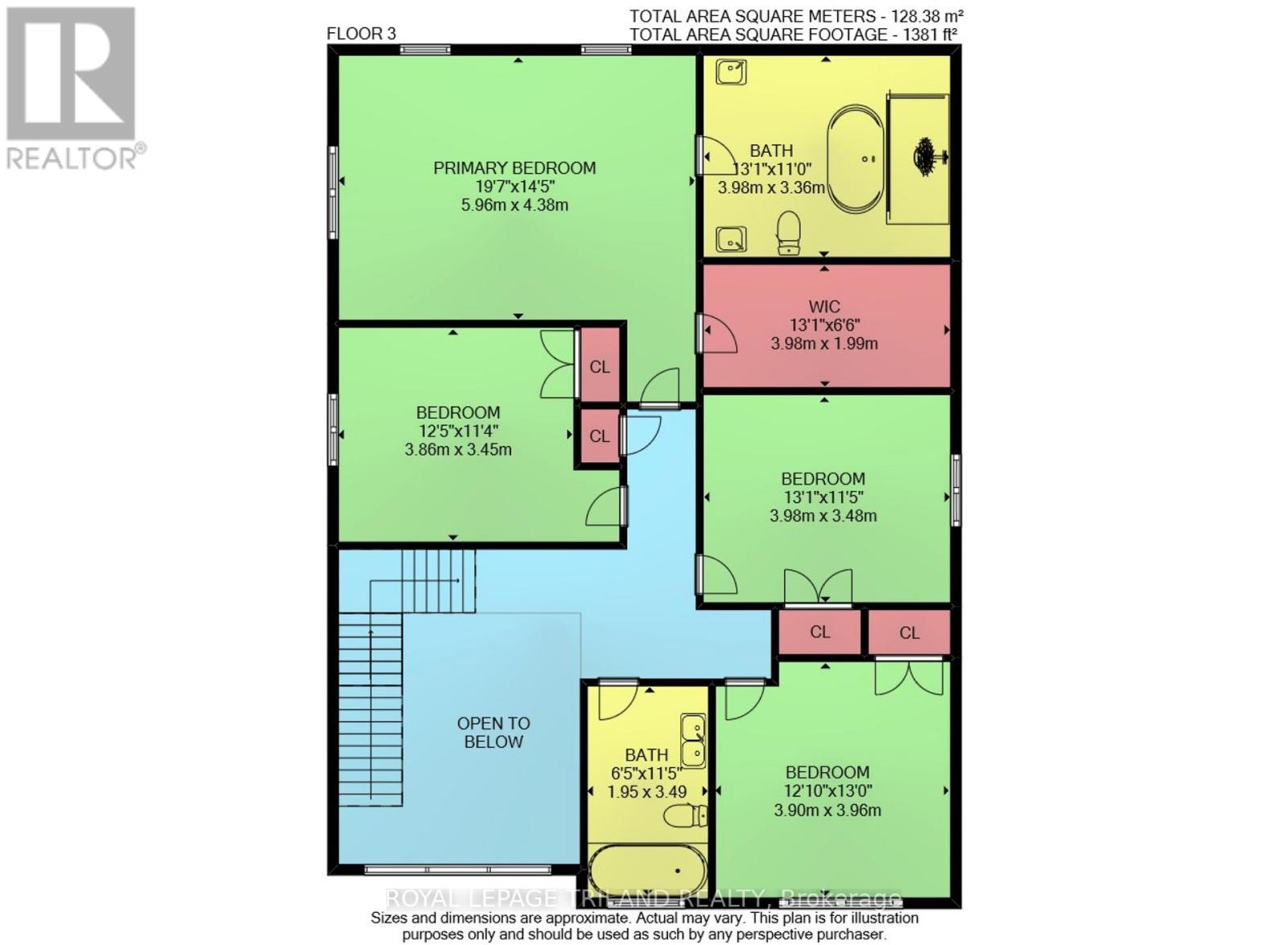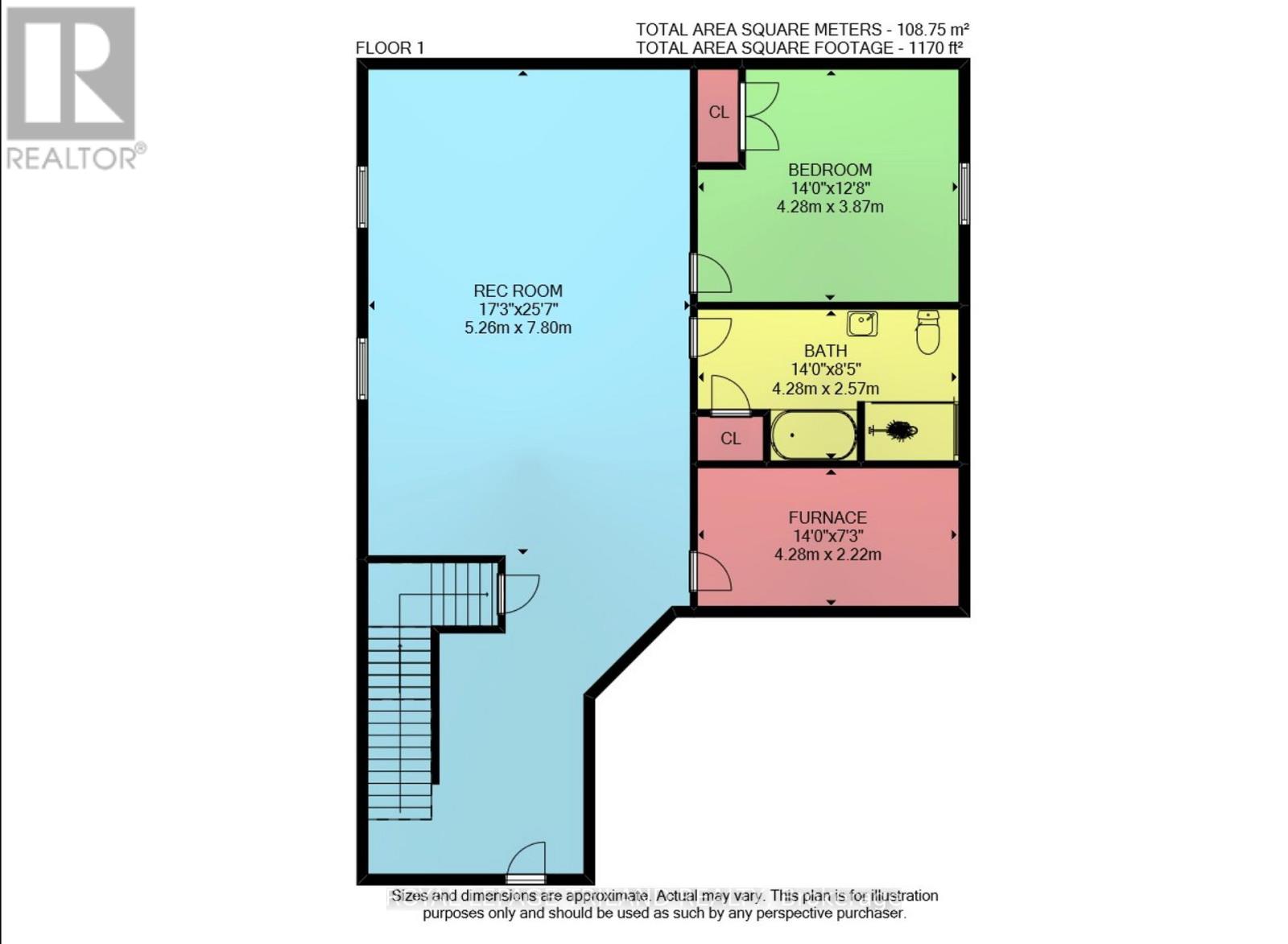2438 Red Thorne Avenue, London South (South V), Ontario N6P 0E7 (28847036)
2438 Red Thorne Avenue London South (South V), Ontario N6P 0E7
$1,149,900
Lambeth at its finest, backing onto Private Greenspace complete with Concrete Patio/Walkways and Pie Shaped lot. Completely finished top to bottom with soaring two storey foyer, Engineered Hardwood Flooring, Open Concept Kitchen Opening up to Great Room. Upper level offers Four Generous Bedrooms and Five piece main bath. Spoil yourself in the Primary Bedroom with Luxury Ensuite and walk in closet with built in shelving. Lower level finished with Rec Room, Bedroom and four piece bath. Very well appointed in a awesome location! (id:46416)
Property Details
| MLS® Number | X12396359 |
| Property Type | Single Family |
| Community Name | South V |
| Amenities Near By | Golf Nearby, Hospital, Park, Place Of Worship |
| Equipment Type | Water Heater |
| Features | Sump Pump |
| Parking Space Total | 4 |
| Rental Equipment Type | Water Heater |
Building
| Bathroom Total | 4 |
| Bedrooms Above Ground | 4 |
| Bedrooms Below Ground | 1 |
| Bedrooms Total | 5 |
| Age | 6 To 15 Years |
| Appliances | Garage Door Opener Remote(s), Central Vacuum, Blinds, Dishwasher, Dryer, Stove, Washer, Window Coverings, Refrigerator |
| Basement Development | Finished |
| Basement Type | Full (finished) |
| Construction Style Attachment | Detached |
| Cooling Type | Central Air Conditioning |
| Exterior Finish | Brick, Stone |
| Fire Protection | Smoke Detectors |
| Fireplace Present | Yes |
| Foundation Type | Concrete |
| Half Bath Total | 1 |
| Heating Fuel | Natural Gas |
| Heating Type | Forced Air |
| Stories Total | 2 |
| Size Interior | 2500 - 3000 Sqft |
| Type | House |
| Utility Water | Municipal Water |
Parking
| Attached Garage | |
| Garage |
Land
| Acreage | No |
| Fence Type | Fenced Yard |
| Land Amenities | Golf Nearby, Hospital, Park, Place Of Worship |
| Sewer | Sanitary Sewer |
| Size Depth | 112 Ft ,3 In |
| Size Frontage | 39 Ft |
| Size Irregular | 39 X 112.3 Ft |
| Size Total Text | 39 X 112.3 Ft|under 1/2 Acre |
| Zoning Description | R1-4 |
Rooms
| Level | Type | Length | Width | Dimensions |
|---|---|---|---|---|
| Second Level | Primary Bedroom | 5.95 m | 4.21 m | 5.95 m x 4.21 m |
| Second Level | Bedroom 2 | 3.86 m | 3.84 m | 3.86 m x 3.84 m |
| Second Level | Bedroom 3 | 3.98 m | 3.34 m | 3.98 m x 3.34 m |
| Second Level | Bedroom 4 | 4.63 m | 3.49 m | 4.63 m x 3.49 m |
| Lower Level | Recreational, Games Room | 7.61 m | 5.29 m | 7.61 m x 5.29 m |
| Lower Level | Bedroom 5 | 4.15 m | 3.63 m | 4.15 m x 3.63 m |
| Main Level | Living Room | 5.29 m | 4.89 m | 5.29 m x 4.89 m |
| Main Level | Dining Room | 5.29 m | 4.13 m | 5.29 m x 4.13 m |
| Main Level | Kitchen | 5.56 m | 4.54 m | 5.56 m x 4.54 m |
https://www.realtor.ca/real-estate/28847036/2438-red-thorne-avenue-london-south-south-v-south-v
Interested?
Contact us for more information
Contact me
Resources
About me
Yvonne Steer, Elgin Realty Limited, Brokerage - St. Thomas Real Estate Agent
© 2024 YvonneSteer.ca- All rights reserved | Made with ❤️ by Jet Branding
