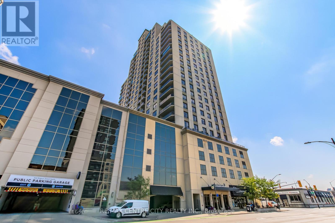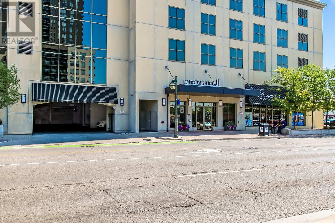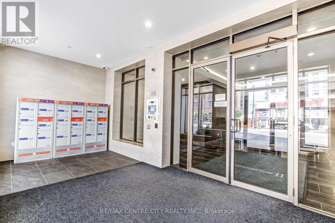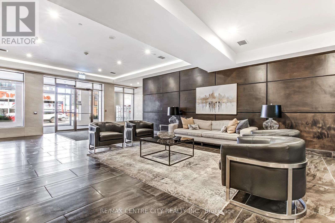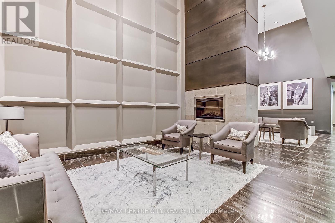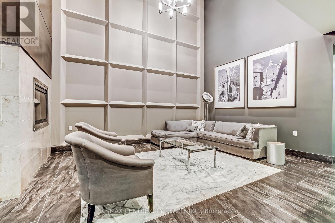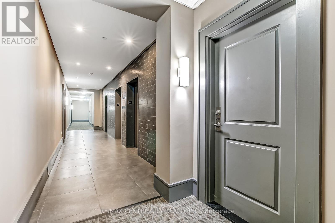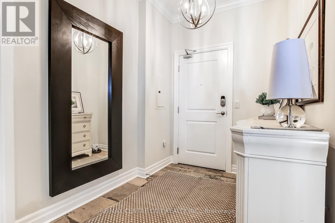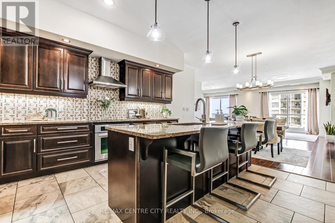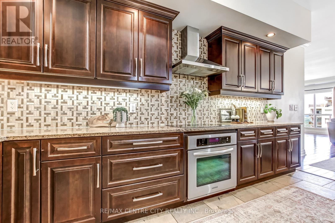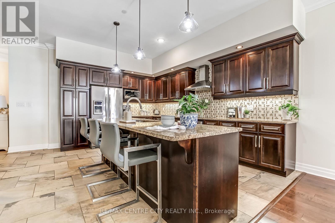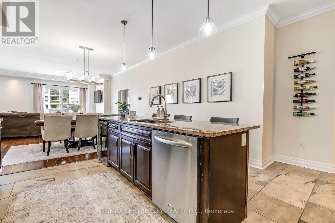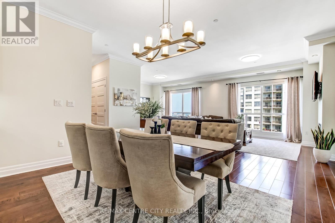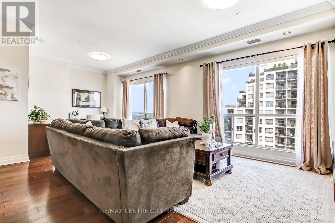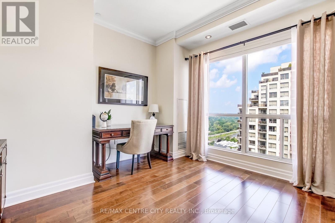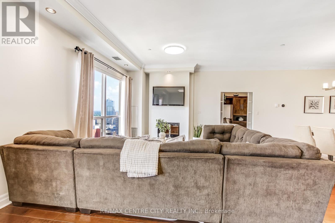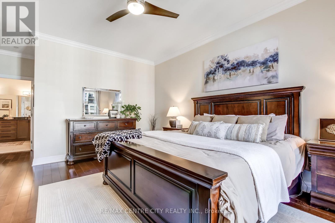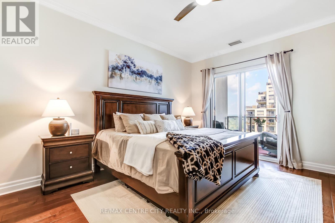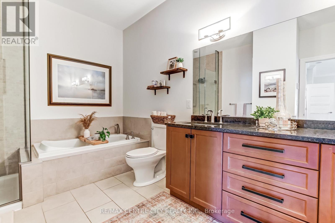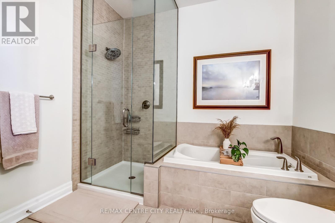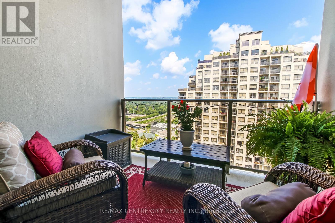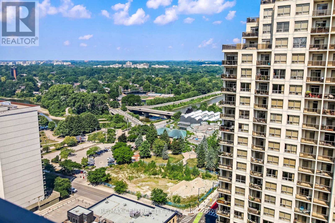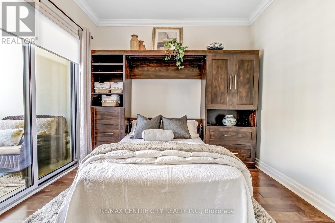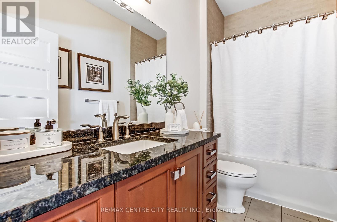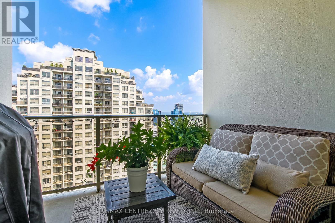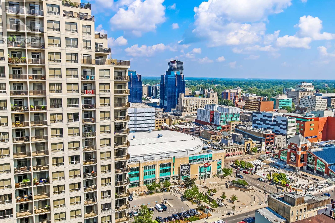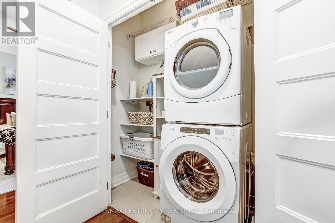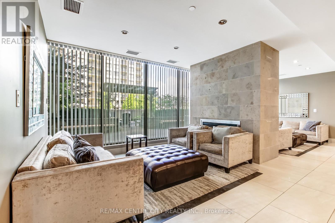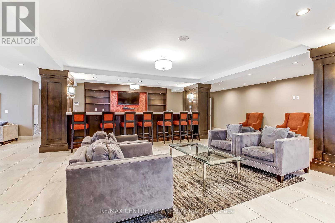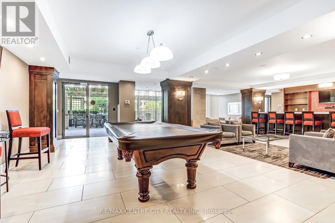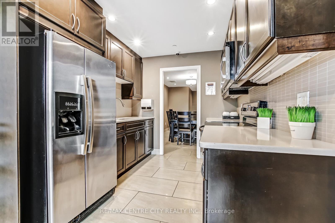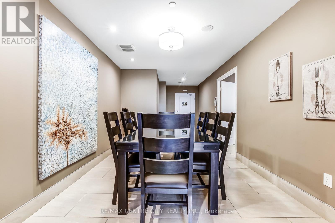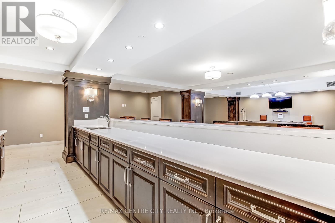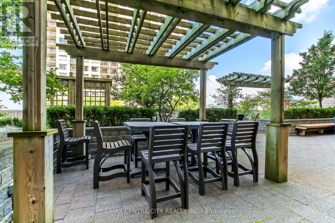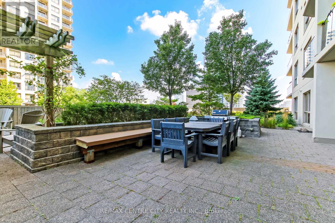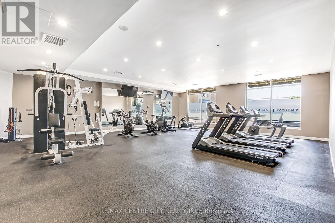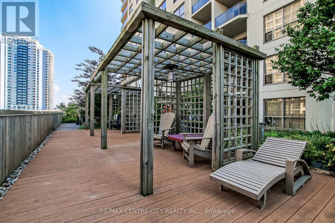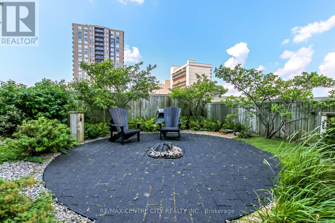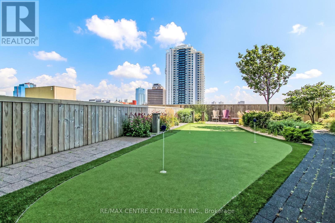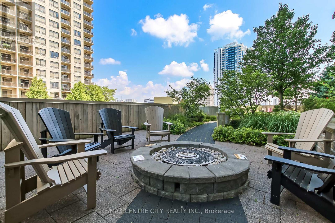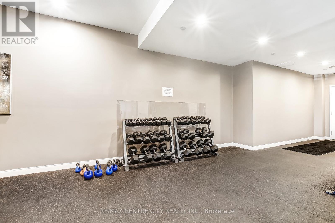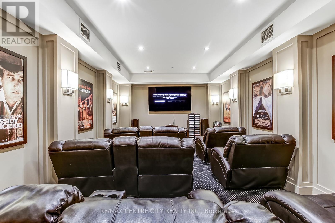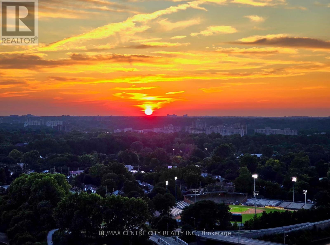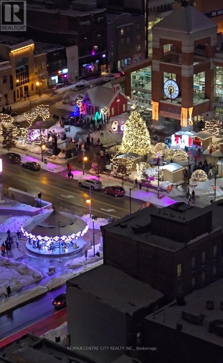2401 - 330 Ridout Street N, London East (East K), Ontario N6C 3Z3 (28725878)
2401 - 330 Ridout Street N London East (East K), Ontario N6C 3Z3
$629,900Maintenance, Heat, Electricity, Insurance, Water
$695.76 Monthly
Maintenance, Heat, Electricity, Insurance, Water
$695.76 MonthlyRARE PENTHOUSE at Renaissance II 24th-floor condo in downtown London with great views of the Thames River and city. Open-concept layout with 10-foot ceilings, hardwood floors, and big windows. Kitchen has granite countertops, a large island, and built-in appliances. Primary bedroom fits a king bed, with a walk-in closet, balcony access, and a five-piece ensuite with double sinks, glass shower, and tub. Second bedroom also has balcony access and a four-piece bathroom. Comes with two parking spots (one with EV charger), in-suite laundry, storage, and a 6th-floor locker. Monthly fees cover heating, cooling, water, and most utilities. Close to Covent Garden Market, Canada Life Place Arena, and restaurants, with Western University a five-minute drive. Building has a fitness centre, media room, billiards lounge, terrace, and guest suites. Pet-friendly. Contact to view this unique penthouse. (id:46416)
Property Details
| MLS® Number | X12341158 |
| Property Type | Single Family |
| Community Name | East K |
| Community Features | Pets Allowed With Restrictions |
| Features | Balcony, Carpet Free, In Suite Laundry |
| Parking Space Total | 2 |
Building
| Bathroom Total | 2 |
| Bedrooms Above Ground | 2 |
| Bedrooms Total | 2 |
| Amenities | Fireplace(s), Storage - Locker |
| Appliances | Intercom, Dishwasher, Dryer, Microwave, Stove, Washer, Window Coverings, Refrigerator |
| Basement Type | None |
| Cooling Type | Central Air Conditioning |
| Exterior Finish | Concrete |
| Fireplace Present | Yes |
| Fireplace Total | 1 |
| Heating Fuel | Natural Gas |
| Heating Type | Forced Air |
| Size Interior | 1600 - 1799 Sqft |
| Type | Apartment |
Parking
| Underground | |
| Garage |
Land
| Acreage | No |
Rooms
| Level | Type | Length | Width | Dimensions |
|---|---|---|---|---|
| Main Level | Foyer | 2.39 m | 2.03 m | 2.39 m x 2.03 m |
| Main Level | Kitchen | 6.55 m | 4.72 m | 6.55 m x 4.72 m |
| Main Level | Dining Room | 5.56 m | 3.99 m | 5.56 m x 3.99 m |
| Main Level | Living Room | 7.54 m | 3.73 m | 7.54 m x 3.73 m |
| Main Level | Primary Bedroom | 6.81 m | 4.09 m | 6.81 m x 4.09 m |
| Main Level | Bedroom 2 | 3.33 m | 3.05 m | 3.33 m x 3.05 m |
| Main Level | Laundry Room | 1.98 m | 1.12 m | 1.98 m x 1.12 m |
https://www.realtor.ca/real-estate/28725878/2401-330-ridout-street-n-london-east-east-k-east-k
Interested?
Contact us for more information

Gord Prior
Salesperson
www.gordprior.com/
https://www.facebook.com/GordPriorRealtor
https://x.com/GordPrior
https://www.linkedin.com/in/gord-prior-713b0668/

Contact me
Resources
About me
Yvonne Steer, Elgin Realty Limited, Brokerage - St. Thomas Real Estate Agent
© 2024 YvonneSteer.ca- All rights reserved | Made with ❤️ by Jet Branding
