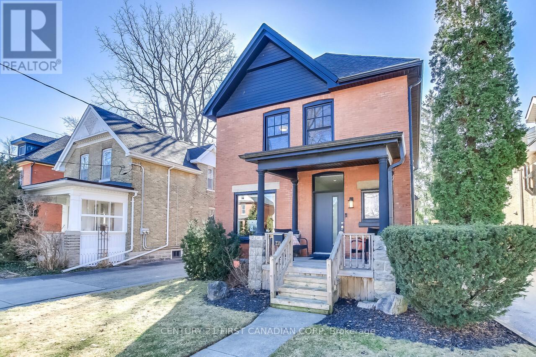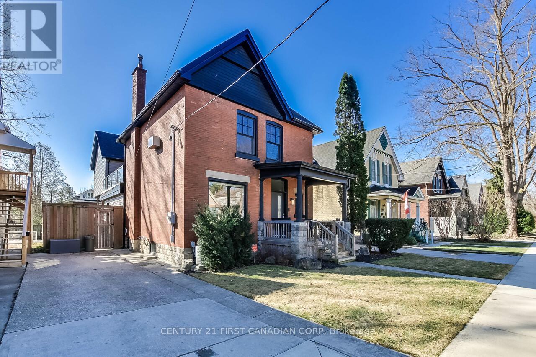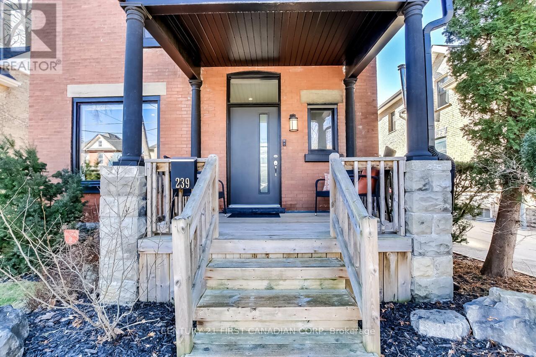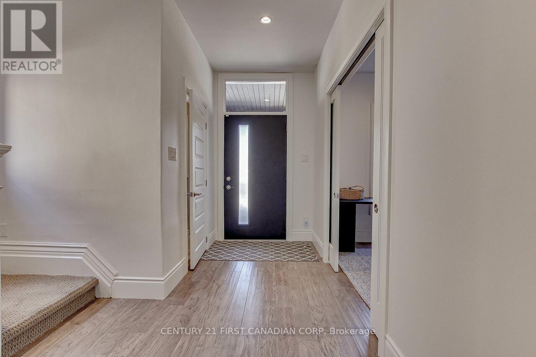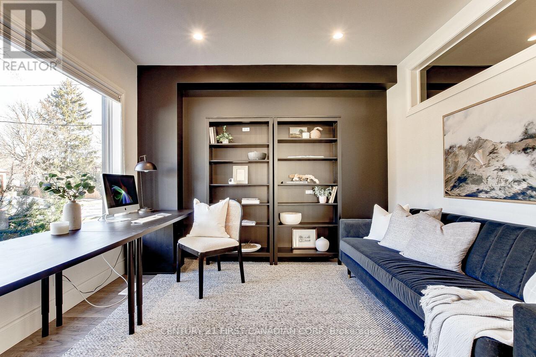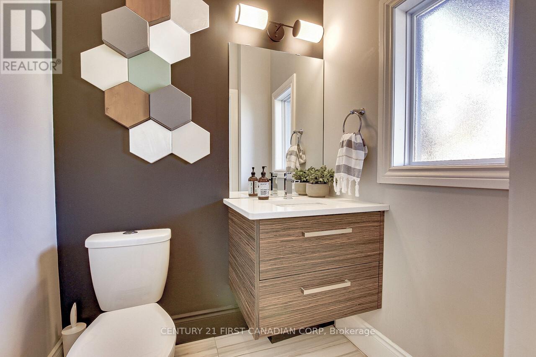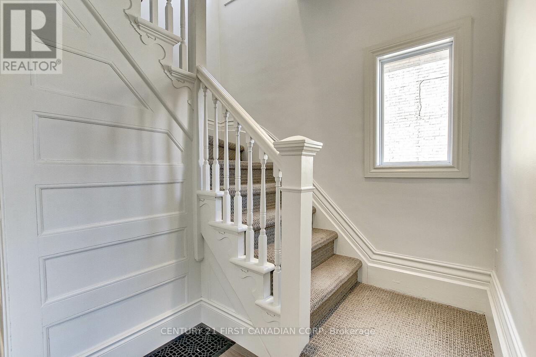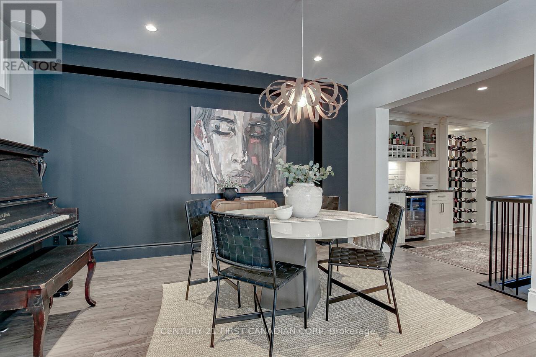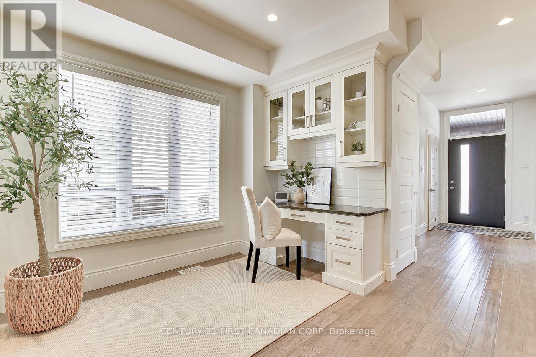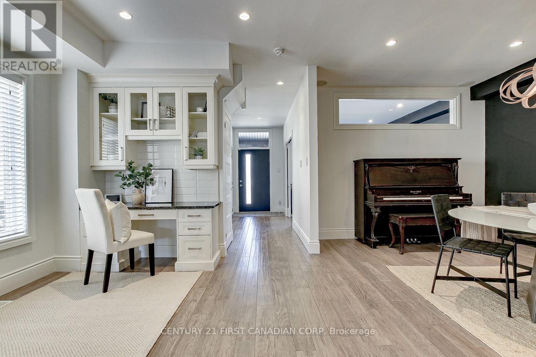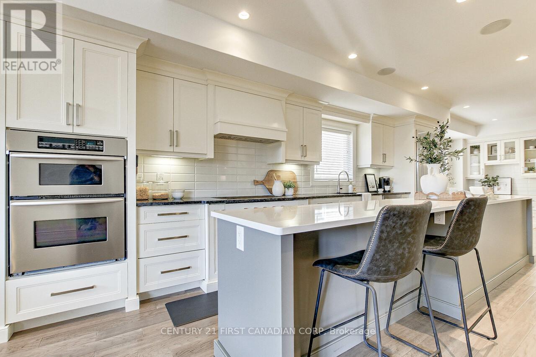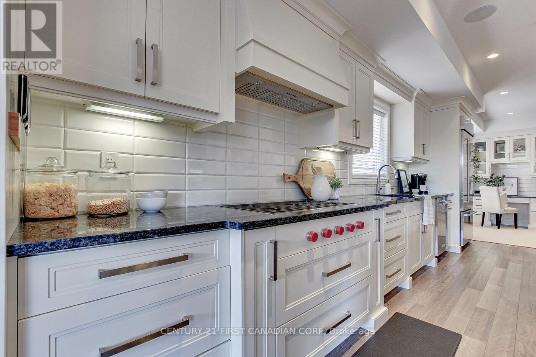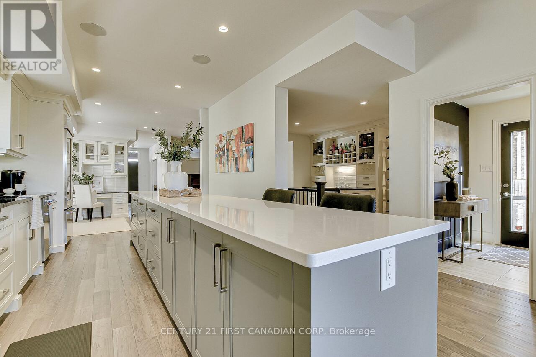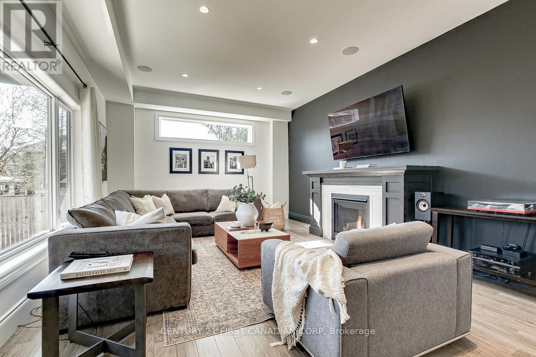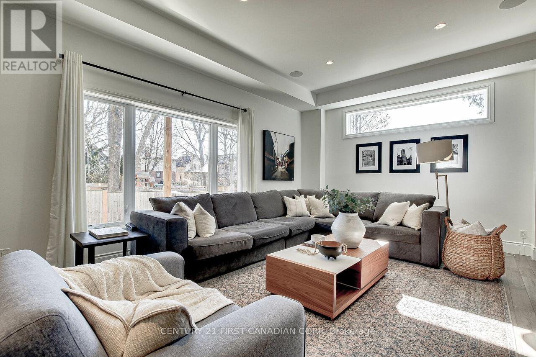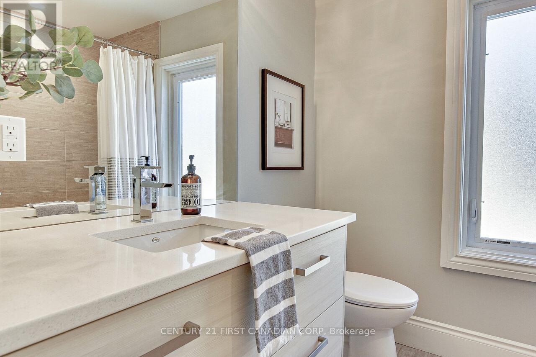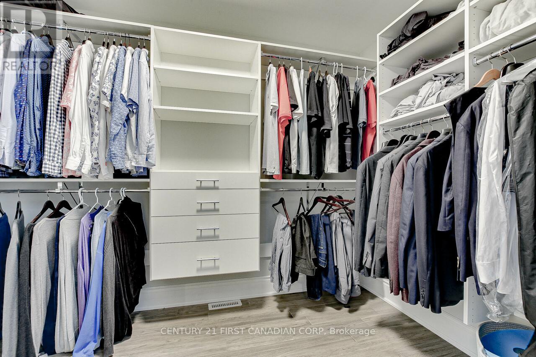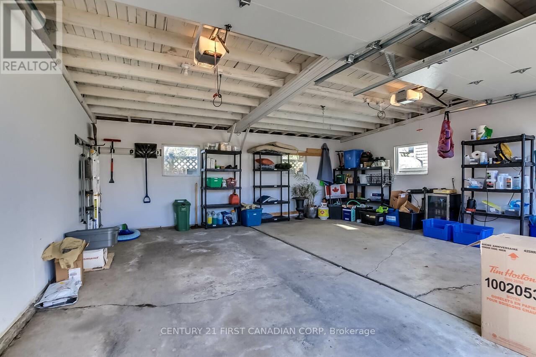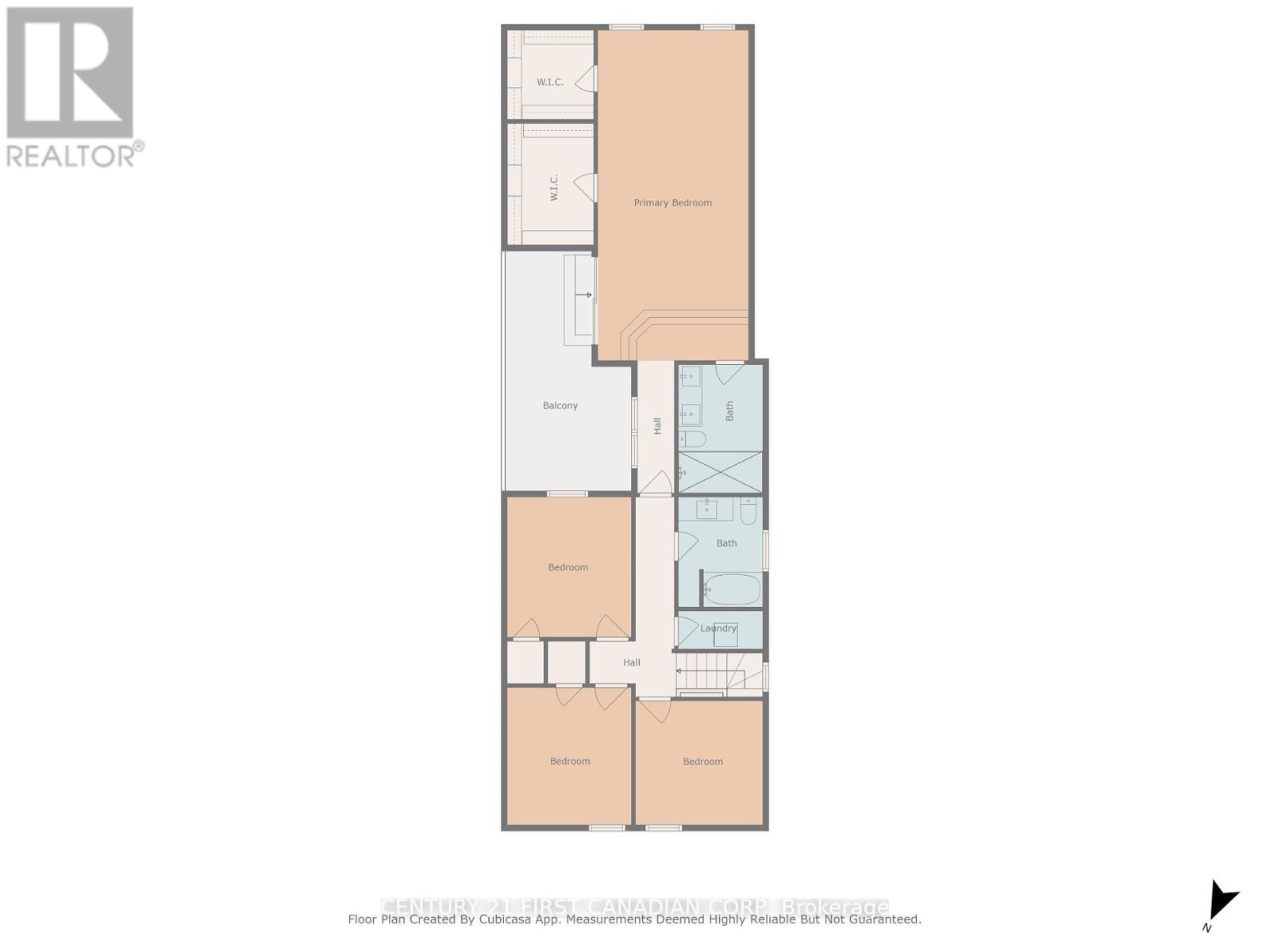239 Tecumseh Avenue E, London South (South F), Ontario N6C 1S7 (28379011)
239 Tecumseh Avenue E London South (South F), Ontario N6C 1S7
$1,274,000
Welcome to 239 Tecumseh Ave East in Wortley Village, voted the best neighbourhood in Canada for its walkability, bike-friendly roads, community events, tree-lined streets, thriving local businesses, amazing restaurants and local bars. 239 Tecumseh Ave East is only steps to the Green, a short walk or drive to downtown, and only minutes from Victoria Hospital, making this the place to live! Step into this turnkey, beautifully renovated red brick home that blends modern updates with classic, old-world charm. This four-bedroom, two-and-a-half-bathroom residence has been thoughtfully updated, preserving some of its original character while incorporating stylish, contemporary finishes. The fully renovated kitchen is a chef's dream, offering top-of-the-line appliances, 14-foot quartz countertop island, high-end appliances including the 36-inch WOLF gas cooktop, and plenty of storage, perfect for both everyday living and entertaining. The primary suite is a serene escape, complete with a beautifully appointed en-suite bathroom, two large walk-in closets, and your private balcony to enjoy your morning coffee or nightcap. Step out back to your low maintenance yard great for entertaining complete with outdoor speakers, TV connection and external Wi-Fi, or just enjoy your professional-grade swim spa from Jacuzzi! The bonus feature is parking for 5 cars, three in the private front driveway and two in the double car garage out back. Excellent elementary and secondary schools all within walking distance. This is a rare opportunity to own a truly exceptional property in one of Londons most vibrant communities. Book your private tour today! (id:46416)
Property Details
| MLS® Number | X12179103 |
| Property Type | Single Family |
| Community Name | South F |
| Amenities Near By | Hospital, Park, Place Of Worship, Public Transit |
| Equipment Type | Water Heater - Tankless, Water Heater |
| Features | Flat Site, Carpet Free |
| Parking Space Total | 5 |
| Rental Equipment Type | Water Heater - Tankless, Water Heater |
| Structure | Deck, Patio(s), Porch |
Building
| Bathroom Total | 3 |
| Bedrooms Above Ground | 4 |
| Bedrooms Total | 4 |
| Age | 100+ Years |
| Amenities | Fireplace(s) |
| Appliances | Garage Door Opener Remote(s), Water Heater - Tankless, Oven - Built-in, Cooktop, Dishwasher, Dryer, Microwave, Oven, Washer, Refrigerator |
| Basement Development | Unfinished |
| Basement Type | N/a (unfinished) |
| Construction Style Attachment | Detached |
| Cooling Type | Central Air Conditioning |
| Exterior Finish | Brick, Vinyl Siding |
| Fire Protection | Alarm System |
| Fireplace Present | Yes |
| Fireplace Total | 1 |
| Fireplace Type | Insert |
| Foundation Type | Brick, Block |
| Half Bath Total | 1 |
| Heating Fuel | Natural Gas |
| Heating Type | Forced Air |
| Stories Total | 2 |
| Size Interior | 2500 - 3000 Sqft |
| Type | House |
| Utility Water | Municipal Water |
Parking
| Detached Garage | |
| Garage |
Land
| Acreage | No |
| Fence Type | Fenced Yard |
| Land Amenities | Hospital, Park, Place Of Worship, Public Transit |
| Landscape Features | Landscaped |
| Sewer | Sanitary Sewer |
| Size Depth | 114 Ft ,7 In |
| Size Frontage | 40 Ft ,2 In |
| Size Irregular | 40.2 X 114.6 Ft |
| Size Total Text | 40.2 X 114.6 Ft |
| Zoning Description | R2-2 |
Rooms
| Level | Type | Length | Width | Dimensions |
|---|---|---|---|---|
| Second Level | Bedroom 2 | 3.15 m | 3.57 m | 3.15 m x 3.57 m |
| Second Level | Bedroom 3 | 3.15 m | 3.49 m | 3.15 m x 3.49 m |
| Second Level | Bedroom 4 | 3.24 m | 3.16 m | 3.24 m x 3.16 m |
| Second Level | Primary Bedroom | 3.84 m | 8.41 m | 3.84 m x 8.41 m |
| Ground Level | Office | 3.26 m | 3.55 m | 3.26 m x 3.55 m |
| Ground Level | Other | 2.15 m | 3.78 m | 2.15 m x 3.78 m |
| Ground Level | Mud Room | 2.06 m | 2.76 m | 2.06 m x 2.76 m |
| Ground Level | Dining Room | 3.35 m | 4.31 m | 3.35 m x 4.31 m |
| Ground Level | Kitchen | 4.33 m | 6.16 m | 4.33 m x 6.16 m |
| Ground Level | Family Room | 4.32 m | 6.1 m | 4.32 m x 6.1 m |
| Ground Level | Foyer | 2.23 m | 4.48 m | 2.23 m x 4.48 m |
| Ground Level | Eating Area | 3.14 m | 3.47 m | 3.14 m x 3.47 m |
https://www.realtor.ca/real-estate/28379011/239-tecumseh-avenue-e-london-south-south-f-south-f
Interested?
Contact us for more information
Contact me
Resources
About me
Yvonne Steer, Elgin Realty Limited, Brokerage - St. Thomas Real Estate Agent
© 2024 YvonneSteer.ca- All rights reserved | Made with ❤️ by Jet Branding
