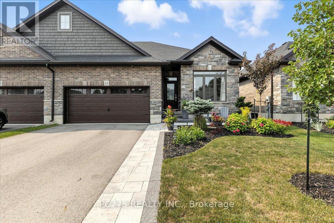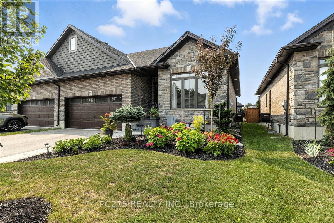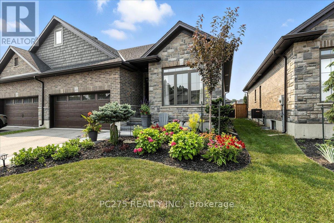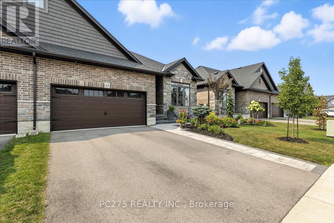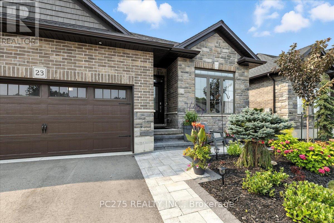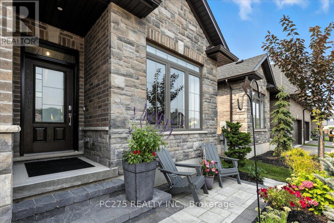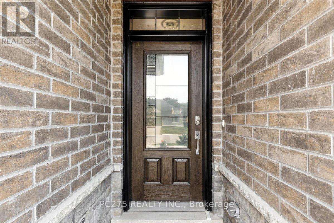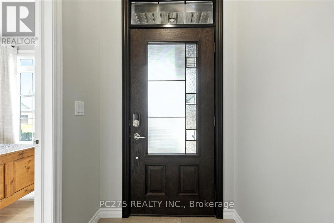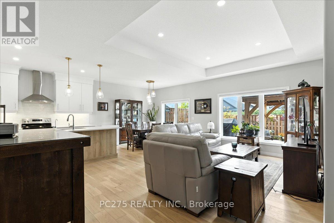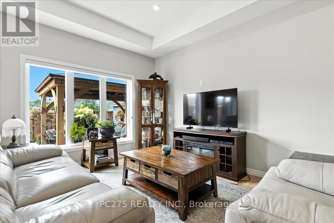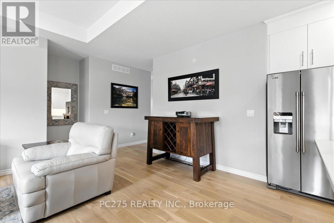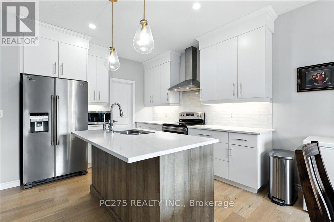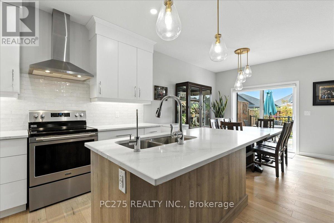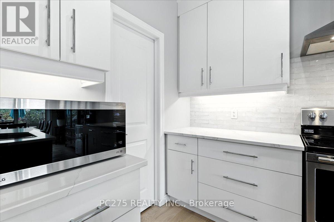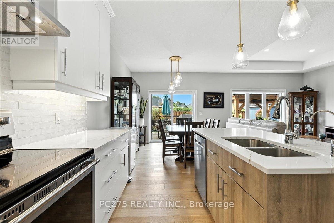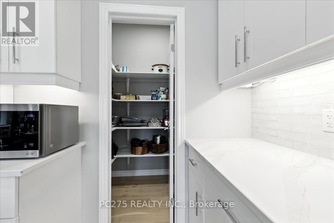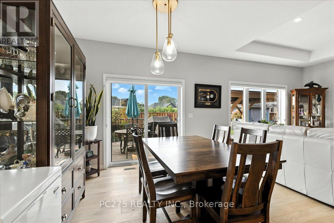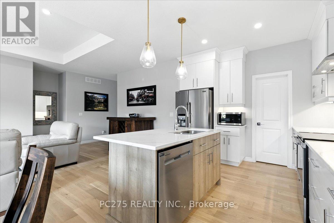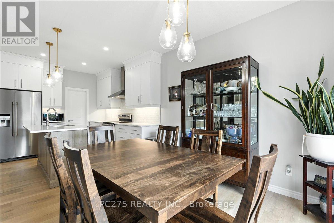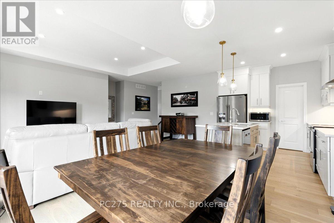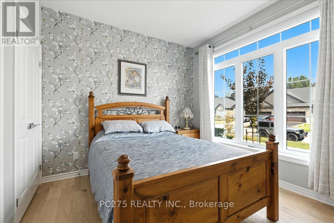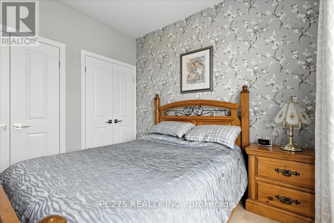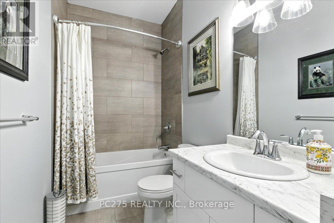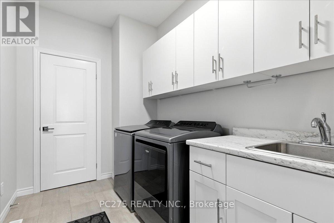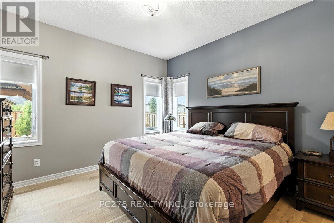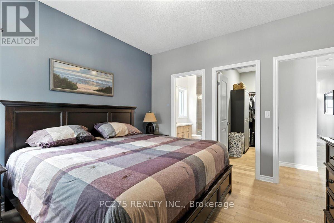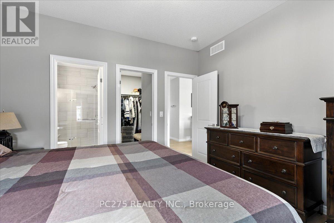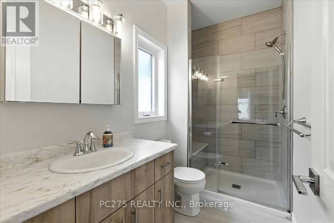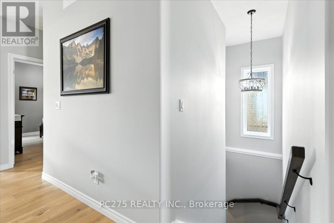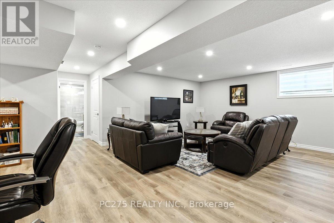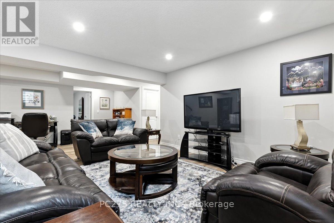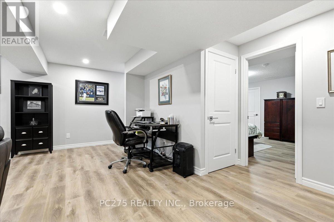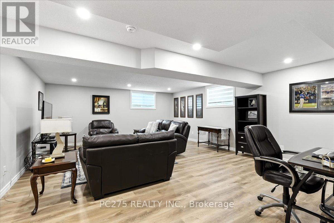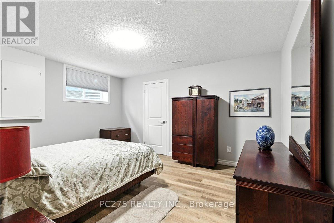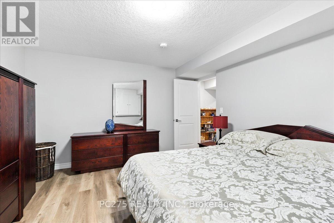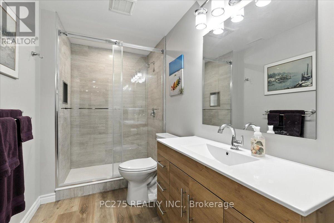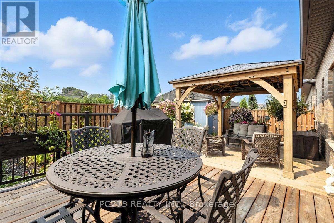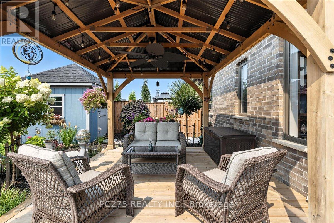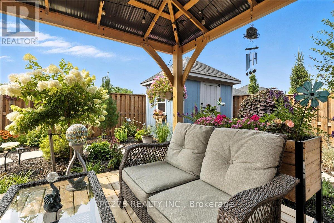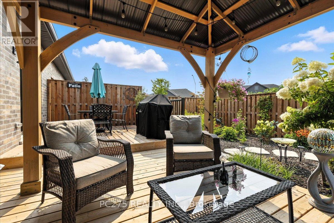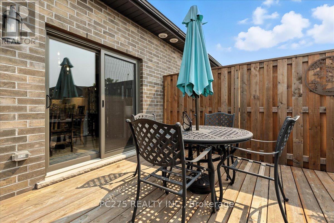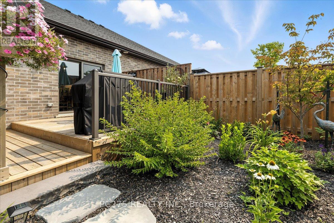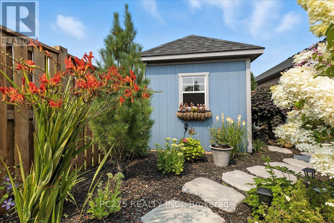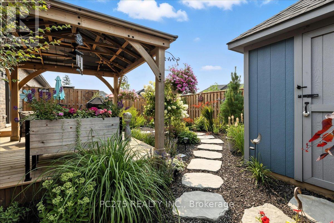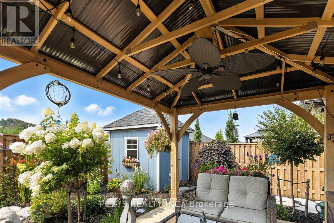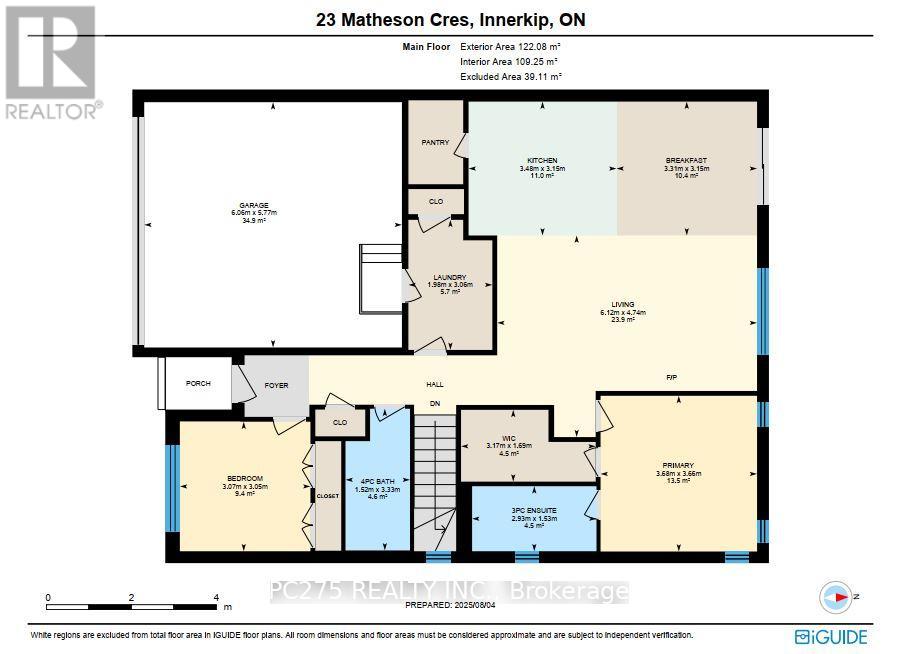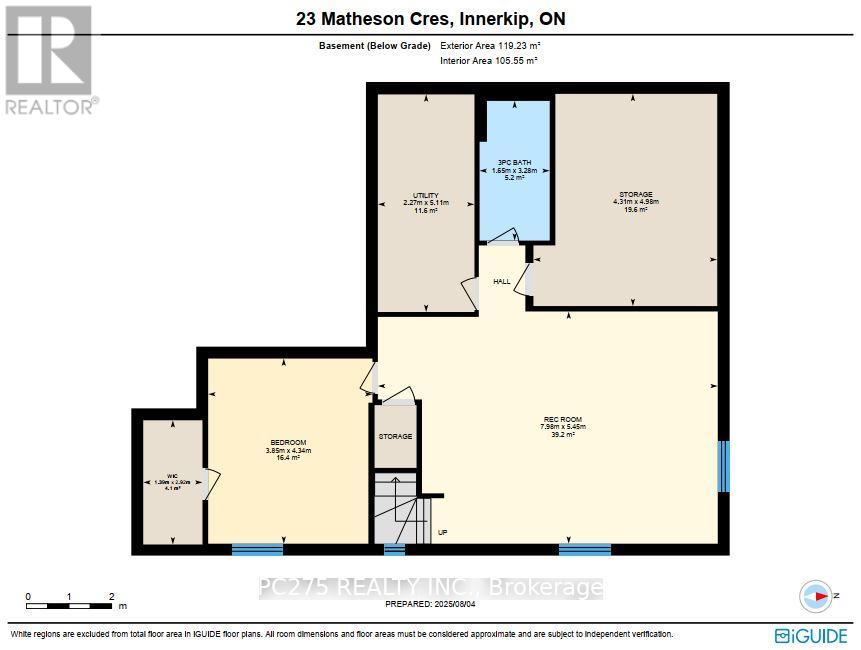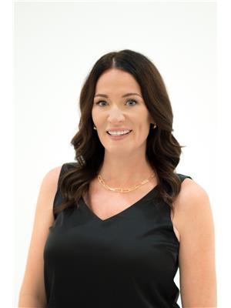23 Matheson Crescent, East Zorra-Tavistock (Innerkip), Ontario N0J 1M0 (28695492)
23 Matheson Crescent East Zorra-Tavistock (Innerkip), Ontario N0J 1M0
$840,000
This stunning 3-bedroom, 3-bathroom semi-detached home offers exceptional space, thoughtful design, and quality finishes throughout -- all located in a quiet, family-friendly community. Step inside to discover 9-foot ceilings and an open-concept main floor that feels airy and inviting. The oak hardwood floors add timeless warmth, while the chef-inspired kitchen features sleek quartz countertops, a spacious island perfect for gatherings, and plenty of cabinetry. The large living and dining area is ideal for entertaining or everyday living. The main floor also features a generous primary suite complete with a walk-in closet and a private 3-piece ensuite. You'll love the convenience of main floor laundry just steps away. Downstairs, the fully finished basement offers even more living space with durable vinyl flooring, a huge family room, an additional bedroom with a walk-in closet, and a stylish 3-piece bathroom. Recently added water softener and reverse osmosis system (both owned) provide added comfort and quality. Outside, the home is professionally landscaped and includes an in-ground garden watering system -- keeping your yard lush with ease. Built by Hunt Homes, this property showcases expert craftsmanship from top to bottom. Don't miss your chance to own this beautifully finished home in one of Innerkip's most desirable neighbourhoods. (id:46416)
Property Details
| MLS® Number | X12327012 |
| Property Type | Single Family |
| Community Name | Innerkip |
| Equipment Type | Water Heater |
| Features | Sump Pump |
| Parking Space Total | 4 |
| Rental Equipment Type | Water Heater |
| Structure | Deck |
Building
| Bathroom Total | 3 |
| Bedrooms Above Ground | 3 |
| Bedrooms Total | 3 |
| Age | 0 To 5 Years |
| Appliances | Garage Door Opener Remote(s), Water Heater, Water Purifier, Water Softener, Blinds, Dishwasher, Dryer, Microwave, Stove, Washer, Window Coverings, Refrigerator |
| Architectural Style | Bungalow |
| Basement Development | Finished |
| Basement Type | Full (finished) |
| Construction Style Attachment | Semi-detached |
| Cooling Type | Central Air Conditioning, Air Exchanger |
| Exterior Finish | Brick, Stone |
| Foundation Type | Concrete |
| Heating Fuel | Natural Gas |
| Heating Type | Forced Air |
| Stories Total | 1 |
| Size Interior | 1100 - 1500 Sqft |
| Type | House |
| Utility Water | Municipal Water |
Parking
| Attached Garage | |
| Garage |
Land
| Acreage | No |
| Landscape Features | Landscaped |
| Sewer | Sanitary Sewer |
| Size Depth | 98 Ft ,8 In |
| Size Frontage | 40 Ft ,3 In |
| Size Irregular | 40.3 X 98.7 Ft |
| Size Total Text | 40.3 X 98.7 Ft |
Rooms
| Level | Type | Length | Width | Dimensions |
|---|---|---|---|---|
| Basement | Recreational, Games Room | 5.45 m | 7.98 m | 5.45 m x 7.98 m |
| Basement | Other | 4.98 m | 4.31 m | 4.98 m x 4.31 m |
| Basement | Utility Room | 5.11 m | 2.27 m | 5.11 m x 2.27 m |
| Basement | Bathroom | 3.28 m | 1.65 m | 3.28 m x 1.65 m |
| Basement | Bedroom | 4.34 m | 3.85 m | 4.34 m x 3.85 m |
| Main Level | Bathroom | 1.53 m | 2.93 m | 1.53 m x 2.93 m |
| Main Level | Bathroom | 3.33 m | 1.52 m | 3.33 m x 1.52 m |
| Main Level | Bedroom | 3.05 m | 3.07 m | 3.05 m x 3.07 m |
| Main Level | Eating Area | 3.15 m | 3.31 m | 3.15 m x 3.31 m |
| Main Level | Kitchen | 3.15 m | 3.48 m | 3.15 m x 3.48 m |
| Main Level | Laundry Room | 3.06 m | 1.98 m | 3.06 m x 1.98 m |
| Main Level | Living Room | 4.74 m | 6.12 m | 4.74 m x 6.12 m |
| Main Level | Primary Bedroom | 3.66 m | 3.68 m | 3.66 m x 3.68 m |
Interested?
Contact us for more information
Contact me
Resources
About me
Yvonne Steer, Elgin Realty Limited, Brokerage - St. Thomas Real Estate Agent
© 2024 YvonneSteer.ca- All rights reserved | Made with ❤️ by Jet Branding
