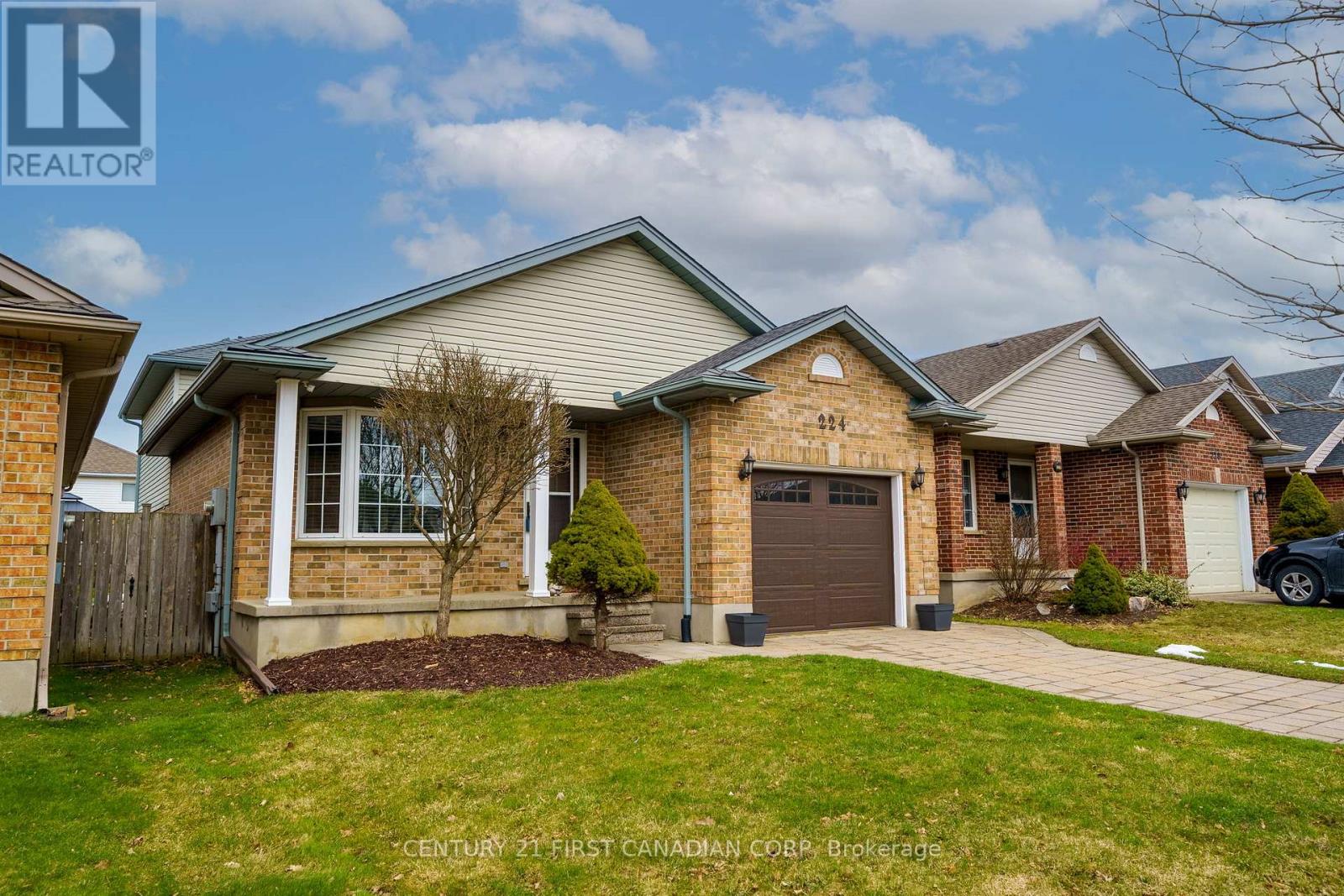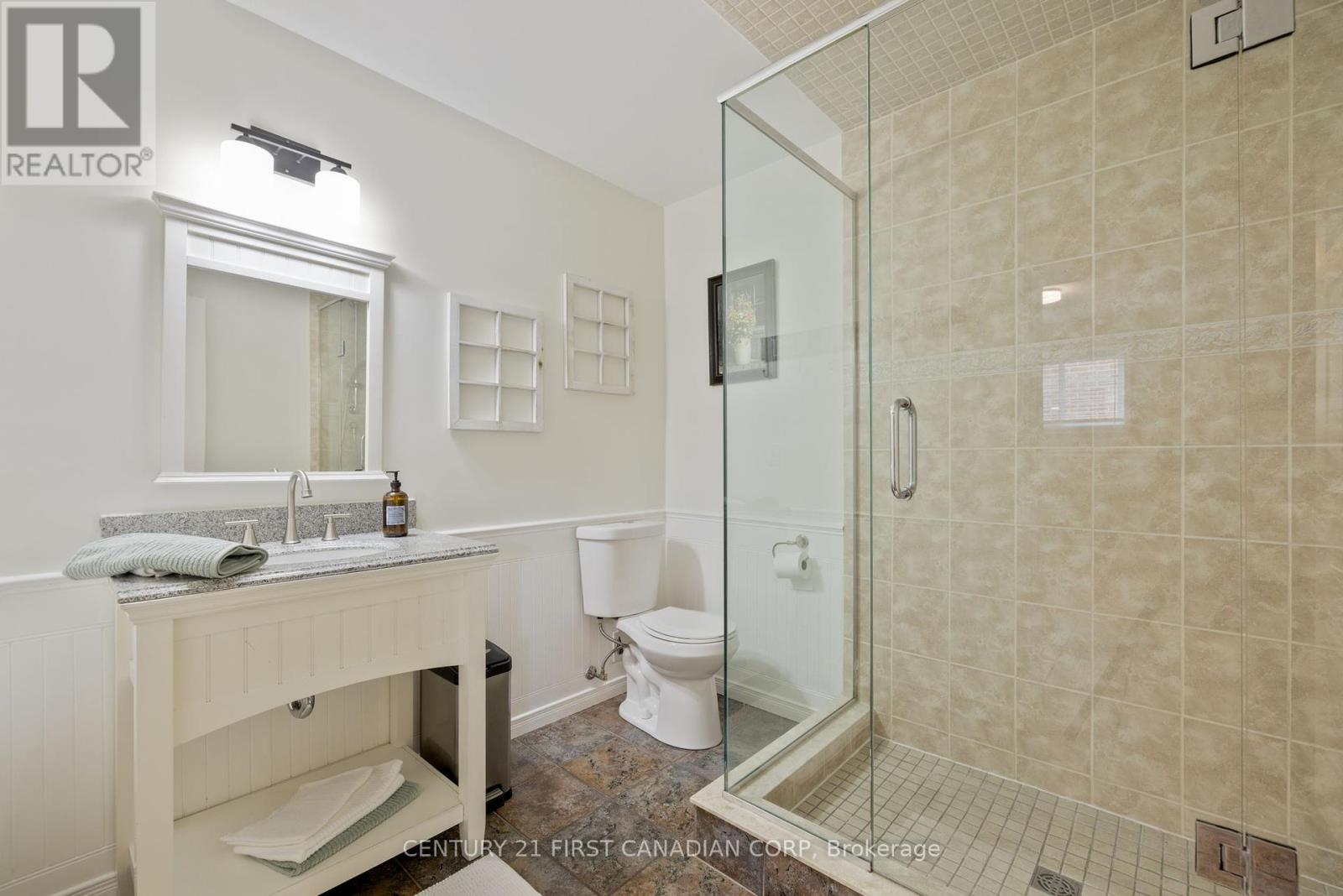224 Rothwell Drive, London, Ontario N6M 1B5 (28143574)
224 Rothwell Drive London, Ontario N6M 1B5
$669,900
Sharp and Chic. This one checks all the boxes and more! Welcome to this dynamic 4 level backsplit set upon a quiet crescent in mature Summerside. Better than new! Full of modern and tasteful updates with dedicated maintenance over the years. Featuring over 2000 SF of living space on 4 fantastic levels while remaining open, bright and airy. Offering 2 renovated FULL bathrooms with glass and ceramics + a bright skylight on upper floor. An open quartz countered kitchen with subway splash and stainless accents is ideal for a full family or large social gatherings, overlooking the rear family room with cozy gas fireplace. A huge lower recreation room is welcome for all you can imagine... crafts, exercise or a third living/media area. Be impressed further with your rear fully fenced PRIVATE GARDEN RETREAT with a 12x12 gazebo and decking while still offering greenspace for recreation or gardening beyond! Boasting further: Vaulted Ceilings, handsome Clay Brick, Hardwoods throughout main, Gas BBQ bib, tons of Storage, High Efficient Forced Air Furnace, Central Vac, Paver Stone Drive, and more! Steps to schools, Meadowlily Environmentally Sensitive Area for hiking trails and the Thames River bike paths, Shopping, Victoria Hospital and easy access in and out of town to 401! This is a MUST SEE. Book a private viewing now! (id:46416)
Property Details
| MLS® Number | X12072306 |
| Property Type | Single Family |
| Community Name | South U |
| Amenities Near By | Schools, Hospital, Park, Public Transit |
| Community Features | School Bus |
| Equipment Type | Water Heater |
| Features | Flat Site |
| Parking Space Total | 3 |
| Rental Equipment Type | Water Heater |
Building
| Bathroom Total | 2 |
| Bedrooms Above Ground | 4 |
| Bedrooms Total | 4 |
| Age | 16 To 30 Years |
| Amenities | Fireplace(s) |
| Appliances | Central Vacuum |
| Basement Development | Finished |
| Basement Type | N/a (finished) |
| Construction Style Attachment | Detached |
| Construction Style Split Level | Backsplit |
| Cooling Type | Central Air Conditioning |
| Exterior Finish | Brick |
| Fireplace Present | Yes |
| Fireplace Total | 1 |
| Foundation Type | Poured Concrete |
| Heating Fuel | Natural Gas |
| Heating Type | Forced Air |
| Size Interior | 1500 - 2000 Sqft |
| Type | House |
| Utility Water | Municipal Water |
Parking
| Attached Garage | |
| Garage |
Land
| Acreage | No |
| Fence Type | Fenced Yard |
| Land Amenities | Schools, Hospital, Park, Public Transit |
| Sewer | Sanitary Sewer |
| Size Depth | 113 Ft |
| Size Frontage | 35 Ft |
| Size Irregular | 35 X 113 Ft |
| Size Total Text | 35 X 113 Ft |
| Zoning Description | R1-3 |
Rooms
| Level | Type | Length | Width | Dimensions |
|---|---|---|---|---|
| Second Level | Primary Bedroom | 4.57 m | 3.6 m | 4.57 m x 3.6 m |
| Second Level | Bedroom 2 | 3.41 m | 3.14 m | 3.41 m x 3.14 m |
| Second Level | Bedroom 3 | 3.41 m | 2.71 m | 3.41 m x 2.71 m |
| Third Level | Bedroom | 3.41 m | 2.86 m | 3.41 m x 2.86 m |
| Third Level | Family Room | 6.2 m | 4.23 m | 6.2 m x 4.23 m |
| Basement | Laundry Room | 3.1 m | 3.16 m | 3.1 m x 3.16 m |
| Basement | Recreational, Games Room | 7 m | 4.4 m | 7 m x 4.4 m |
| Main Level | Foyer | 3.96 m | 1.4 m | 3.96 m x 1.4 m |
| Main Level | Living Room | 3.9 m | 3.26 m | 3.9 m x 3.26 m |
| Main Level | Dining Room | 3.47 m | 3 m | 3.47 m x 3 m |
| Main Level | Kitchen | 3.81 m | 3.44 m | 3.81 m x 3.44 m |
https://www.realtor.ca/real-estate/28143574/224-rothwell-drive-london-south-u
Interested?
Contact us for more information
Contact me
Resources
About me
Yvonne Steer, Elgin Realty Limited, Brokerage - St. Thomas Real Estate Agent
© 2024 YvonneSteer.ca- All rights reserved | Made with ❤️ by Jet Branding































