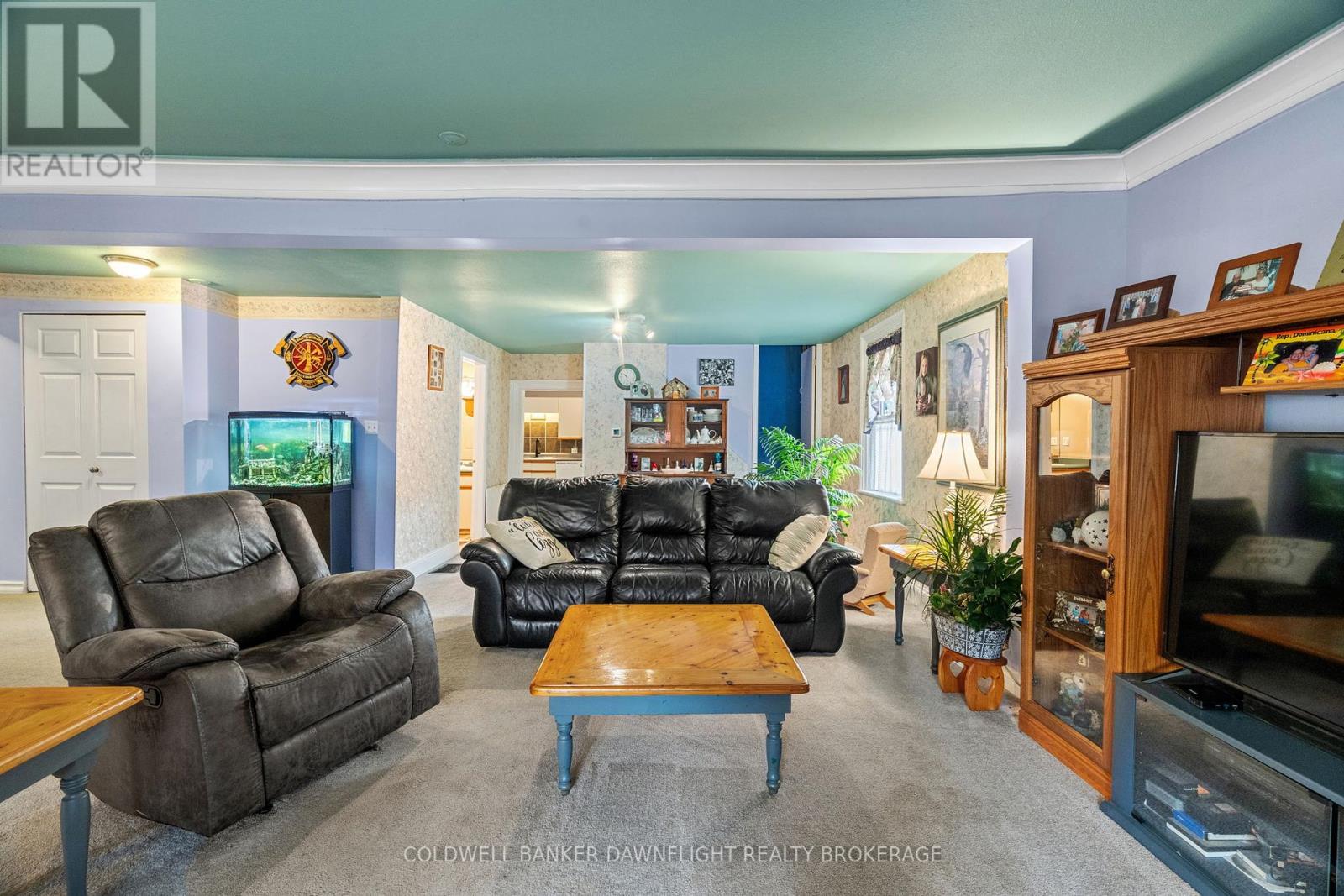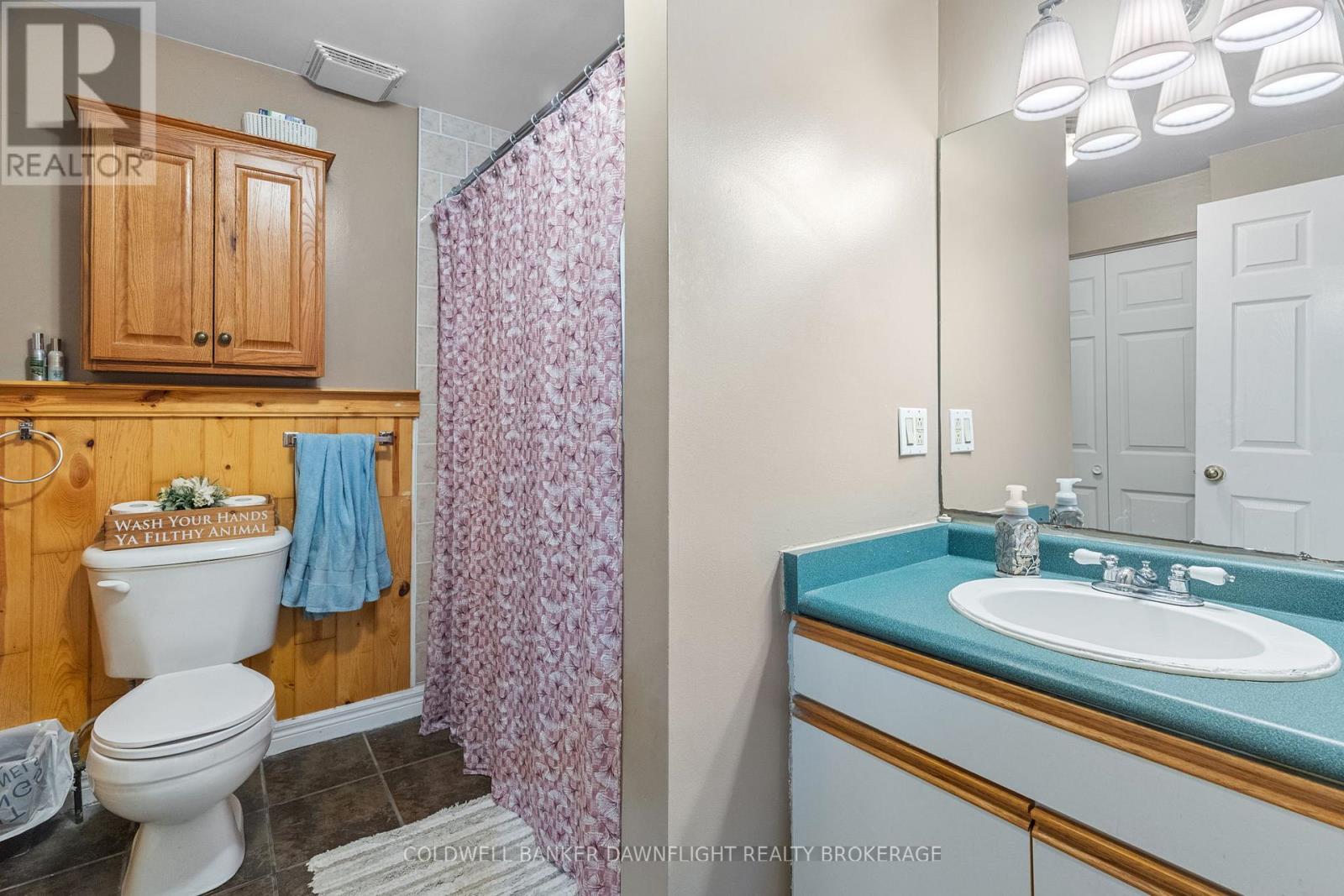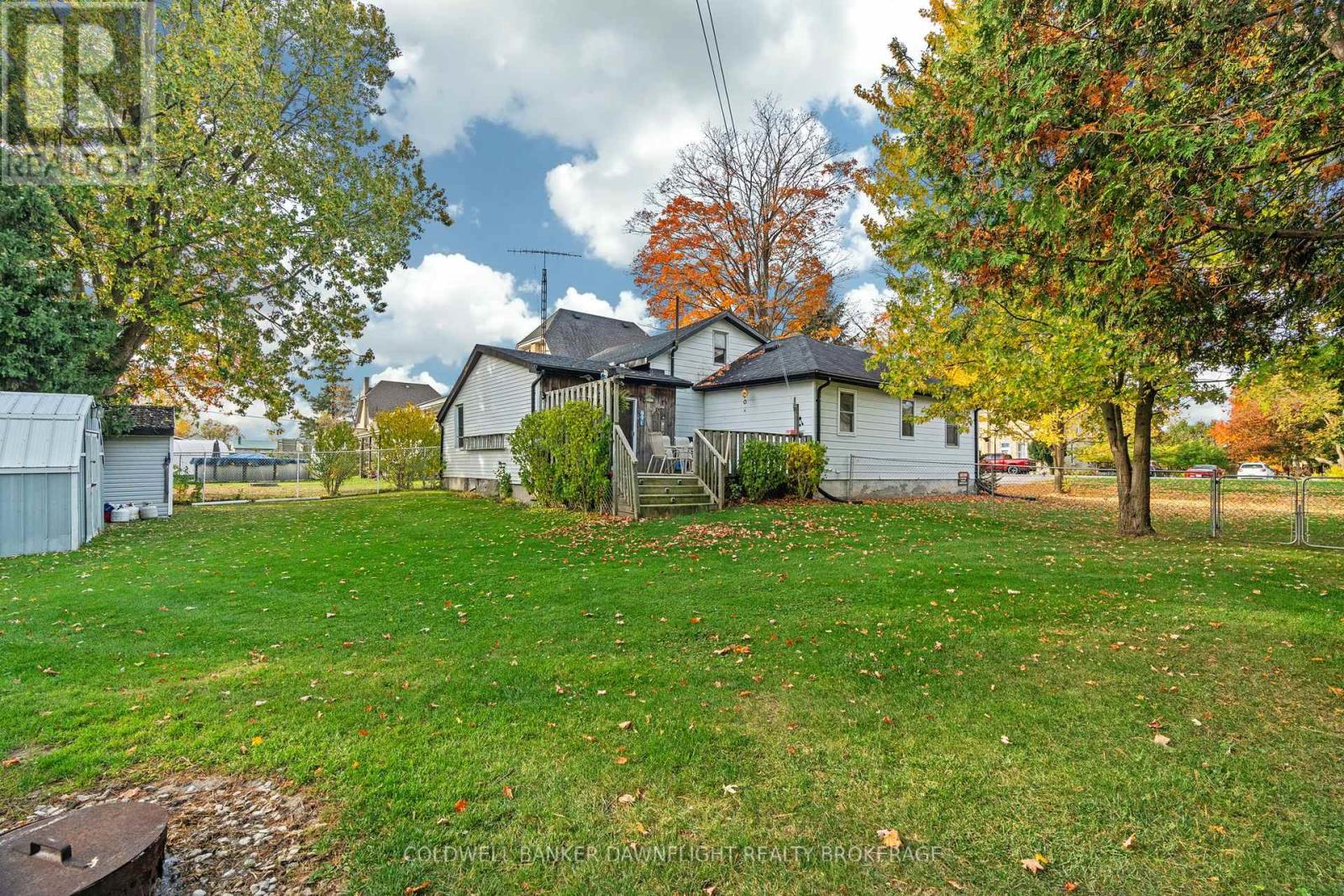222 Victoria Drive, South Huron (Centralia), Ontario N0M 1K0 (27612499)
222 Victoria Drive South Huron (Centralia), Ontario N0M 1K0
$384,900
Welcome to this charming home located on a spacious lot in the heart of Centralia. Just a short commute to Exeter, Grand Bend, and London, this property offers the perfect blend of convenience and comfort. With approximately 1,500 sq ft of living space, the home features a generous living/dining room combination, complete with a cozy gas fireplace that sets the perfect ambiance for relaxation.The large eat-in kitchen offers an abundance of cabinets and counter top area while still providing ample space for a large table. The main level also includes three comfortable bedrooms, a 4-piece bathroom with a convenient laundry area and a roomy front foyer. A versatile bonus room on the second level adds extra potential, whether you need a fourth bedroom, a home office or a playroom. Step outside to enjoy the inviting front porch, perfect for sipping morning coffee, or host gatherings on the spacious back deck, all surrounded by mature trees in a fully fenced backyard, an ideal space for kids and pets to play. Some recent updates include: furnace(1yr), roof shingles(5yrs), LR flooring(3yrs), bathroom reno(6yrs). Be sure to book your showing today! (id:46416)
Property Details
| MLS® Number | X10405503 |
| Property Type | Single Family |
| Community Name | Centralia |
| Equipment Type | Water Heater |
| Features | Sump Pump |
| Parking Space Total | 4 |
| Rental Equipment Type | Water Heater |
| Structure | Deck, Porch, Shed |
Building
| Bathroom Total | 1 |
| Bedrooms Above Ground | 3 |
| Bedrooms Total | 3 |
| Amenities | Fireplace(s) |
| Appliances | Dishwasher, Dryer, Freezer, Refrigerator, Storage Shed, Stove, Washer, Window Coverings |
| Architectural Style | Bungalow |
| Basement Type | Partial |
| Construction Style Attachment | Detached |
| Cooling Type | Central Air Conditioning |
| Exterior Finish | Aluminum Siding, Vinyl Siding |
| Fireplace Present | Yes |
| Fireplace Total | 1 |
| Foundation Type | Poured Concrete, Block, Unknown |
| Heating Fuel | Natural Gas |
| Heating Type | Forced Air |
| Stories Total | 1 |
| Type | House |
| Utility Water | Municipal Water |
Land
| Acreage | No |
| Landscape Features | Landscaped |
| Sewer | Sanitary Sewer |
| Size Depth | 139 Ft |
| Size Frontage | 82 Ft |
| Size Irregular | 82 X 139 Ft |
| Size Total Text | 82 X 139 Ft |
| Zoning Description | Vr1 |
Rooms
| Level | Type | Length | Width | Dimensions |
|---|---|---|---|---|
| Second Level | Other | 6.9 m | 4.74 m | 6.9 m x 4.74 m |
| Main Level | Kitchen | 5.53 m | 3.6 m | 5.53 m x 3.6 m |
| Main Level | Living Room | 9.67 m | 6.93 m | 9.67 m x 6.93 m |
| Main Level | Primary Bedroom | 4.8 m | 4.08 m | 4.8 m x 4.08 m |
| Main Level | Bedroom | 3.3 m | 2.59 m | 3.3 m x 2.59 m |
| Main Level | Bedroom | 3.27 m | 2.56 m | 3.27 m x 2.56 m |
| Main Level | Foyer | 2.2 m | 2.2 m | 2.2 m x 2.2 m |
https://www.realtor.ca/real-estate/27612499/222-victoria-drive-south-huron-centralia-centralia
Interested?
Contact us for more information
Contact me
Resources
About me
Yvonne Steer, Elgin Realty Limited, Brokerage - St. Thomas Real Estate Agent
© 2024 YvonneSteer.ca- All rights reserved | Made with ❤️ by Jet Branding











































