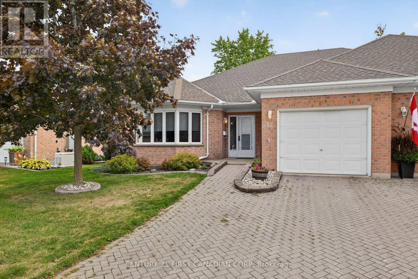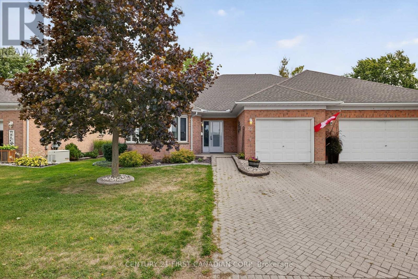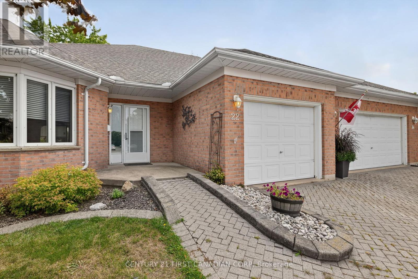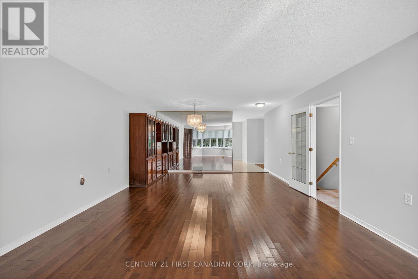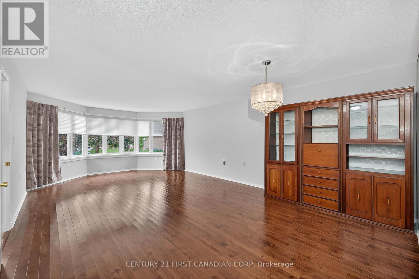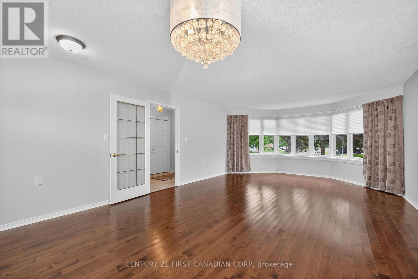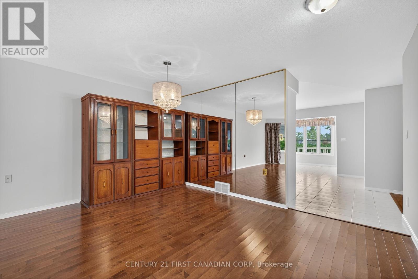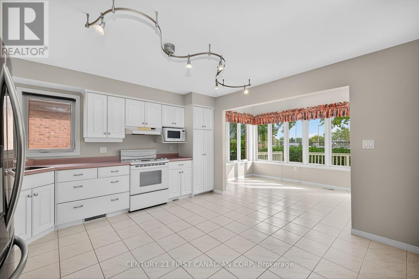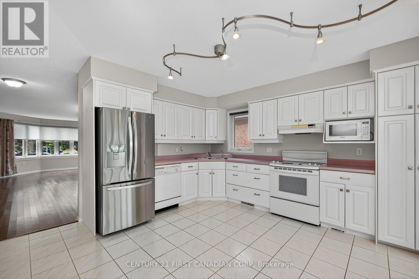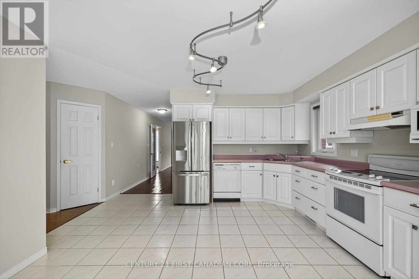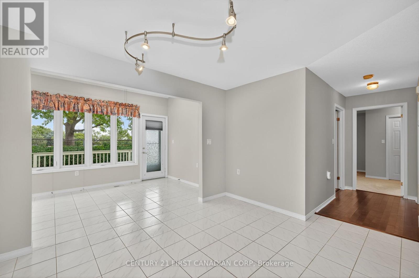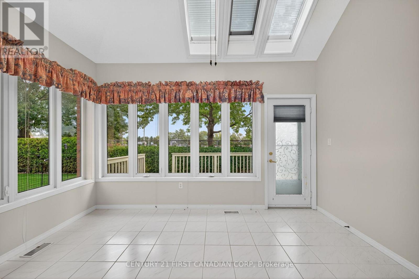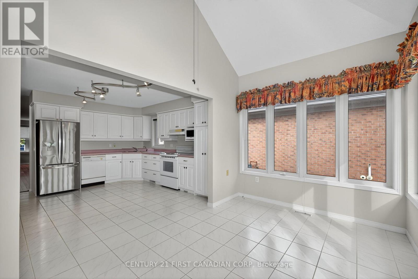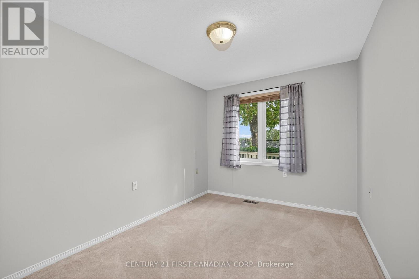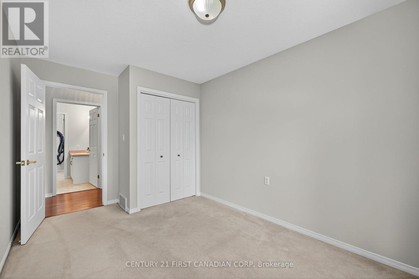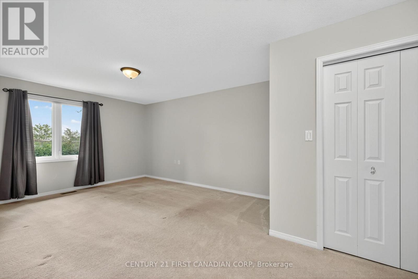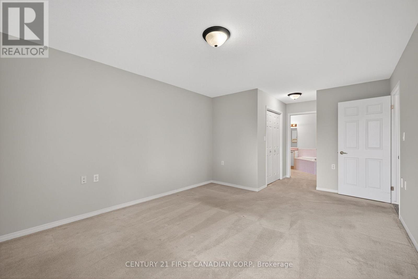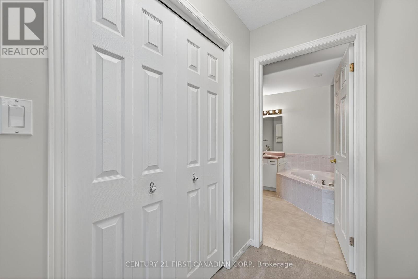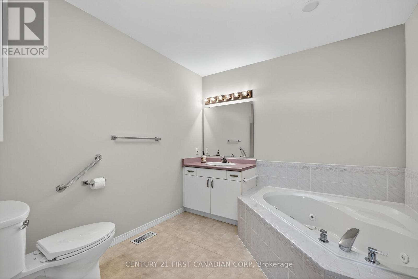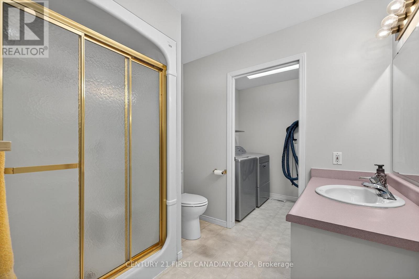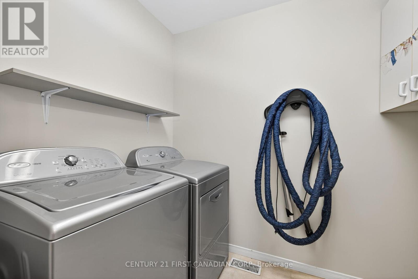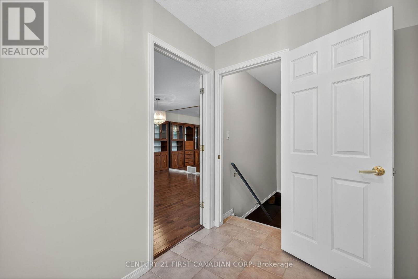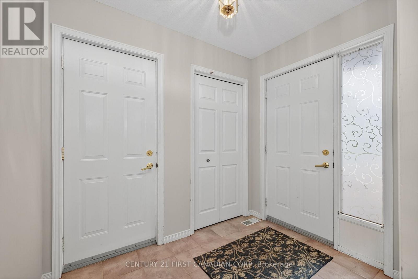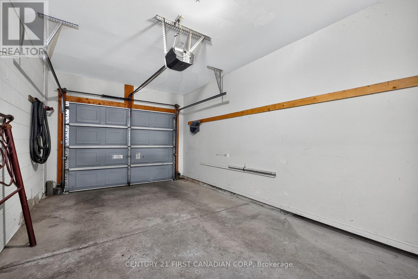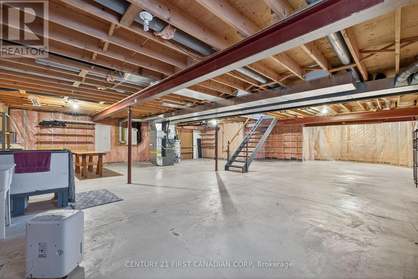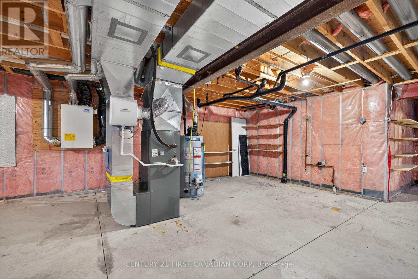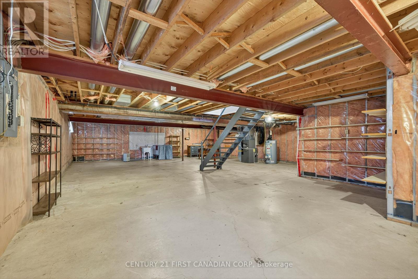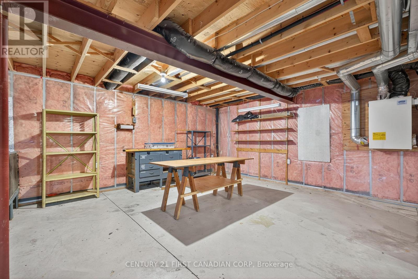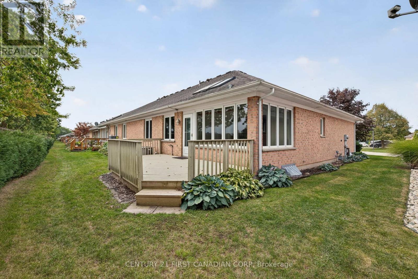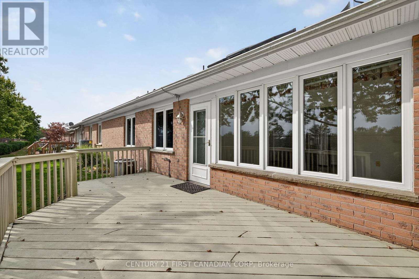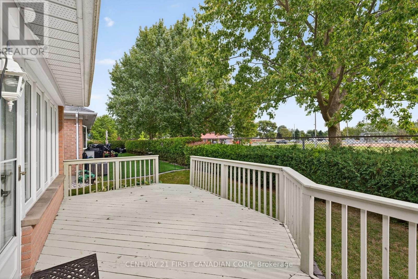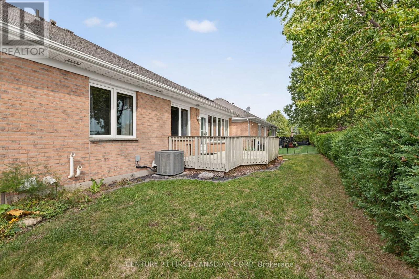22 Ilderbrook Circle, Middlesex Centre (Ilderton), Ontario N0M 2A0 (28853451)
22 Ilderbrook Circle Middlesex Centre (Ilderton), Ontario N0M 2A0
$469,000
Welcome to 22 Ilderbrook Circle, a one-of-a-kind bungalow in Vintage Green, a vibrant 55+ lifestyle community in Ilderton, just minutes north of London. This beautifully maintained 2-bedroom, 2-bathroom home offers an open concept floor plan designed for comfort and convenience. A spacious living and dining area flows seamlessly into the kitchen, featuring a bright eating area with skylight, built-in cabinetry, and direct access to a sunroom and private deckperfect for entertaining or enjoying your morning coffee overlooking the open green space/ball diamond. The main floor also includes a generous primary suite, a second bedroom and convenient laundry with garage access.Thoughtful updates include fresh paint (2025), newer shingles, refrigerator (2021), furnace and A/C (2016) and newer washer/dryer. Other amenities include central vac and water heater is owned. The lower level remains unfinished and ready for your personal touch. Set in a quiet, premium location within the complex with ample visitor parking, and access to the welcoming community clubhouse with social activities. Monthly land lease fee of $439 includes lot rental, lawn care, snow removal, road and clubhouse maintenance. Offering a rare combination of space, style, and easy living, this is an excellent opportunity to downsize or retire while staying close to family in a friendly, active community. (id:46416)
Property Details
| MLS® Number | X12399285 |
| Property Type | Single Family |
| Community Name | Ilderton |
| Parking Space Total | 2 |
Building
| Bathroom Total | 3 |
| Bedrooms Above Ground | 2 |
| Bedrooms Total | 2 |
| Appliances | Central Vacuum, Dishwasher, Dryer, Garage Door Opener, Stove, Washer, Refrigerator |
| Architectural Style | Bungalow |
| Basement Development | Unfinished |
| Basement Type | Full (unfinished) |
| Construction Style Attachment | Semi-detached |
| Cooling Type | Central Air Conditioning |
| Exterior Finish | Brick |
| Foundation Type | Concrete |
| Heating Fuel | Natural Gas |
| Heating Type | Forced Air |
| Stories Total | 1 |
| Size Interior | 1100 - 1500 Sqft |
| Type | House |
| Utility Water | Municipal Water |
Parking
| Attached Garage | |
| Garage |
Land
| Acreage | No |
| Sewer | Sanitary Sewer |
| Zoning Description | Ur 3-2 |
Rooms
| Level | Type | Length | Width | Dimensions |
|---|---|---|---|---|
| Main Level | Dining Room | 3.2 m | 4.393 m | 3.2 m x 4.393 m |
| Main Level | Living Room | 4.266 m | 4.393 m | 4.266 m x 4.393 m |
| Main Level | Kitchen | 4.066 m | 4.066 m | 4.066 m x 4.066 m |
| Main Level | Bathroom | 2.281 m | 2 m | 2.281 m x 2 m |
| Main Level | Sunroom | 4.094 m | 2.542 m | 4.094 m x 2.542 m |
| Main Level | Bedroom | 4.152 m | 2.629 m | 4.152 m x 2.629 m |
| Main Level | Primary Bedroom | 6.5 m | 3.533 m | 6.5 m x 3.533 m |
| Main Level | Bathroom | 2.644 m | 2.6 m | 2.644 m x 2.6 m |
| Main Level | Laundry Room | 2.145 m | 1.543 m | 2.145 m x 1.543 m |
| Main Level | Foyer | 2.316 m | 1.719 m | 2.316 m x 1.719 m |
https://www.realtor.ca/real-estate/28853451/22-ilderbrook-circle-middlesex-centre-ilderton-ilderton
Interested?
Contact us for more information
Contact me
Resources
About me
Yvonne Steer, Elgin Realty Limited, Brokerage - St. Thomas Real Estate Agent
© 2024 YvonneSteer.ca- All rights reserved | Made with ❤️ by Jet Branding
