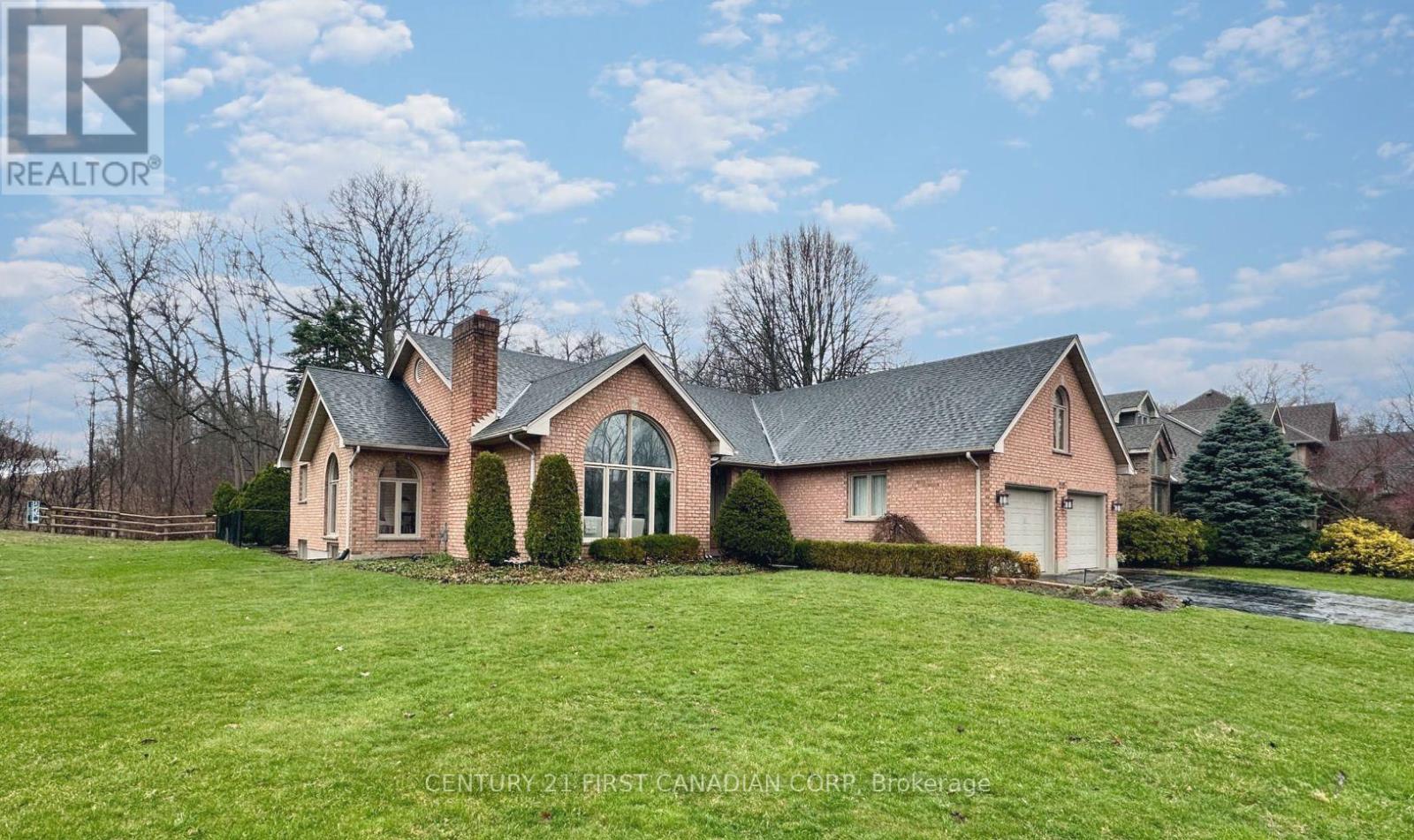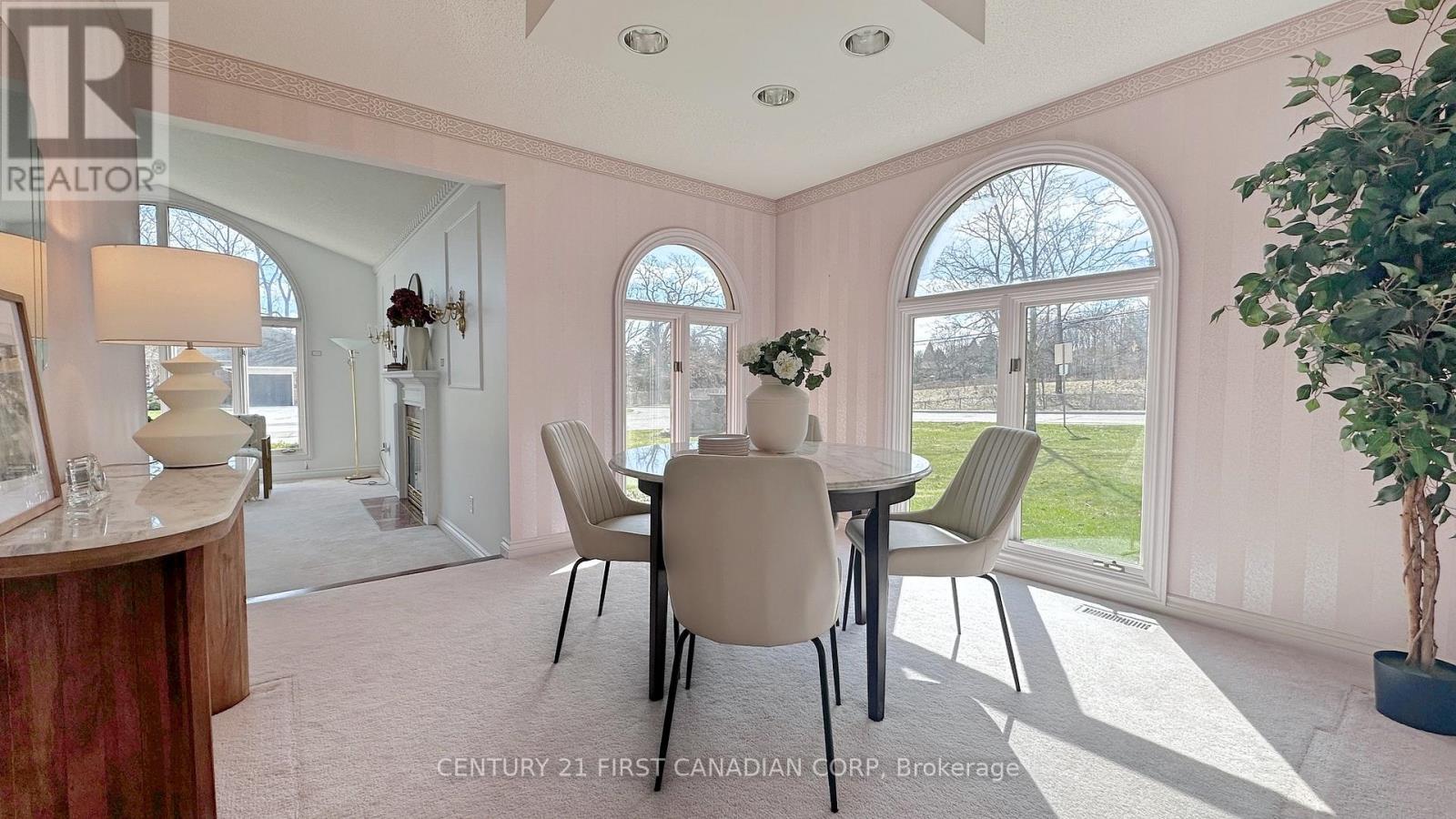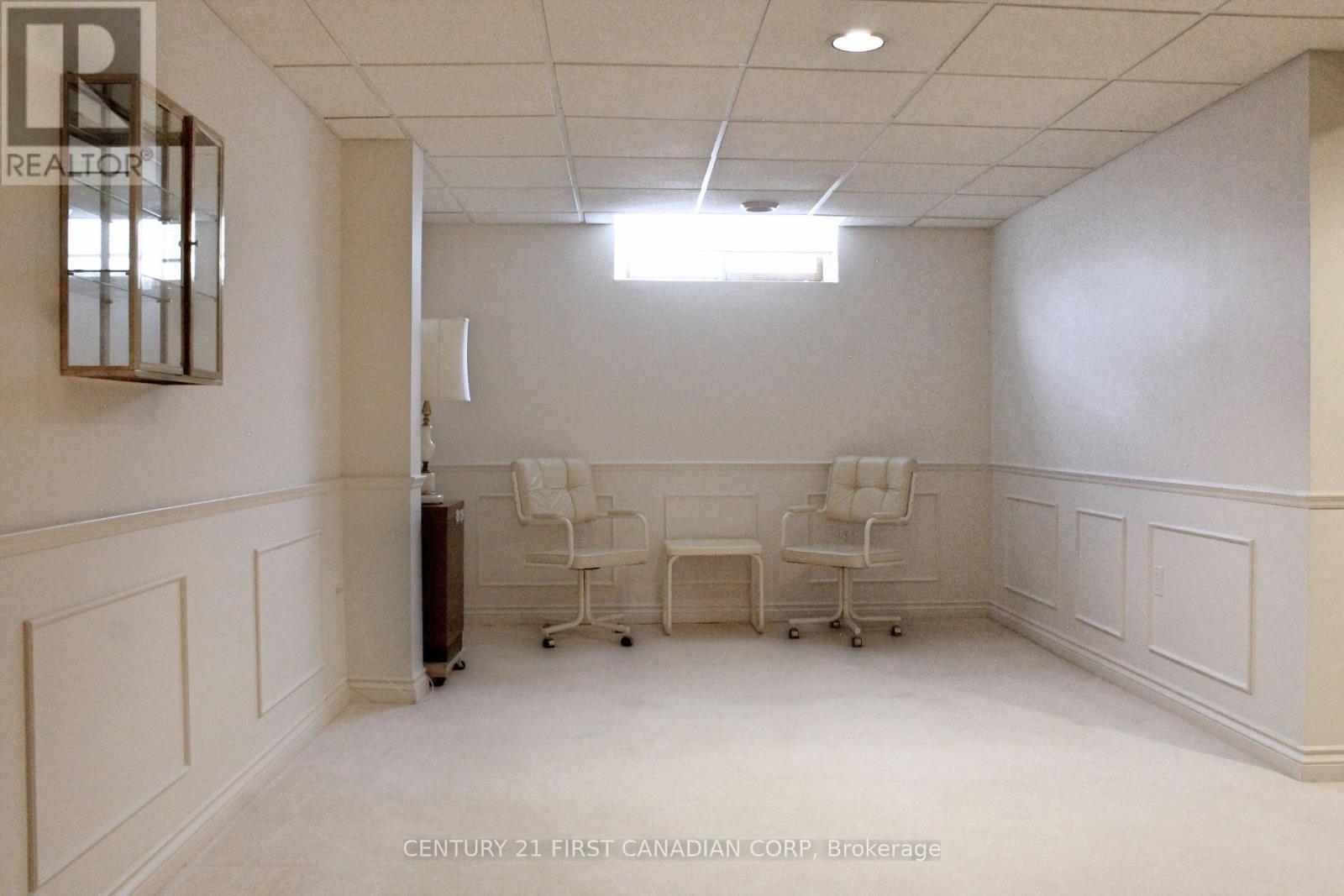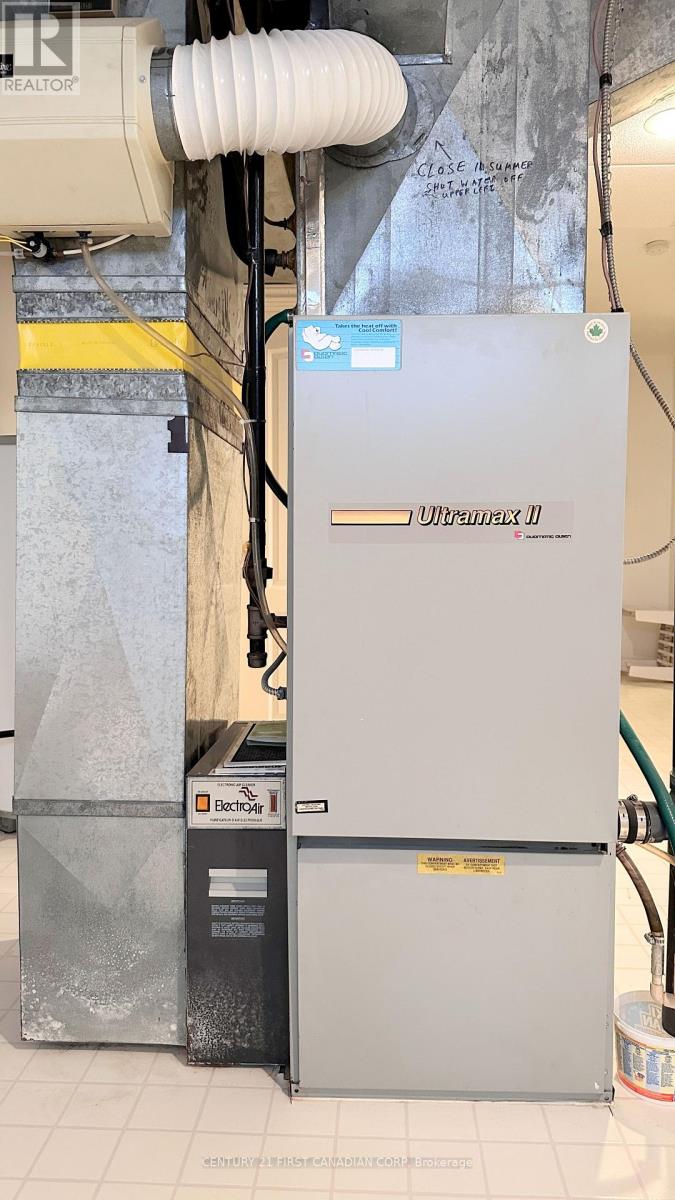212 Timber Drive, London, Ontario N6K 4B6 (28128662)
212 Timber Drive London, Ontario N6K 4B6
$1,145,000
This exceptional bungalow, ideally situated in the highly sought-after Byron Estate neighborhood of Warbler Woods, offers the perfect blend of spacious living, & an unbeatable location. Meticulously maintained, this home is an ideal choice for buyers seeking a move-in ready property. Featuring 3 bedrooms on the main floor and 3+1 bathrooms, the home offers ample space for comfortable family living. This home boasts large living areas with lots of natural light. The large, bright kitchen is a true highlight, equipped to satisfy the culinary enthusiast with its expansive countertops and thoughtful layout. 2nd Bedroom on the main floor also has its own ensuite bathroom. Conveniently located on the main floor, the laundry room provide easy access for busy households, while the basement also includes a second laundry area w/ additional washing machine hook up, ensuring added convenience for multi-tasking families. Completely fully finished basement with executive finishes & for those in need of storage, this home excels in that department. With generously sized closets in each bedroom, as well as multiple additional storage areas throughout the basement, youll find more than enough room to keep seasonal items, sports equipment, and everyday belongings organized & easily accessible. Oversized garage with additional storage & the outdoor living space is equally impressive, with a spacious deck featuring a retractable awning perfect for year-round enjoyment. The backyard, which backs onto a serene wooded area, provides a peaceful retreat and direct access to walking trails. The fully fenced yard offers privacy and security, while mature trees & natural surroundings create a atmosphere ideal for relaxation and outdoor entertaining. Byron is renowned for its quiet, family-friendly ambiance, offering an abundance of parks, top-rated schools, and convenient access to shopping, dining, and entertainment. Don't miss out, book your private showing today! (id:46416)
Property Details
| MLS® Number | X12065590 |
| Property Type | Single Family |
| Community Name | South B |
| Amenities Near By | Ski Area, Public Transit |
| Features | Wooded Area, Irregular Lot Size, Backs On Greenbelt, Conservation/green Belt |
| Parking Space Total | 6 |
| Structure | Deck |
Building
| Bathroom Total | 4 |
| Bedrooms Above Ground | 3 |
| Bedrooms Below Ground | 1 |
| Bedrooms Total | 4 |
| Age | 31 To 50 Years |
| Amenities | Fireplace(s) |
| Appliances | Garage Door Opener Remote(s), Central Vacuum, Dishwasher, Stove, Window Coverings, Refrigerator |
| Architectural Style | Bungalow |
| Basement Development | Finished |
| Basement Type | Full (finished) |
| Construction Style Attachment | Detached |
| Cooling Type | Central Air Conditioning |
| Exterior Finish | Brick |
| Fire Protection | Smoke Detectors |
| Fireplace Present | Yes |
| Fireplace Total | 2 |
| Flooring Type | Hardwood |
| Foundation Type | Concrete |
| Half Bath Total | 1 |
| Heating Fuel | Natural Gas |
| Heating Type | Forced Air |
| Stories Total | 1 |
| Size Interior | 1500 - 2000 Sqft |
| Type | House |
| Utility Water | Municipal Water |
Parking
| Attached Garage | |
| Garage |
Land
| Acreage | No |
| Fence Type | Fenced Yard |
| Land Amenities | Ski Area, Public Transit |
| Landscape Features | Lawn Sprinkler, Landscaped |
| Sewer | Sanitary Sewer |
| Size Depth | 155 Ft |
| Size Frontage | 74 Ft |
| Size Irregular | 74 X 155 Ft ; Irregular |
| Size Total Text | 74 X 155 Ft ; Irregular|under 1/2 Acre |
| Zoning Description | R1-8 |
Rooms
| Level | Type | Length | Width | Dimensions |
|---|---|---|---|---|
| Basement | Storage | 3.3 m | 5.1 m | 3.3 m x 5.1 m |
| Basement | Games Room | 4.47 m | 3.87 m | 4.47 m x 3.87 m |
| Basement | Recreational, Games Room | 4.46 m | 11.68 m | 4.46 m x 11.68 m |
| Basement | Study | 4.6 m | 5.8 m | 4.6 m x 5.8 m |
| Main Level | Living Room | 3.96 m | 5.1 m | 3.96 m x 5.1 m |
| Main Level | Dining Room | 3.6 m | 3.54 m | 3.6 m x 3.54 m |
| Main Level | Kitchen | 6 m | 3 m | 6 m x 3 m |
| Main Level | Eating Area | 2.2 m | 2.9 m | 2.2 m x 2.9 m |
| Main Level | Family Room | 4.85 m | 3.91 m | 4.85 m x 3.91 m |
| Main Level | Primary Bedroom | 4.8 m | 3.9 m | 4.8 m x 3.9 m |
| Main Level | Bedroom 2 | 3.3 m | 3.2 m | 3.3 m x 3.2 m |
| Main Level | Bedroom 3 | 3 m | 3.7 m | 3 m x 3.7 m |
https://www.realtor.ca/real-estate/28128662/212-timber-drive-london-south-b
Interested?
Contact us for more information

Taralee Weckert
Salesperson
(519) 673-6789
www.TARALEE-WECKERT.c21.ca
www.facebook.com/taralee.weckert.1
www.linkedin.com/in/elegantartrim
twitter.com/tw3ck3rt

Contact me
Resources
About me
Yvonne Steer, Elgin Realty Limited, Brokerage - St. Thomas Real Estate Agent
© 2024 YvonneSteer.ca- All rights reserved | Made with ❤️ by Jet Branding











































