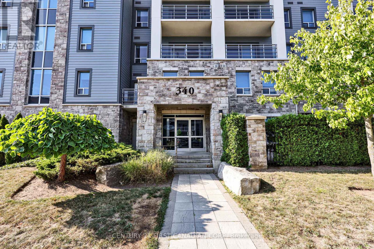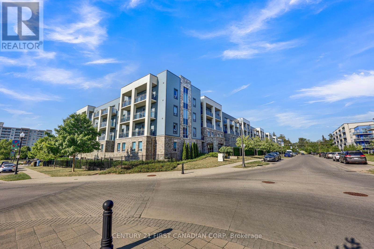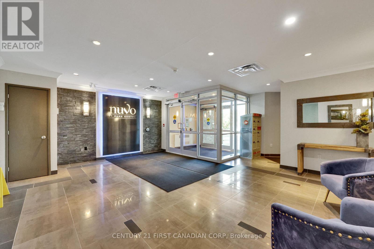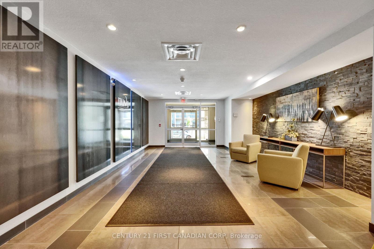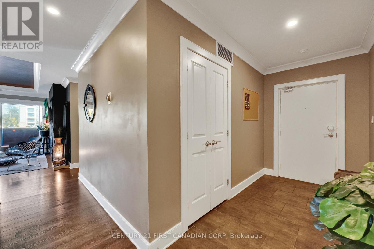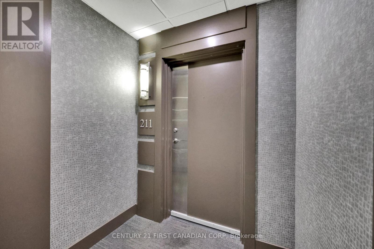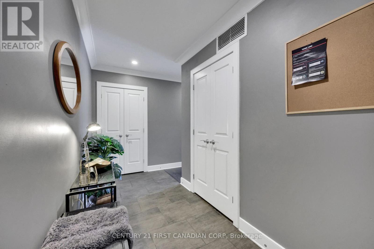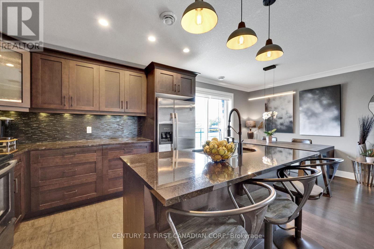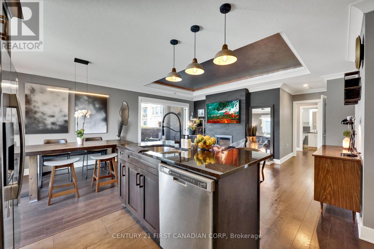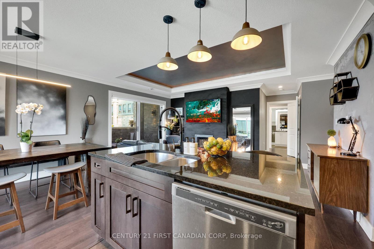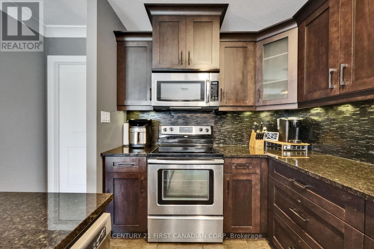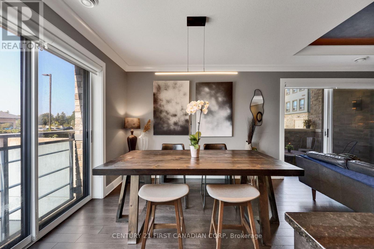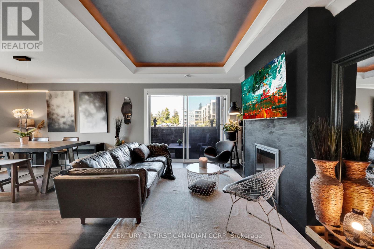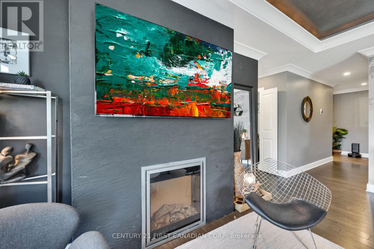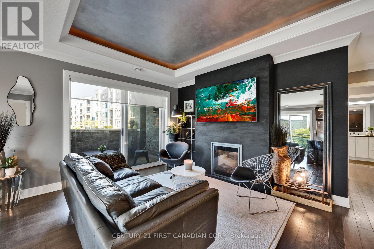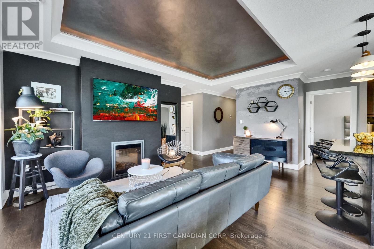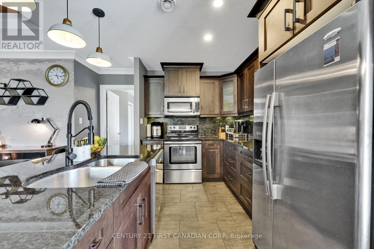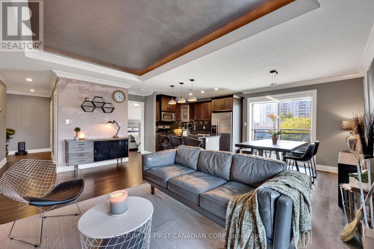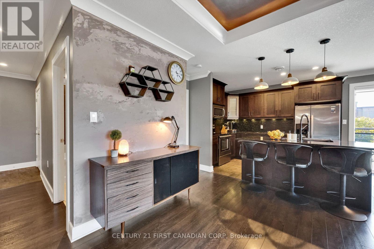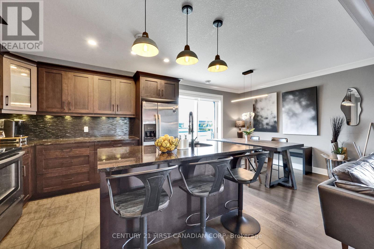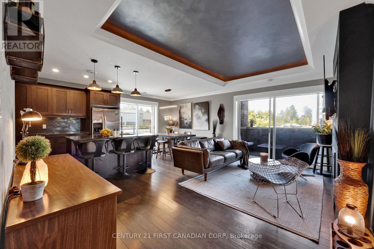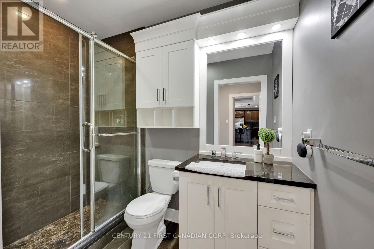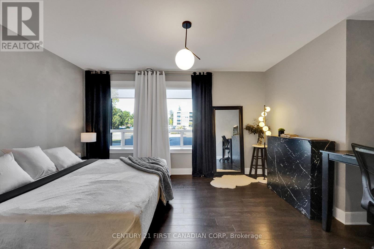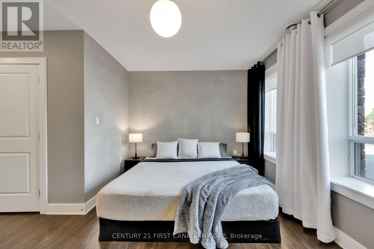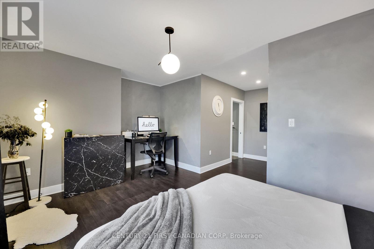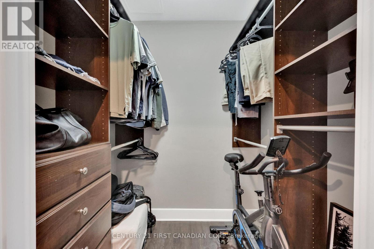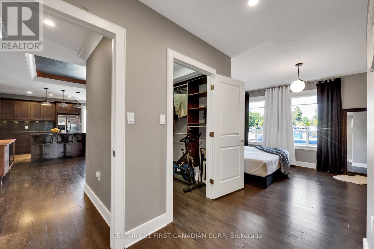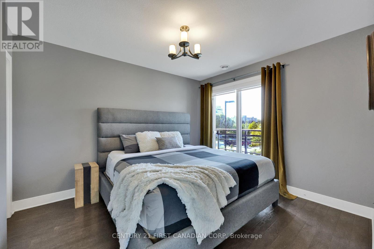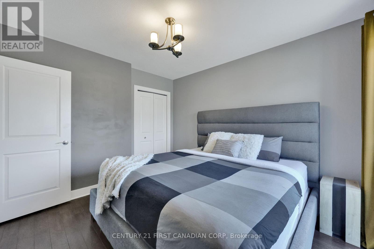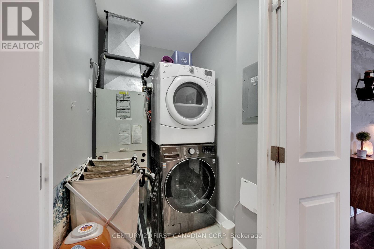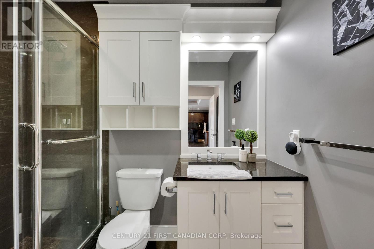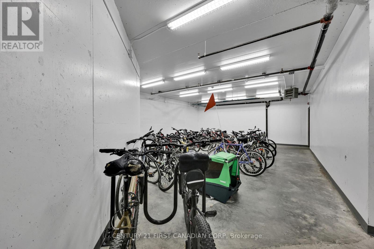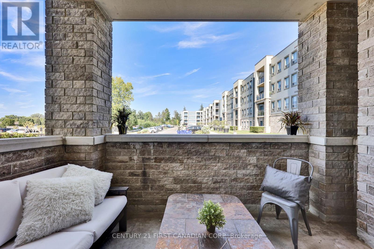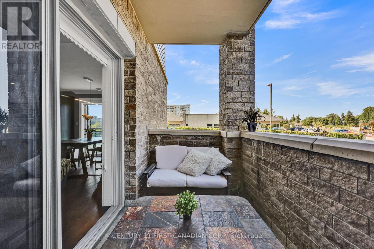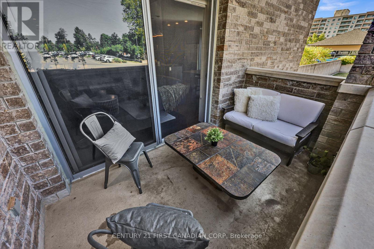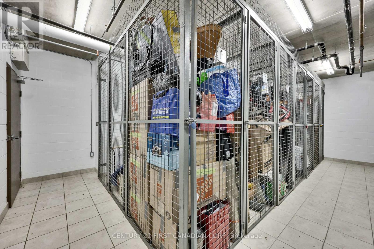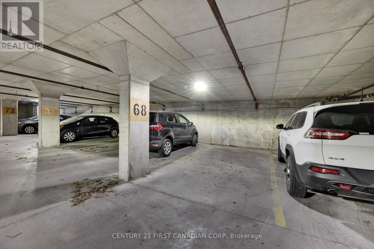211 - 340 Sugarcreek Trail, London North (North N), Ontario N6H 0G4 (28728451)
211 - 340 Sugarcreek Trail London North (North N), Ontario N6H 0G4
$459,900Maintenance, Water, Insurance, Common Area Maintenance, Parking
$552.14 Monthly
Maintenance, Water, Insurance, Common Area Maintenance, Parking
$552.14 MonthlyBright Open Executive 2 Bedroom, 2 Bathroom Luxury Condo with an Unique 3-Patio Door Floor Plan, 1 Underground Parking Space (#68), 1 Above Ground (Common) Parking Spot plus Large Storage Locker! All the Finishings You Would Come to Expect in a Luxury High-end Condo. Gourmet Kitchen, Custom Cabinetry, Island, Granite Countertops throughout, Stainless Steel Appliances, Ensuite Laundry. Kitchen Opens to Dining and Living Room with Tiles, Featured Fireplace. Master Bedroom, Ensuite Bathroom with Generous Walk-In Shower and Large Walk-in Closet. Private Nice Sized 2nd Guest Bedroom is Located on the Other End of the Condo with Juliet Balcony. Condo Fees Include: Heat, Air Conditioning and Hot Water. Building Includes Guest Suite (id:46416)
Property Details
| MLS® Number | X12342430 |
| Property Type | Single Family |
| Community Name | North N |
| Community Features | Pet Restrictions |
| Features | Balcony, In Suite Laundry |
| Parking Space Total | 2 |
Building
| Bathroom Total | 2 |
| Bedrooms Above Ground | 2 |
| Bedrooms Total | 2 |
| Age | 11 To 15 Years |
| Amenities | Fireplace(s), Storage - Locker |
| Appliances | Garage Door Opener Remote(s), Intercom, Dishwasher, Dryer, Microwave, Stove, Washer, Refrigerator |
| Cooling Type | Central Air Conditioning |
| Exterior Finish | Vinyl Siding, Stone |
| Fireplace Present | Yes |
| Fireplace Total | 1 |
| Foundation Type | Poured Concrete |
| Heating Fuel | Natural Gas |
| Heating Type | Forced Air |
| Size Interior | 1000 - 1199 Sqft |
| Type | Apartment |
Parking
| Underground | |
| Garage |
Land
| Acreage | No |
Rooms
| Level | Type | Length | Width | Dimensions |
|---|---|---|---|---|
| Main Level | Living Room | 4.87 m | 3.65 m | 4.87 m x 3.65 m |
| Main Level | Kitchen | 3.14 m | 2.66 m | 3.14 m x 2.66 m |
| Main Level | Dining Room | 2.89 m | 1.9 m | 2.89 m x 1.9 m |
| Main Level | Bedroom | 4.57 m | 2.89 m | 4.57 m x 2.89 m |
| Main Level | Bedroom | 3.45 m | 3.2 m | 3.45 m x 3.2 m |
https://www.realtor.ca/real-estate/28728451/211-340-sugarcreek-trail-london-north-north-n-north-n
Interested?
Contact us for more information
Contact me
Resources
About me
Yvonne Steer, Elgin Realty Limited, Brokerage - St. Thomas Real Estate Agent
© 2024 YvonneSteer.ca- All rights reserved | Made with ❤️ by Jet Branding
