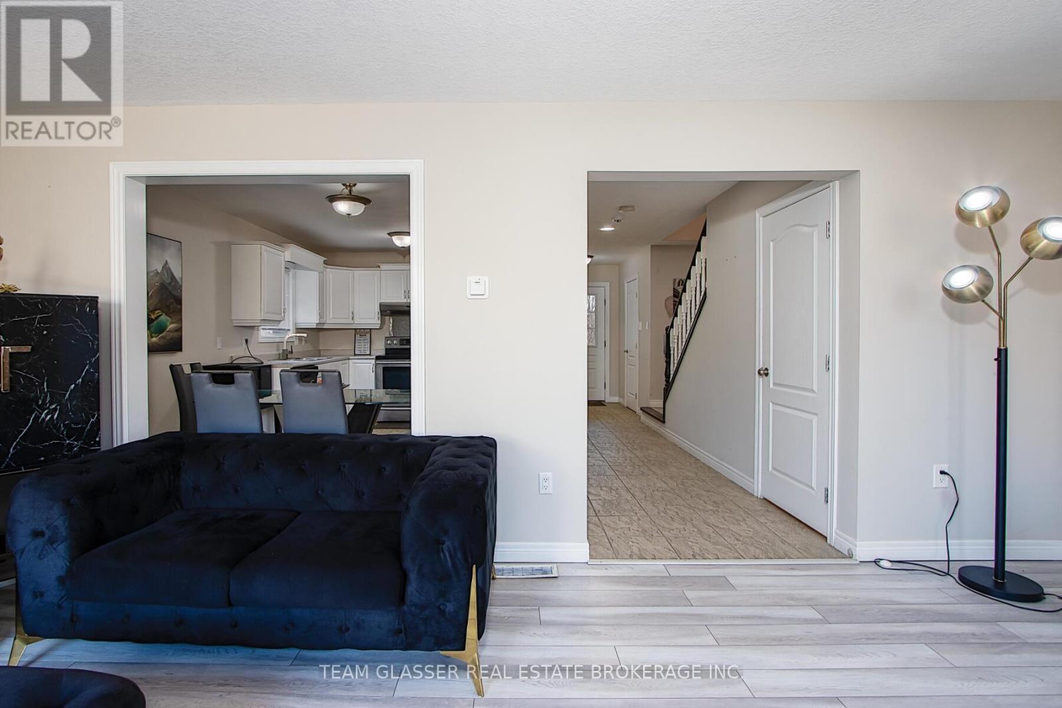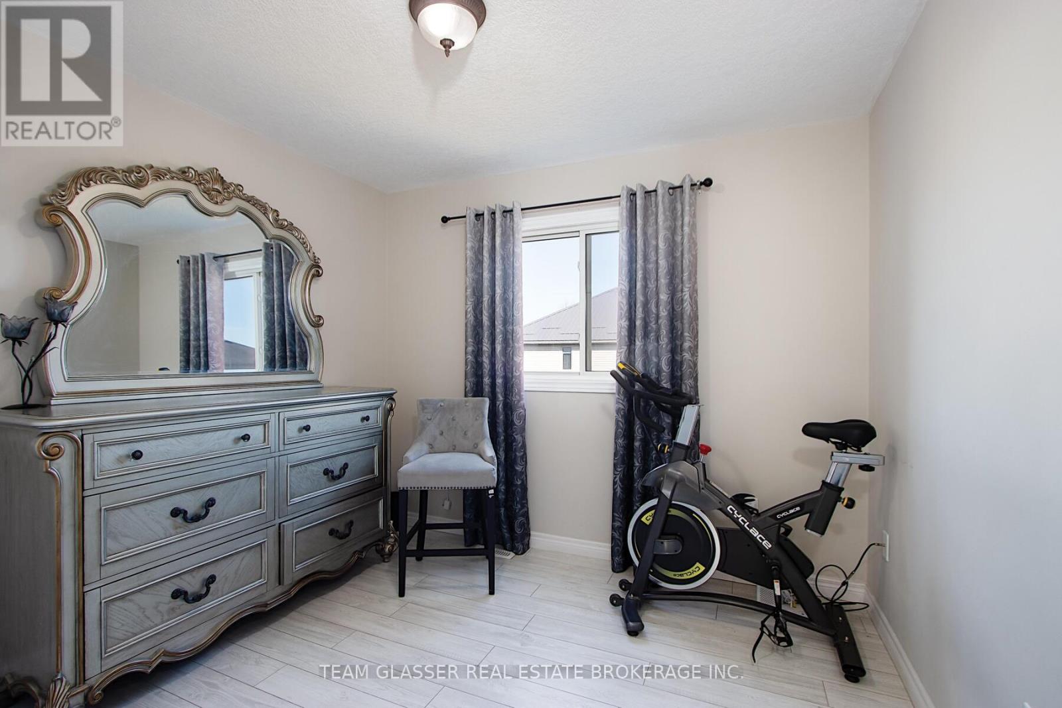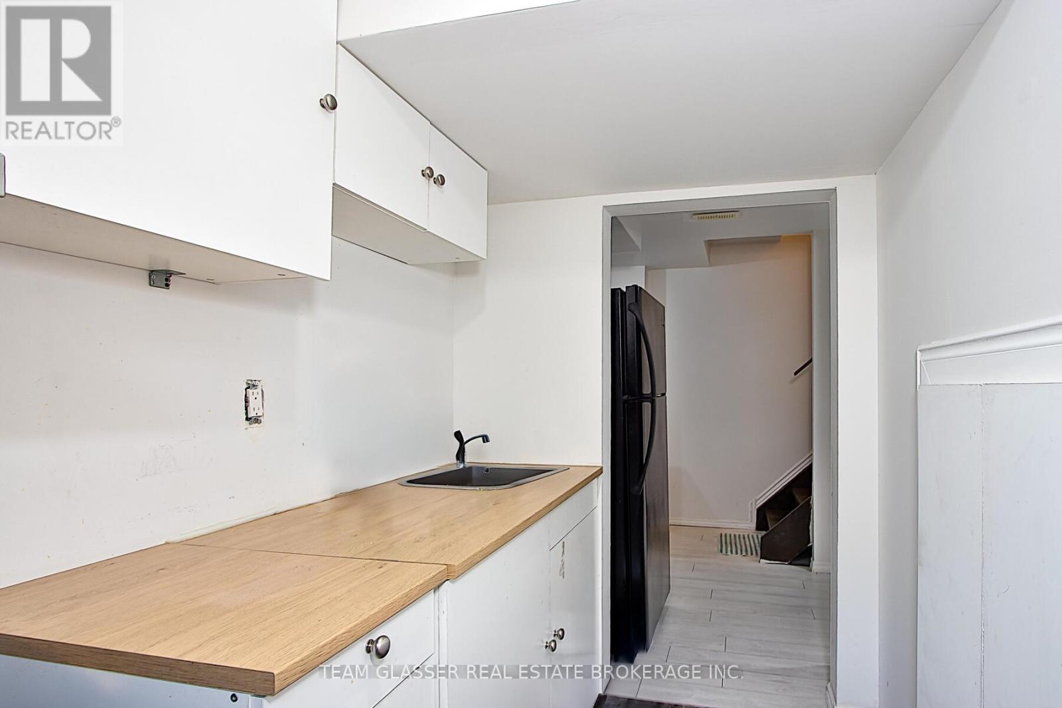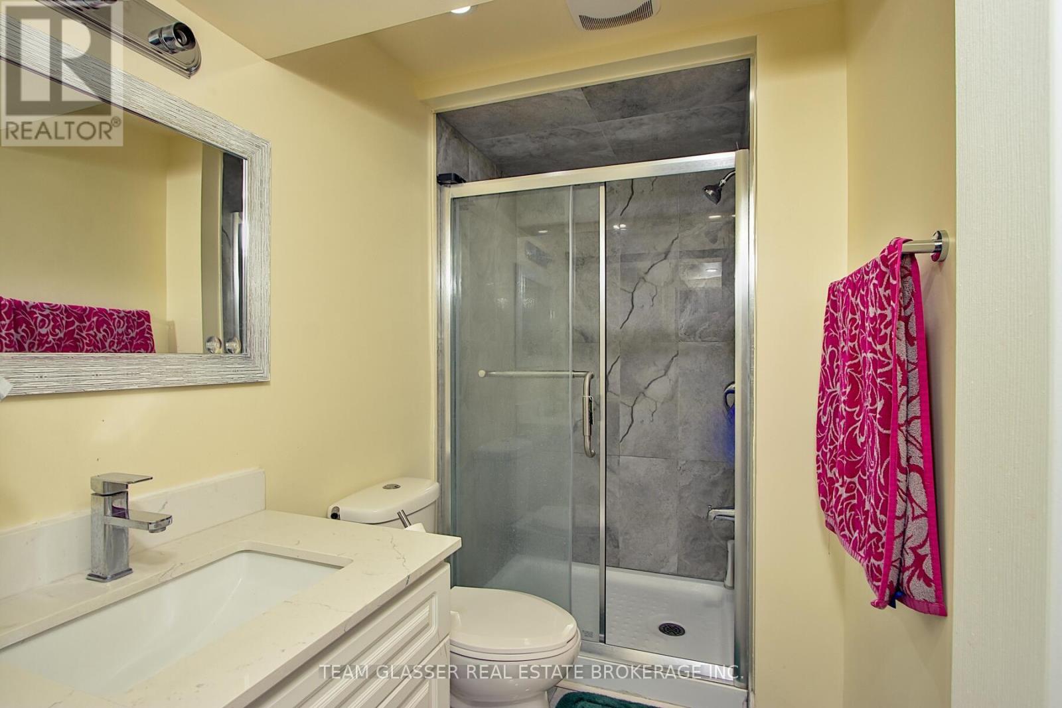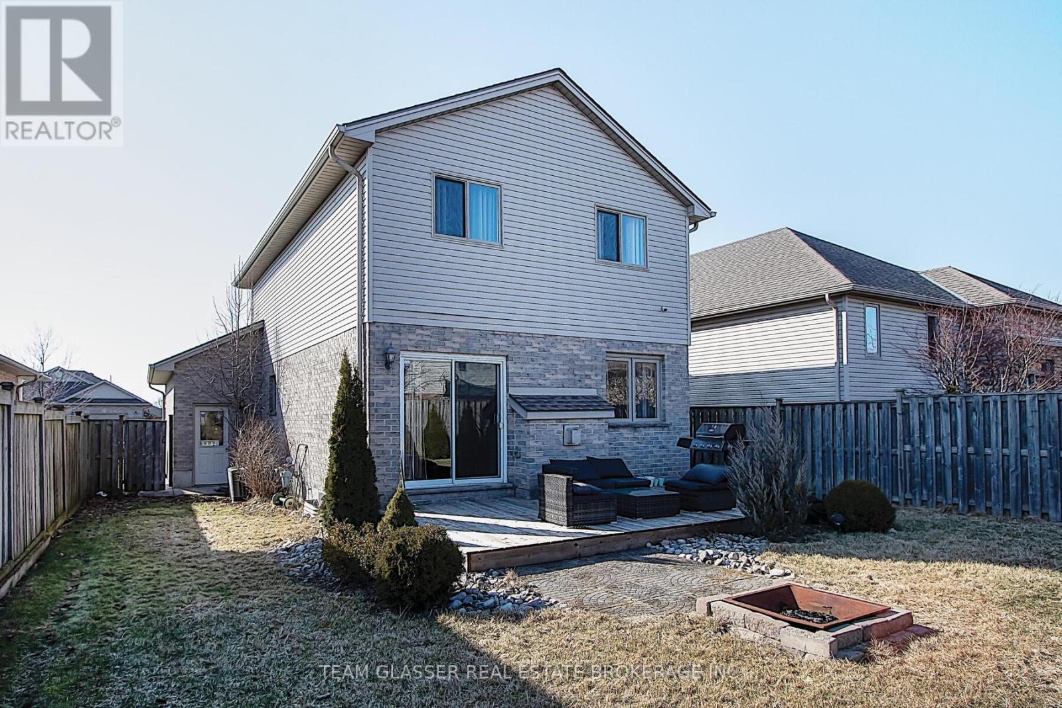21 Faith Boulevard, St. Thomas, Ontario N5R 6L3 (28024954)
21 Faith Boulevard St. Thomas, Ontario N5R 6L3
$714,000
Fully Finished 2 storey home with double attached garage in a very desirable neighbourhood, walking distance to schools, community centre, walking trails and hospital only minutes away. Bright and spacious from the minute you walk in with easy to maintain tile flooring entry to an updated eat in kitchen, leading to a spacious living room with cozy fireplace and patio doors overlooking the back yard .Walk up to the second level, you'll be impressed with the Master bedroom double door entry , oversized closet ,cathedral ceiling and bright arched window to show off the space. 2 more bedrooms and updated bath complete this level. The lower level is completely finished with a second kitchen, family room, laundry and newly installed 3 piece bathroom in 2024 , yet still space for storage. No need to worry about pets or children in the fully fenced back yard leading up the deck and patio doors into the home, perfect for entertaining, along with a firepit. Don't wait book your appointment to see for yourself today. (id:46416)
Property Details
| MLS® Number | X12019416 |
| Property Type | Single Family |
| Community Name | St. Thomas |
| Amenities Near By | Park, Place Of Worship, Schools |
| Community Features | Community Centre |
| Equipment Type | Water Heater |
| Features | Flat Site, Carpet Free, Sump Pump |
| Parking Space Total | 6 |
| Rental Equipment Type | Water Heater |
| Structure | Deck, Porch |
Building
| Bathroom Total | 3 |
| Bedrooms Above Ground | 3 |
| Bedrooms Total | 3 |
| Age | 16 To 30 Years |
| Amenities | Fireplace(s) |
| Appliances | Water Heater, Dishwasher, Dryer, Two Stoves, Washer, Two Refrigerators |
| Basement Development | Finished |
| Basement Type | N/a (finished) |
| Construction Style Attachment | Detached |
| Cooling Type | Central Air Conditioning |
| Exterior Finish | Brick, Vinyl Siding |
| Fire Protection | Smoke Detectors, Security System |
| Fireplace Present | Yes |
| Fireplace Total | 1 |
| Fireplace Type | Insert |
| Flooring Type | Tile, Laminate |
| Foundation Type | Poured Concrete |
| Half Bath Total | 1 |
| Heating Fuel | Natural Gas |
| Heating Type | Forced Air |
| Stories Total | 2 |
| Type | House |
| Utility Water | Municipal Water |
Parking
| Attached Garage | |
| Garage |
Land
| Acreage | No |
| Land Amenities | Park, Place Of Worship, Schools |
| Sewer | Sanitary Sewer |
| Size Depth | 107 Ft ,3 In |
| Size Frontage | 39 Ft ,4 In |
| Size Irregular | 39.37 X 107.25 Ft |
| Size Total Text | 39.37 X 107.25 Ft |
| Zoning Description | R3-56 |
Rooms
| Level | Type | Length | Width | Dimensions |
|---|---|---|---|---|
| Second Level | Primary Bedroom | 6.13 m | 6.32 m | 6.13 m x 6.32 m |
| Second Level | Bedroom | 3.12 m | 2.87 m | 3.12 m x 2.87 m |
| Second Level | Bedroom 2 | 2.88 m | 3.83 m | 2.88 m x 3.83 m |
| Second Level | Bathroom | 3.06 m | 2.18 m | 3.06 m x 2.18 m |
| Basement | Bathroom | 2.9 m | 1.44 m | 2.9 m x 1.44 m |
| Basement | Kitchen | 2.87 m | 1.79 m | 2.87 m x 1.79 m |
| Basement | Other | 2.95 m | 1.44 m | 2.95 m x 1.44 m |
| Basement | Other | 2.24 m | 1.42 m | 2.24 m x 1.42 m |
| Basement | Recreational, Games Room | 5.61 m | 3.4 m | 5.61 m x 3.4 m |
| Main Level | Living Room | 5.8 m | 3.49 m | 5.8 m x 3.49 m |
| Main Level | Dining Room | 3.11 m | 2.26 m | 3.11 m x 2.26 m |
| Main Level | Kitchen | 3.05 m | 2.39 m | 3.05 m x 2.39 m |
| Main Level | Foyer | 1.57 m | 6.31 m | 1.57 m x 6.31 m |
| Main Level | Bathroom | 0.91 m | 1.97 m | 0.91 m x 1.97 m |
Utilities
| Cable | Installed |
| Sewer | Installed |
https://www.realtor.ca/real-estate/28024954/21-faith-boulevard-st-thomas-st-thomas
Interested?
Contact us for more information

Susan Penner
Salesperson
(519) 630-8713
susan@teamglasser.com/

Contact me
Resources
About me
Yvonne Steer, Elgin Realty Limited, Brokerage - St. Thomas Real Estate Agent
© 2024 YvonneSteer.ca- All rights reserved | Made with ❤️ by Jet Branding










