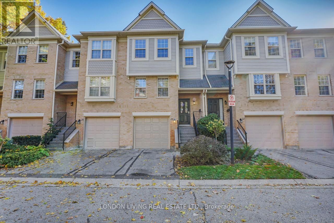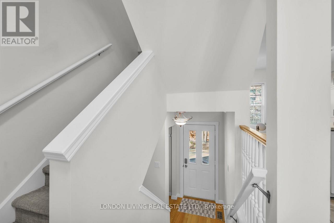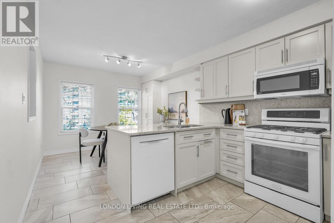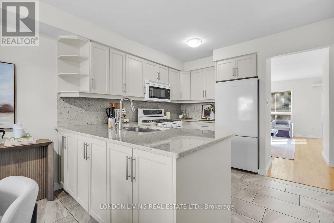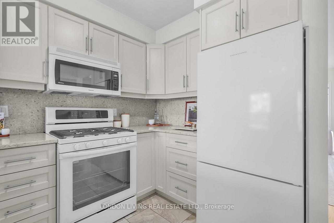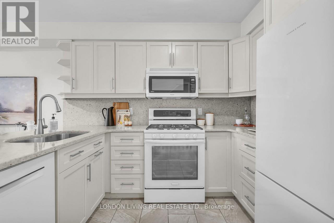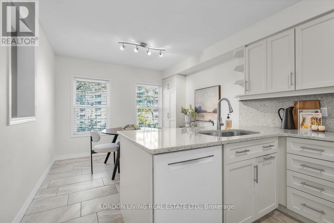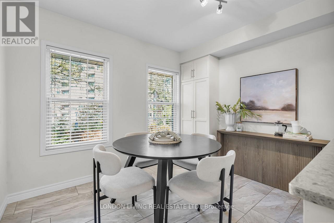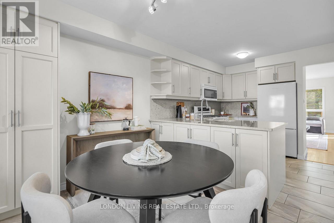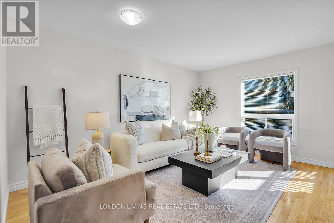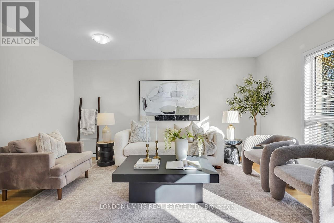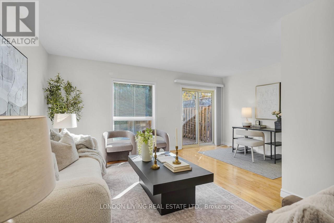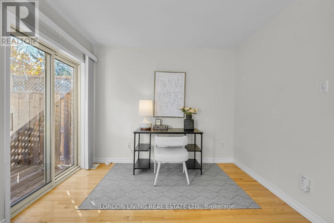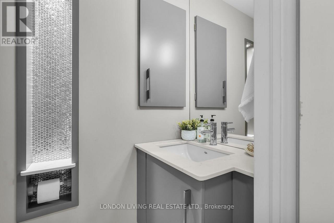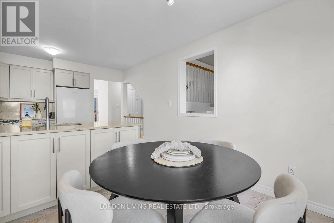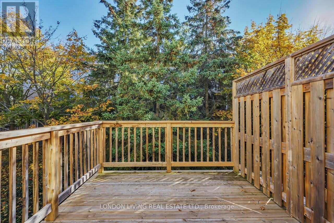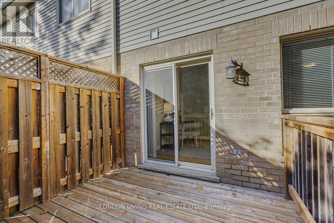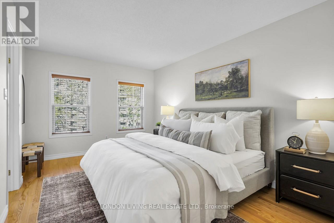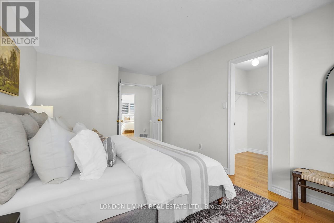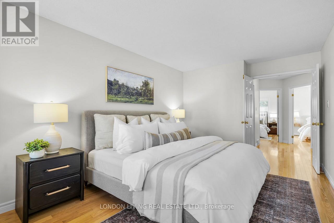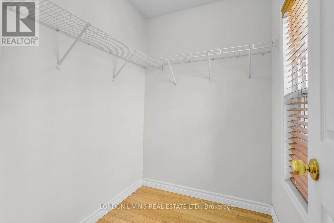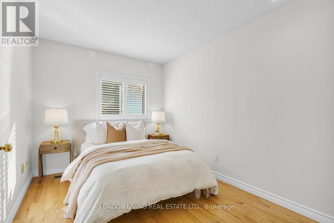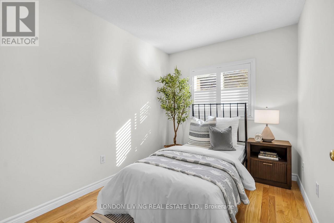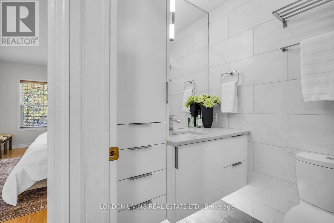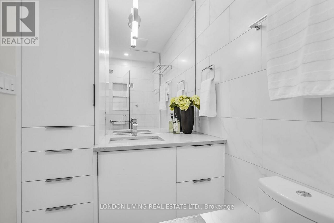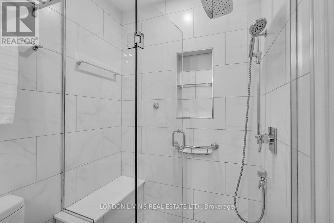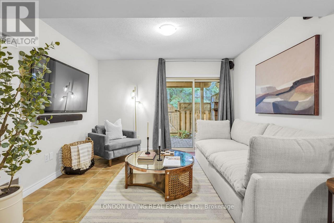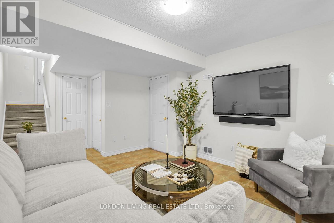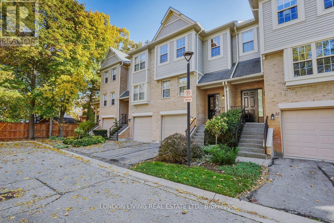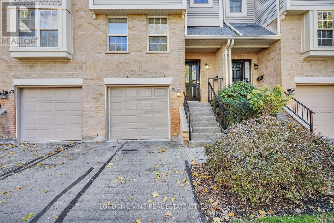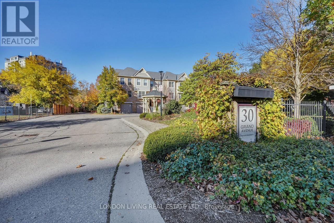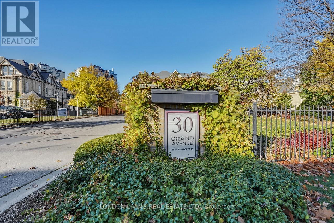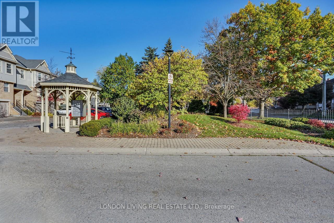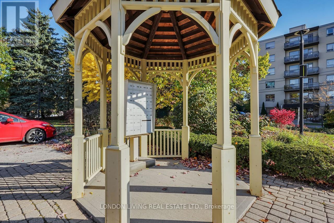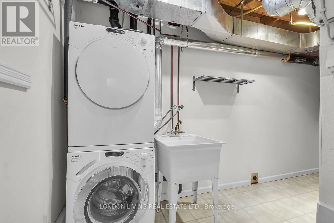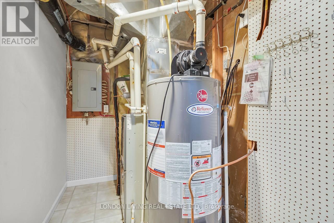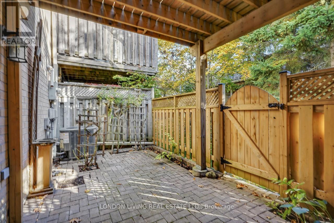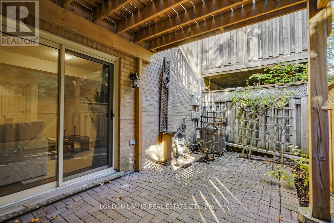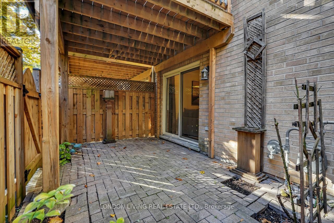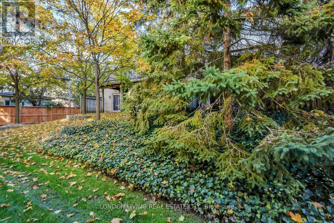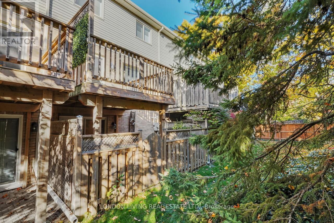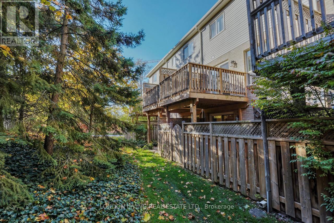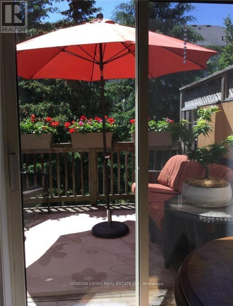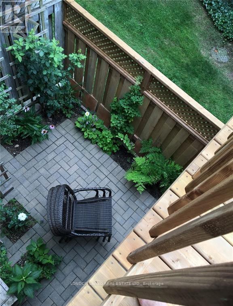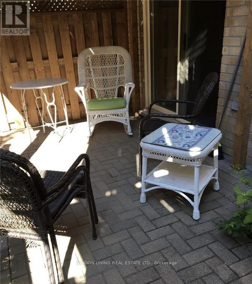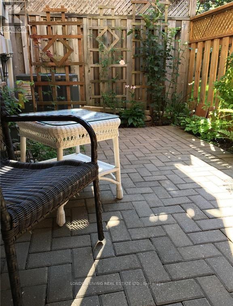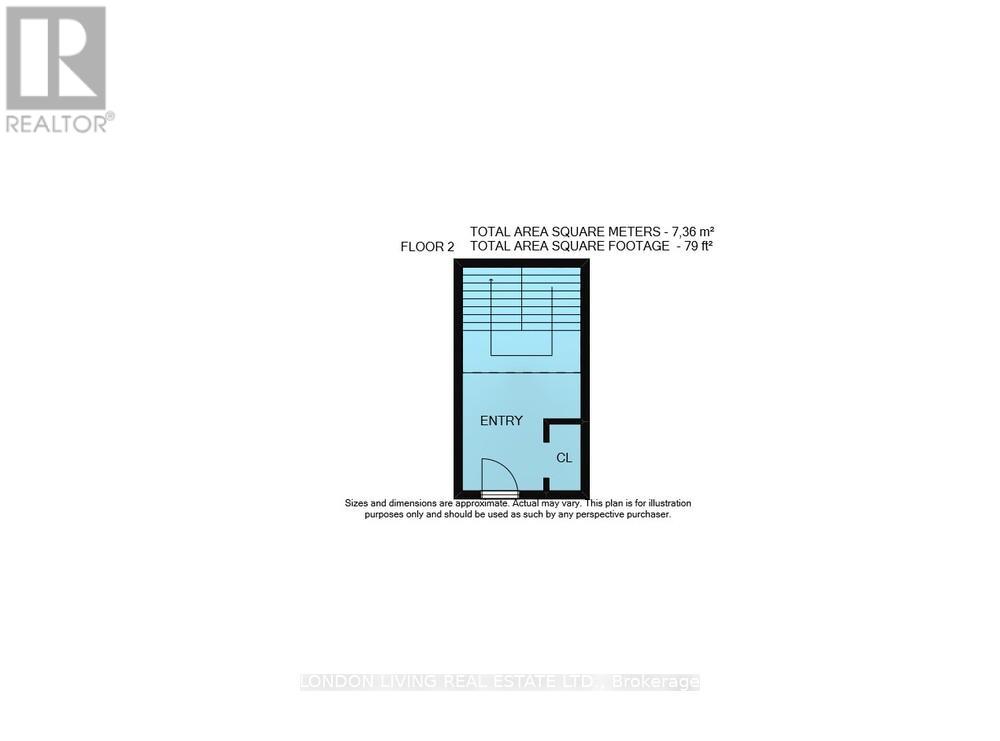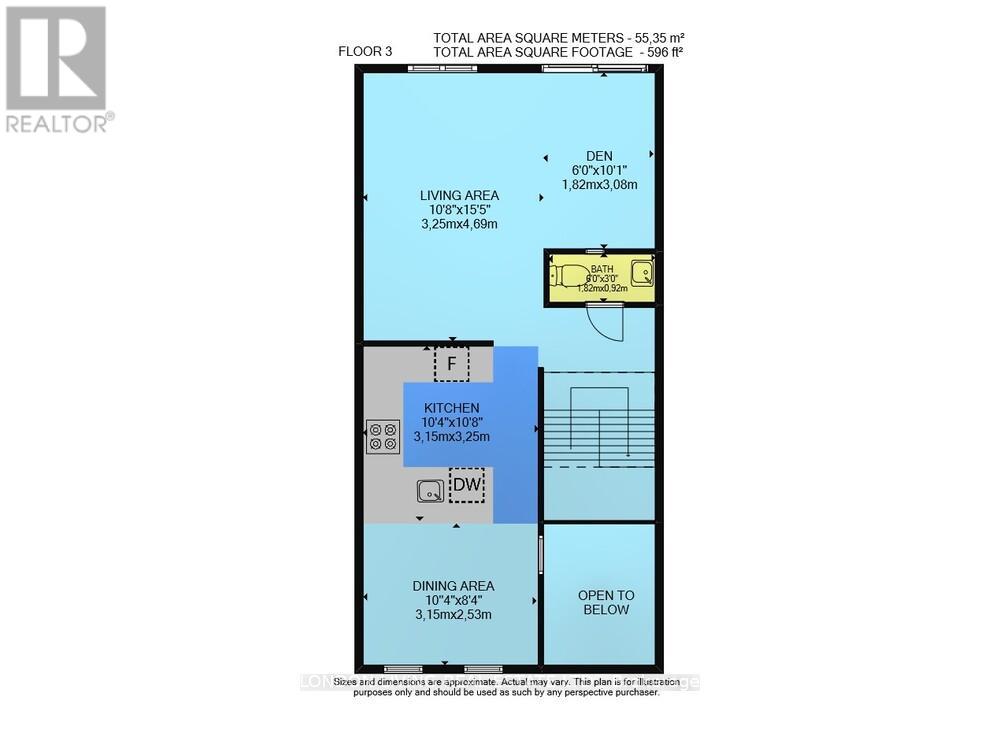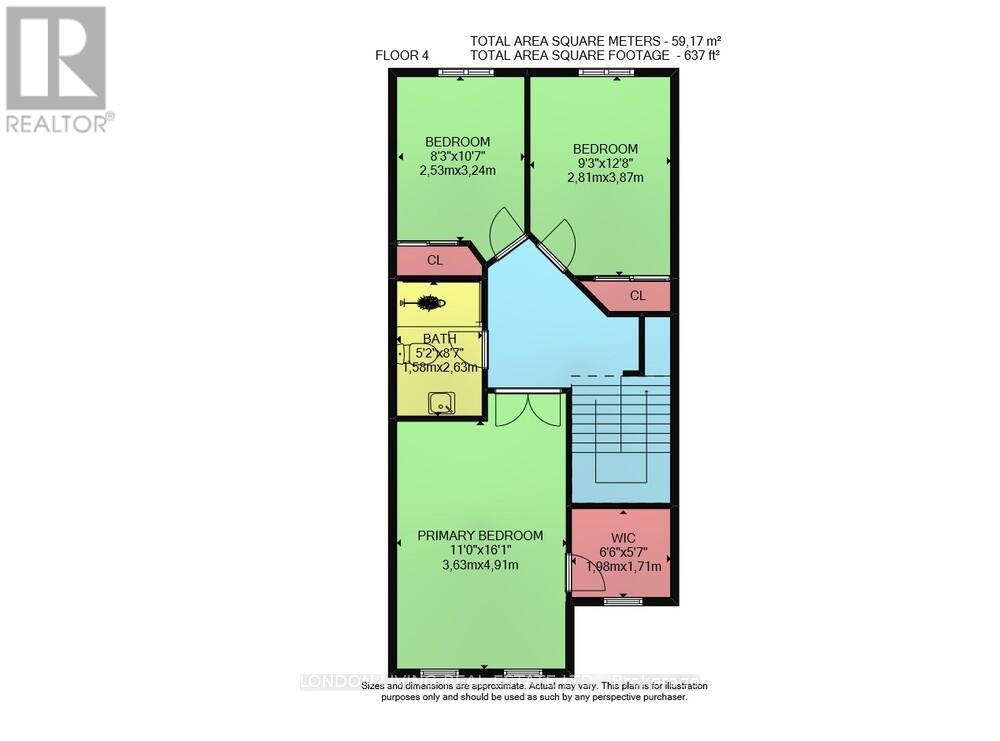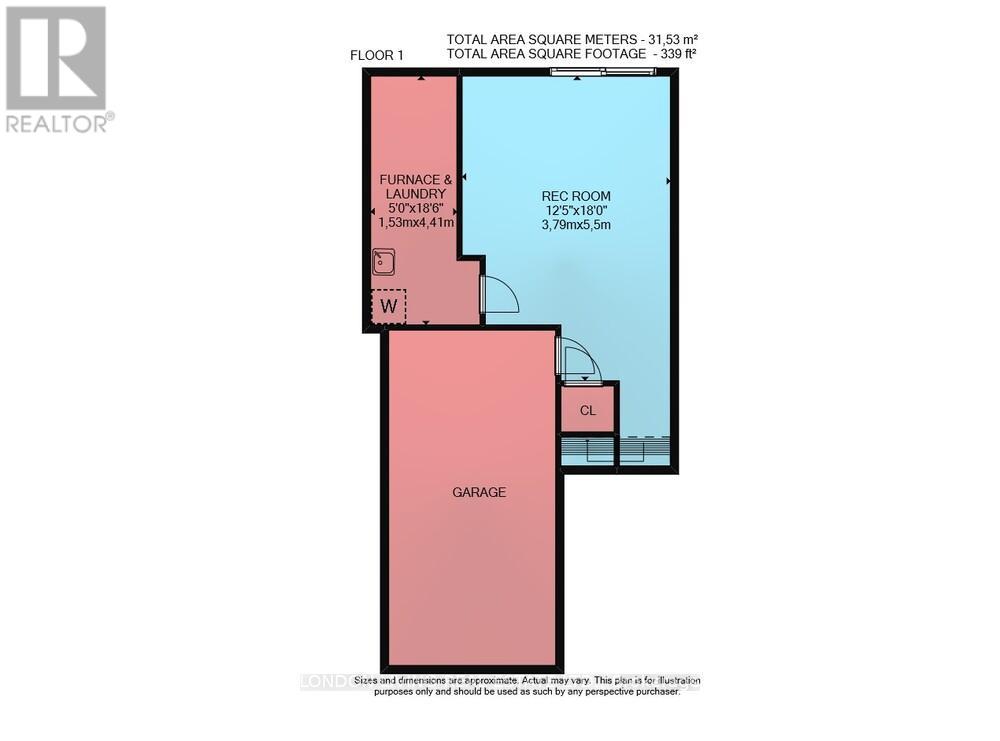21 - 30 Grand Avenue, London South (South F), Ontario N6C 1K8 (29043611)
21 - 30 Grand Avenue London South (South F), Ontario N6C 1K8
$579,900Maintenance, Insurance
$510 Monthly
Maintenance, Insurance
$510 MonthlyLocation, location, location! Situated in sought after Old South, just steps to Wortley Village. This 3 bedroom, 1.5 bath is nestled amongst the trees at the quietest part of the complex. This custom redesigned home will not disappoint the most discriminating buyer. From the inviting foyer to the updated kitchen with new cabinets and Cambia countertops. All bathrooms professionally renovated. Updated flooring and more. Sunlit living room to deck, lower level family room with walkout to private patio. Put this home at the top of your list. (id:46416)
Property Details
| MLS® Number | X12487523 |
| Property Type | Single Family |
| Community Name | South F |
| Amenities Near By | Hospital, Park, Schools |
| Community Features | Pets Allowed With Restrictions |
| Equipment Type | Water Heater |
| Features | Wooded Area, Flat Site, In Suite Laundry |
| Parking Space Total | 2 |
| Rental Equipment Type | Water Heater |
Building
| Bathroom Total | 2 |
| Bedrooms Above Ground | 3 |
| Bedrooms Total | 3 |
| Age | 16 To 30 Years |
| Appliances | Dishwasher, Dryer, Stove, Washer, Refrigerator |
| Basement Development | Finished |
| Basement Features | Walk Out |
| Basement Type | N/a (finished) |
| Cooling Type | Central Air Conditioning |
| Exterior Finish | Brick, Vinyl Siding |
| Foundation Type | Concrete |
| Half Bath Total | 1 |
| Heating Fuel | Natural Gas |
| Heating Type | Forced Air |
| Stories Total | 3 |
| Size Interior | 1200 - 1399 Sqft |
| Type | Row / Townhouse |
Parking
| Attached Garage | |
| Garage |
Land
| Acreage | No |
| Land Amenities | Hospital, Park, Schools |
| Zoning Description | R5-4 |
Rooms
| Level | Type | Length | Width | Dimensions |
|---|---|---|---|---|
| Second Level | Primary Bedroom | 3.63 m | 4.91 m | 3.63 m x 4.91 m |
| Second Level | Bedroom | 2.81 m | 3.87 m | 2.81 m x 3.87 m |
| Second Level | Bedroom | 2.53 m | 3.24 m | 2.53 m x 3.24 m |
| Lower Level | Recreational, Games Room | 3.79 m | 5.5 m | 3.79 m x 5.5 m |
| Ground Level | Living Room | 3.25 m | 4.69 m | 3.25 m x 4.69 m |
| Ground Level | Kitchen | 3.15 m | 3.25 m | 3.15 m x 3.25 m |
| Ground Level | Dining Room | 3.15 m | 2.53 m | 3.15 m x 2.53 m |
| Ground Level | Den | 1.82 m | 3.08 m | 1.82 m x 3.08 m |
https://www.realtor.ca/real-estate/29043611/21-30-grand-avenue-london-south-south-f-south-f
Interested?
Contact us for more information
Contact me
Resources
About me
Yvonne Steer, Elgin Realty Limited, Brokerage - St. Thomas Real Estate Agent
© 2024 YvonneSteer.ca- All rights reserved | Made with ❤️ by Jet Branding
